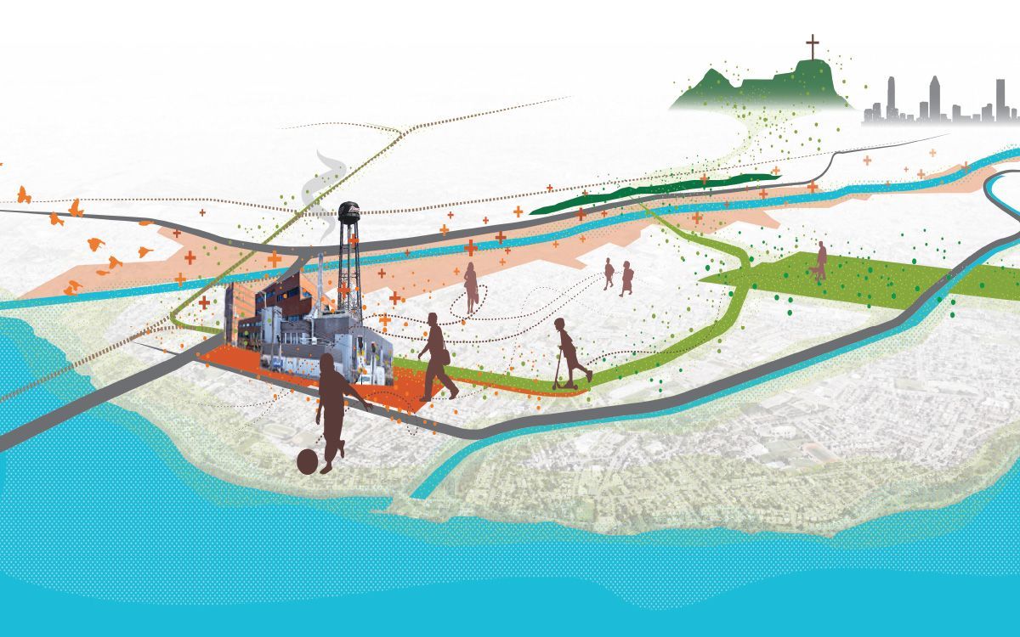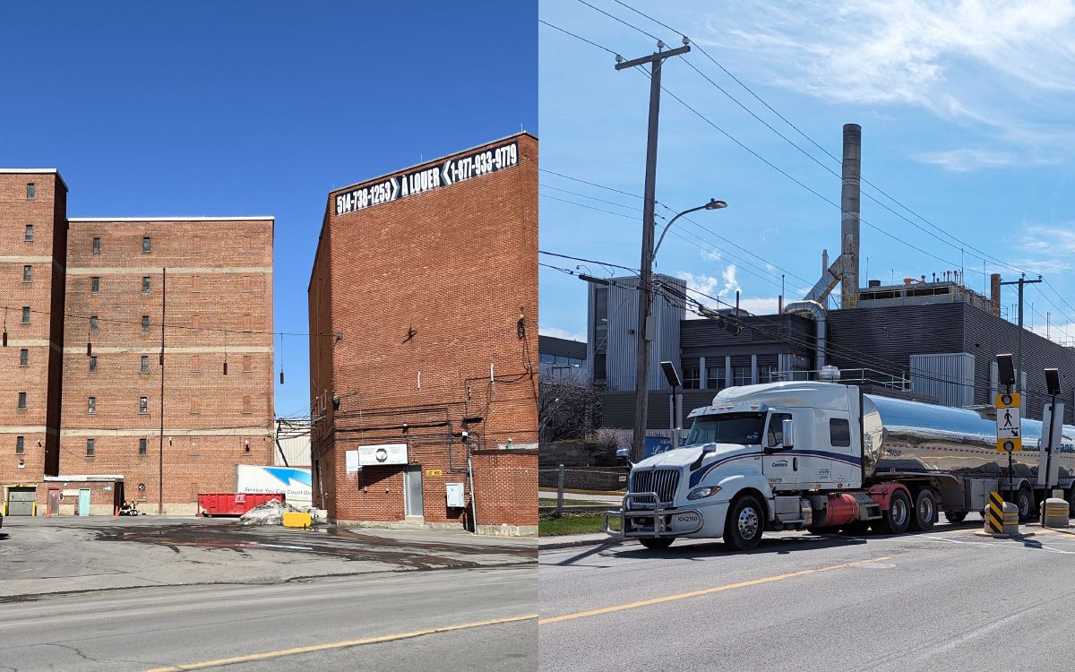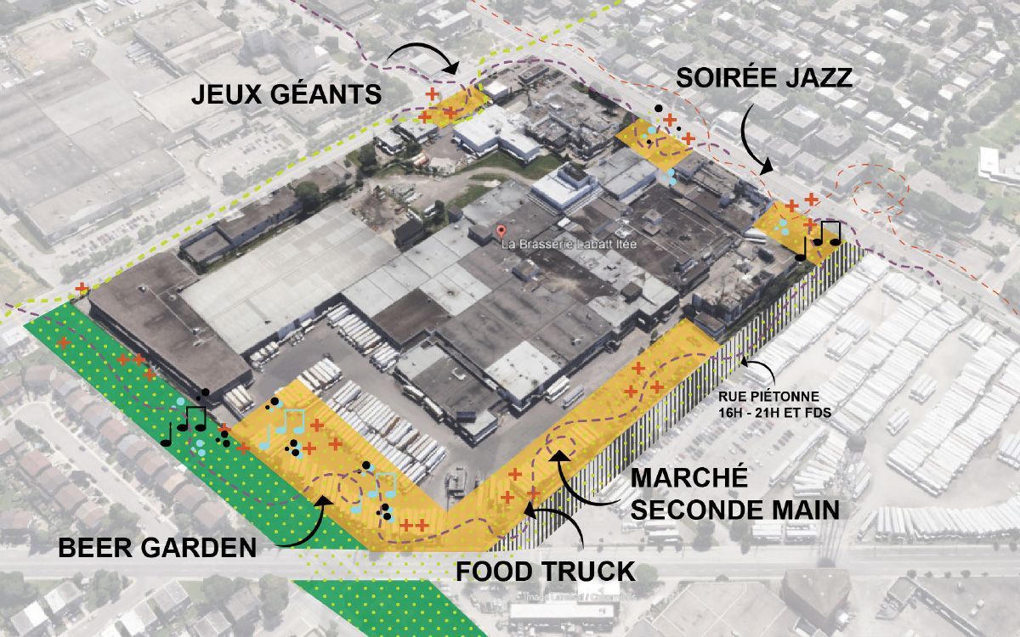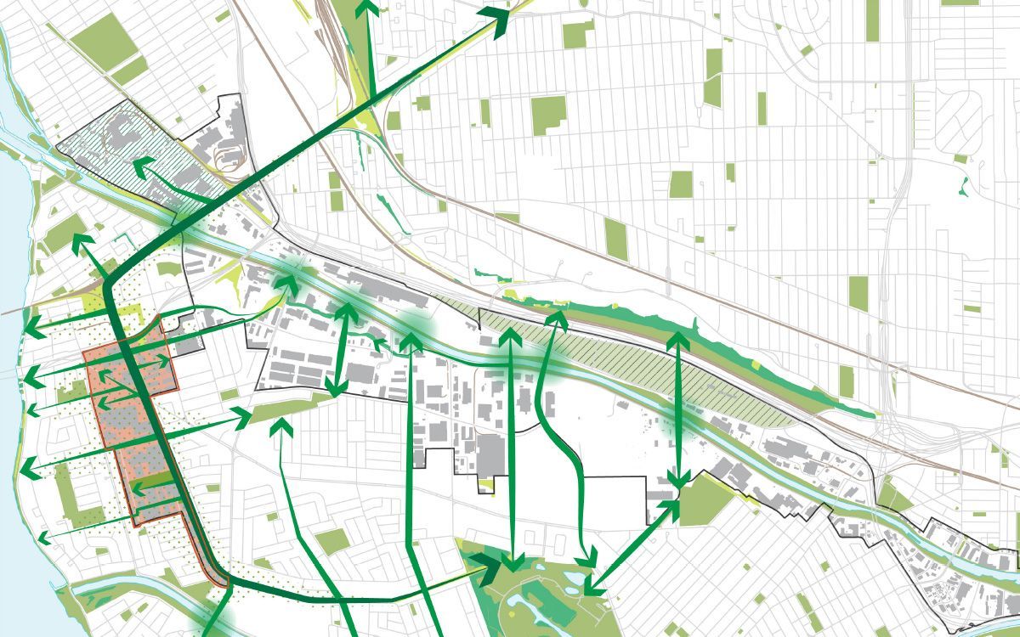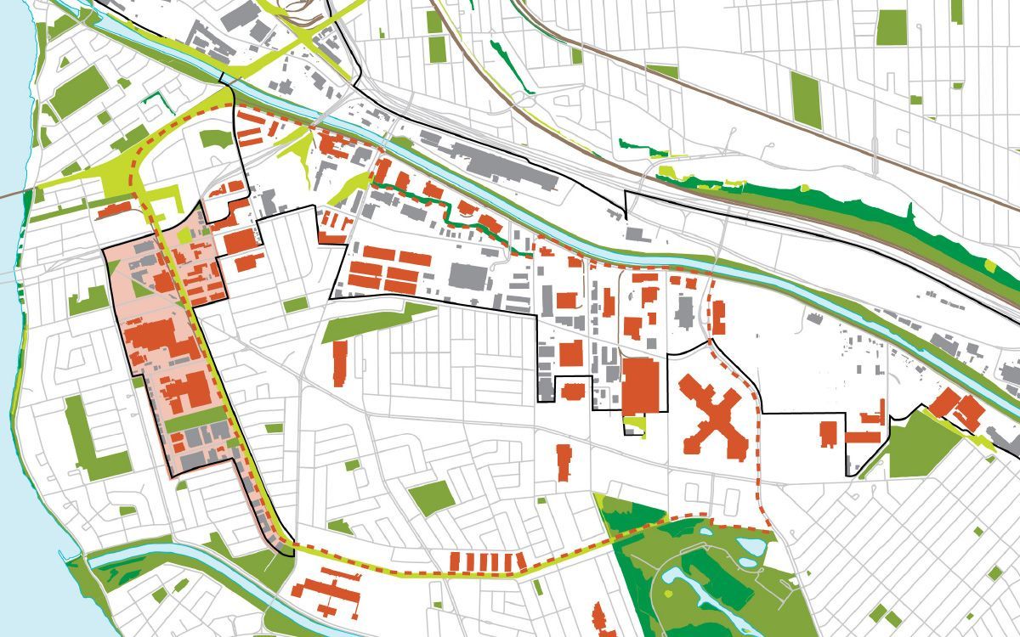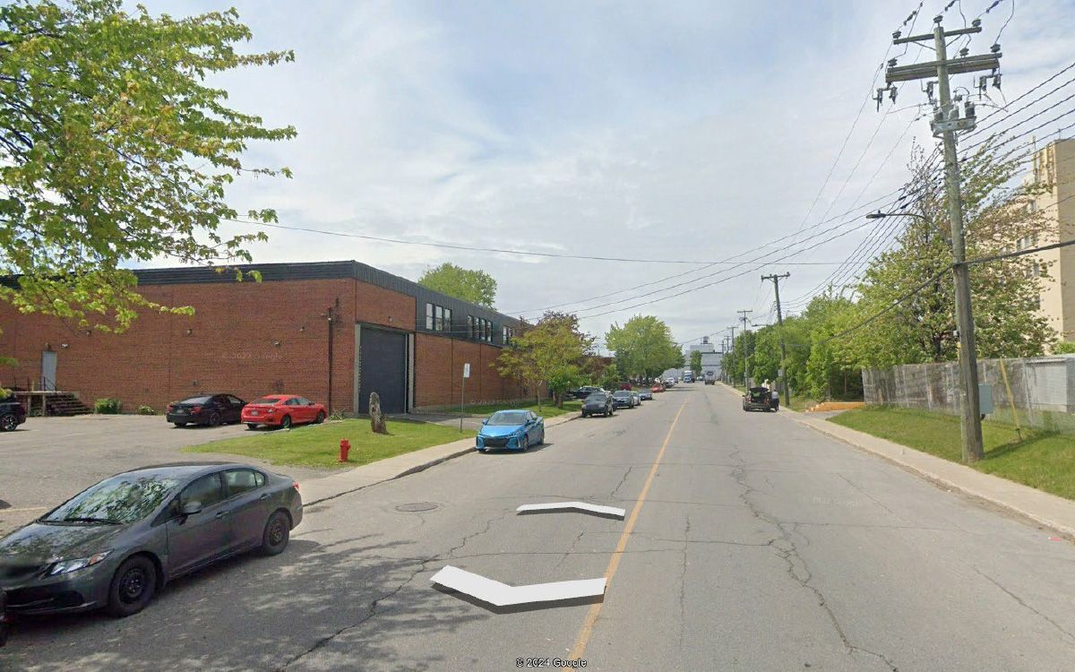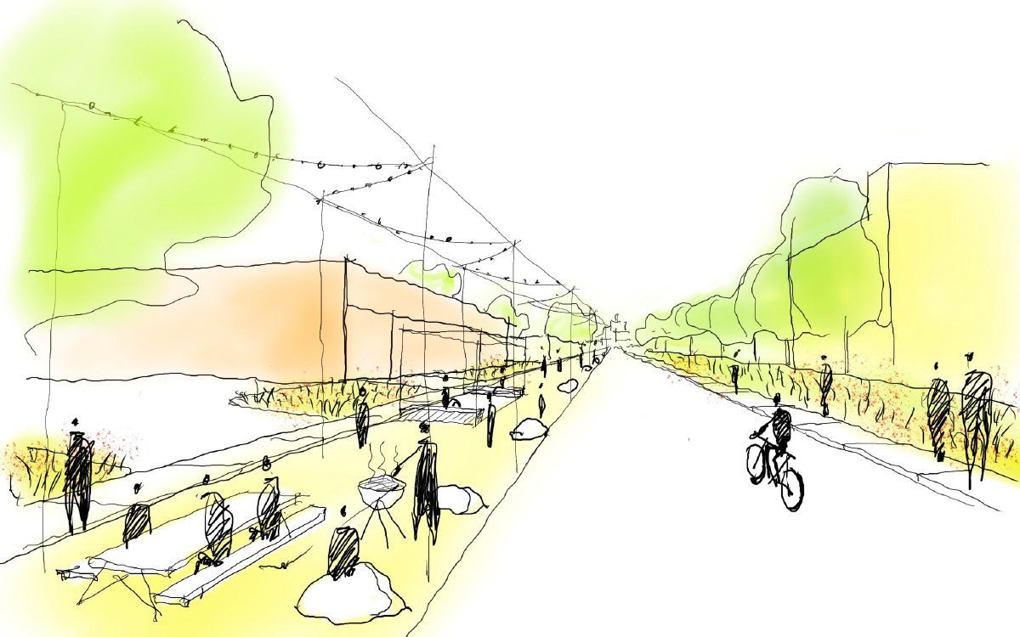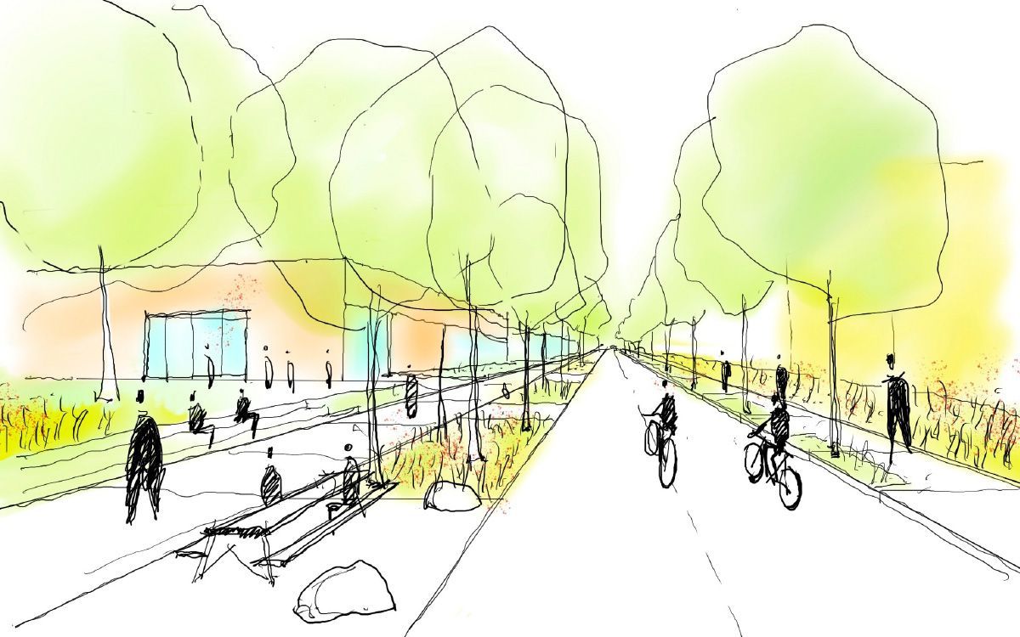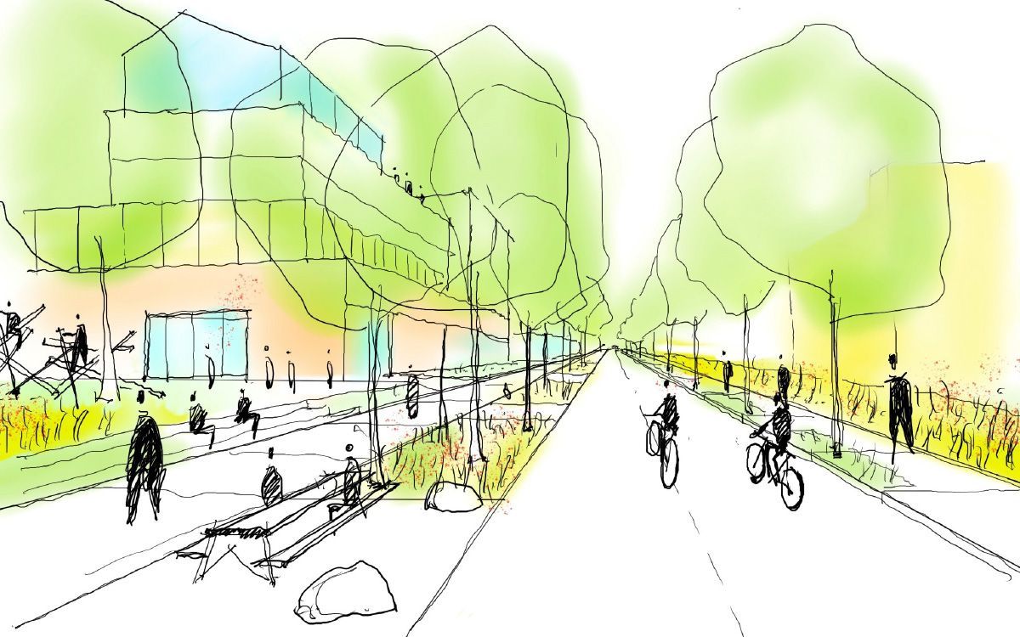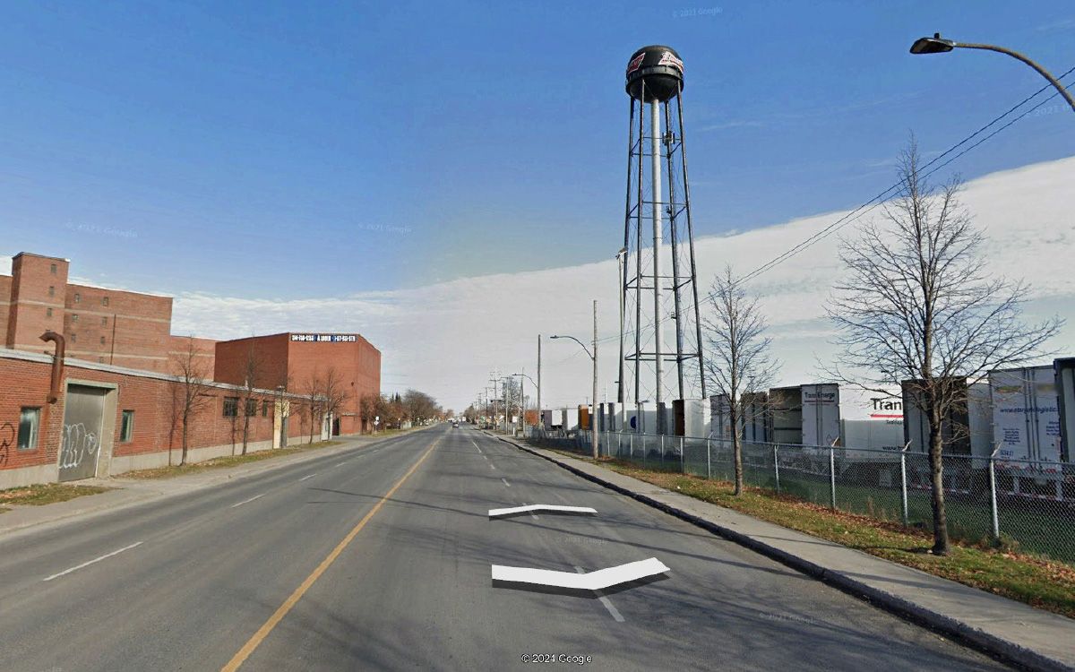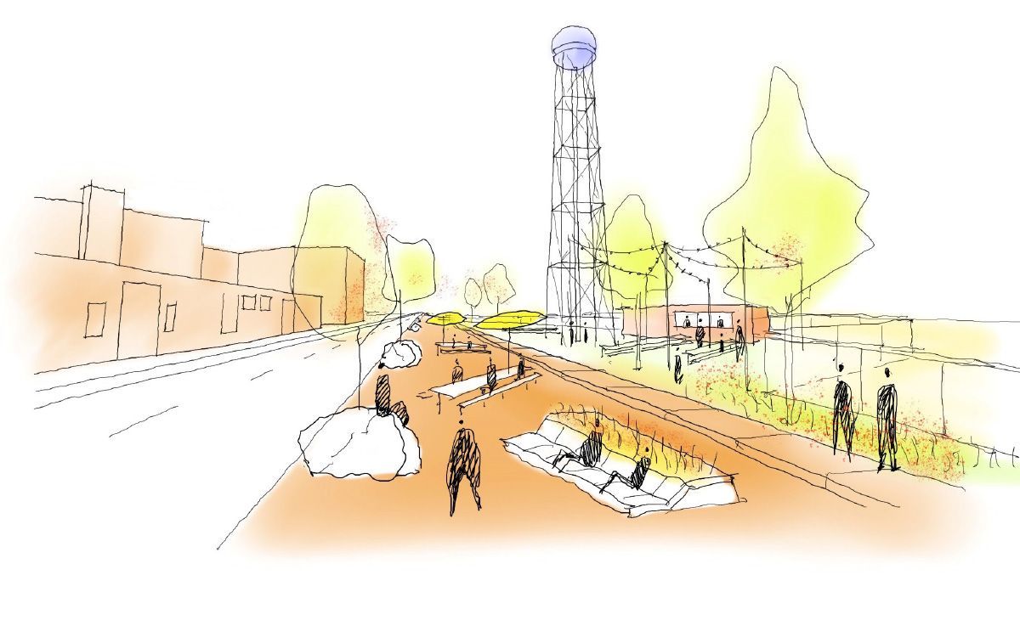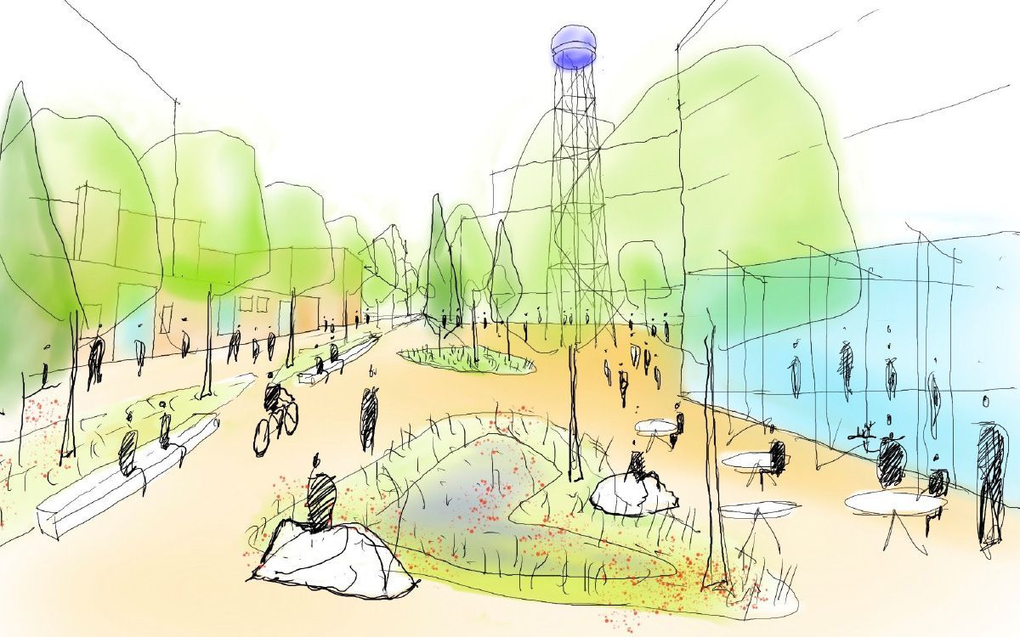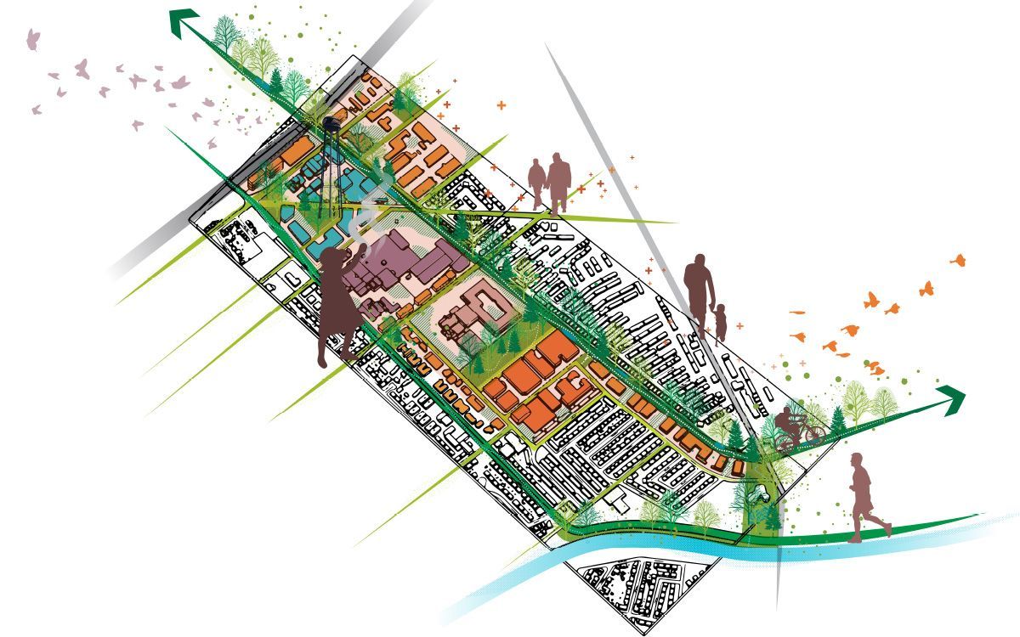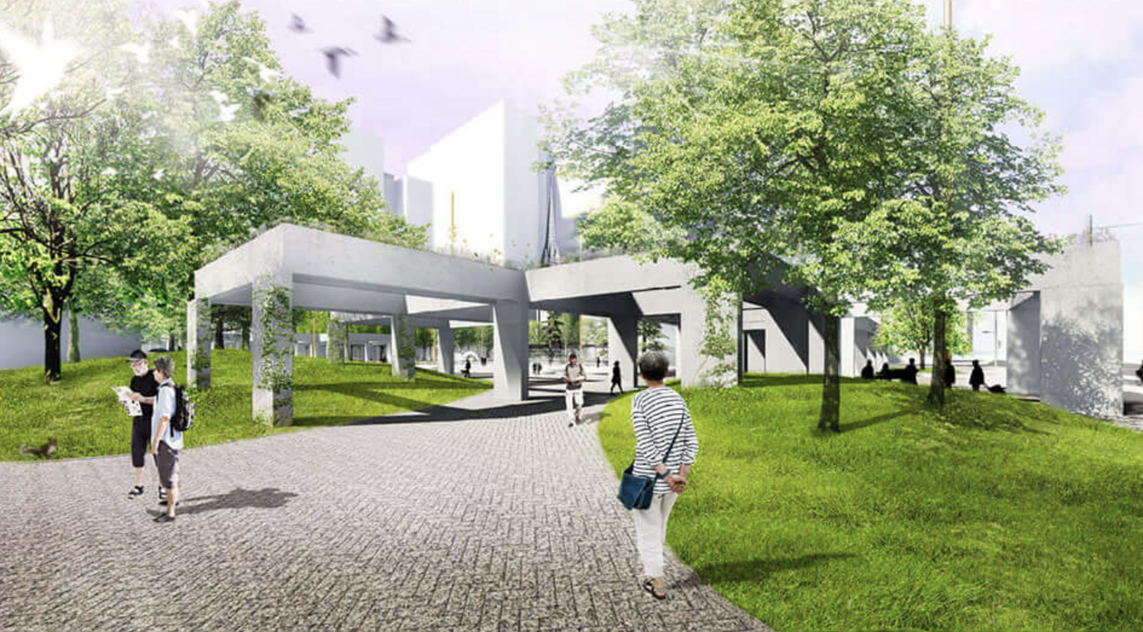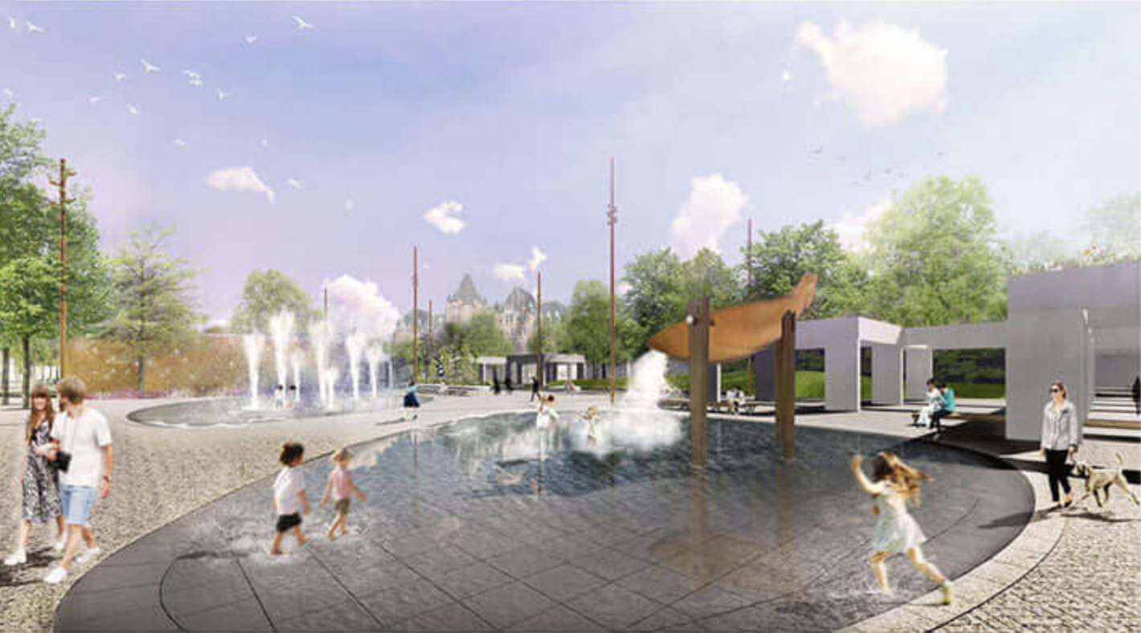Canal de Lachine 4.0 Workshop, Montreal, Qc. Canada
HOME / PROJECTS / territories + large landscapes / Canal de Lachine 4.0 Workshop
DESCRIPTION
Proposal submitted as part of the Design Montréal co-scripting workshops, inviting 4 multidisciplinary teams to rethink the territorial identity of 4 industrial sites still in operation and intimately linked to the Lachine Canal. The proposal for the industrial sector of the LaSalle borough, north of Airlie Street, aims to link industry to the city in such a way as to create a mixed, humanized and resilient territory, while celebrating the intrinsic character of the sector's industrial blocks. The intensive two-week ideation exercise provided food for thought for the development of a land-use guide.
To view all proposals, click here
client
Ville de Montréal, Design Montréal
TEAm
Michel Langevin, Josée Labelle, Mélanie Mignault, Mathieu Casavant, Catherine Blain, Thomas Nadeau
year
2024
COLLABORATION
L’ŒUF, Amy Oliver, Sinisha Brdar

