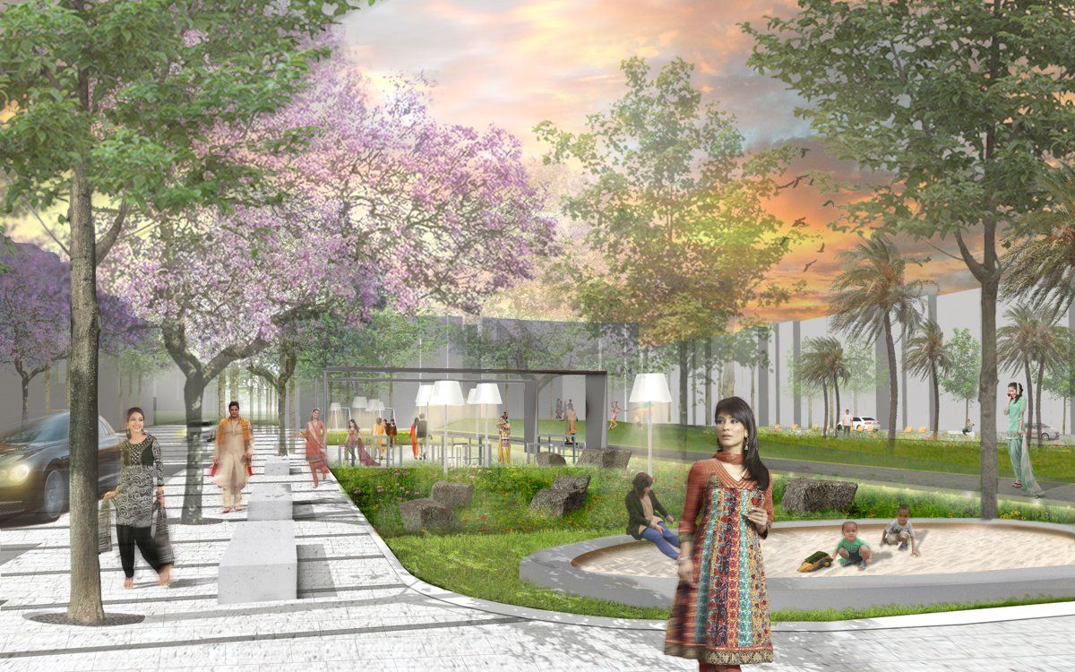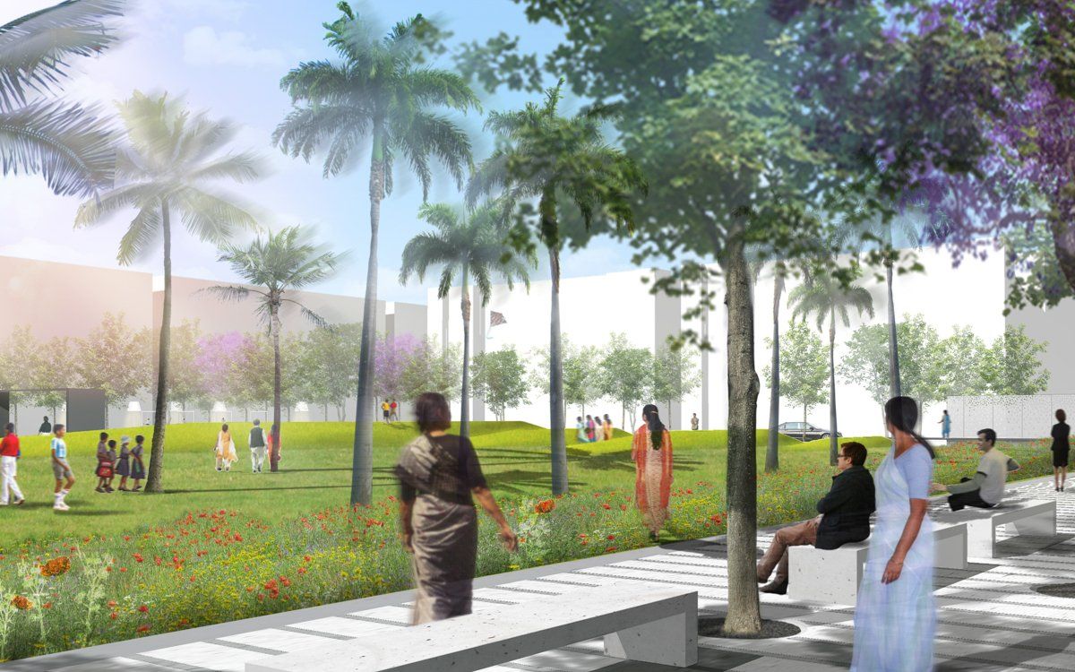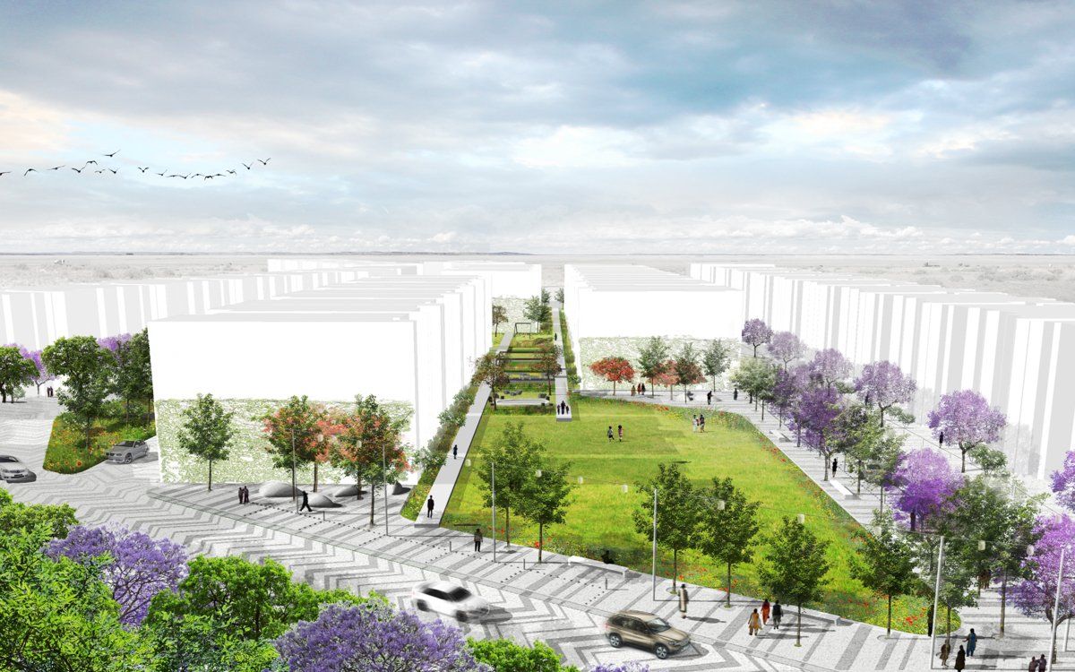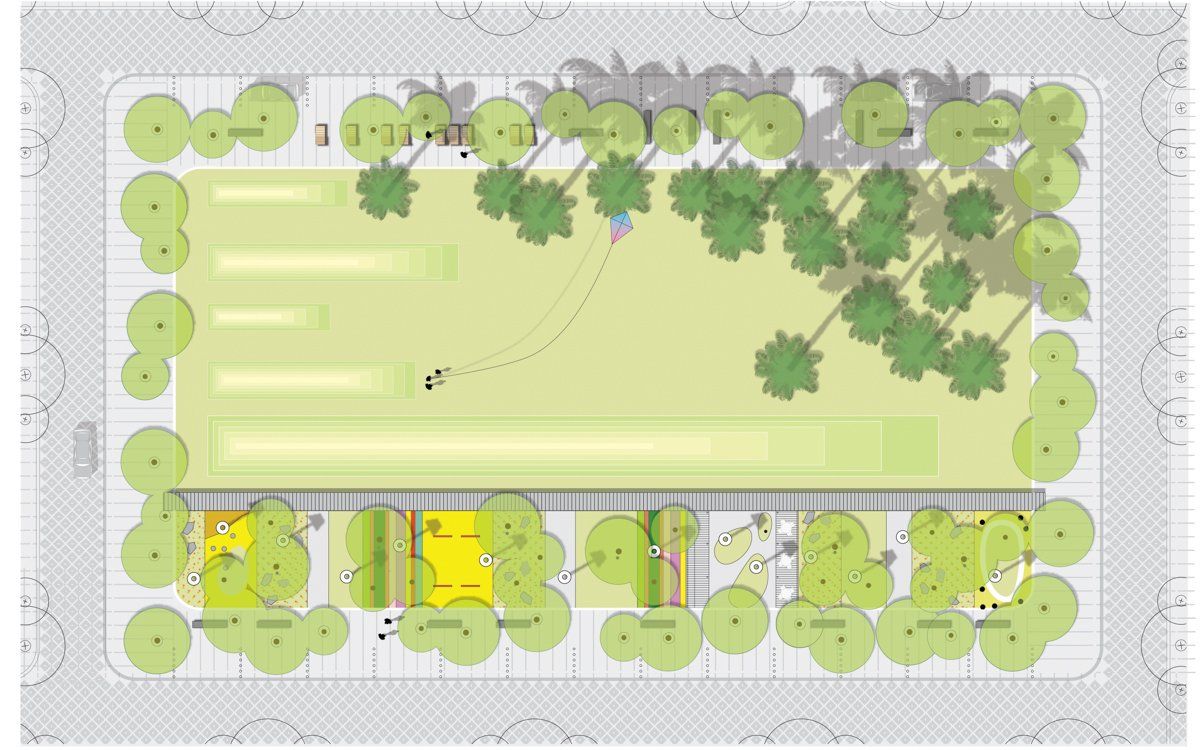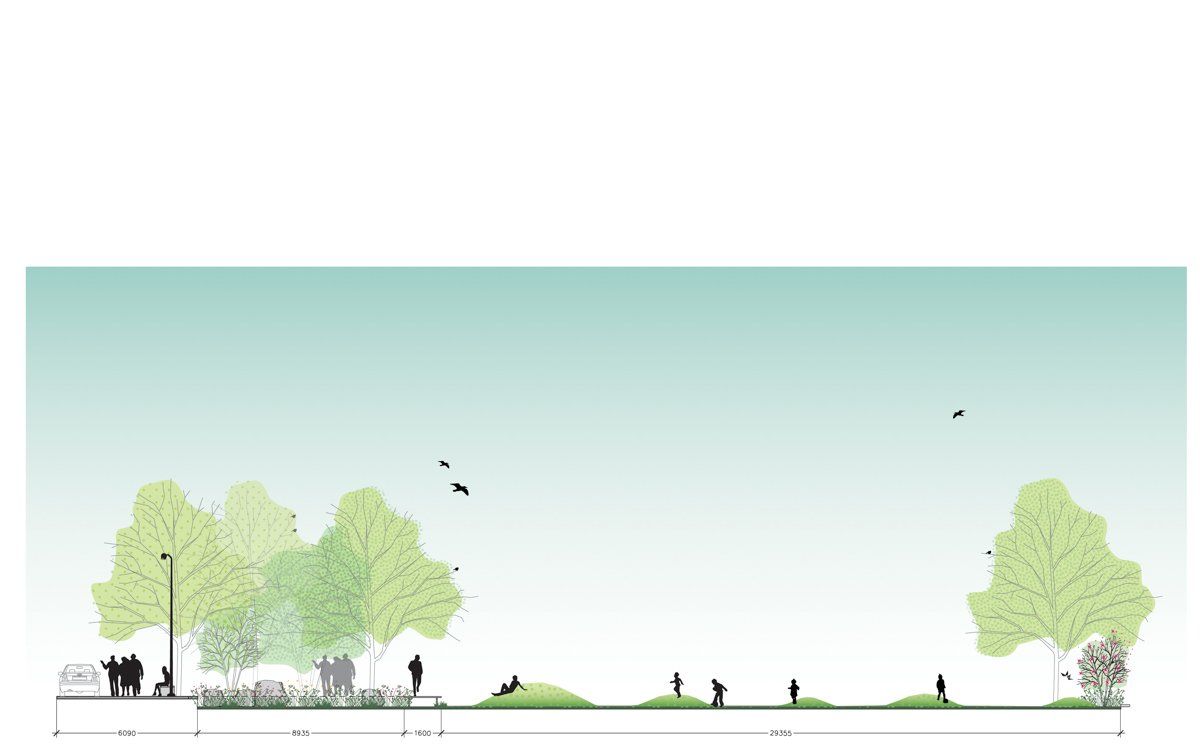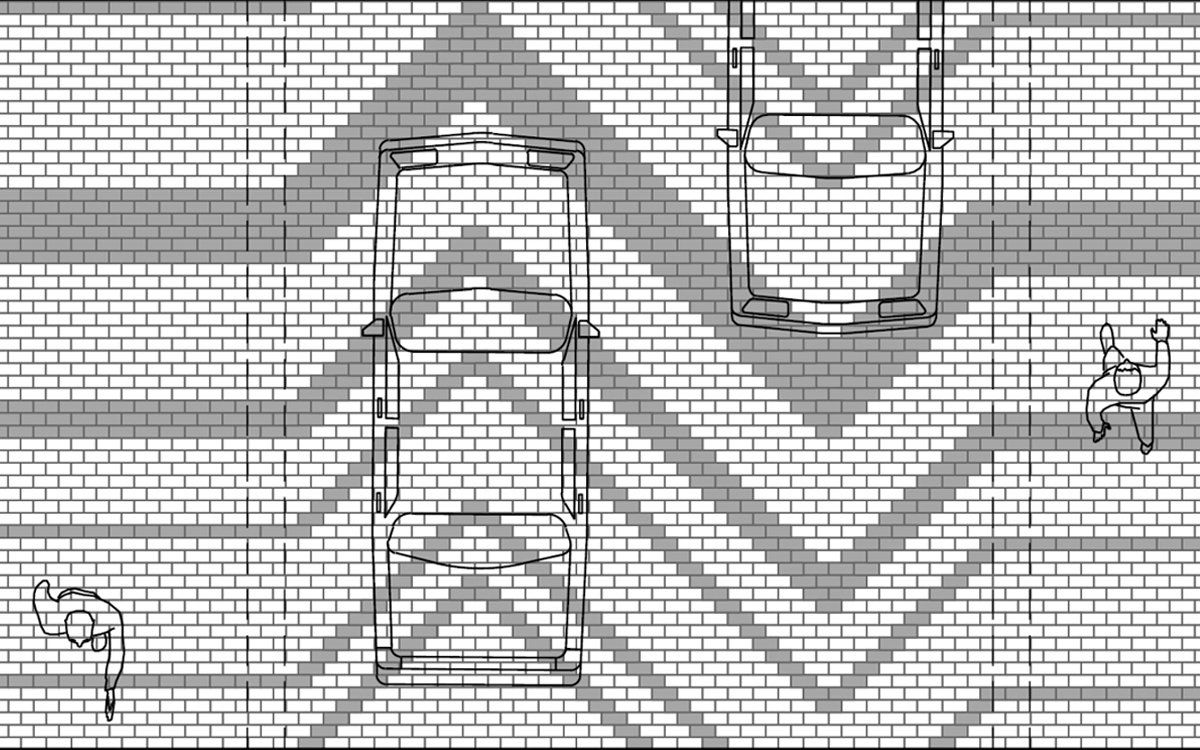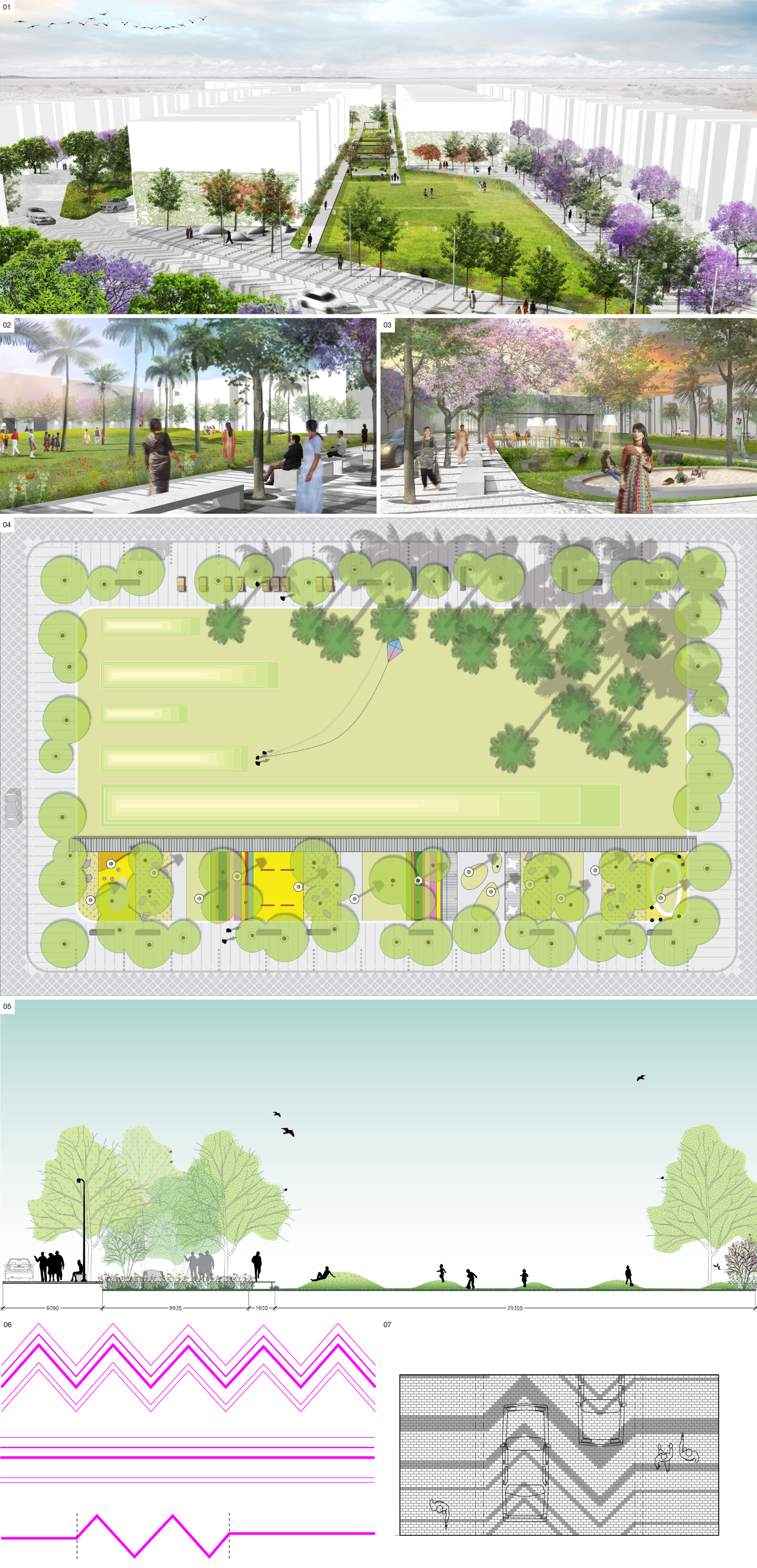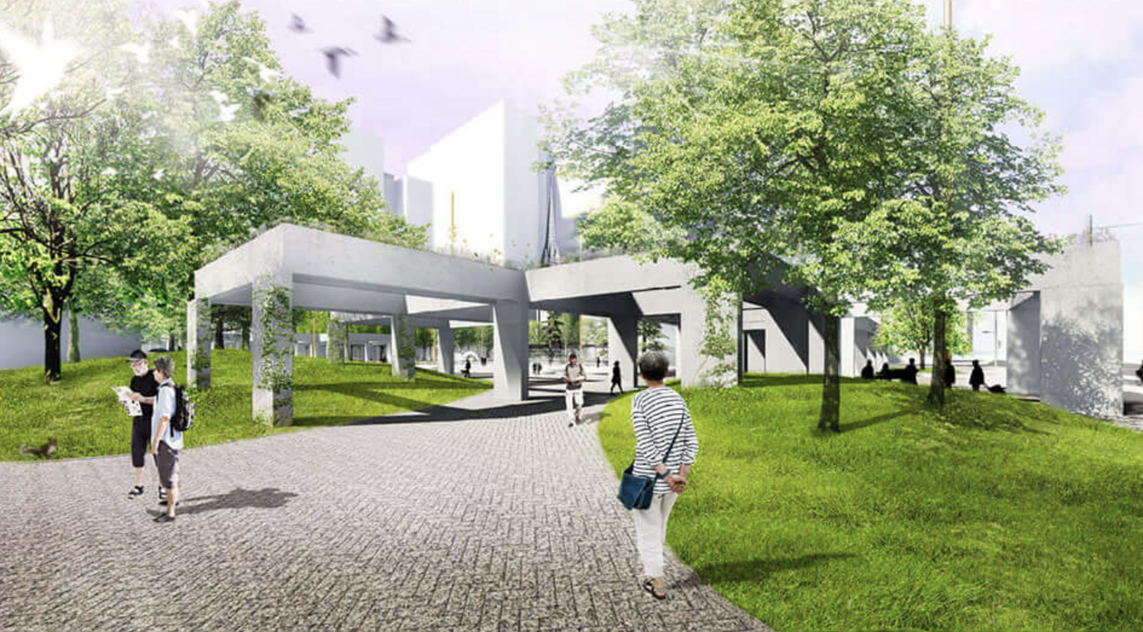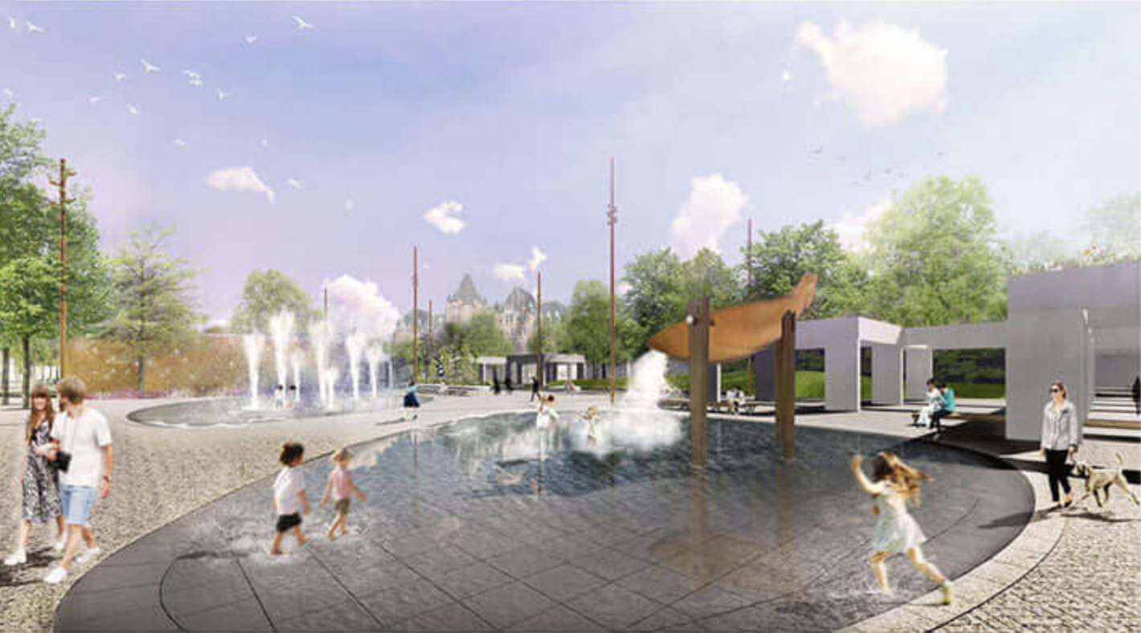DESCRIPTION
Master plan design for a 100 acres urban development divided into (7) seven pockets. Each pocket has a unique design and signature paving pattern to mark pedestrian and vehicular access. Urban design principals and building structures create a network of various public spaces such as public plazas with fountain and water jets, ornamental gardens, green walls, wildflower meadows, urban parks, playgrounds, sports fields, jogging paths, and more. Raised wooden paths are used to links this vast program together and facilitate access to all residents.
client
SS Group private LTD
team
Michel Langevin, Mathieu Casavant, Josée Labelle, Mélanie Mignault, Johanna Ballhaus, Emilie Bertrand-Villemure, Catherine Blain, Josianne Dupuis-Descôteaux, Claude Cournoyer
year
2015
COLLABORATION
Arcop Delhi

