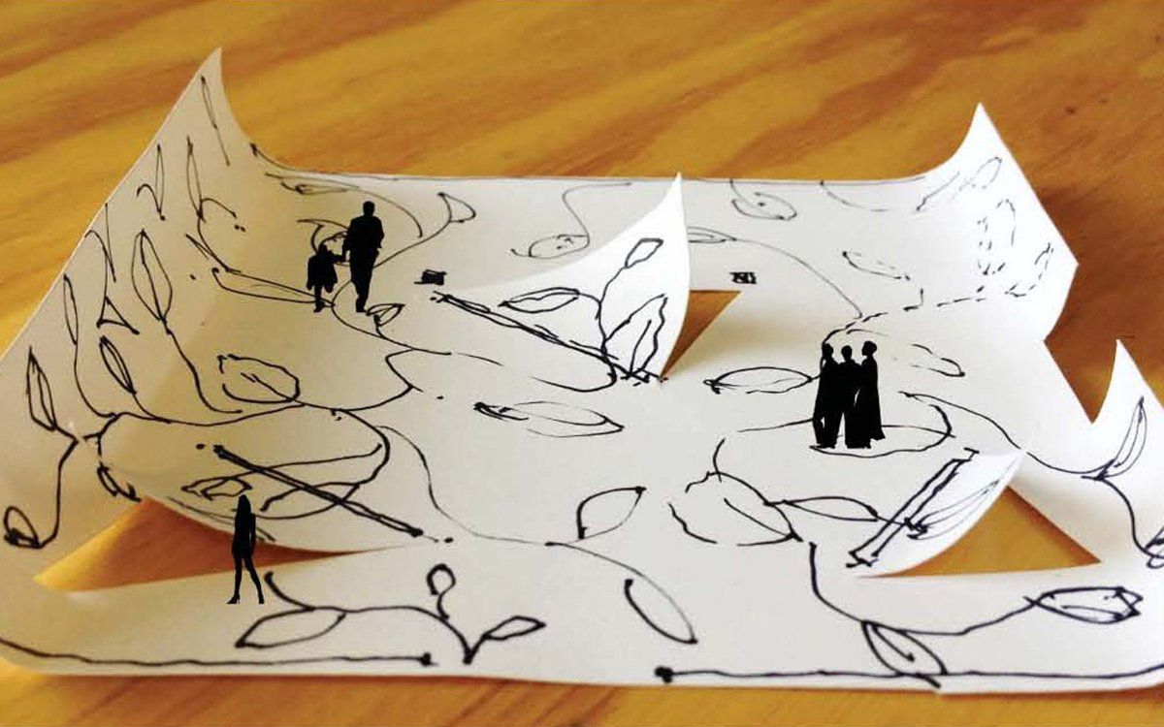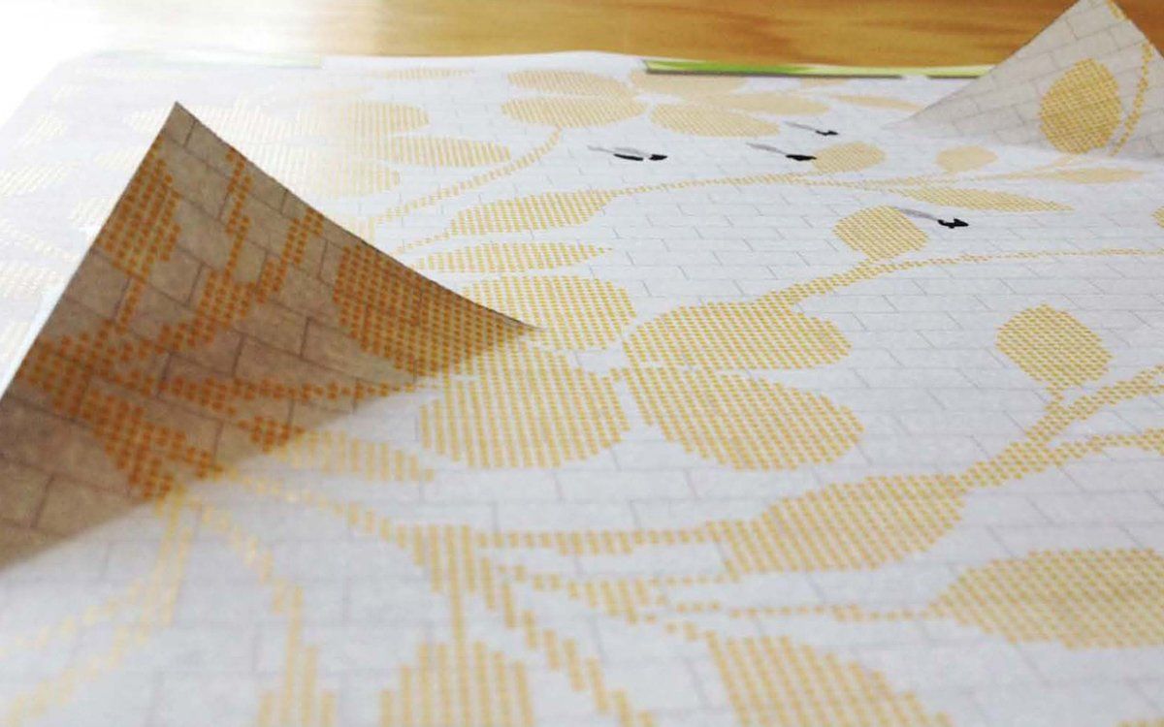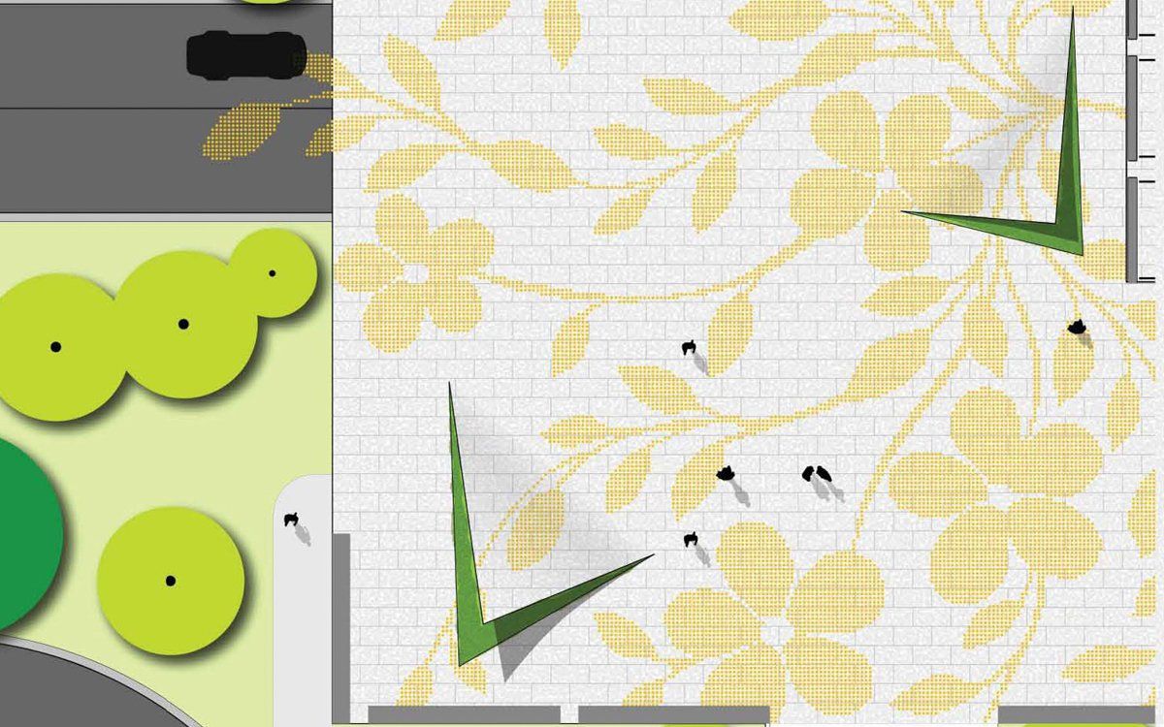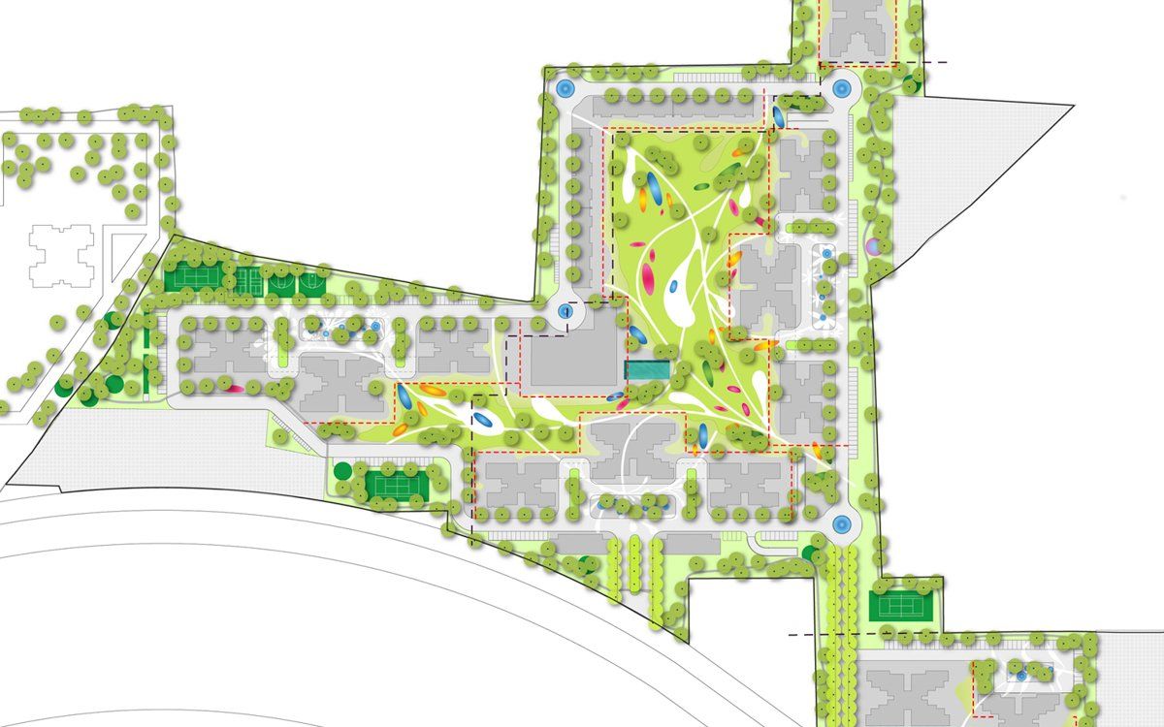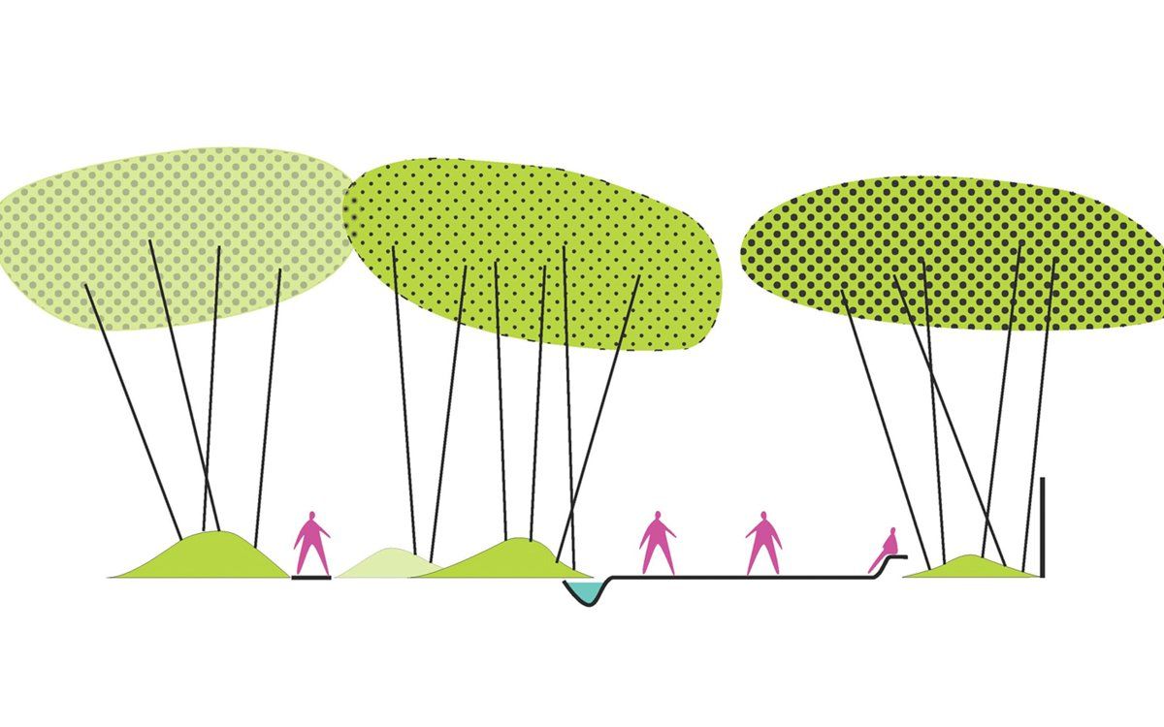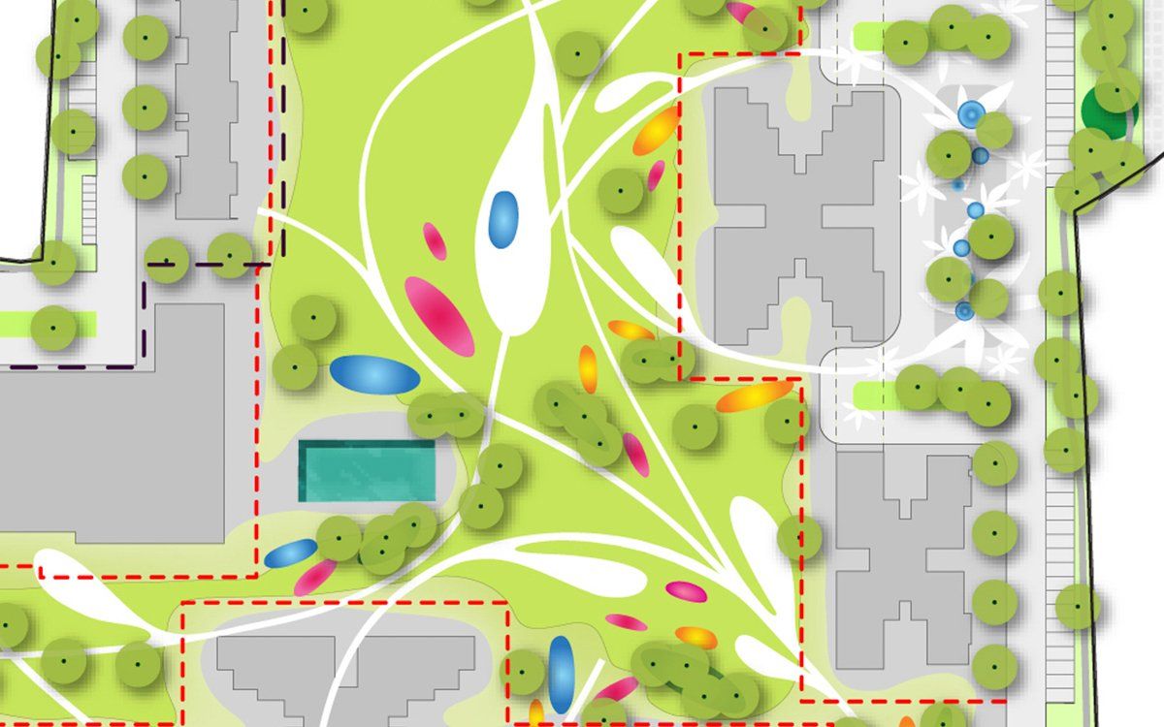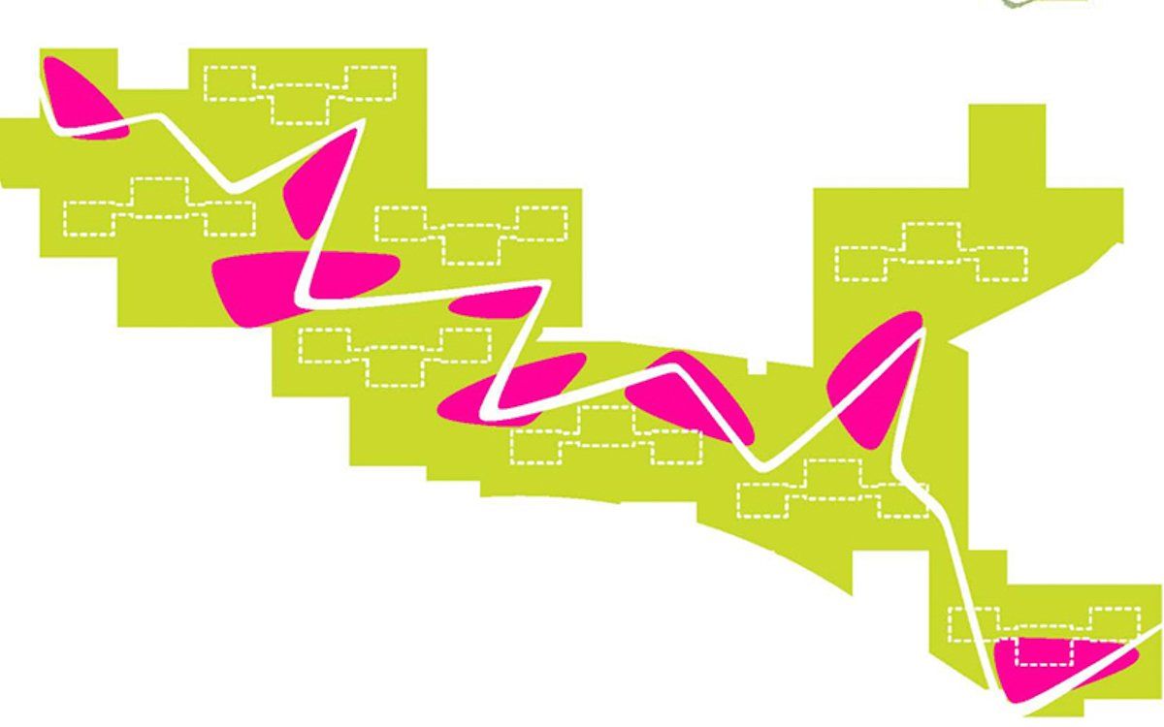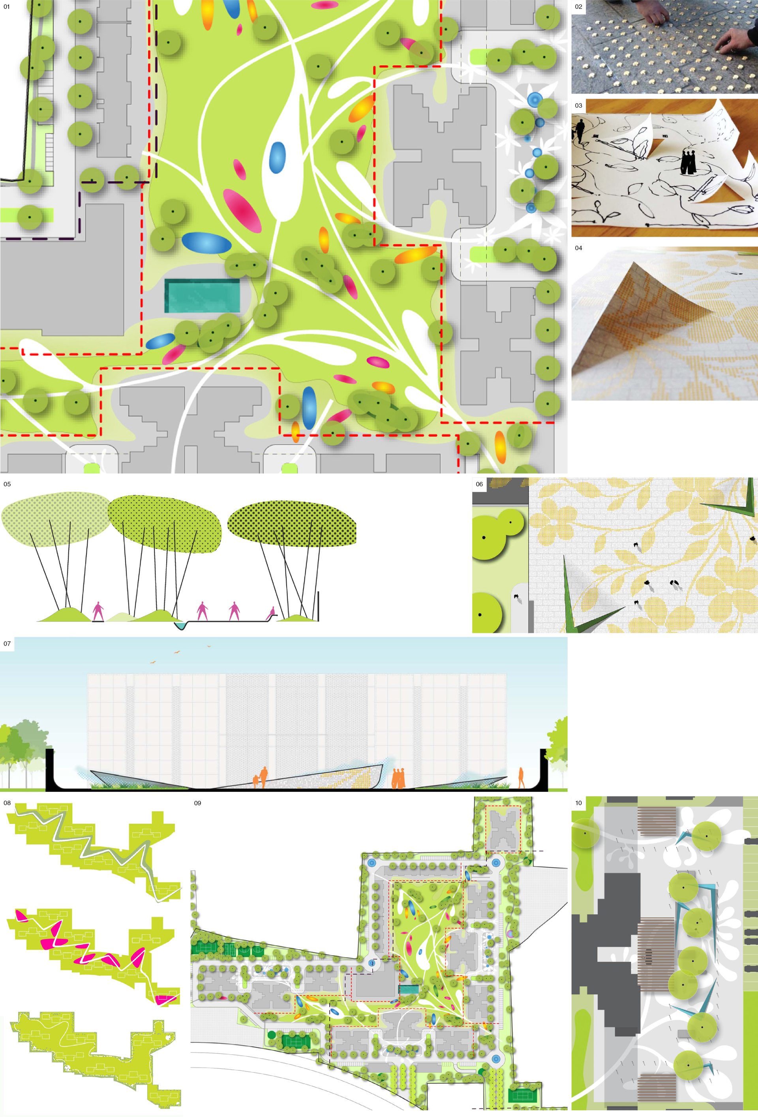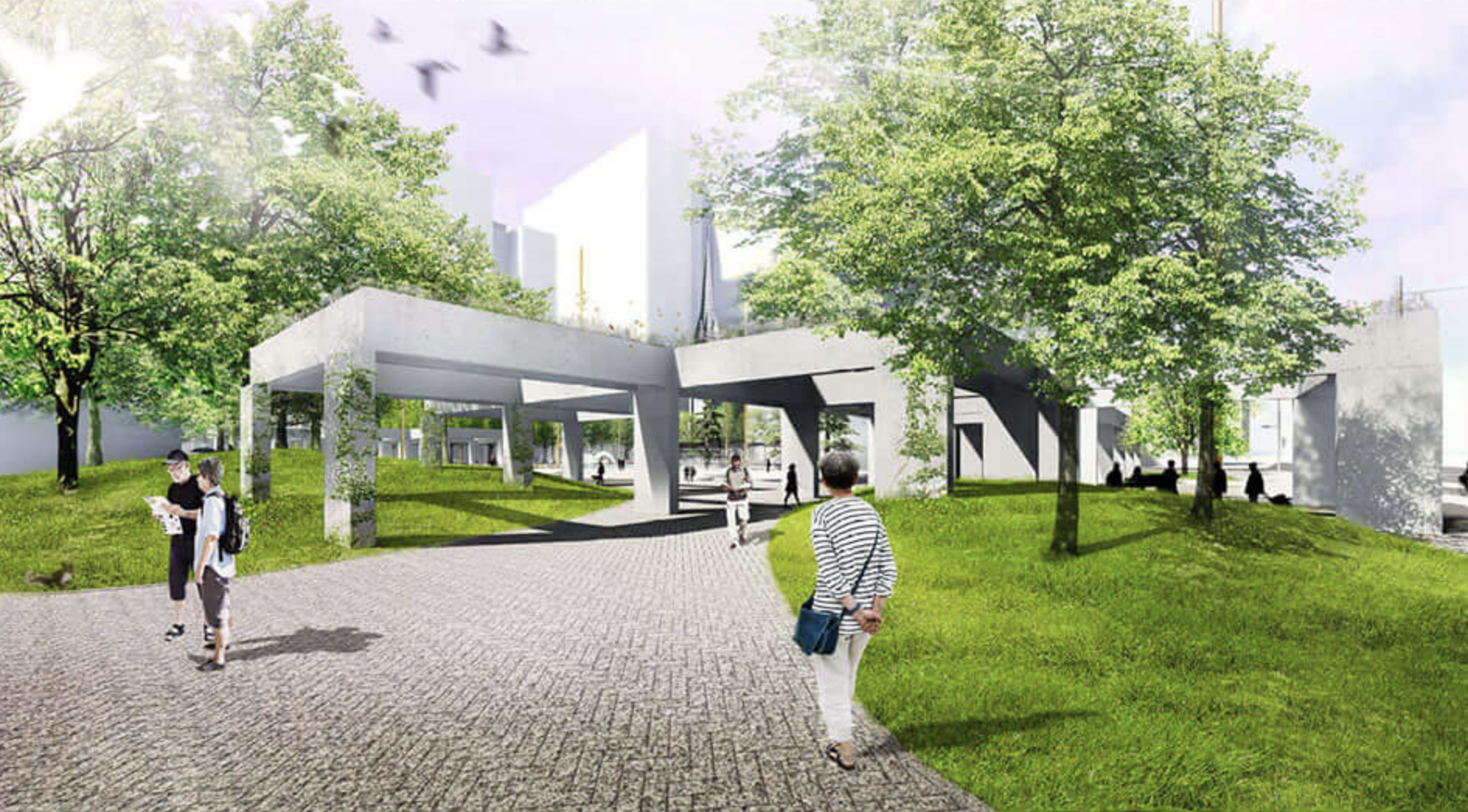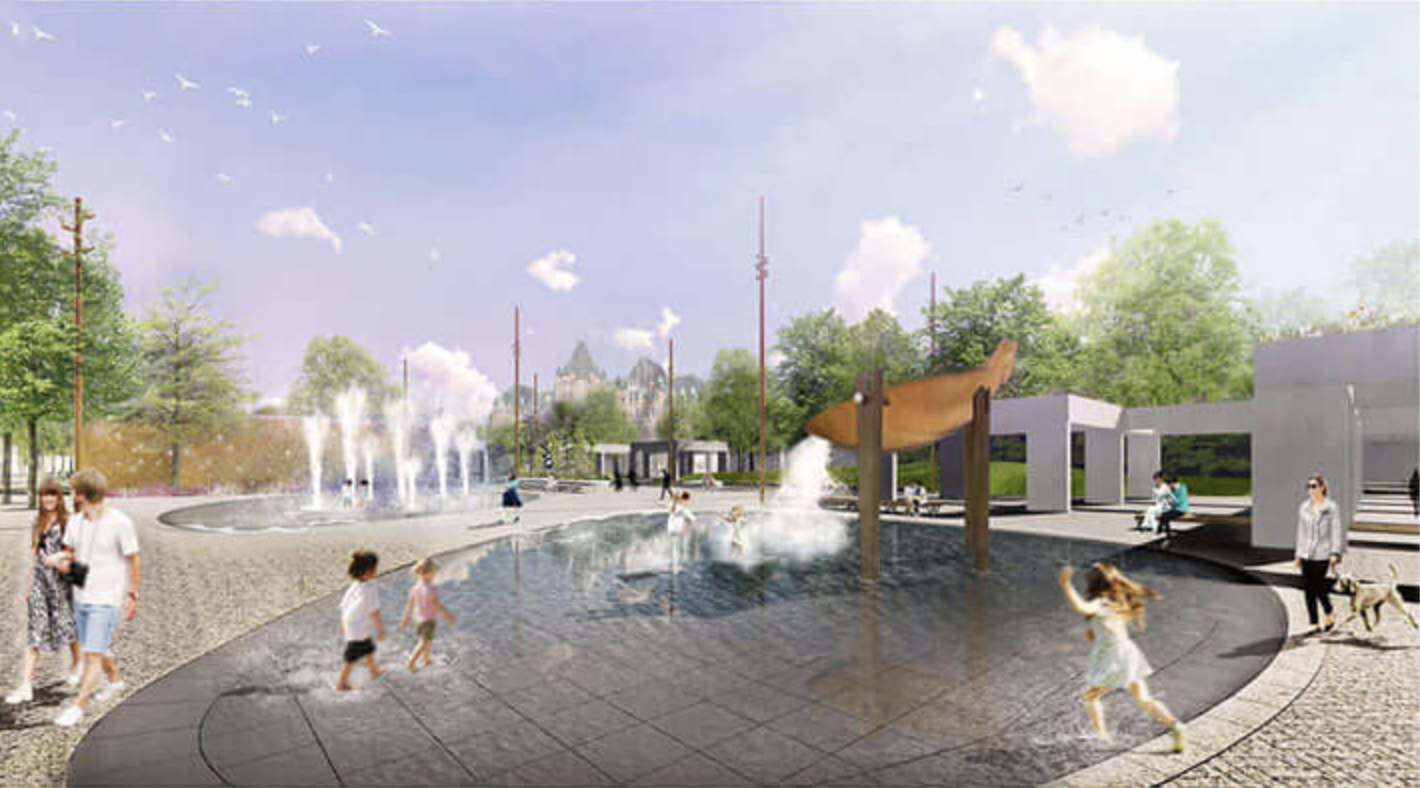DESCRIPTION
Concept for future urban development in Gurgaon, India. Creating a relaxing and inspiring atmosphere, the project proposes a seamless transition from hard surfaces near buildings that fades into a large green central space. The design integrates swimming pools, club areas, various sports fields, playgrounds as well as more secluded spaces. Inspired by flower drawings, the paths meander through the landscape offering connections weaving in and out of a large planted topography bordering the central greens.
client
Namo Landbase PVT .ltd
team
Mathieu Casavant, Michel Langevin, Mélanie Mignault, Josée Labelle, Benjamin Deshaies, Catherine Blain, Mélanie Pelchat, Sylvain Lenoir, Johanna Ballhaus, Emilie Bertrand-Villemure
year
2012-2013
COLLABORATION
Arcop Delhi

