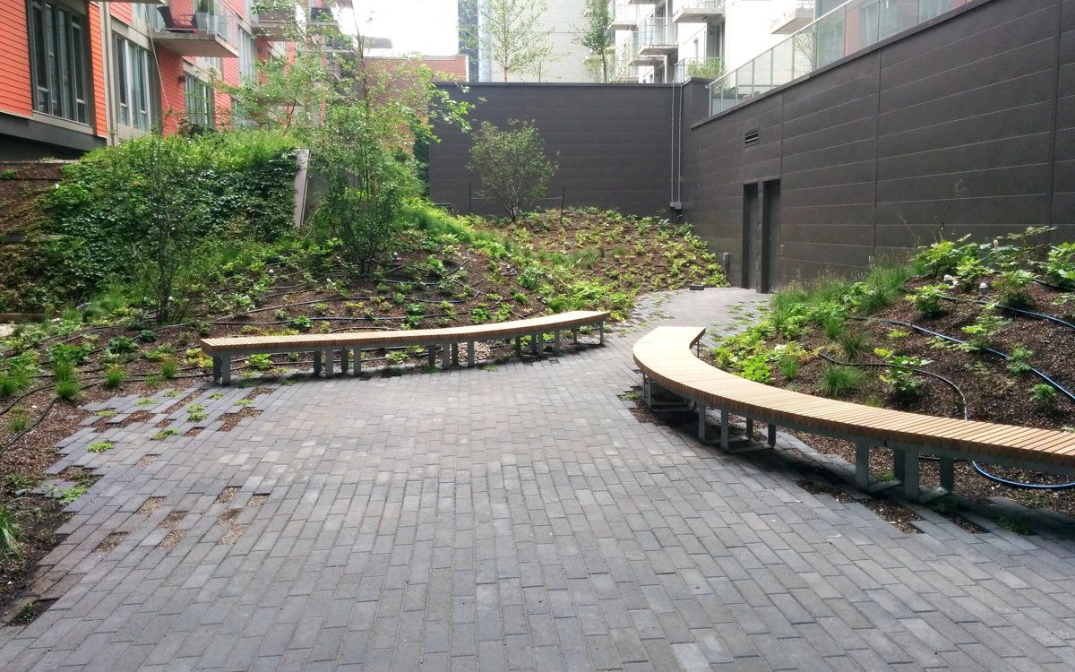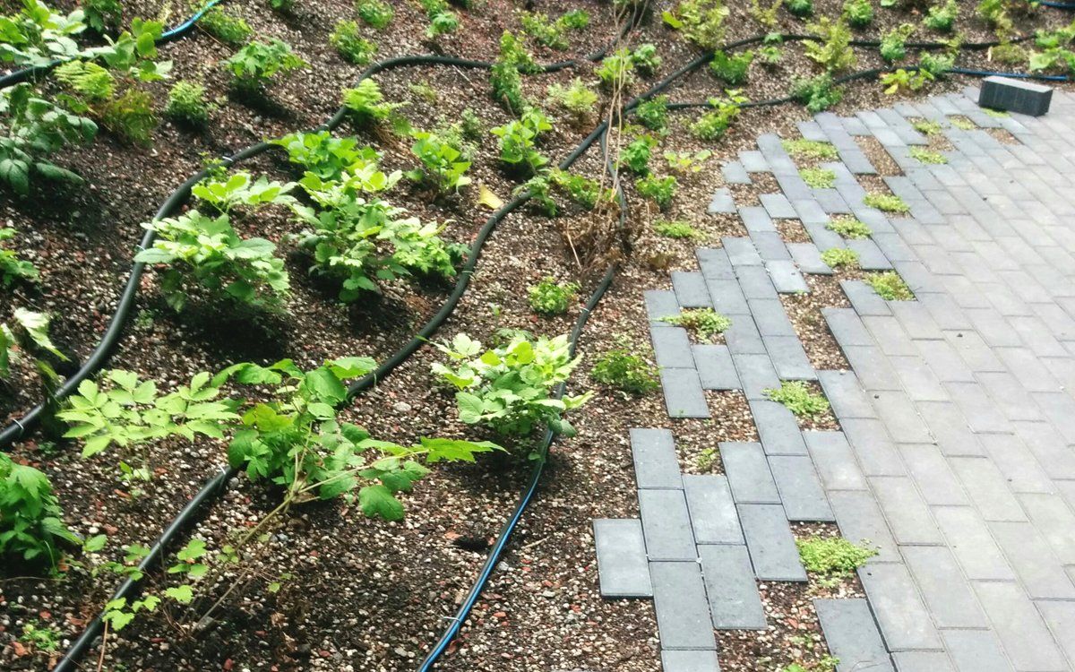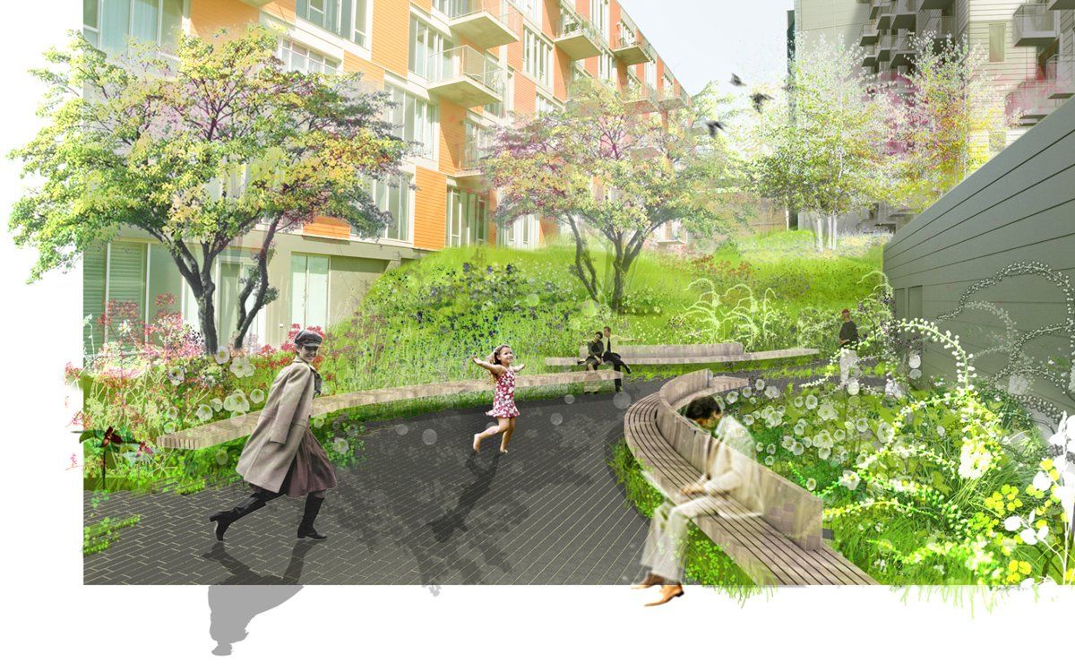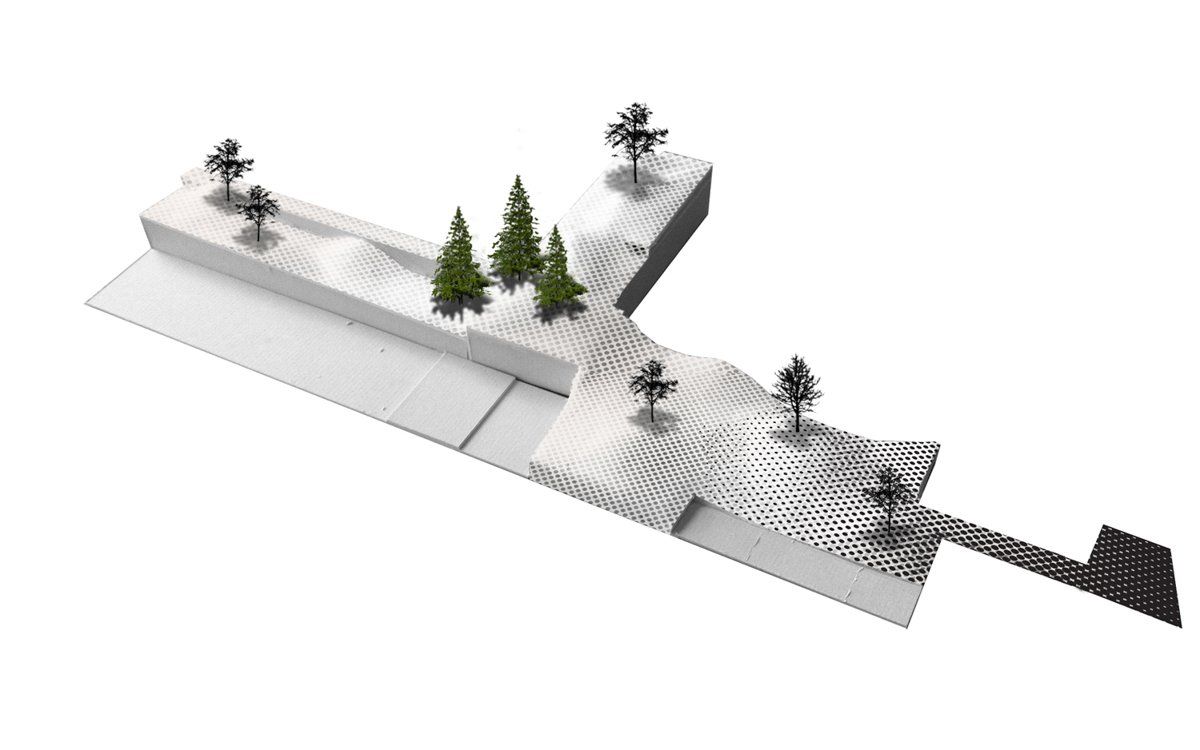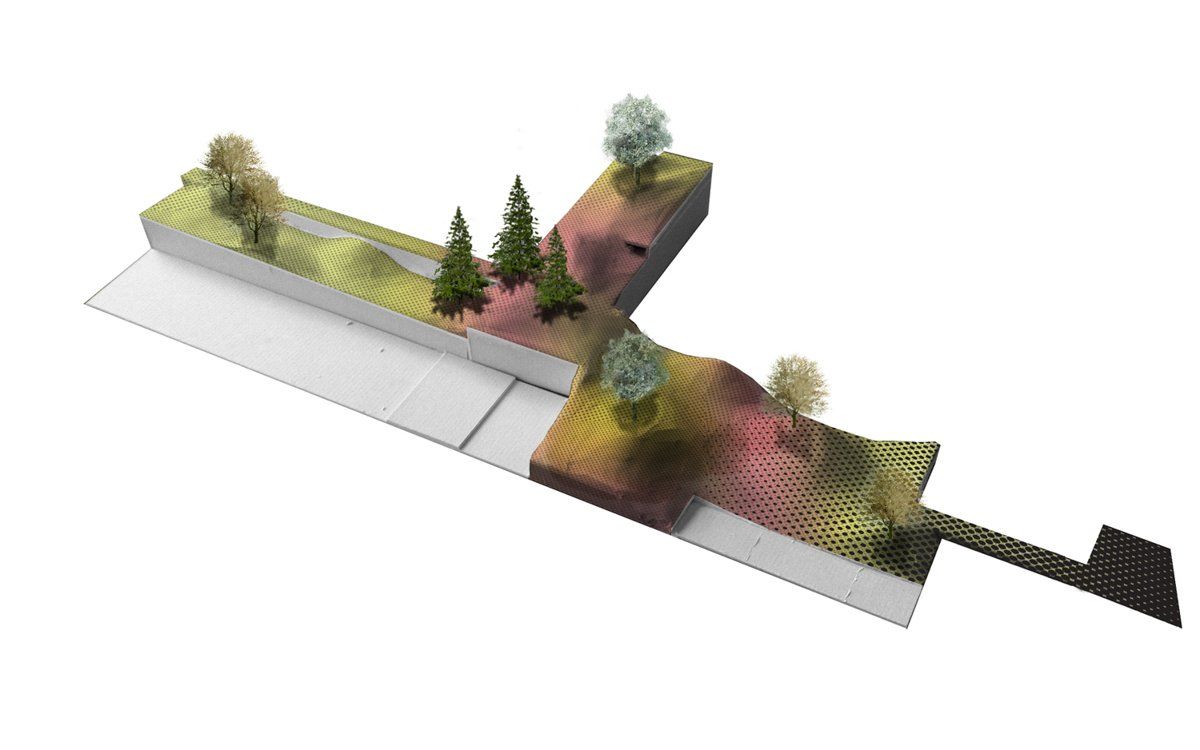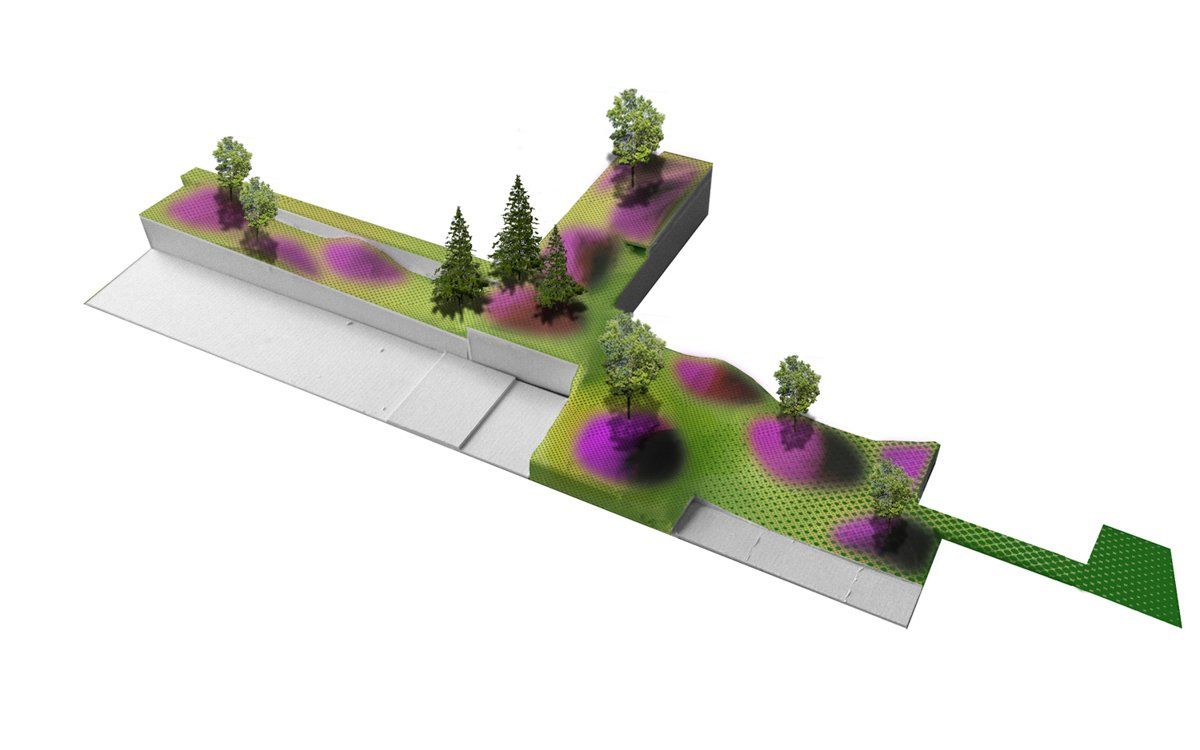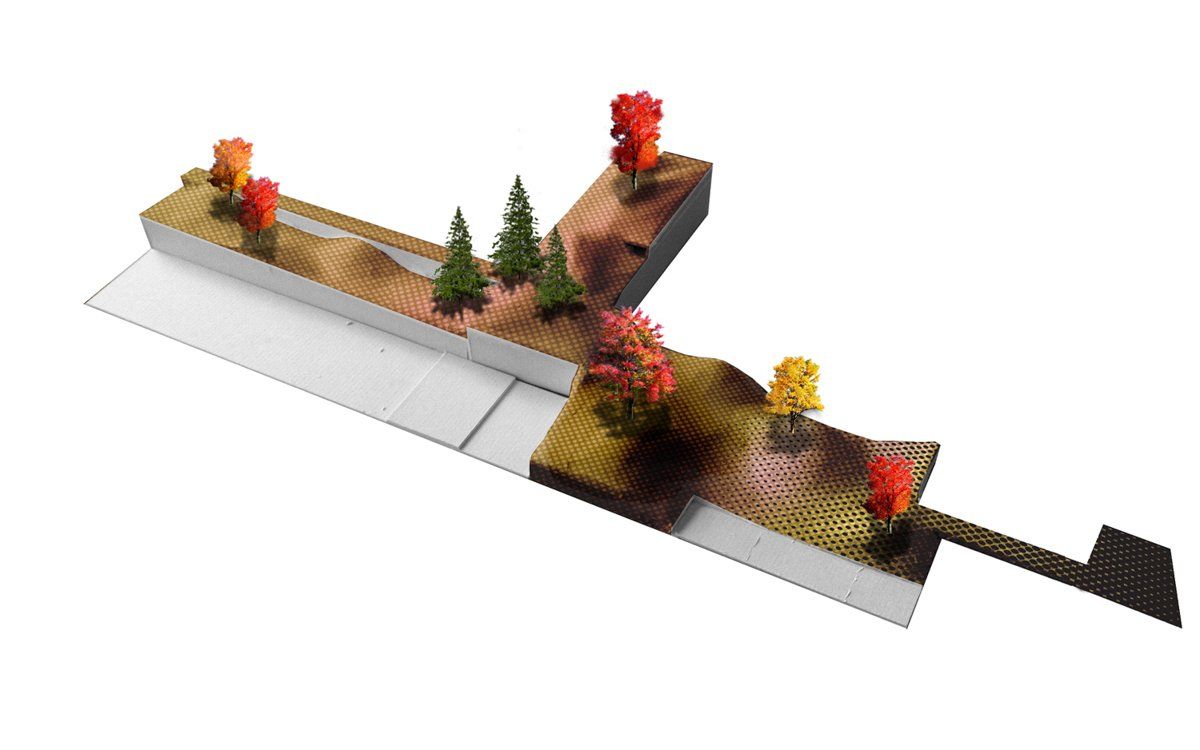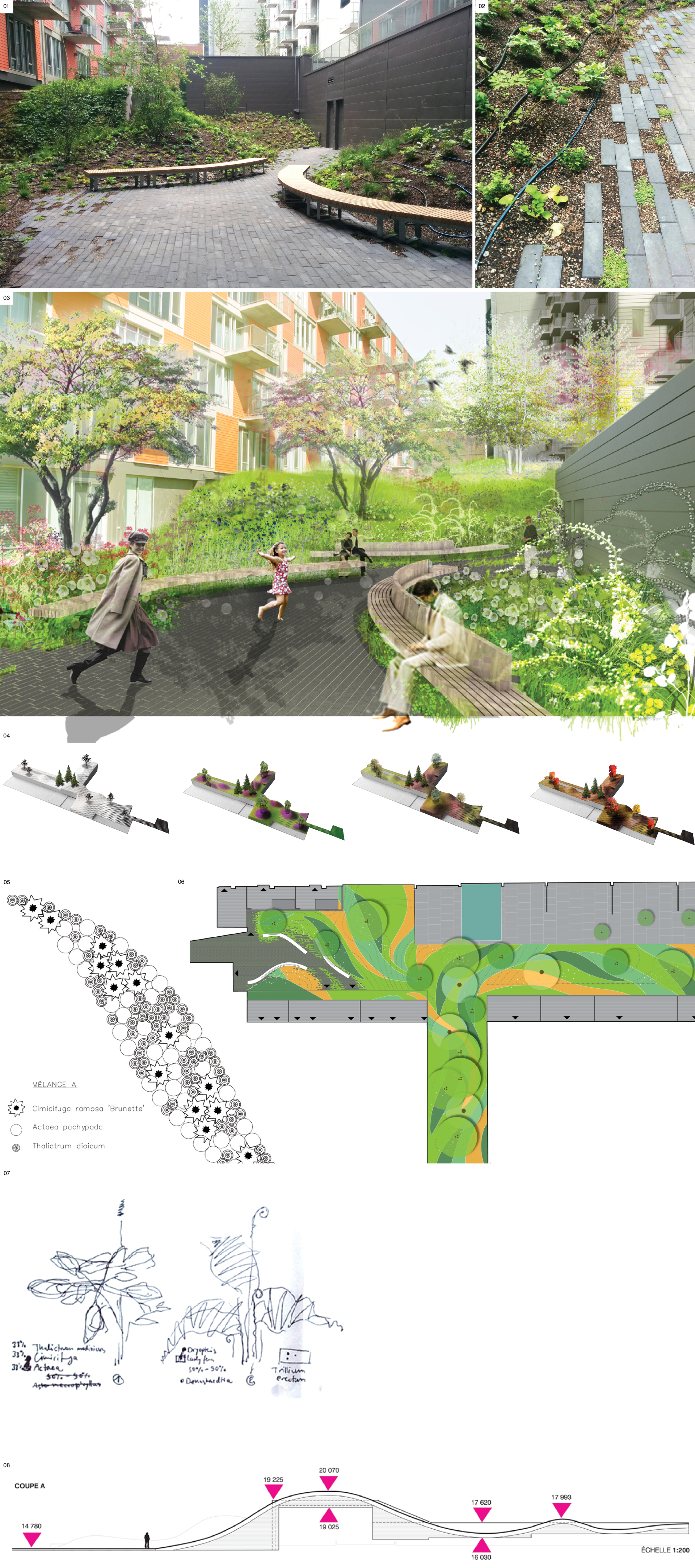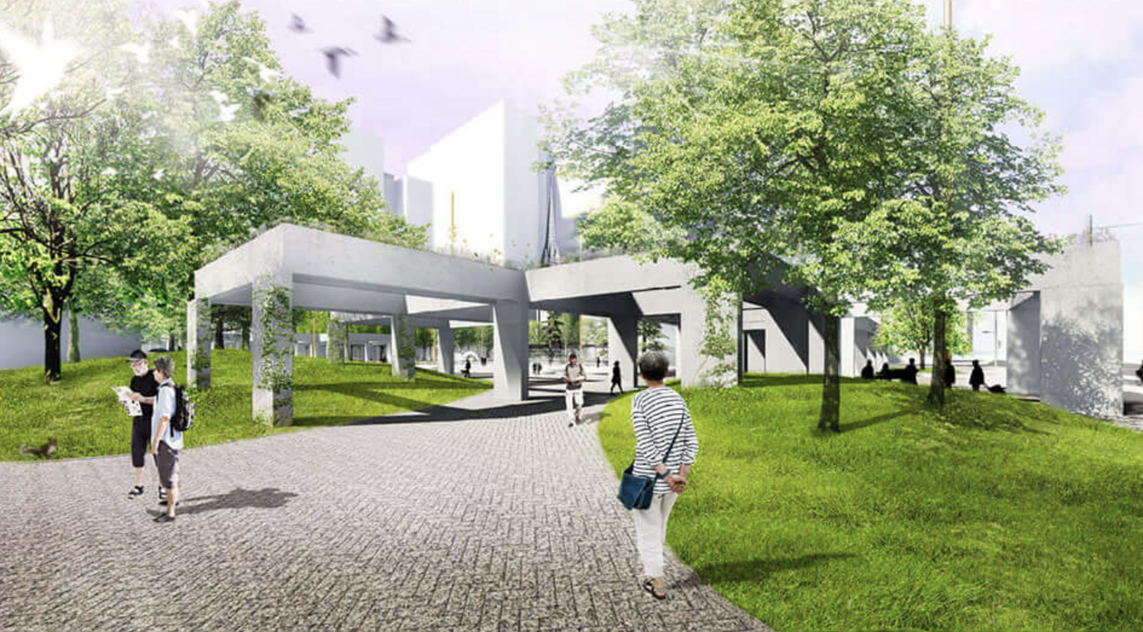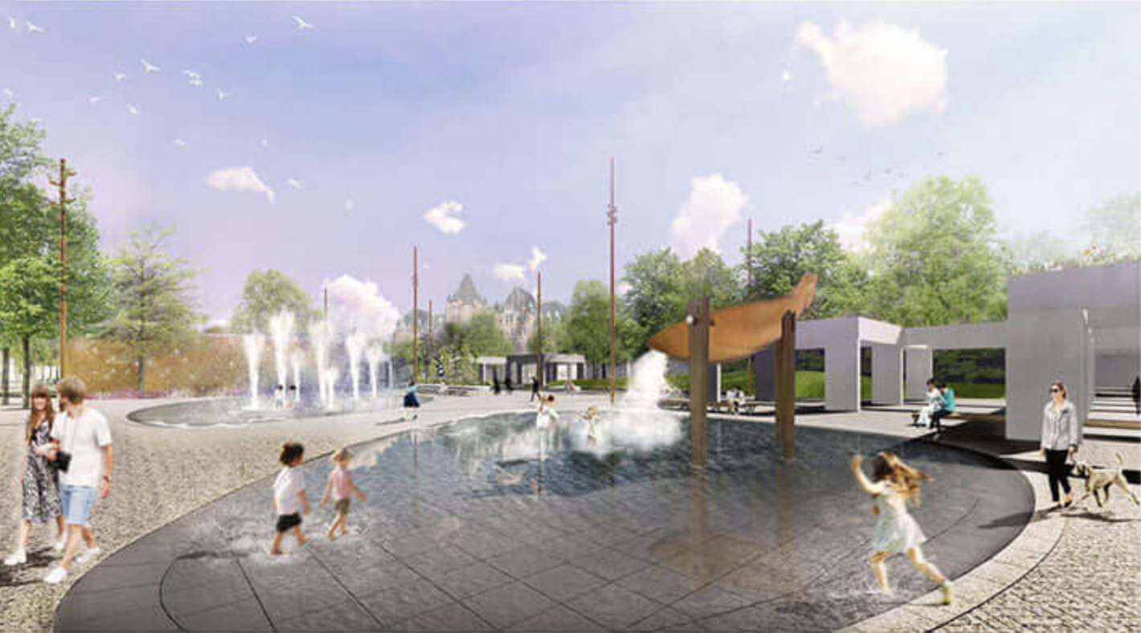DESCRIPTION
Landscape design dedicated to the inhabitants of four residential towers located at the corner of Wellington and Duke. The project unifies the four phases of construction by a lush green communal courtyard. Like a painting, it can be appreciated from high above as well as from up close, a range of colors in motion. Indigenous ferns, grasses, perennials, and trees provide a cool animated forest atmosphere, lights sparkle in the dark like fireflies. The composition is perceived as a dialogue between the orthogonality of the architecture and the undulating geometry of the topography, vegetation, furniture, and paving, creating a landscape of gracefully modulated rolling mounds.
client
DevMcGill
team
Mathieu Casavant, Michel Langevin, Mélanie Mignault, Josée Labelle, France Cormier, Georges-Étienne Parent, Emilie Bertrand-Villemure, Claude Cournoyer, Sylvain Lenoir, Johanna Ballhaus
year
2011-2013
COLLABORATION
Sid Lee Architecture

