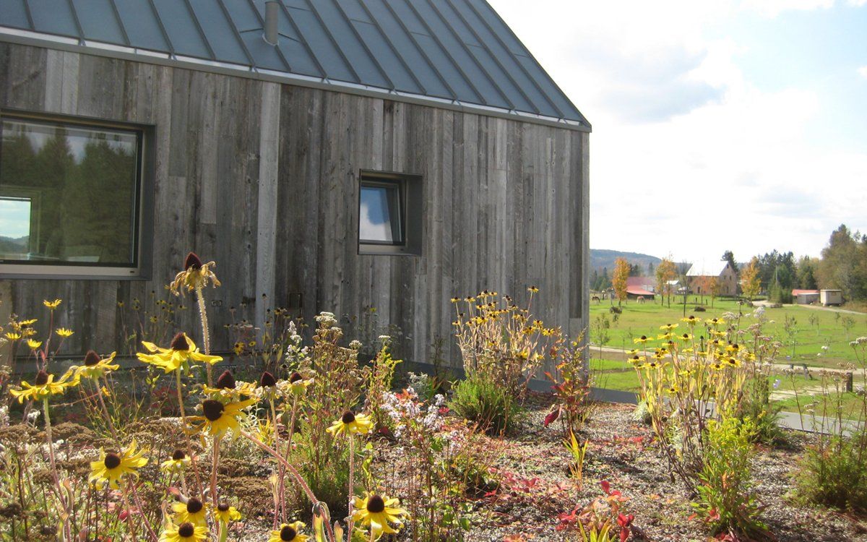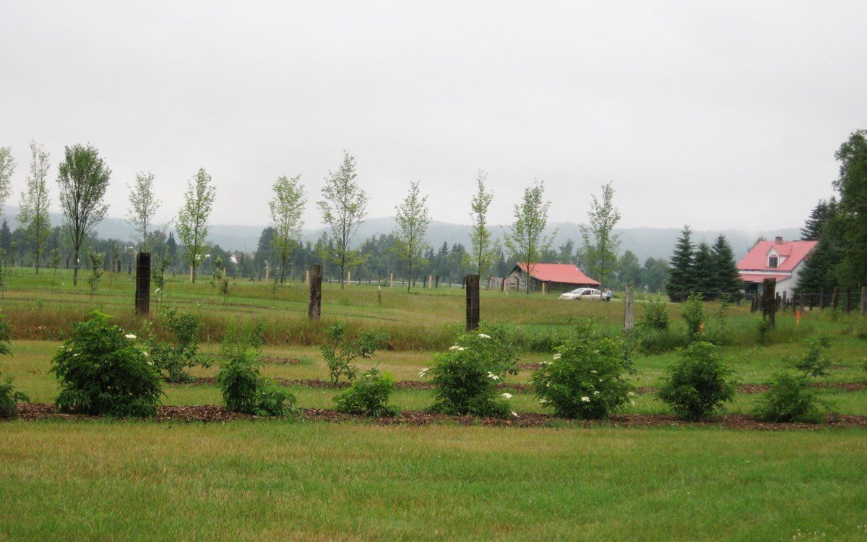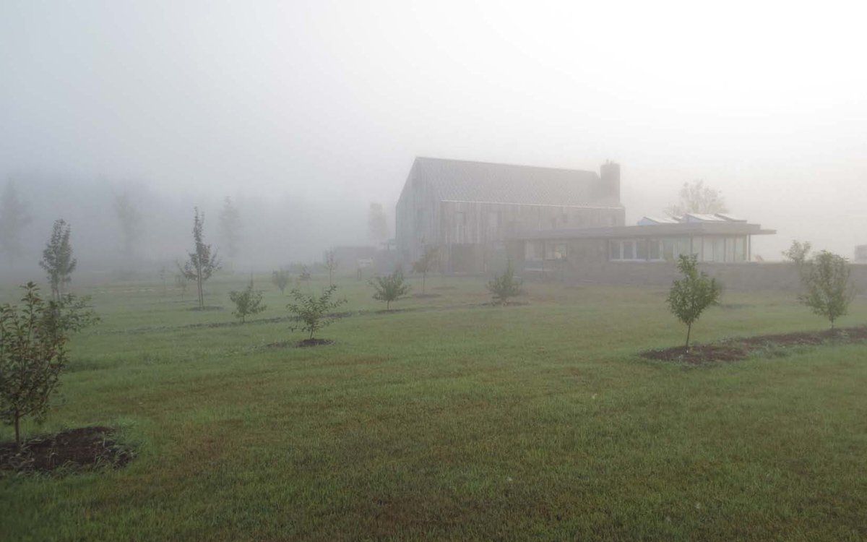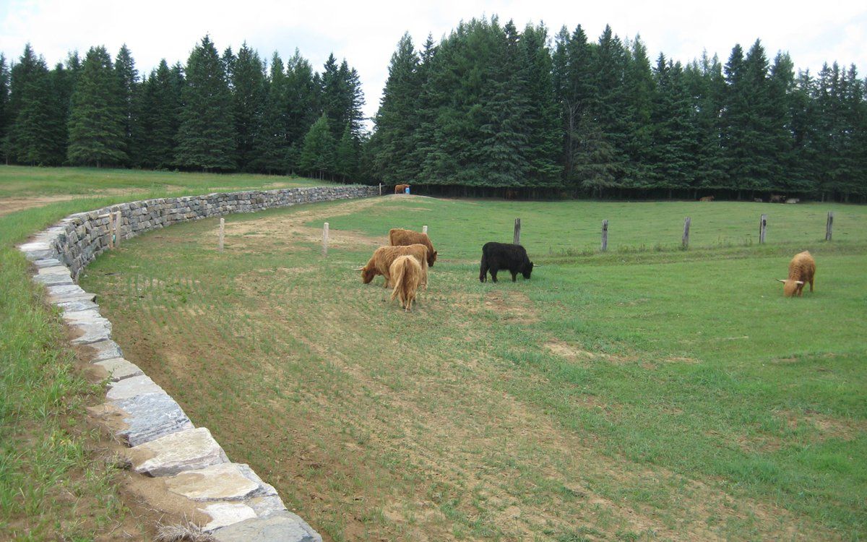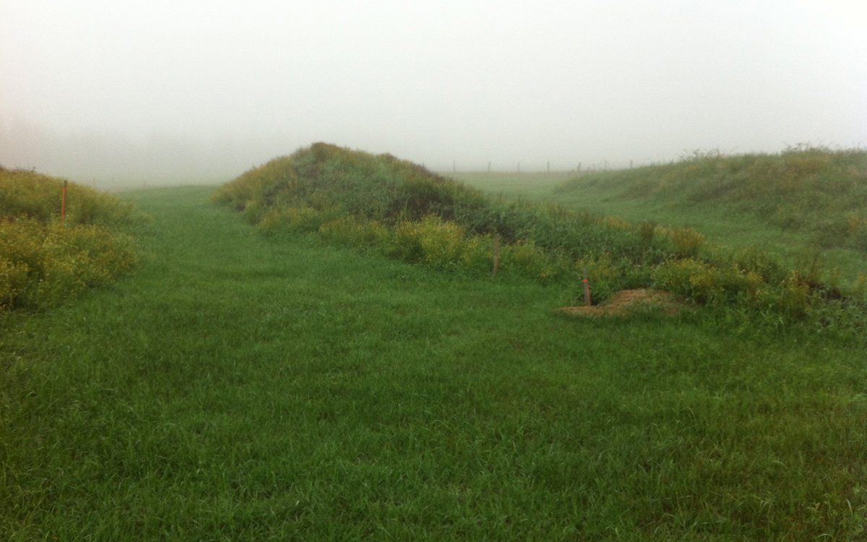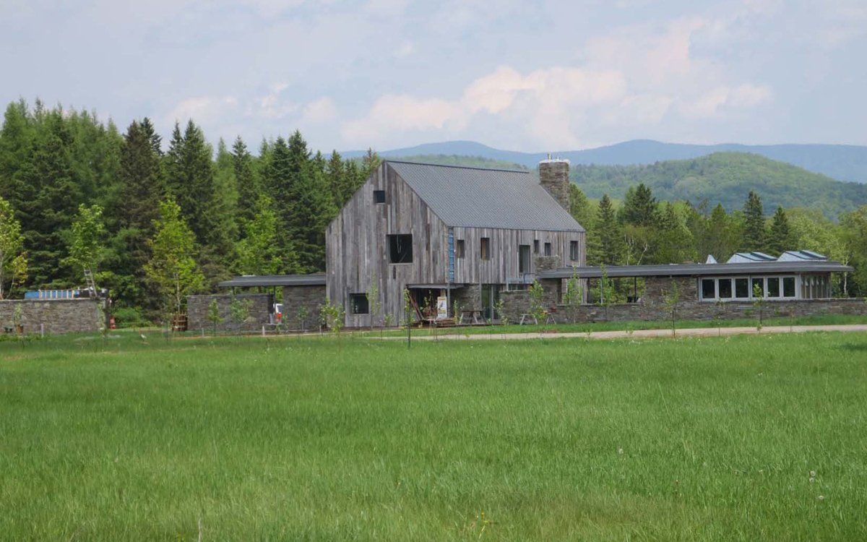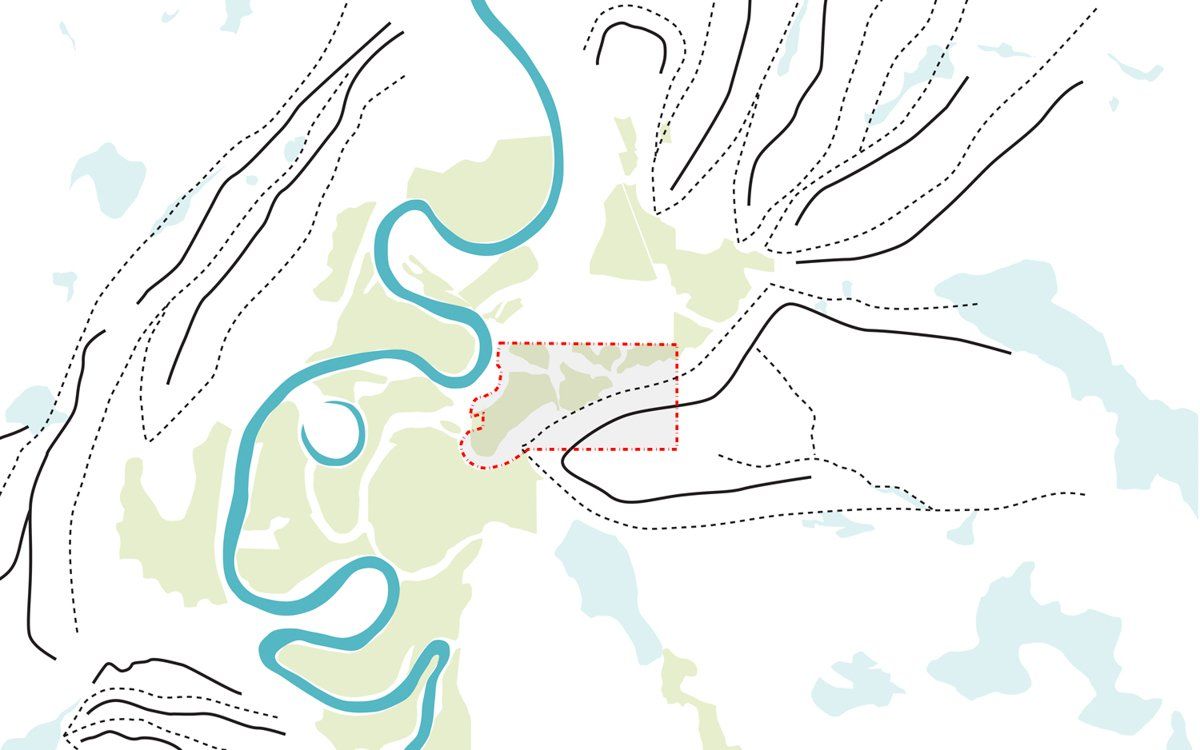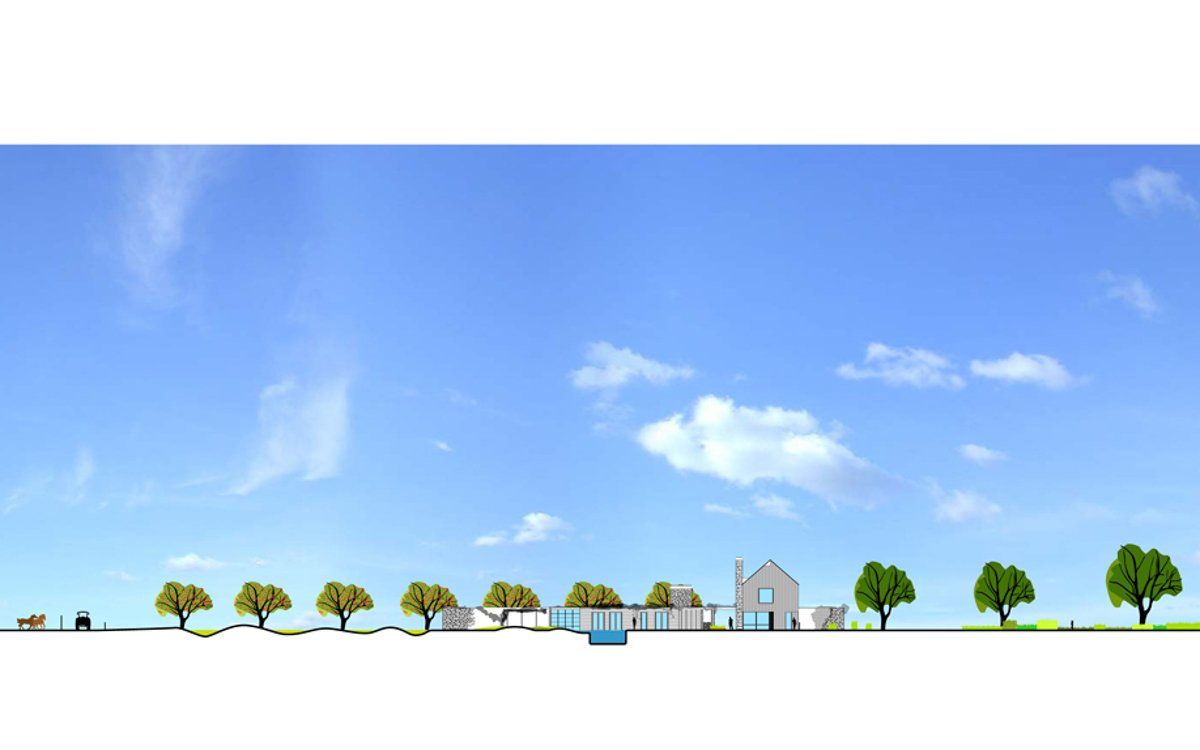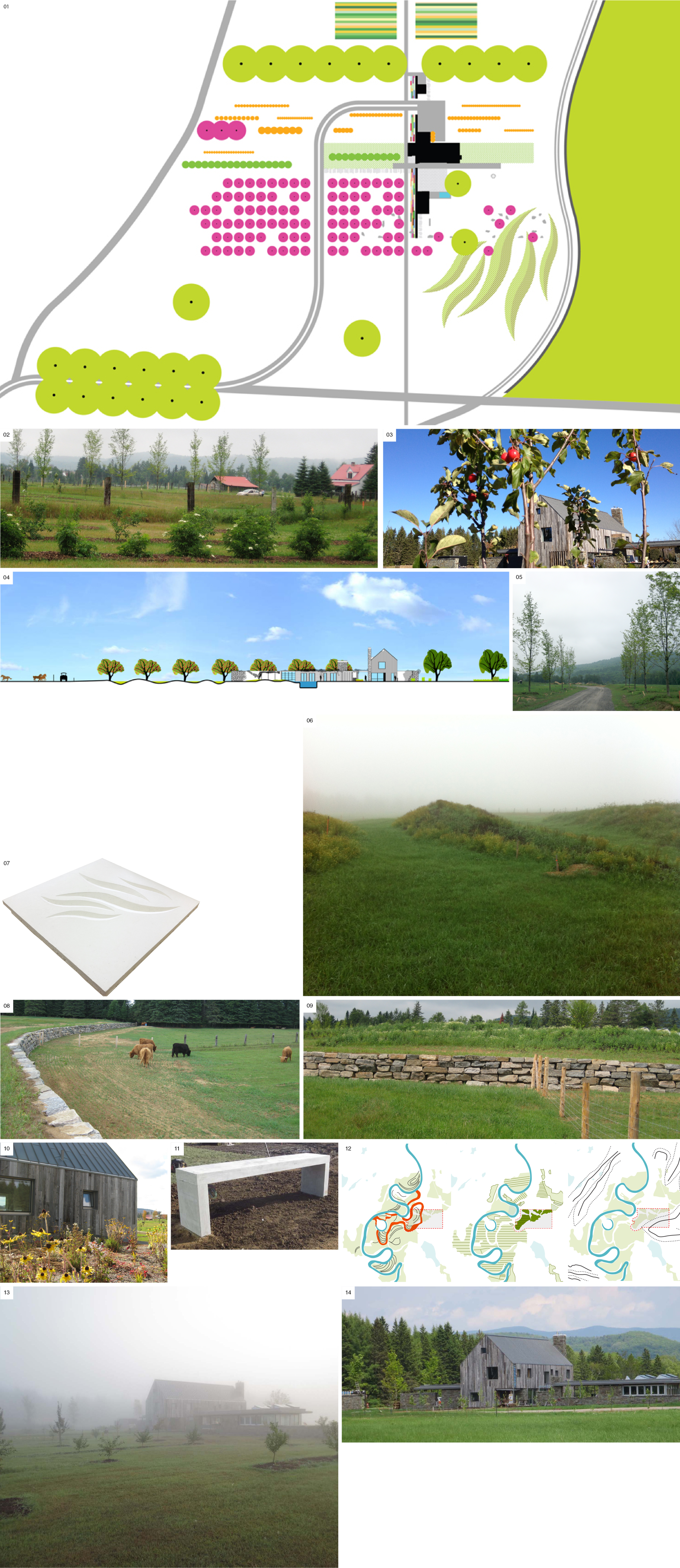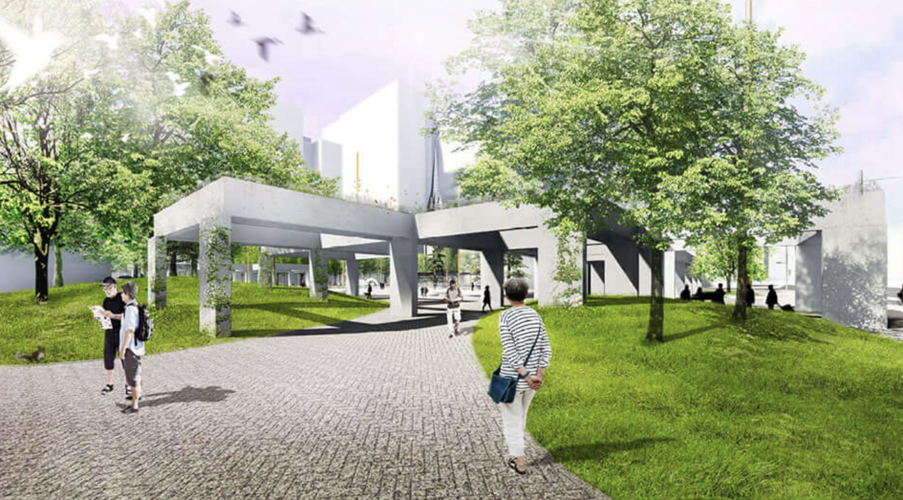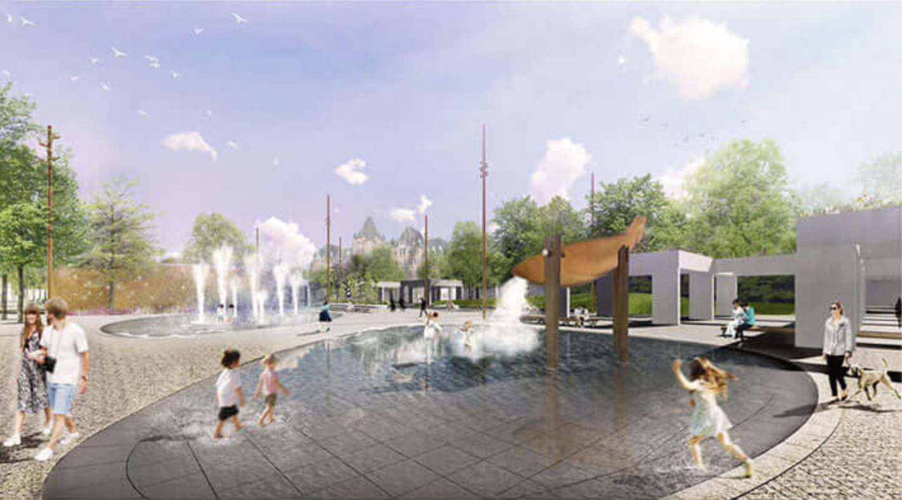La Bergerie Organic Farm, La Conception, Qc. Canada
HOME / PROJECTS / residentials + habitations / La Bergerie Organic Farm
DESCRIPTION
Design for a new ecological farm developed on a 7,6ha site set in the heart of the Laurentian landscape. The project draws on multifold landscape character, responsive to its topography, agricultural patterns, hydrology, views, sun & wind, noise, etc. Developed jointly with the architects, the buildings and the landscape are articulated into a mutually reinforcing dialogue. A residence, a barn, and a stable are incorporated into the setting of an orchard and a private garden, all linked by a network of access roads. The work includes a 217 m long Haha, controlling animal access and opening the view onto pasture, forest, and mountains.
client
Les associés du Mont-Royal
team
Michel Langevin, Mathieu Casavant, Mélanie Mignault, Josée Labelle, Claude Cournoyer, Georges-Étienne Parent, Sylvain Lenoir, Emilie Bertrand-Villemure, Johanna Ballhaus, Benjamin Deshaies
year
2011-2014
COLLABORATION
L’O.E.U.F.
Omnia Technologies
AWARDS
2015 – Excellence Awards OAQ, mention for sustainable development

