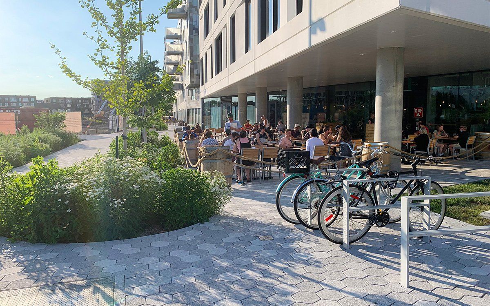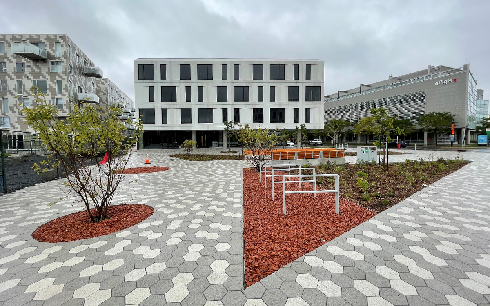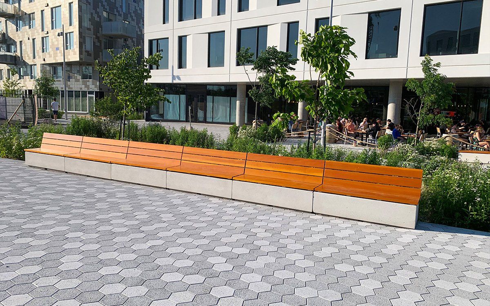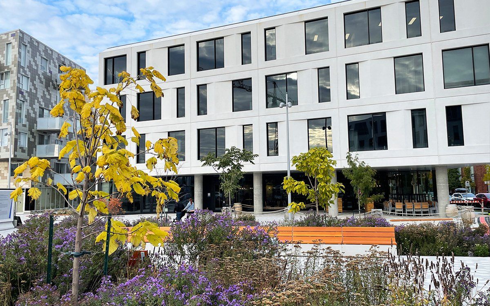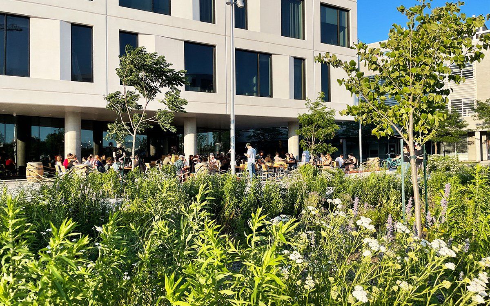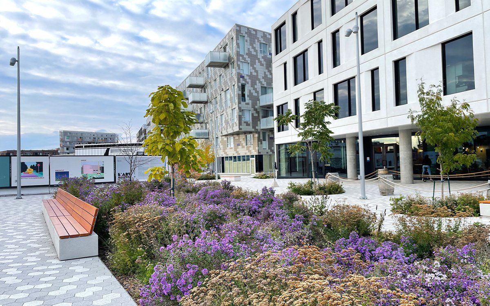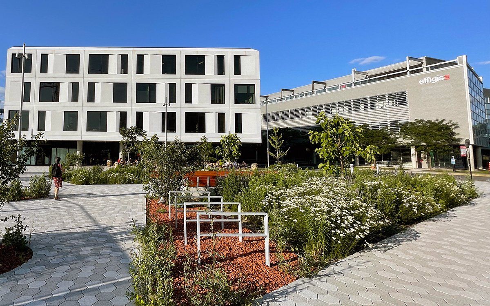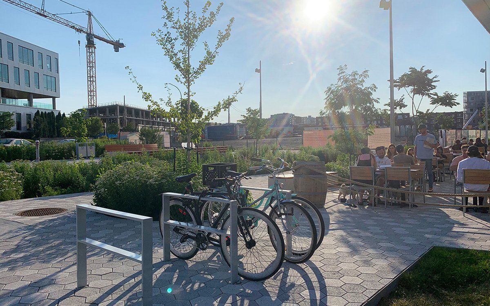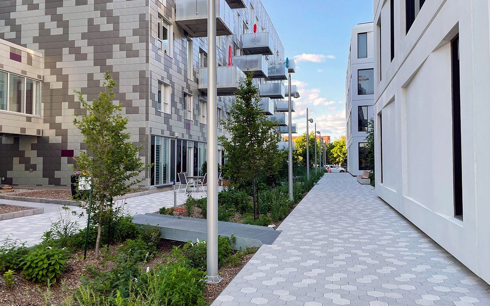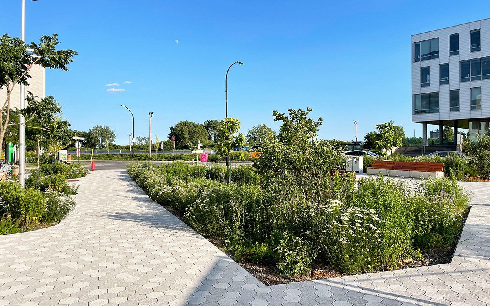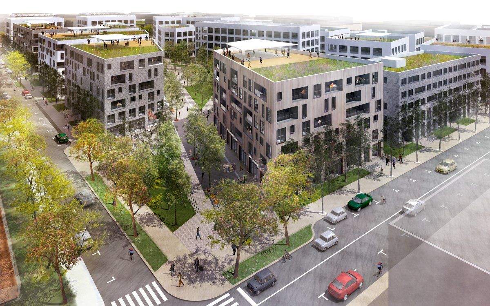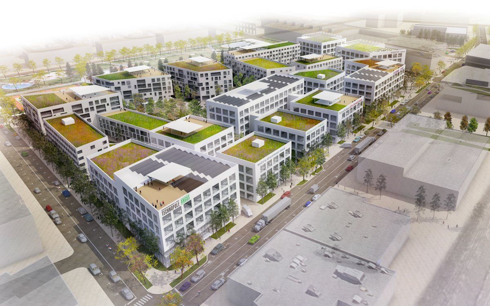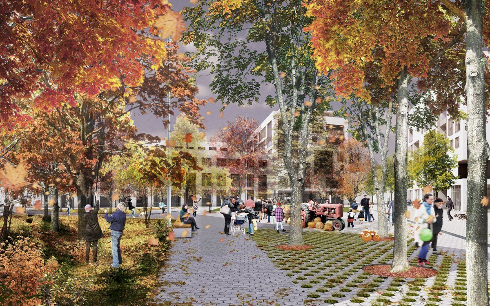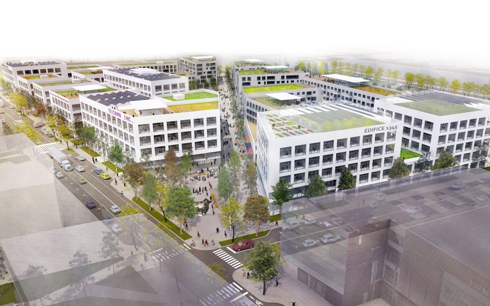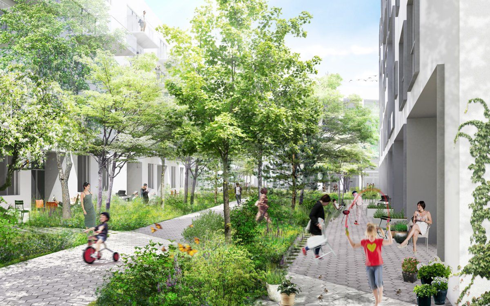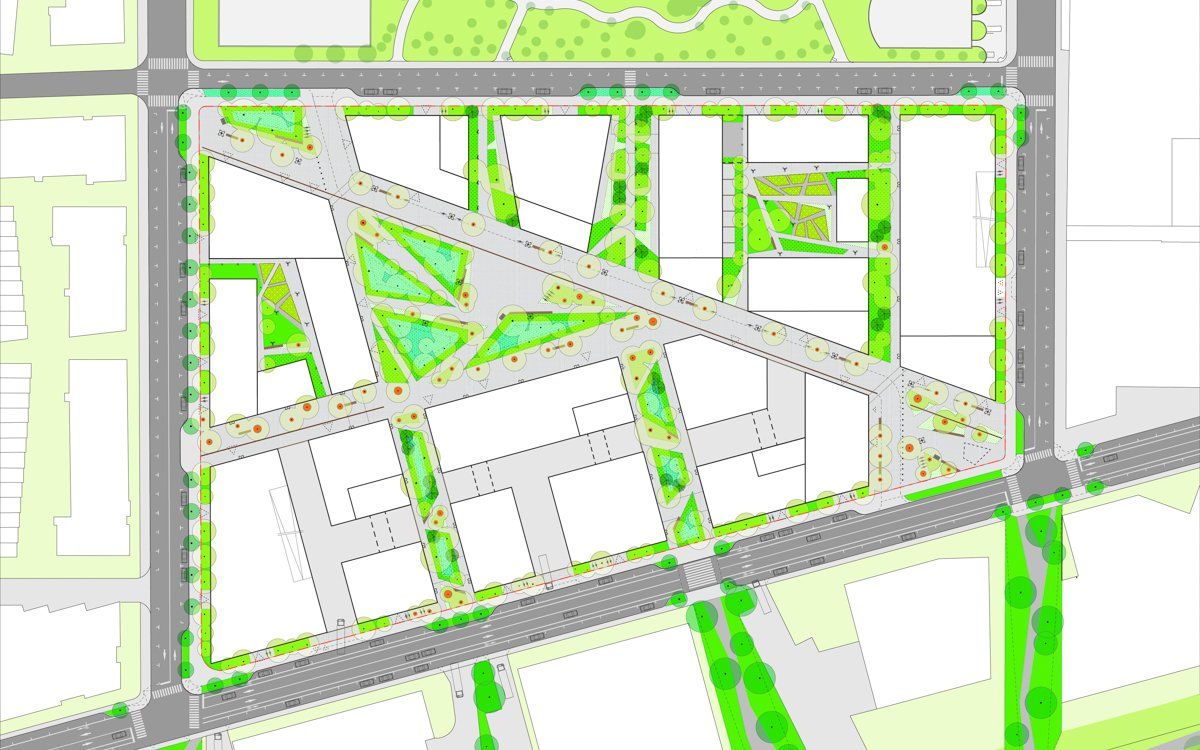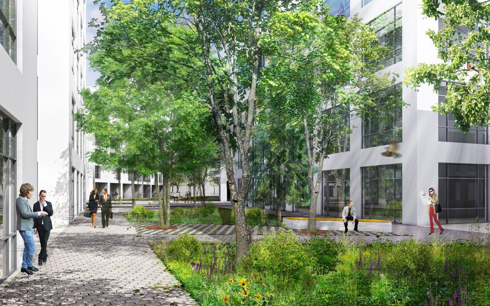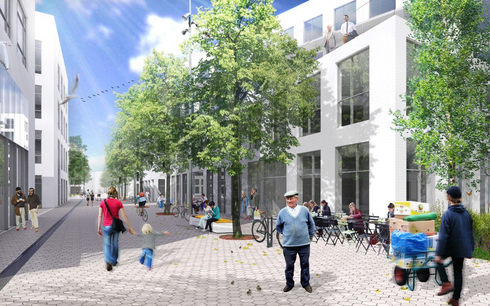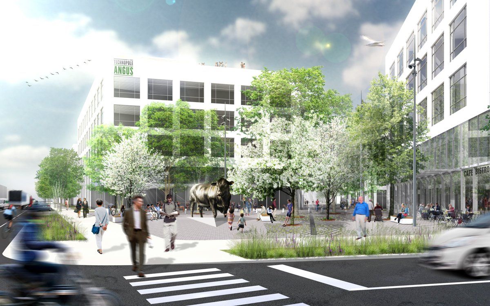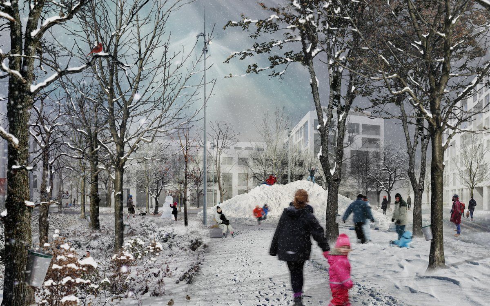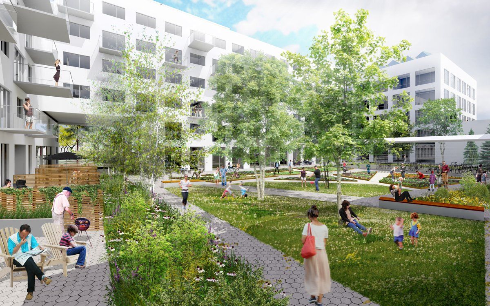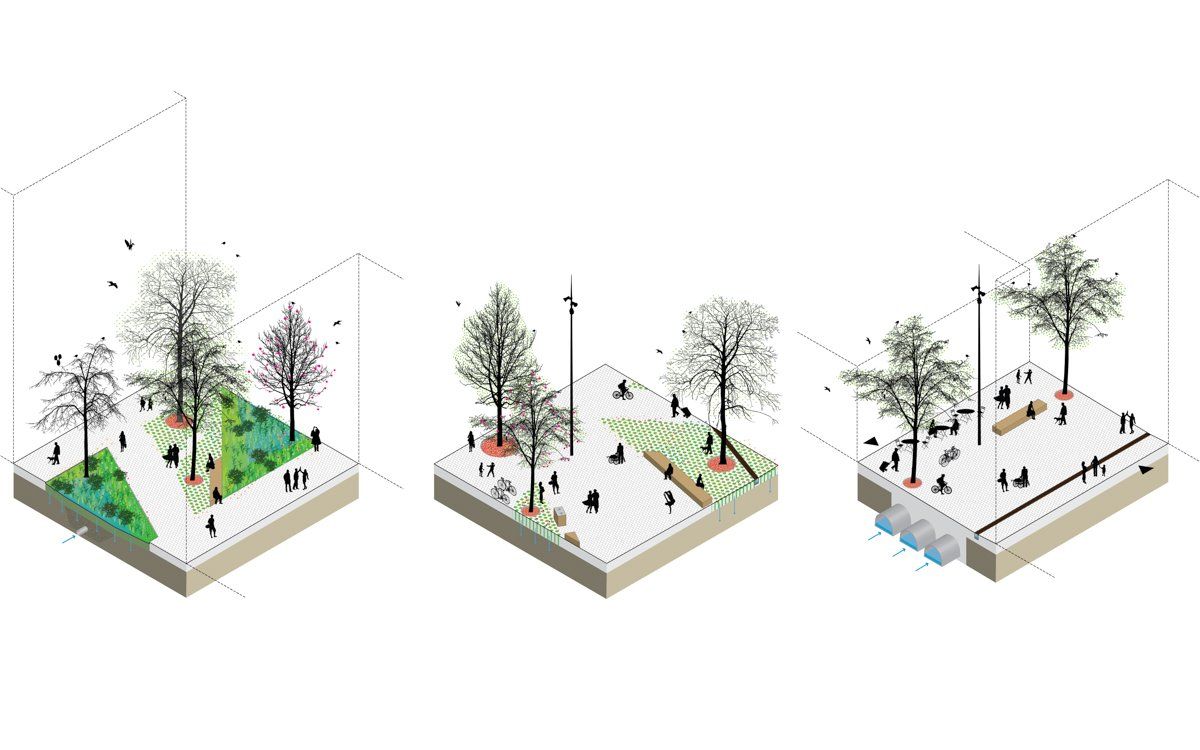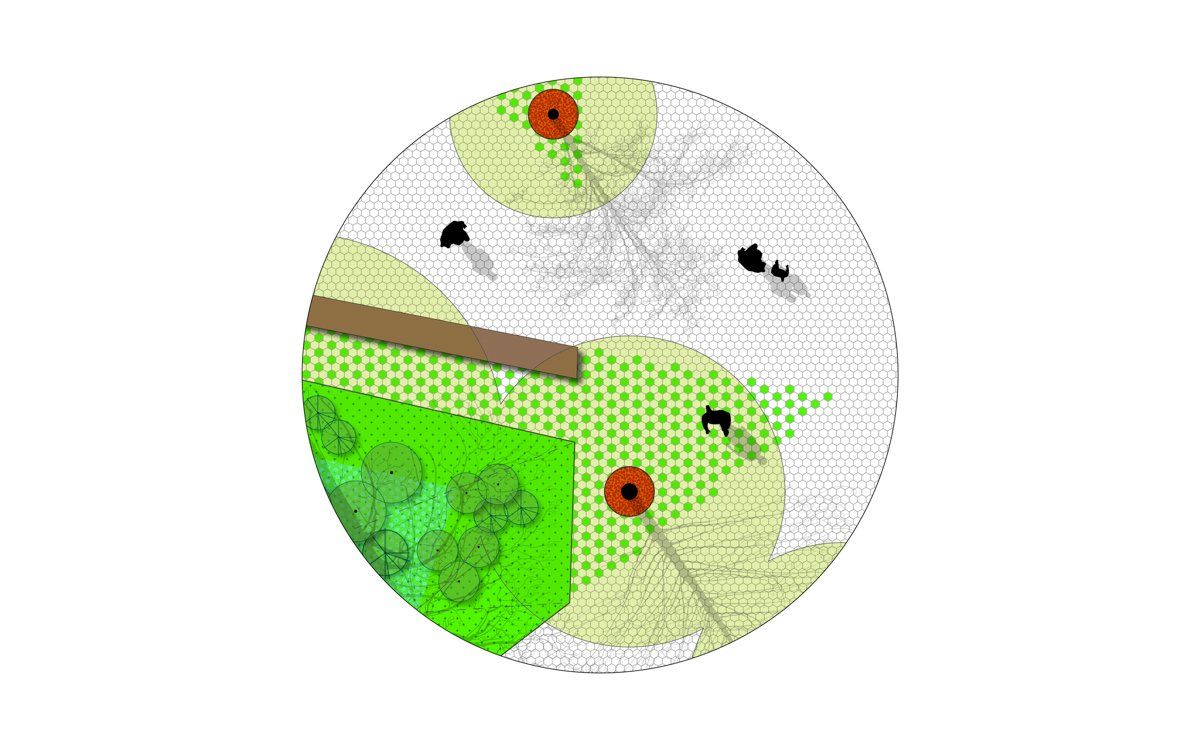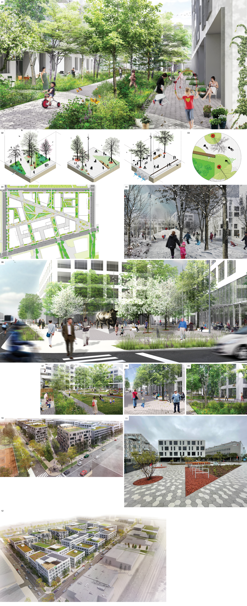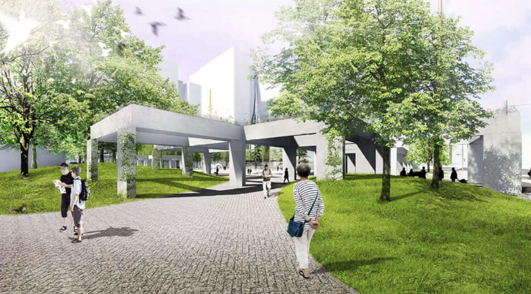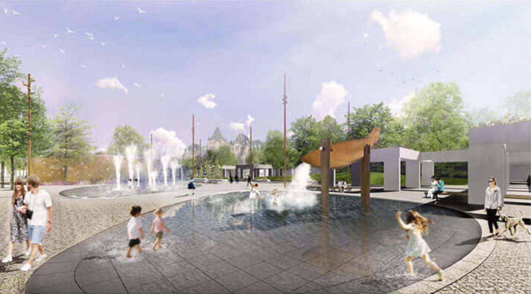DESCRIPTION
Master plan development project for the central building blocks of the Technopole Angus. Following a multidisciplinary design process, the master plan is the result of a thorough analysis of the urban context, volume and grid studies, outdoor space typology development, rainfall and snowfall management studies, etc. The project includes a large variety of outdoor facilities such as a shared space, ecological corridors that link two green areas, a forest-like planted area in the heart of the project, various interior courtyards and two urban plazas open to local shops and boutiques.
client
Société de développement Angus
TEAM
Michel Langevin, Josée Labelle, Mélanie Mignault, Mathieu Casavant, Sylvain Lenoir, Benjamin Deshaies, Catherine Blain, Pauline Gayaud, Johanna Ballhaus, Emilie Bertrand-Villemure, Claude Cournoyer
YEAR
2014-2024
COLLABORATION
Provencher_Roy
Pageau Morel
Pasquin St-Jean
AWARDS
2022 – Grand Prix Habitat Design, Landscape Architecture - Multi-residential Complex
2019 – Companies and institutions prize, ‘Montréal durable gala’, 13th edition, for the project Plan de développement
2016 – National Award, Canadian Society of Landscape Architects (CSLA)
2016 - National Urban Design Award, Royal Architecture Institute of Canada (RAIC)
2015 – Brownie Awards, Canadian Urban Institute (CUI)

