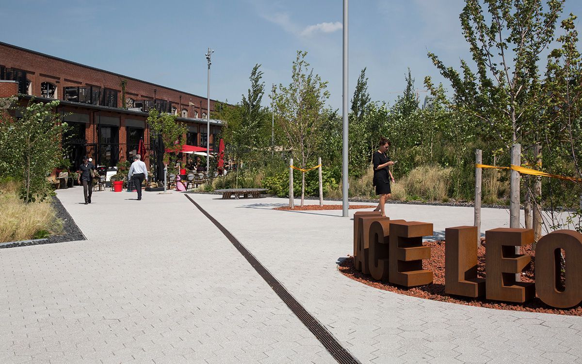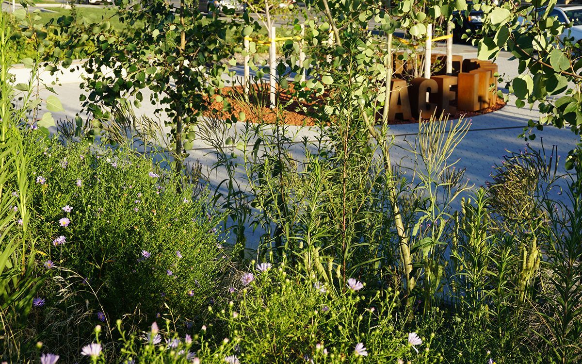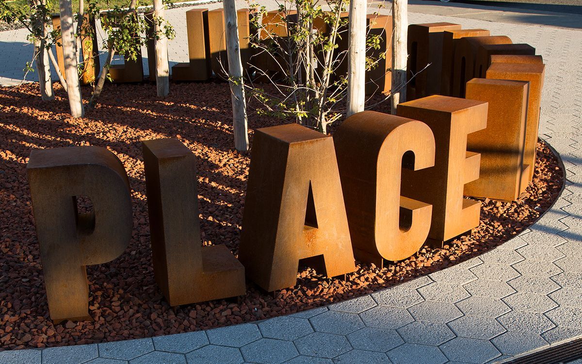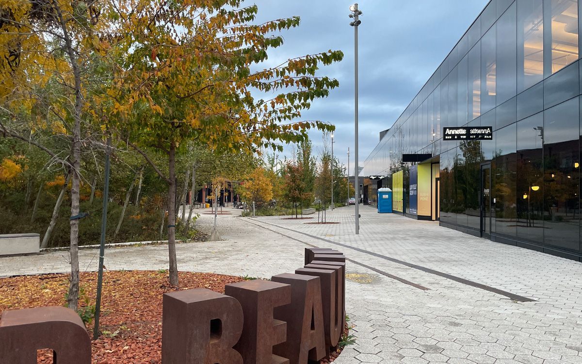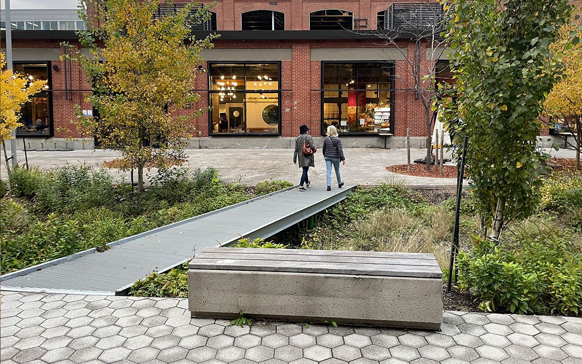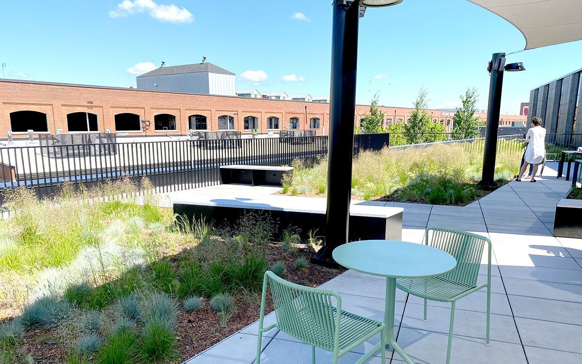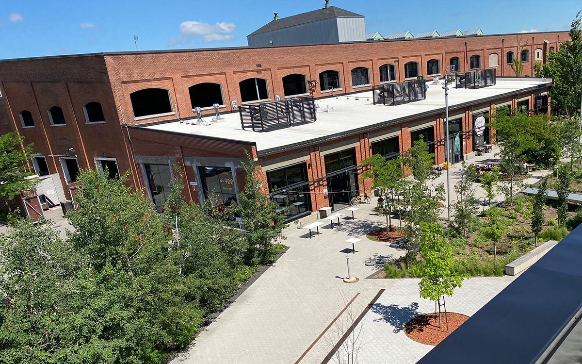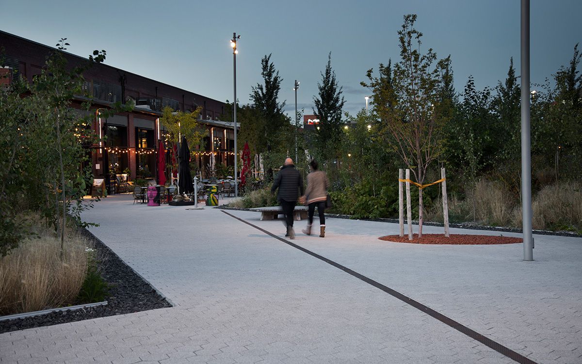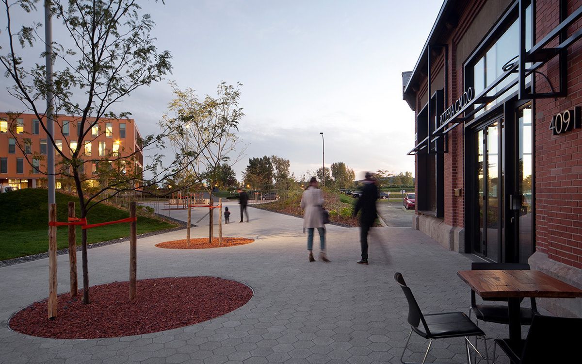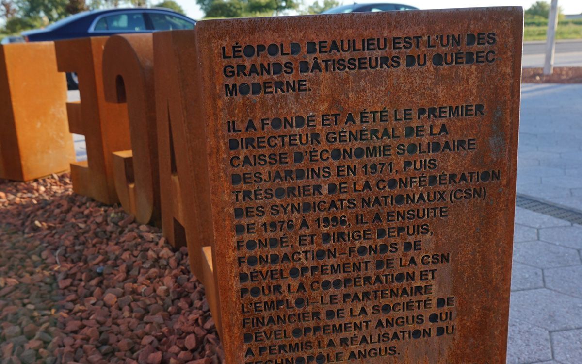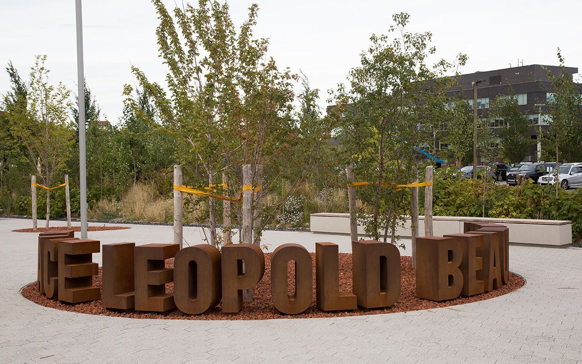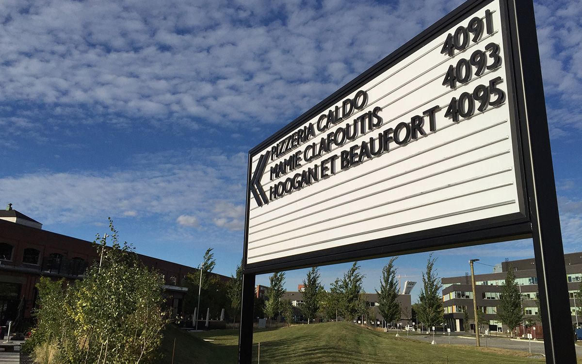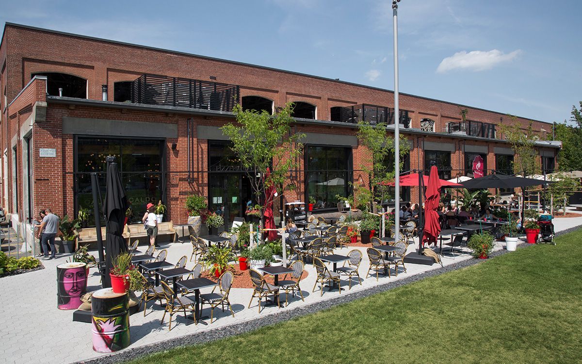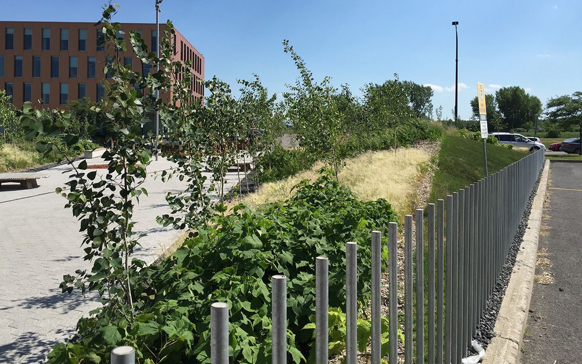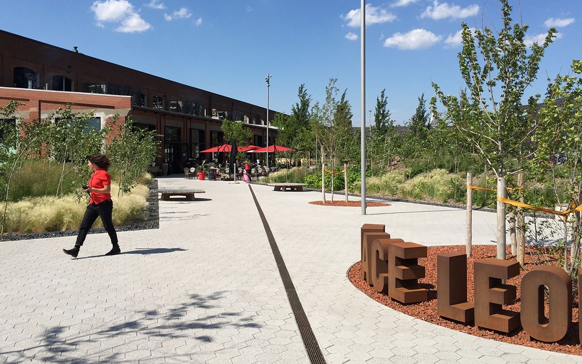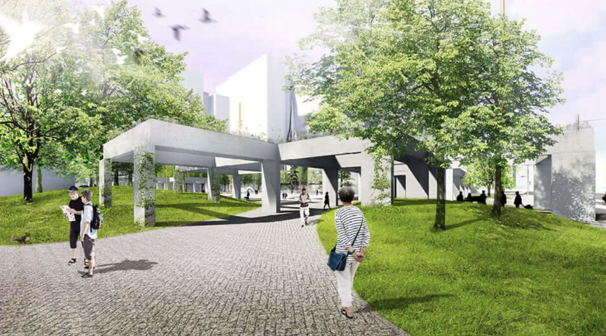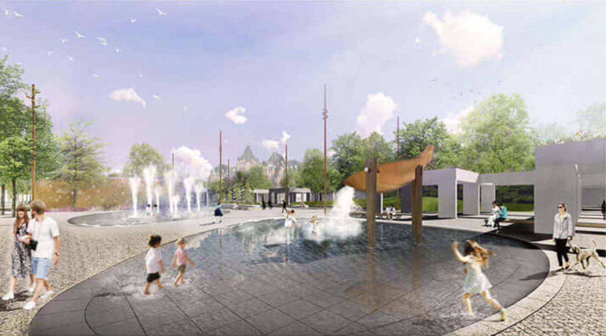Léopold Beaulieu Plaza Technopôle Angus, Montreal, Qc. Canada
HOME / PROJECTS / places + public spaces / Léopold Beaulieu Plaza Technopôle Angus
DESCRIPTION
Phase 1: Design for a public plaza serving as a pedestrian transit point for the Technopôle Angus district. The space offers terraced areas for the various ground-floor businesses, and green spaces with an undulating topographical profile incorporating a highly biodiverse plant palette. A tight planting of American Aspen, inspired by the regenerating forest landscape, quickly provides shade and coolness through the rapid development of the plant mass. The mineral surface is paved with hexagonal cobblestones and lined with a series of long benches and bicycle racks.
Phase 2: Extension of the public square in conjunction with the construction of the new LG2 building. The project pursues the concepts of greening, water management and industrial heritage enhancement.
client
Société de développement Angus
TEAM
Michel Langevin, Josée Labelle, Mélanie Mignault, Mathieu Casavant, Sylvain Lenoir, Benjamin Motte, Emilie Bertrand-Villemure, Catherine Blain, Josianne Dupuis Descôteaux, Claude Cournoyer
YEAR
Phase 1 2014-2015
Phase 2 2019-2022
COLLABORATION
Provencher_Roy
AWARDS
2017 - Grands prix du design Award, 10th edition

