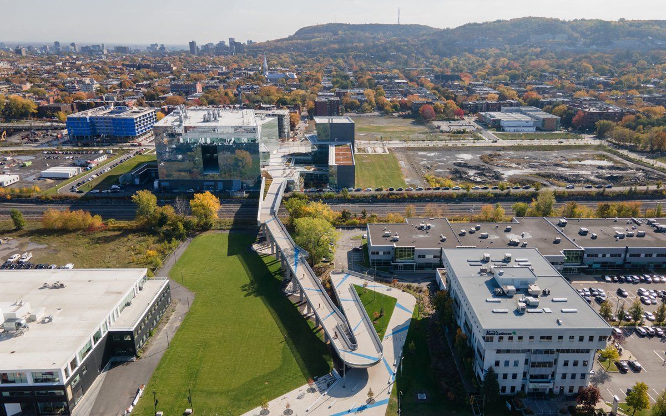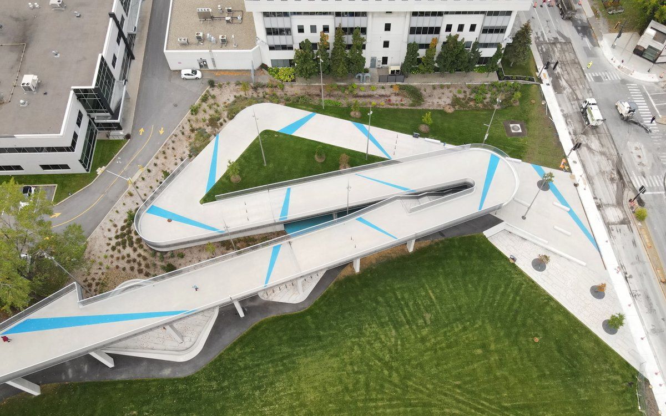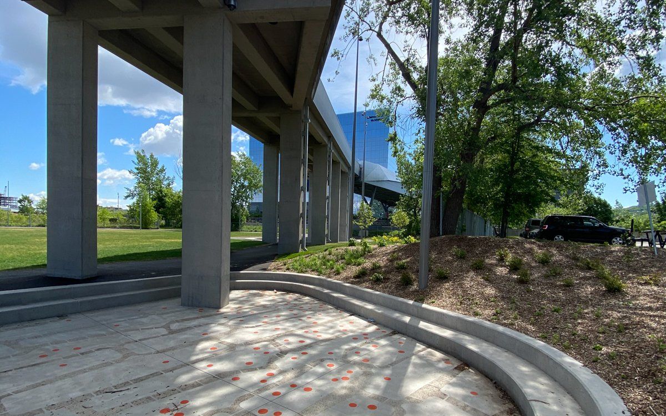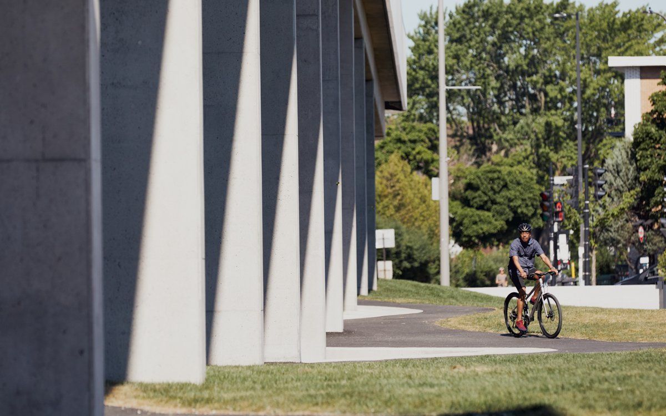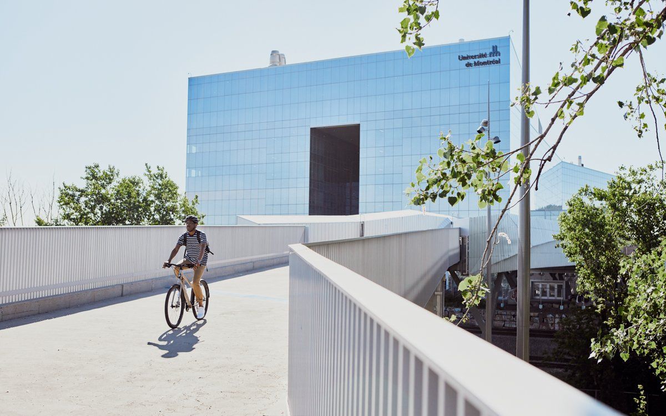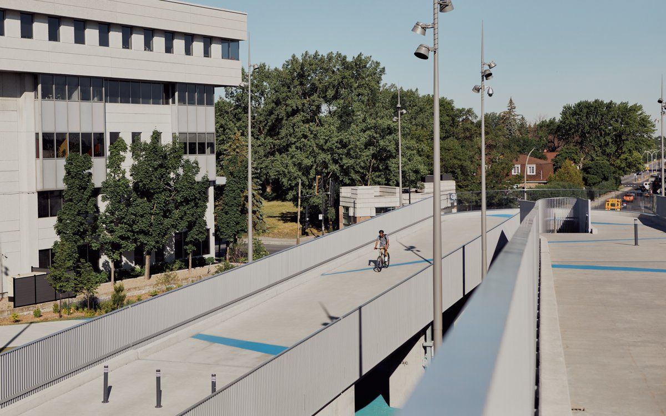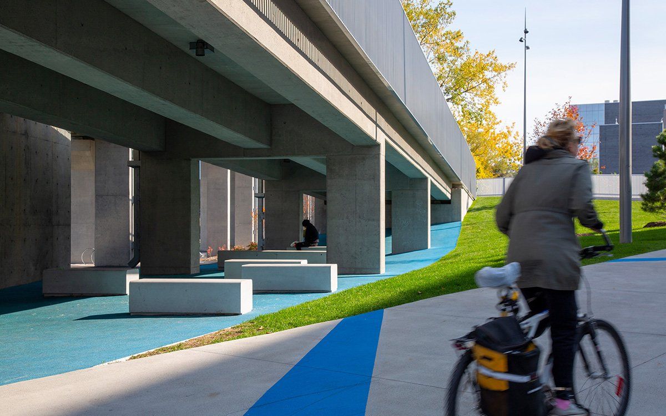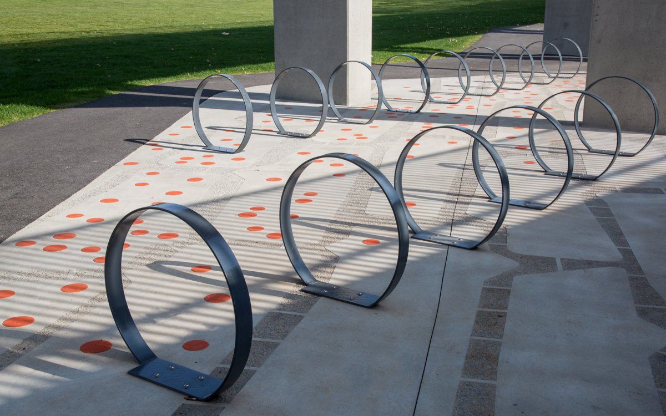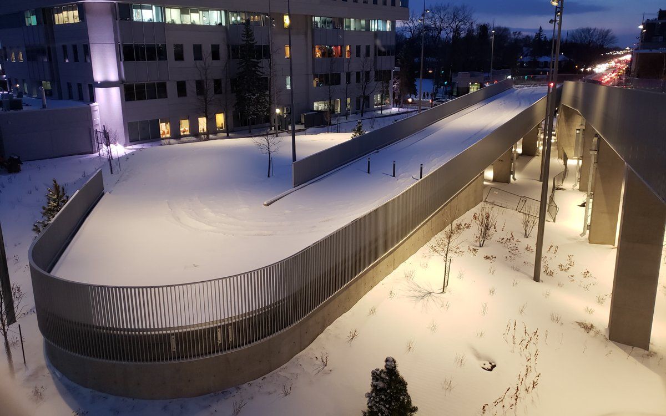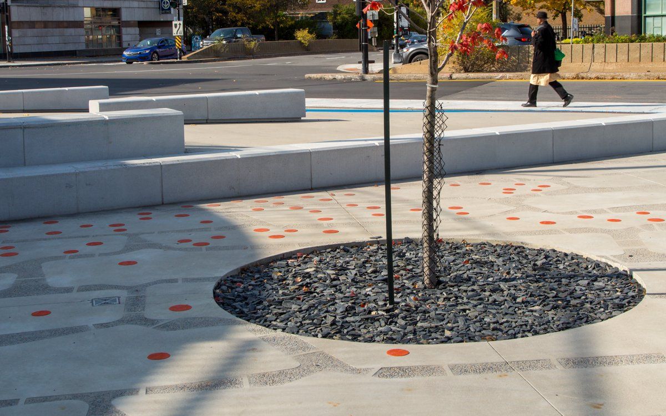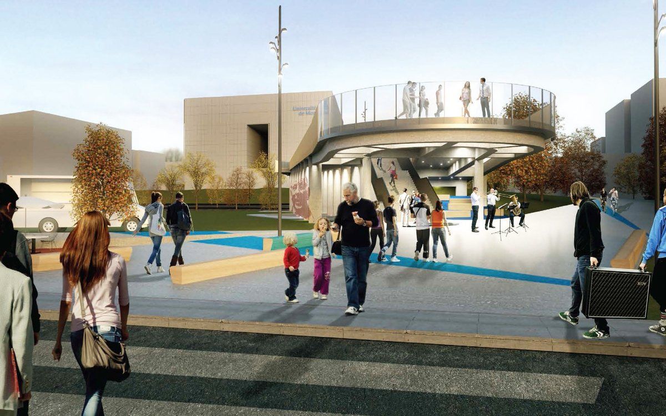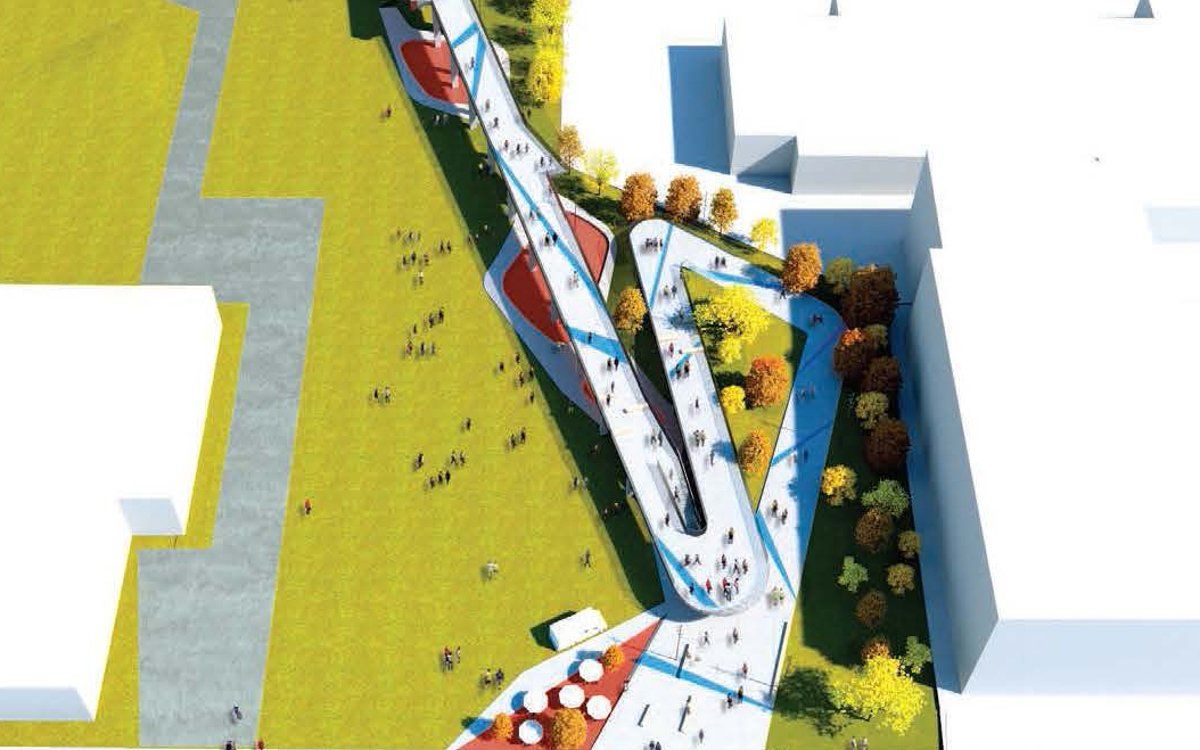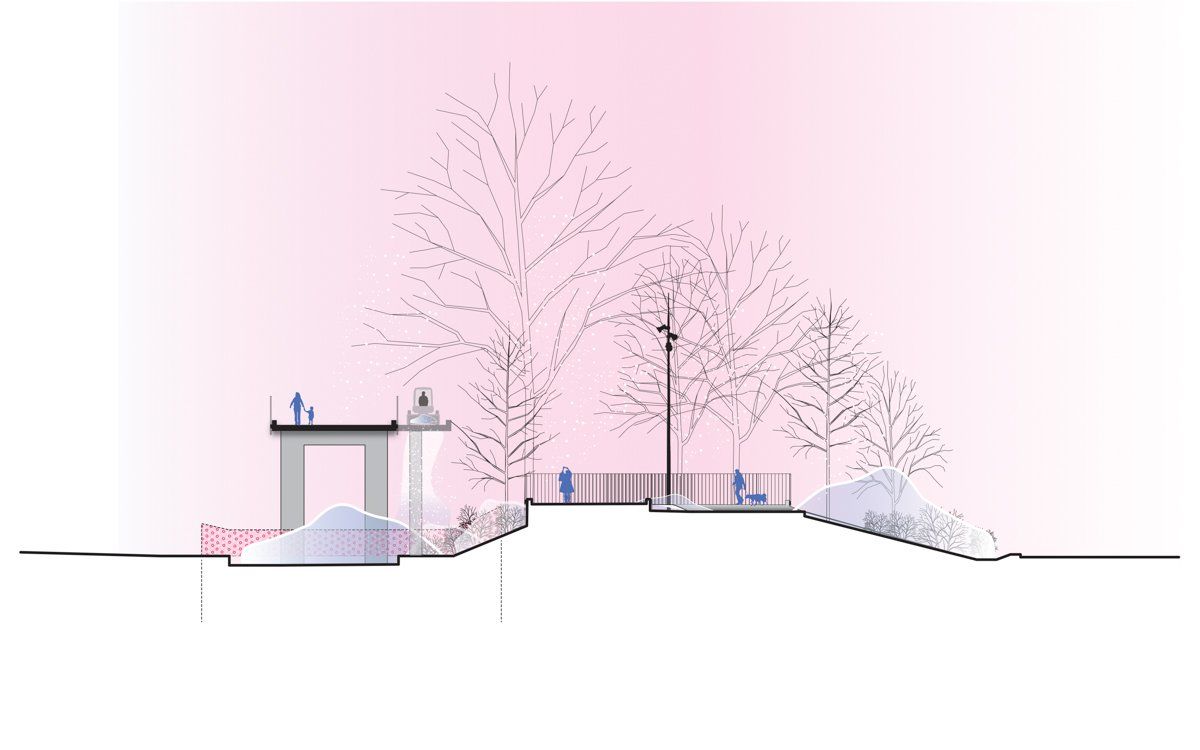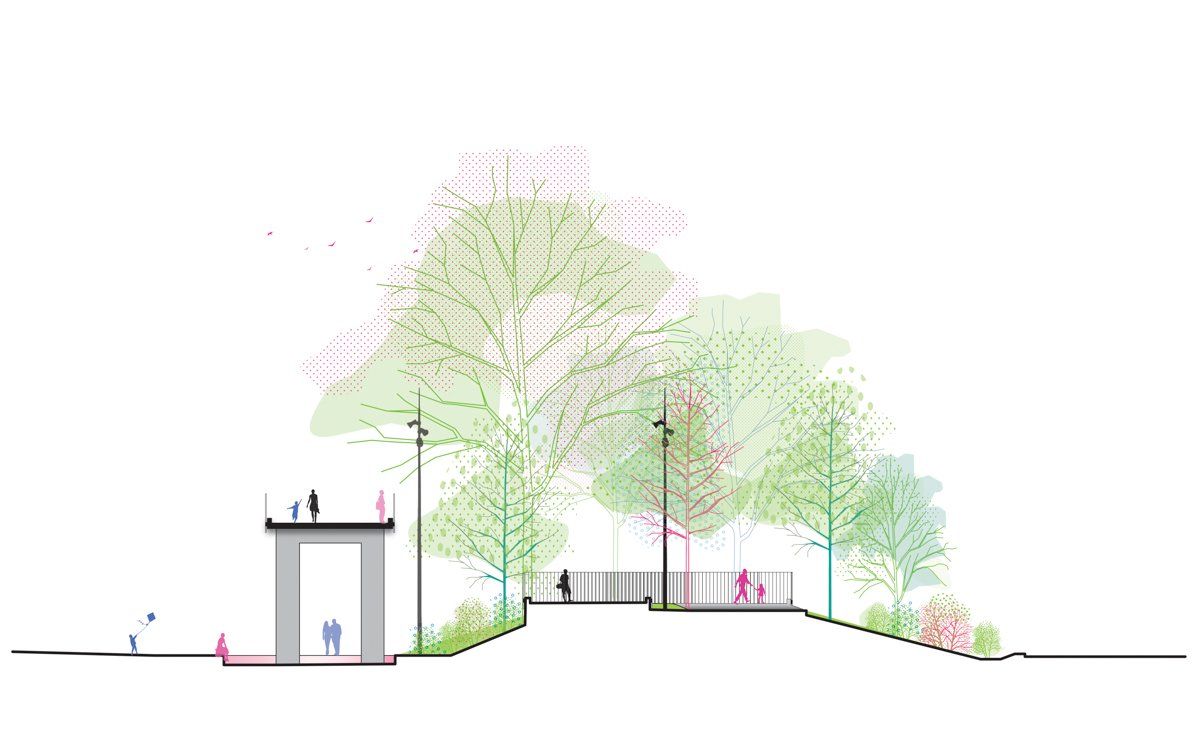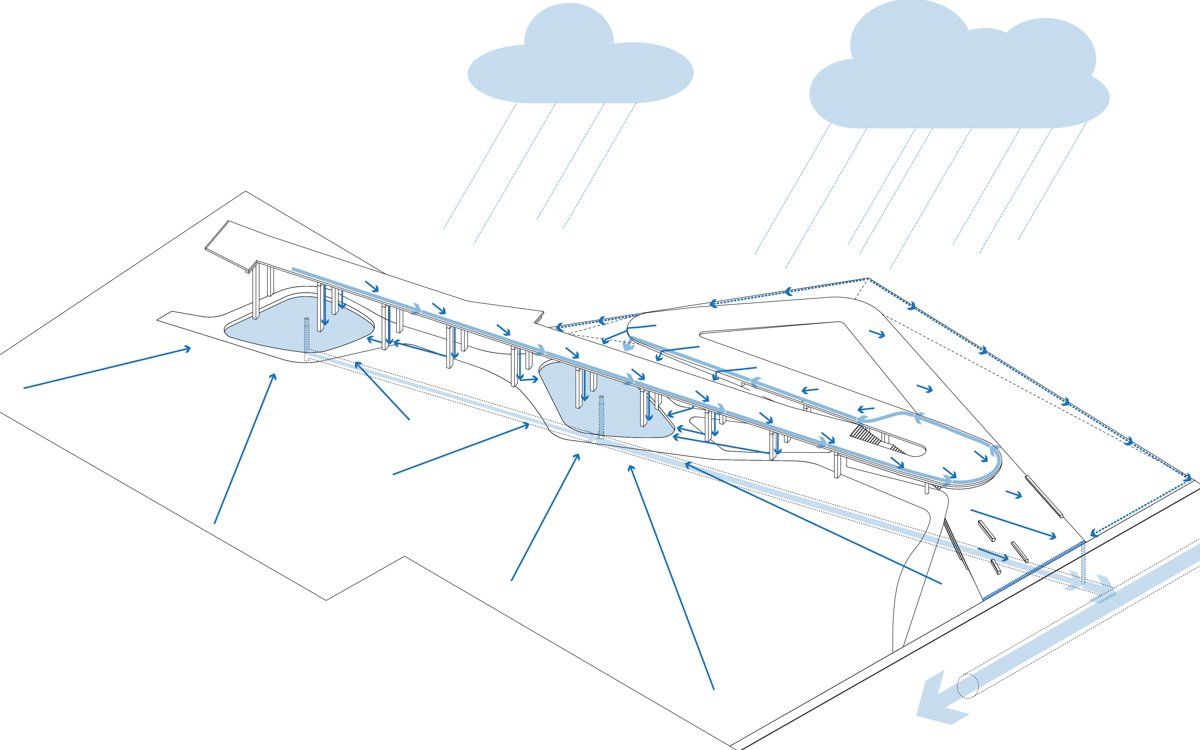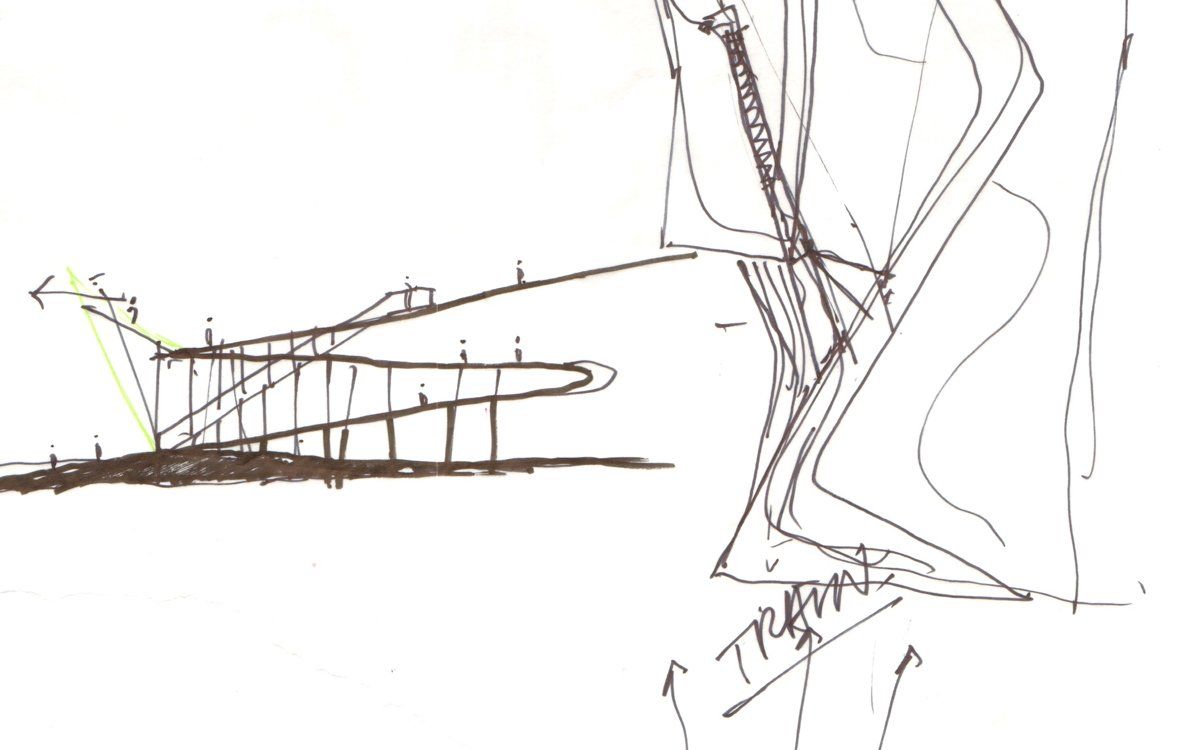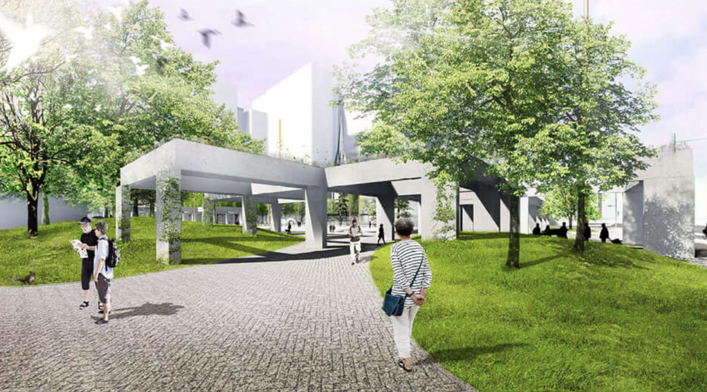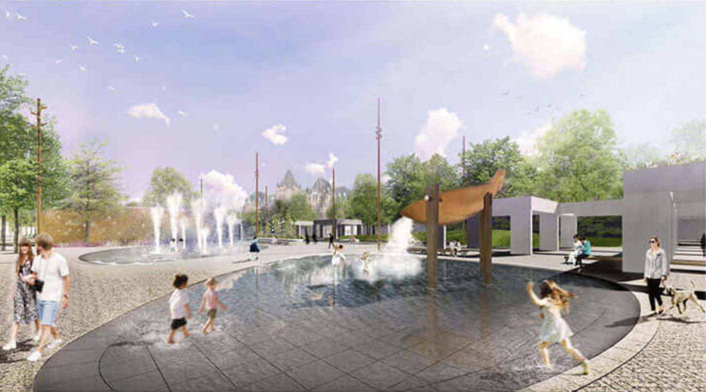Campus Mil Urban ramp, Montreal, Qc. Canada
HOME / PROJECTS / places + public spaces / Campus Mil Urban ramp
DESCRIPTION
In line with the great urban gesture put forward by the Science Complex, the footbridge expanding over the right-of-way of the Canadian Pacific Railway allows the inauguration of a physical link between the new MIL Montreal District and the Acadie metro station. The project is seen as a transit vector that will unlock urban paths and serve as an identity entry threshold. The mobility structure offers a landscape experience whose ascension gives access to spectacular views of the railway brownfield site, the Laurentians and Mount Royal. It invites the rapprochement between the districts of Parc-Extension and Outremont, which had previously been physically separated.
client
Université de Montréal
TEAM
Michel Langevin, Mélanie Mignault, Mathieu Casavant, Josée Labelle, Chloé Lamontagne-Girard, Johanna Ballhaus, Jean-Jacques Yervant
YEAR
2018-2019
COLLABORATION
MSDL-Lemay-NFOE architectes
SDK
PMA
MHA
AWARDS
2021 - Gold winner of the Grands prix du design, Cultural and institutional, 14th edition

