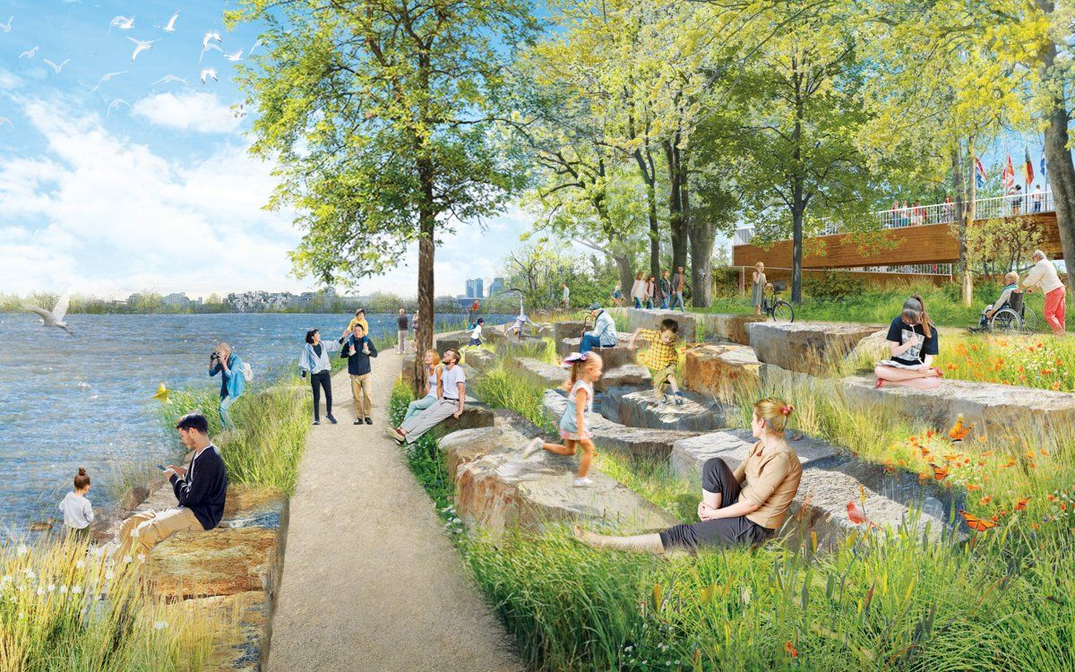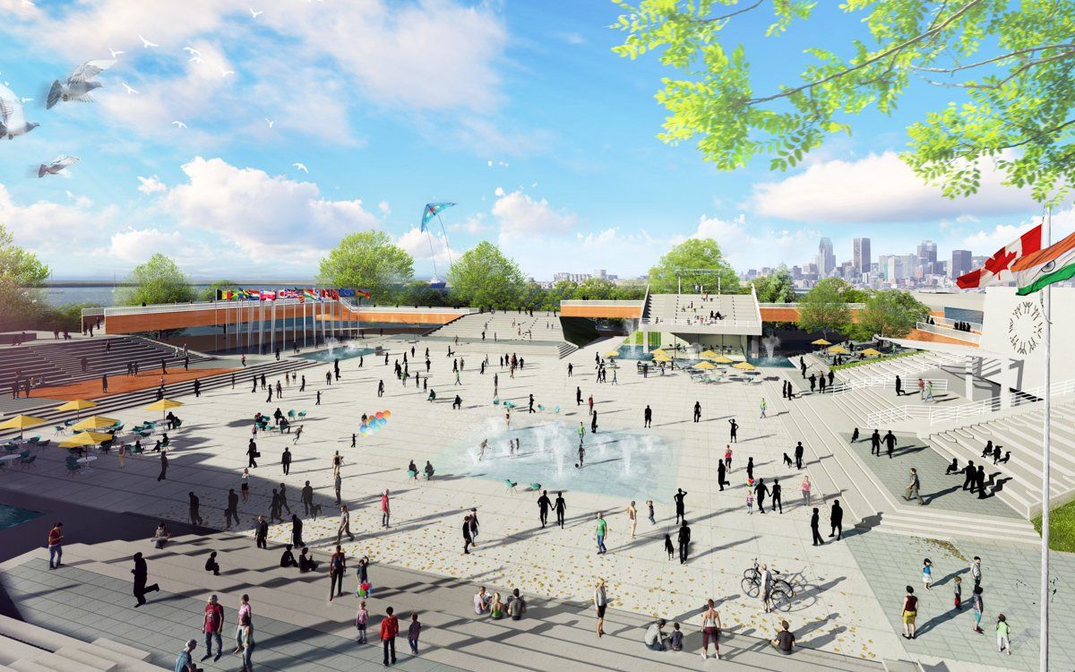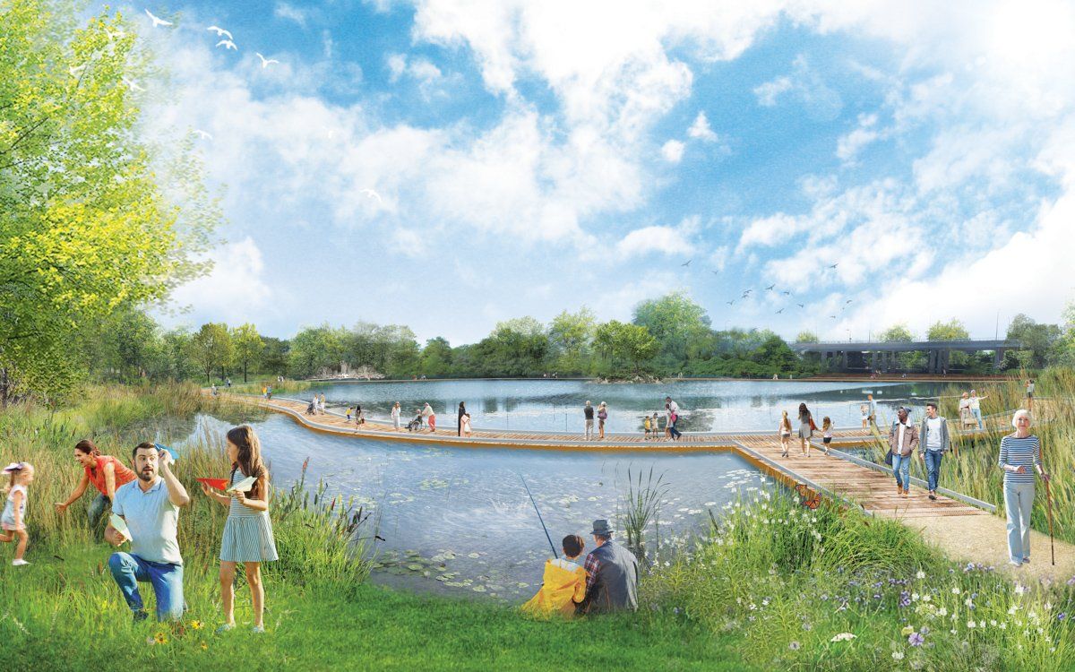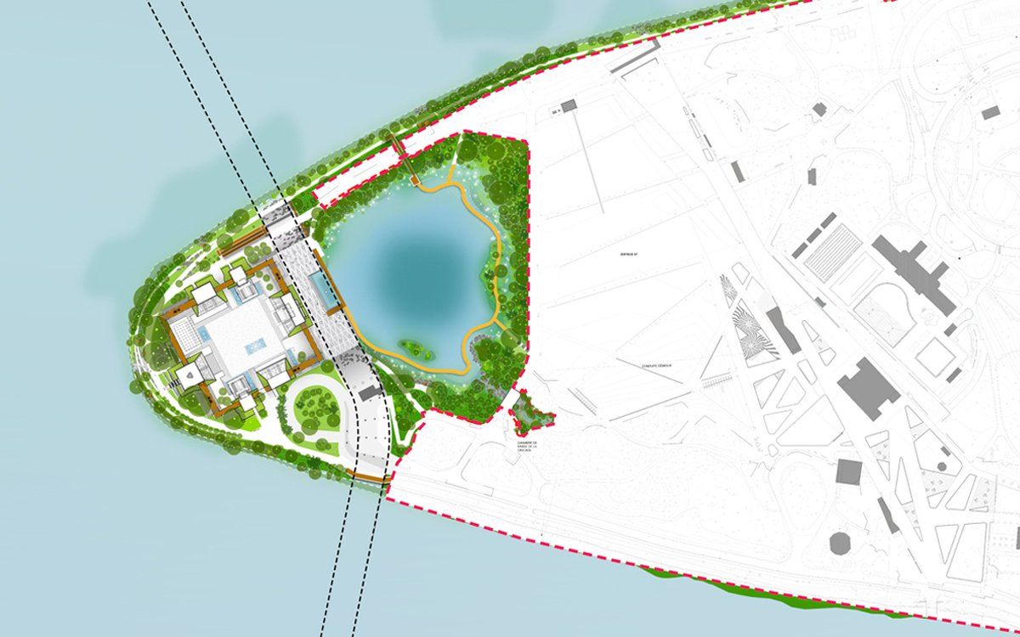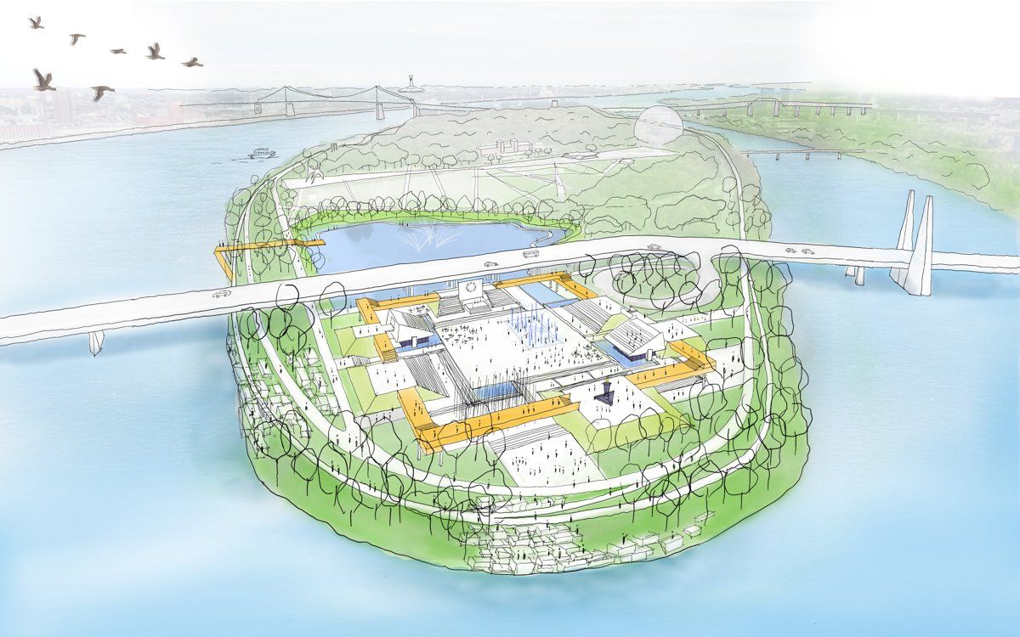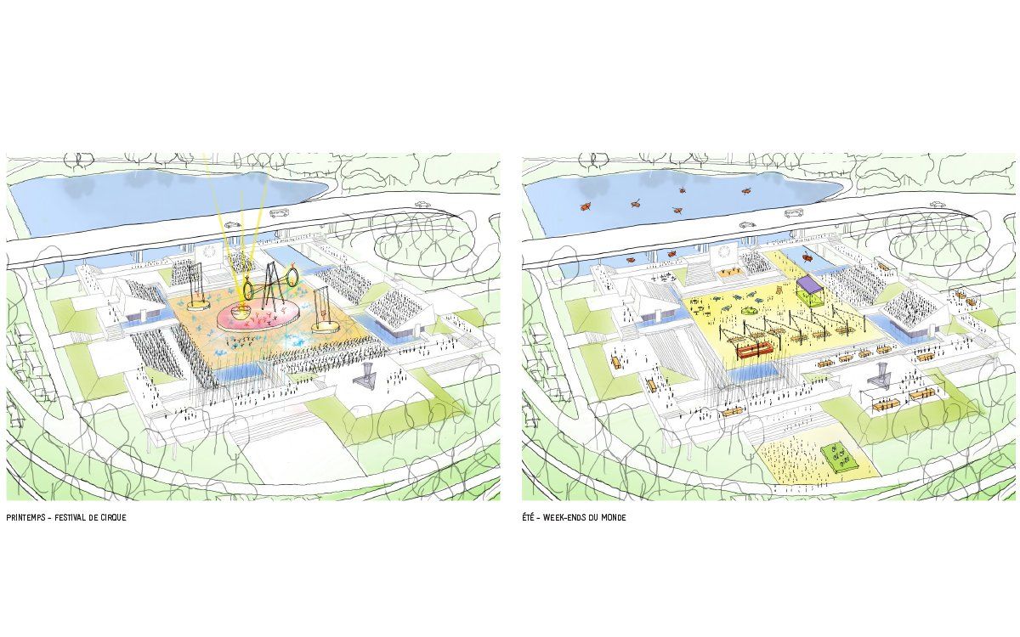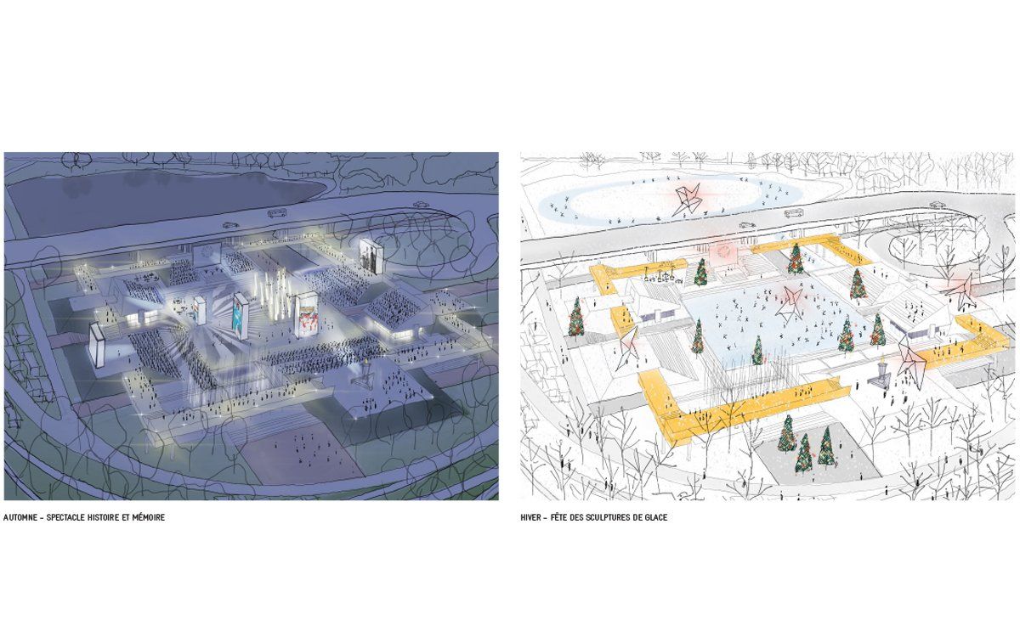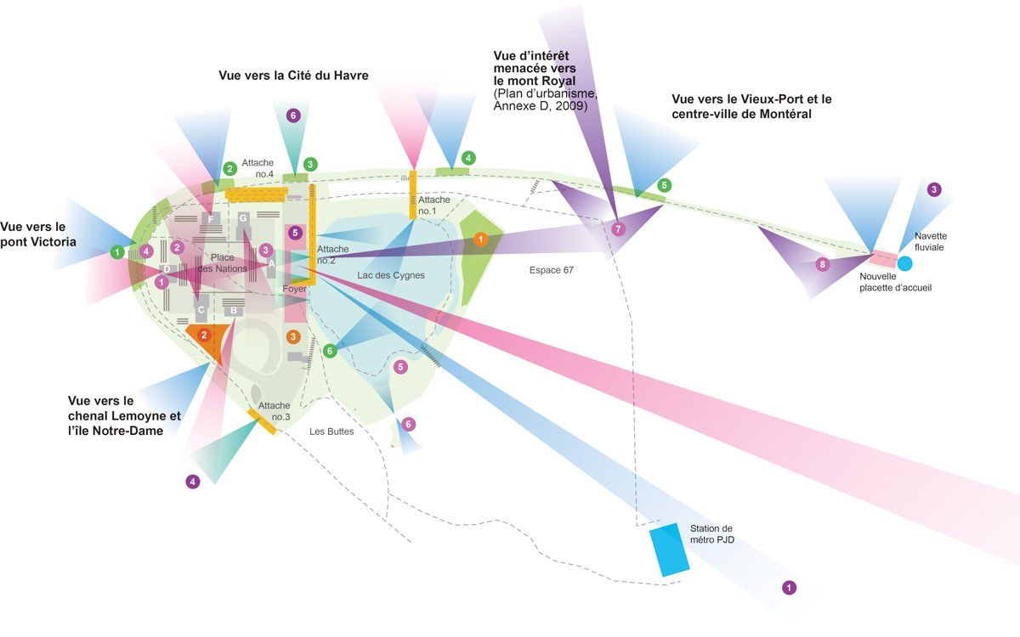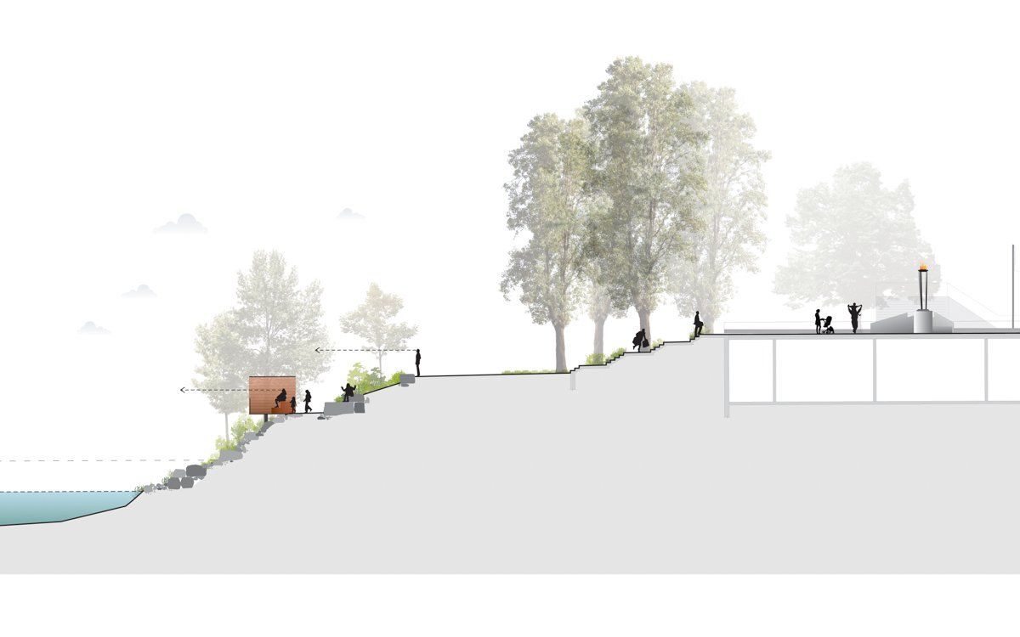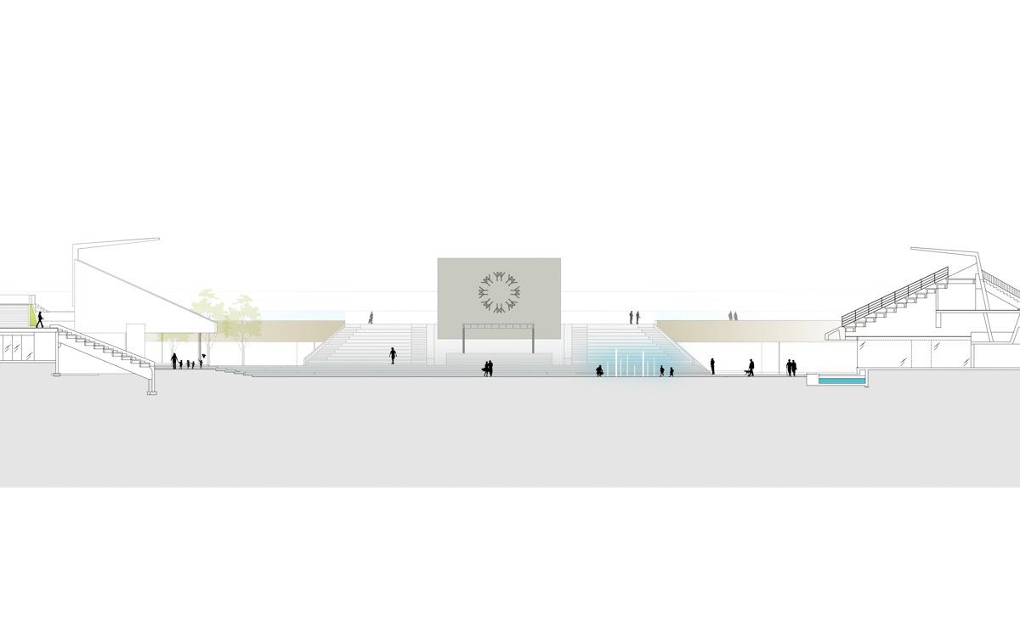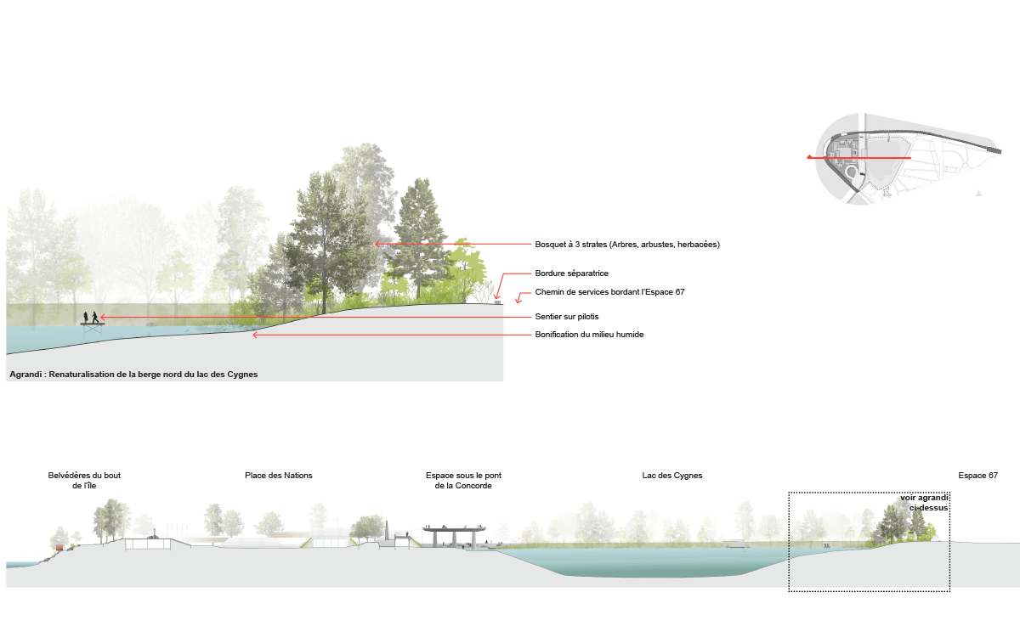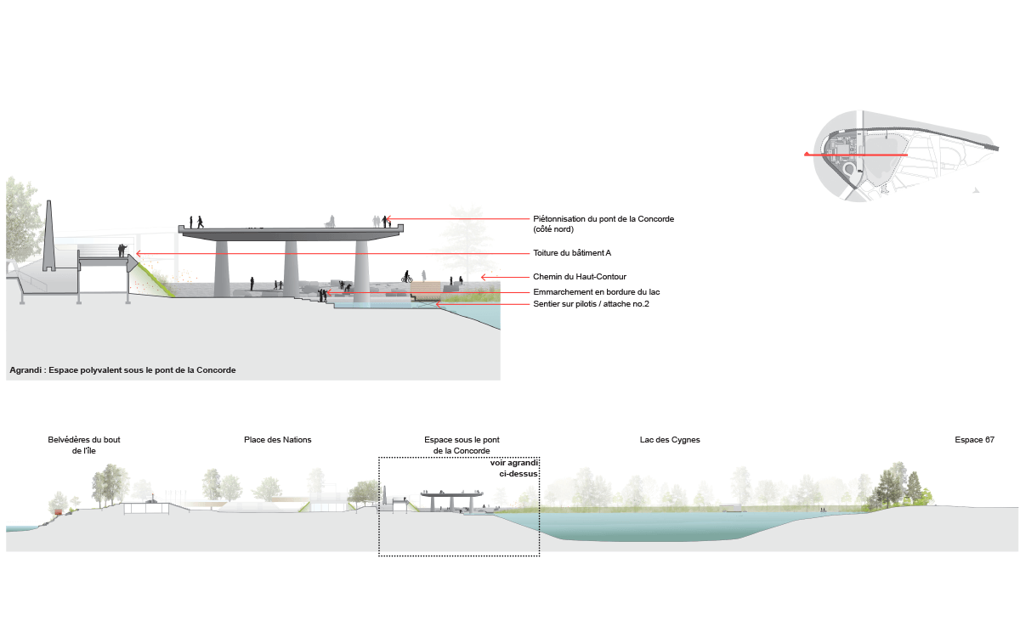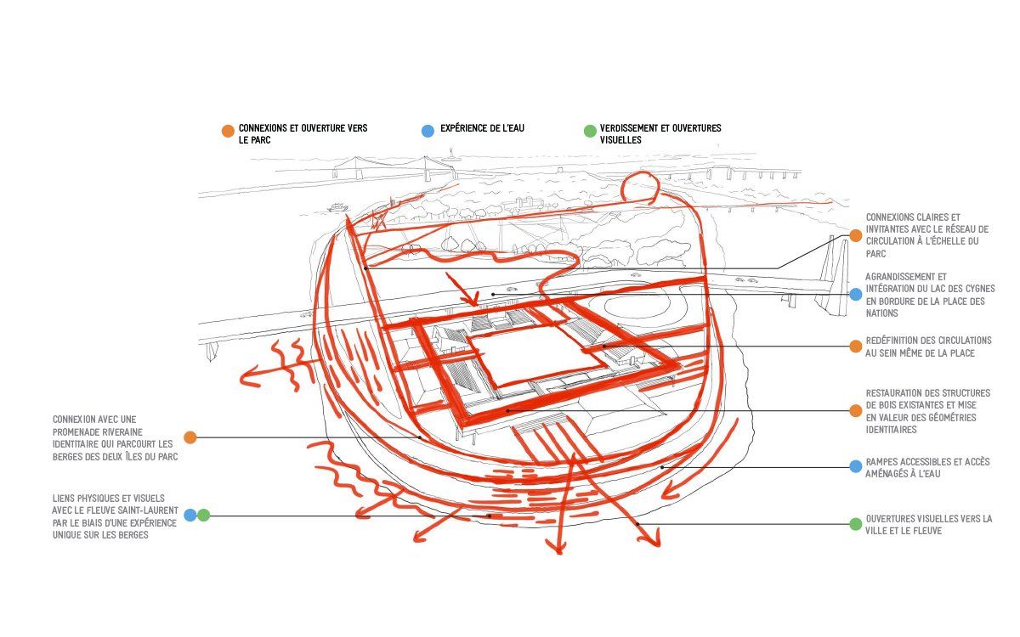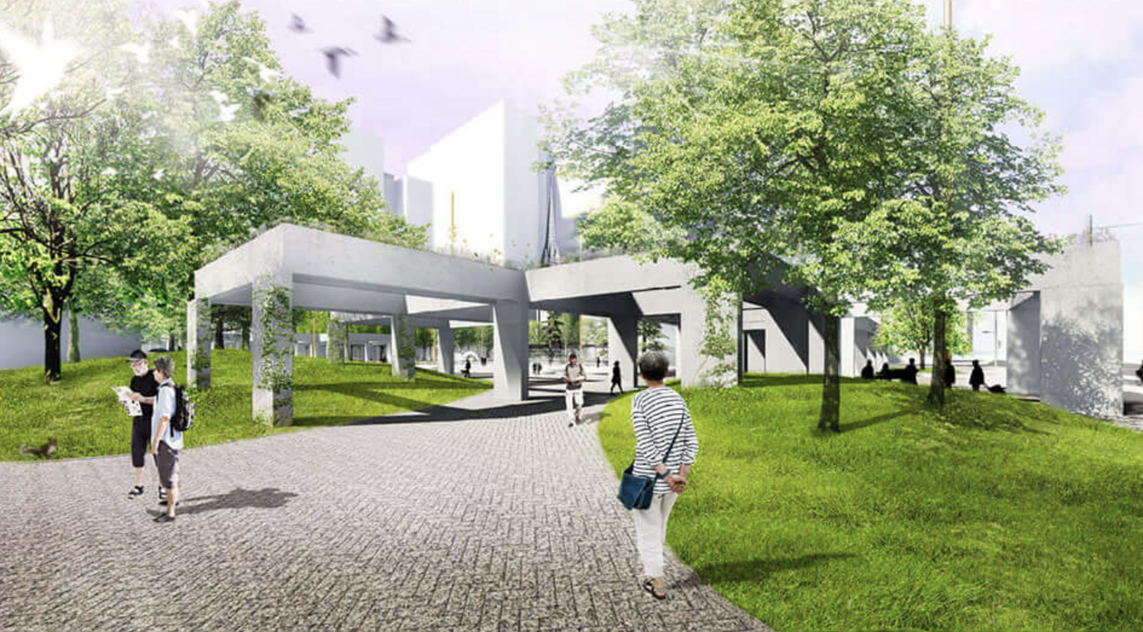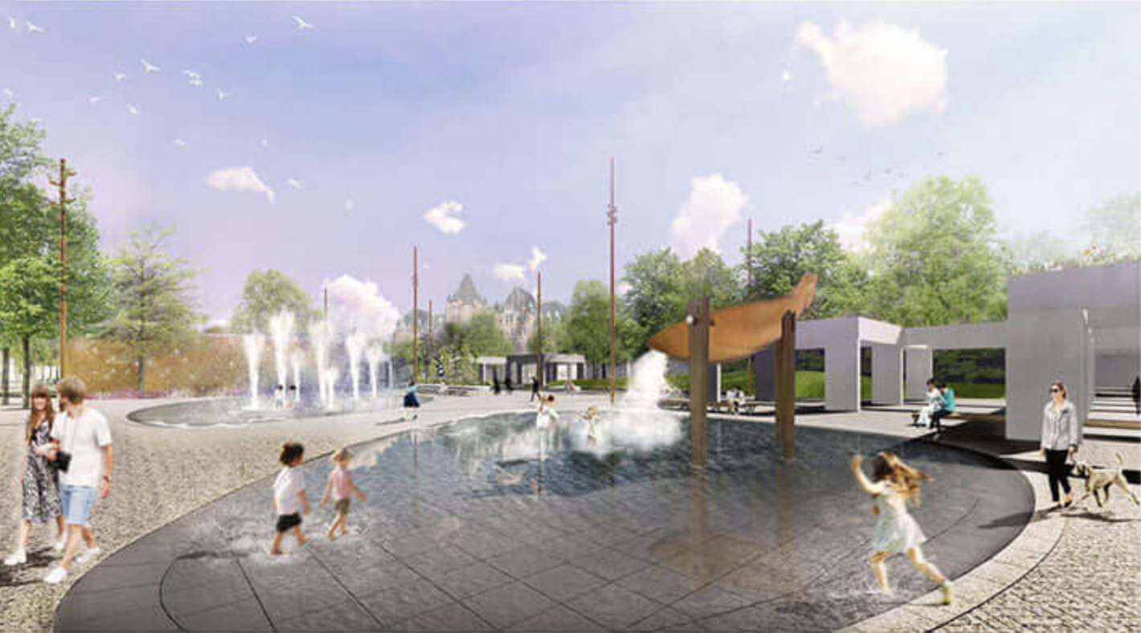PLACE DES NATIONS SECTOR REHABILITATION, Parc Jean-Drapeau, Montréal, Qc. Canada
HOME / PROJECTS / parks + large parks / PLACE DES NATIONS SECTOR REHABILITATION, Parc Jean-Drapeau
DESCRIPTION
Preliminary design for the first major project implementing Parc Jean-Drapeau's 2020-2030 Conservation, Design and Development Management Plan. The project includes developing a Technical design brief for the site’s buildings and plaza as well as a Conservation Plan, setting the bases and design guidelines aiming to safeguard this emblematic Expo 67 destination, which is currently in critical condition. The final vision combines preservation, rehabilitation and restoration in order to make the historic plaza evolve towards current and future uses. Connected to the park and the city, the sector will be reborn as a new synergistic gathering space.
client
Société du parc Jean-Drapeau
team
Mathieu Casavant, Mélanie Mignault, Michel Langevin, Josée Labelle, Cholé Lamontagne-Girard, Pauline Gayaud, Emilie Bertrand-Villemure, Anouk Bergeron-Archambault, Marianne Lafontaine-Chicha
year
2019-2020
COLLABORATION
Réal Paul architecte
SNC Lavalin

