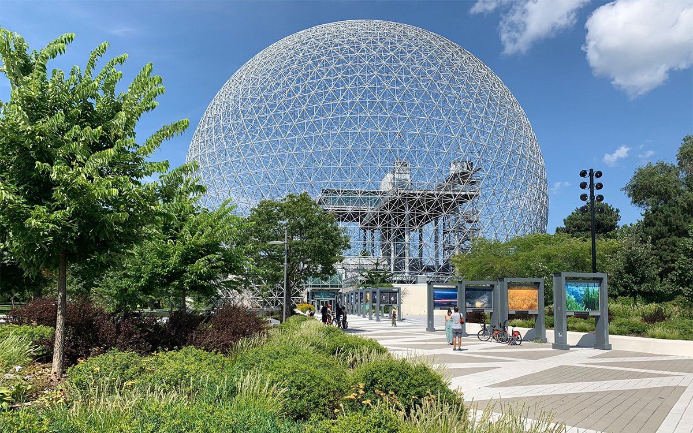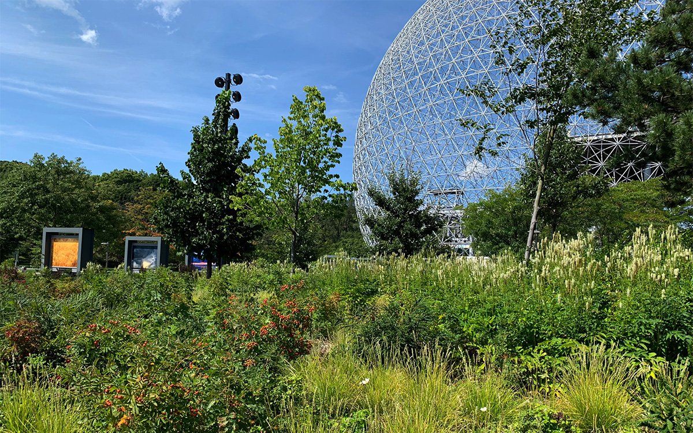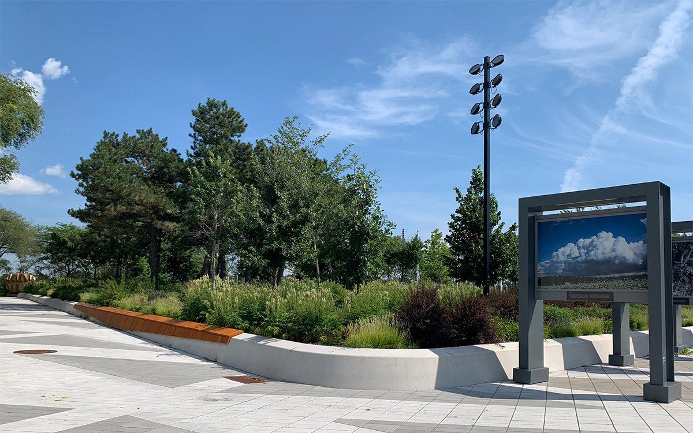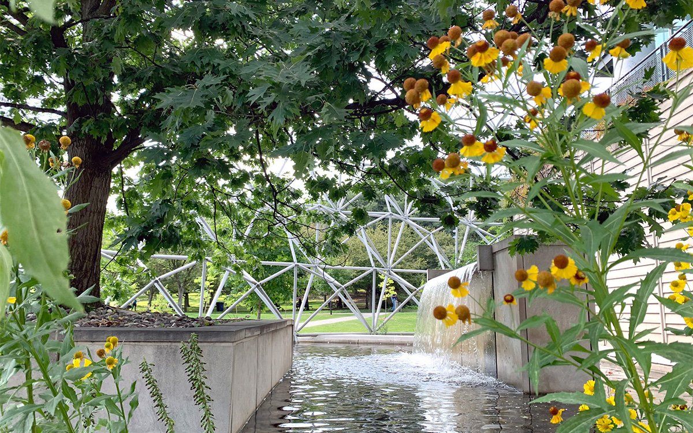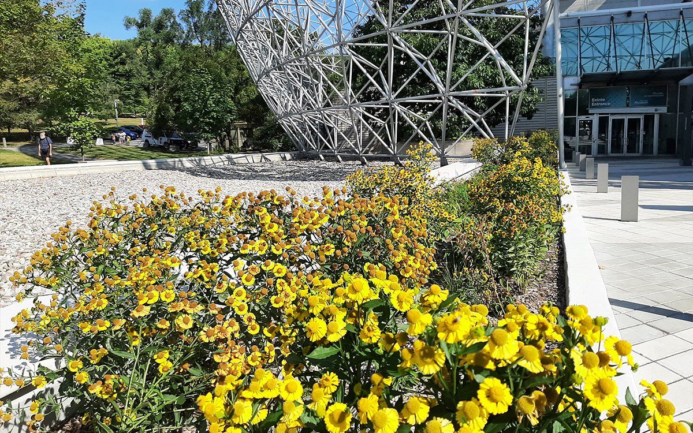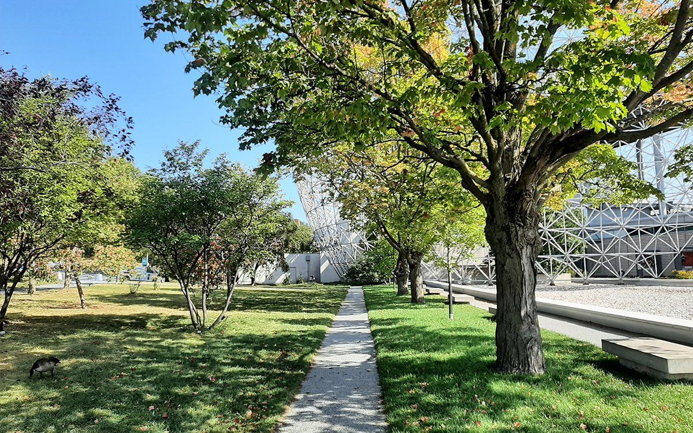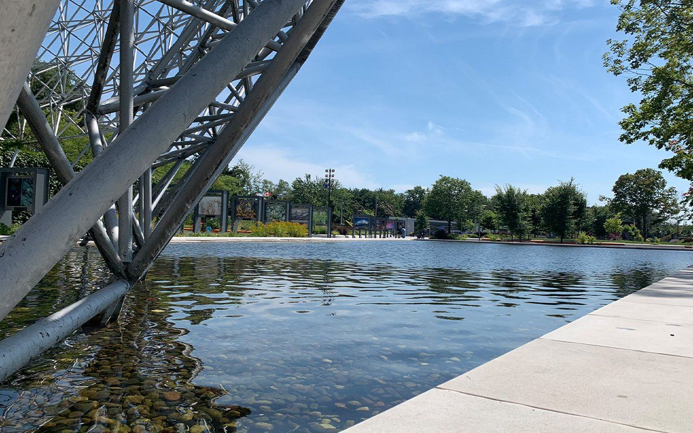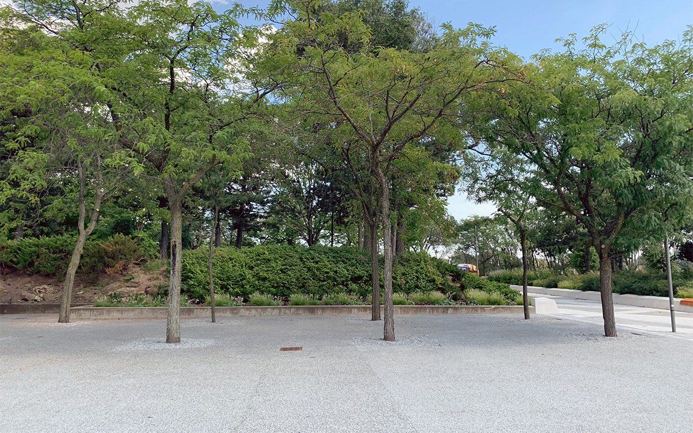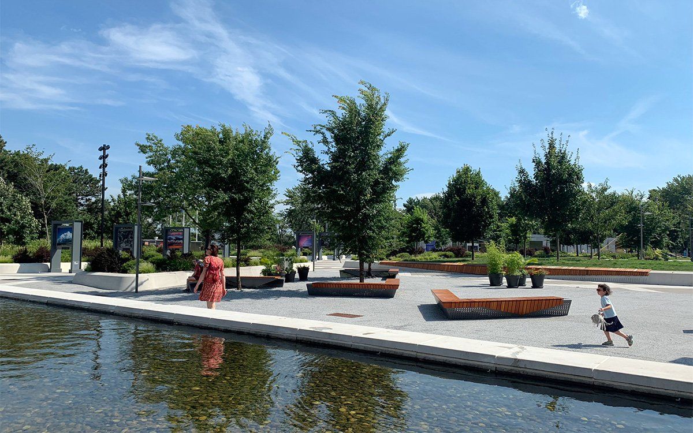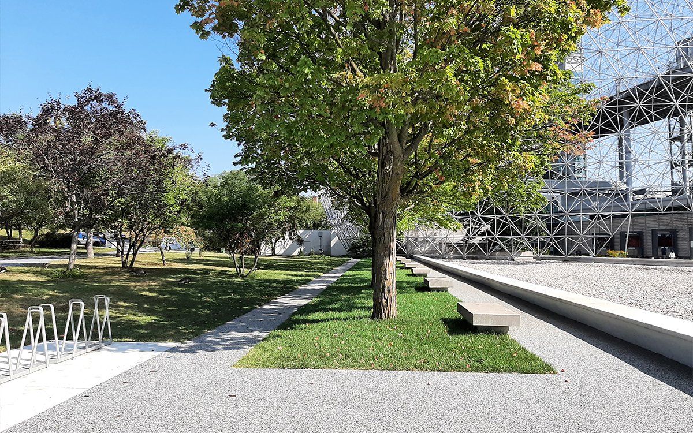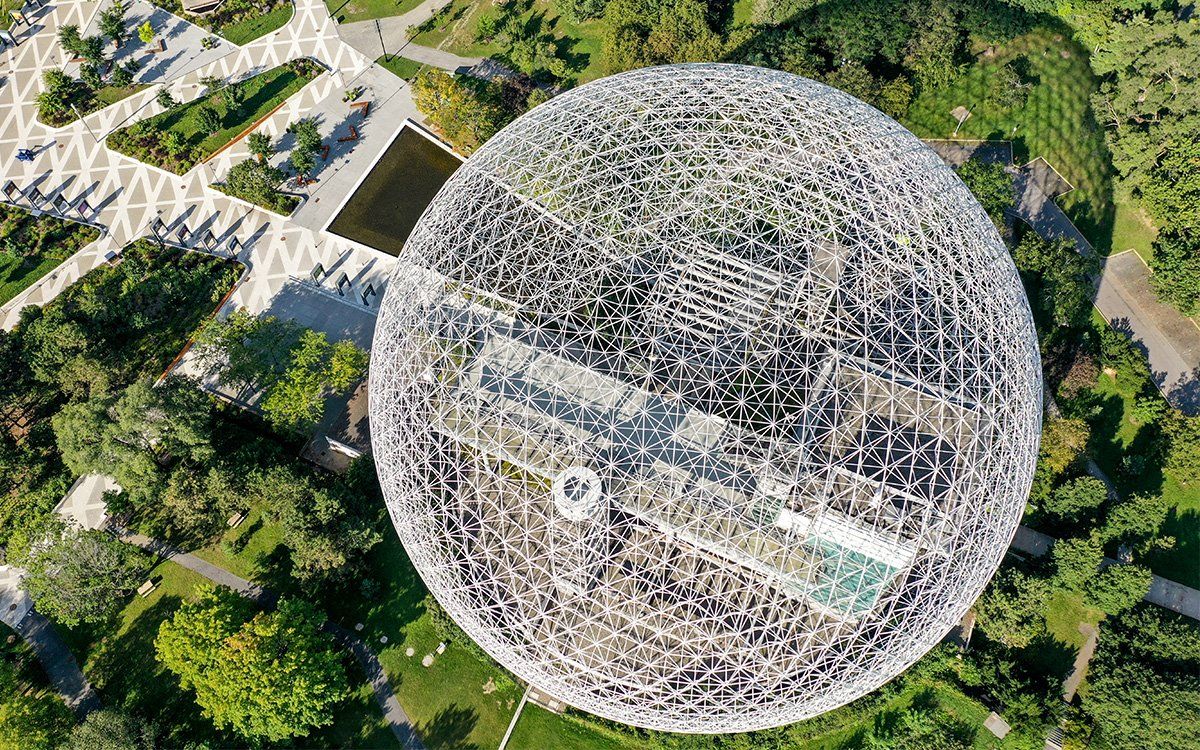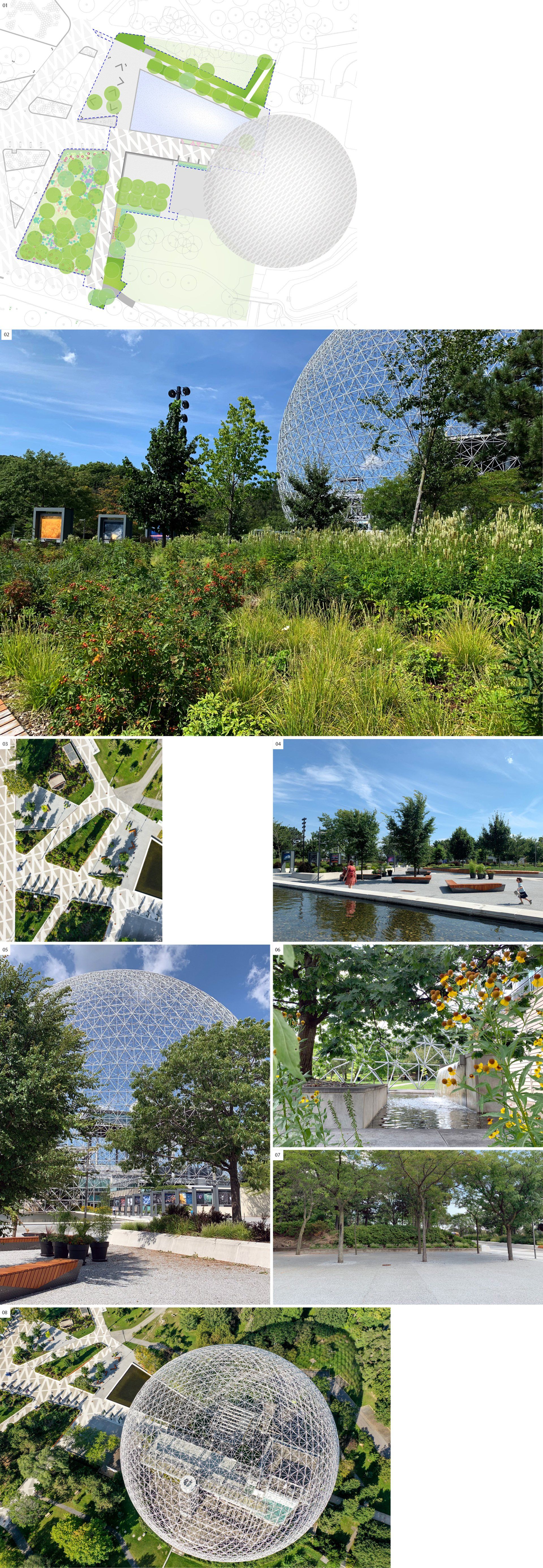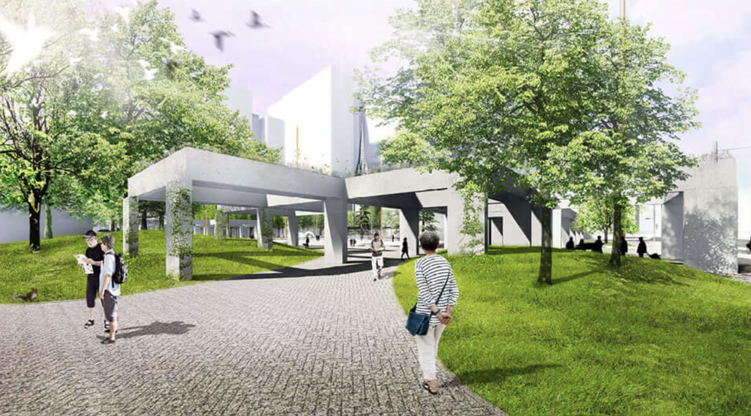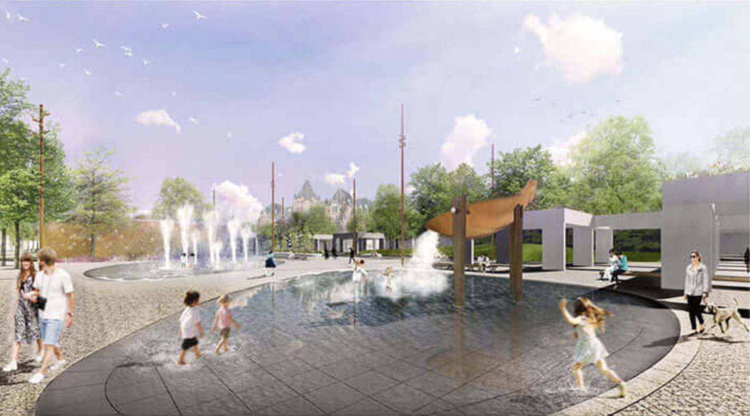Biosphère's parterre, parc Jean-Drapeau, Montréal, Qc. Canada
HOME / PROJECTS / parks + large parks / Biosphère's parterre, parc Jean-Drapeau
DESCRIPTION
Redevelopment of the biosphere southern entrance, based on the overall plan of Espace 67 developed by the firm Lemay and incorporating the principles of the park's 2020-2030 master plan. The design of the forecourt to the iconic building by architect Buckminster Fuller, a heritage of Quebec’s modern history, provides it with a context that is equal to the architectural piece. The project optimizes the planted bins by making them real areas of biodiversity, highlights a series of original benches from Expo 67, rearranges the paved surfaces in continuity with the whole and restores the low bench wall at the perimeter of the large basin in order to put it back in operation.
client
Société du parc Jean-Drapeau
team
Mathieu Casavant, Michel Langevin, Josée Labelle, Mélanie Mignault, Benjamin Deshaies, Chloé Lamontagne-Girard, Mélanie Pelchat, Émilie Bertrand-Villemure, Elisabeth Leblanc
year
2020-2021
COLLABORATION
Réal Paul architecte
WSP
EXP.
Groupe ABS

