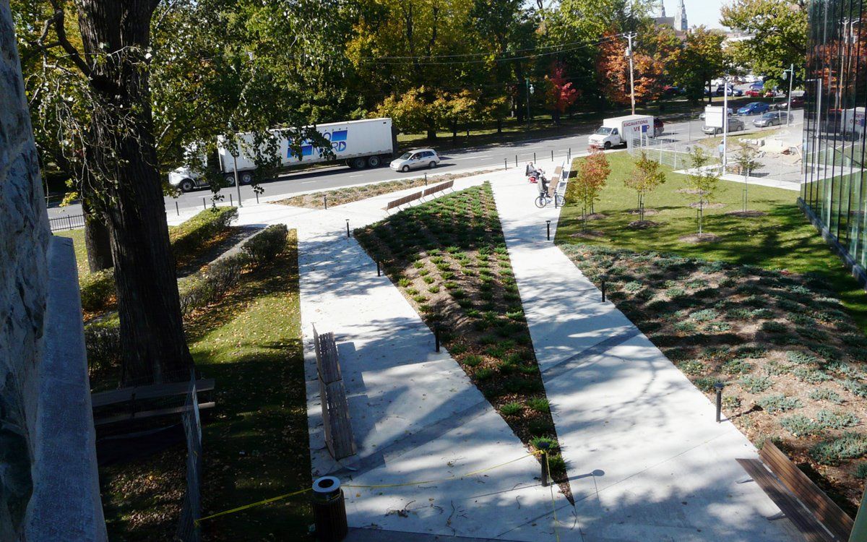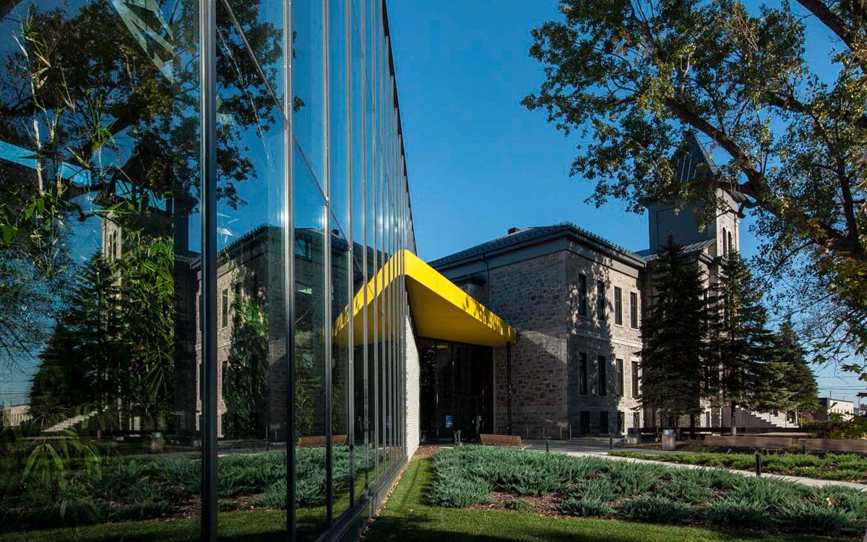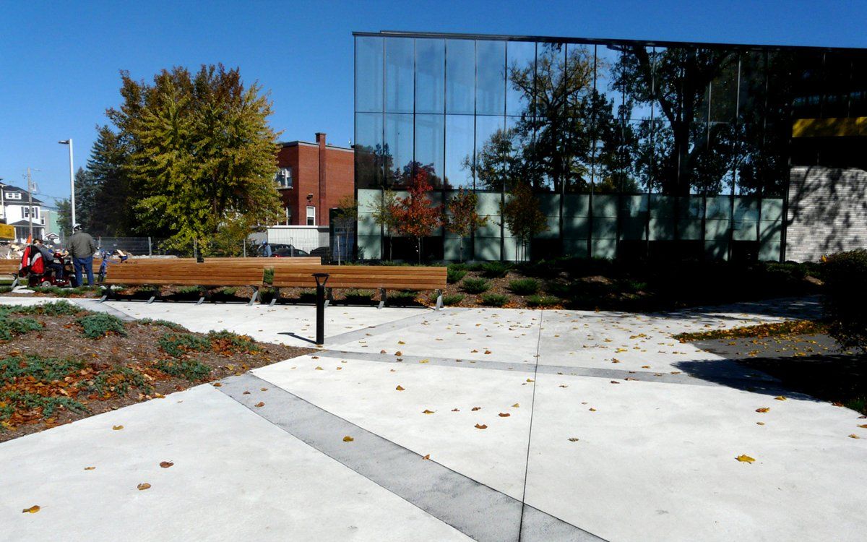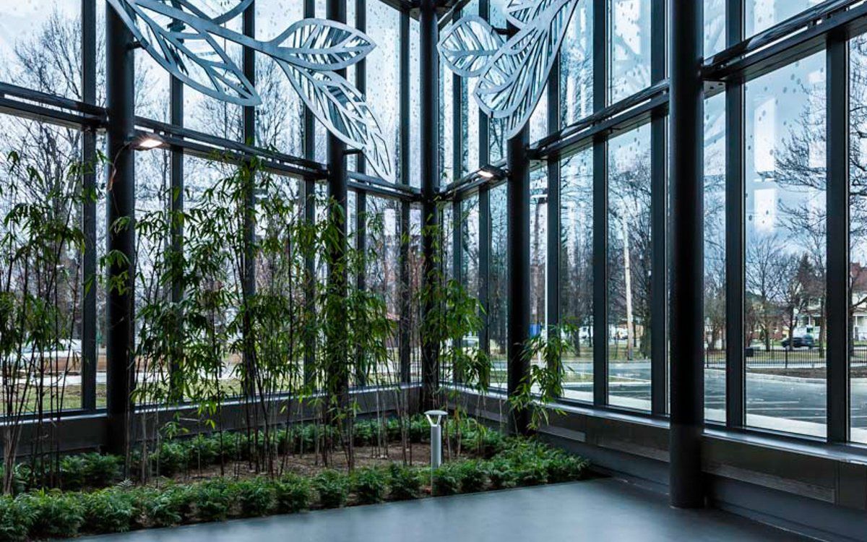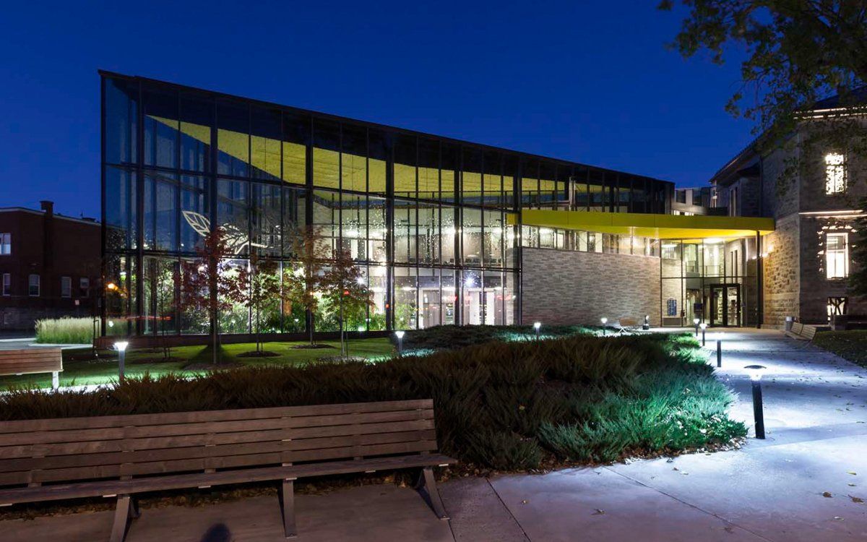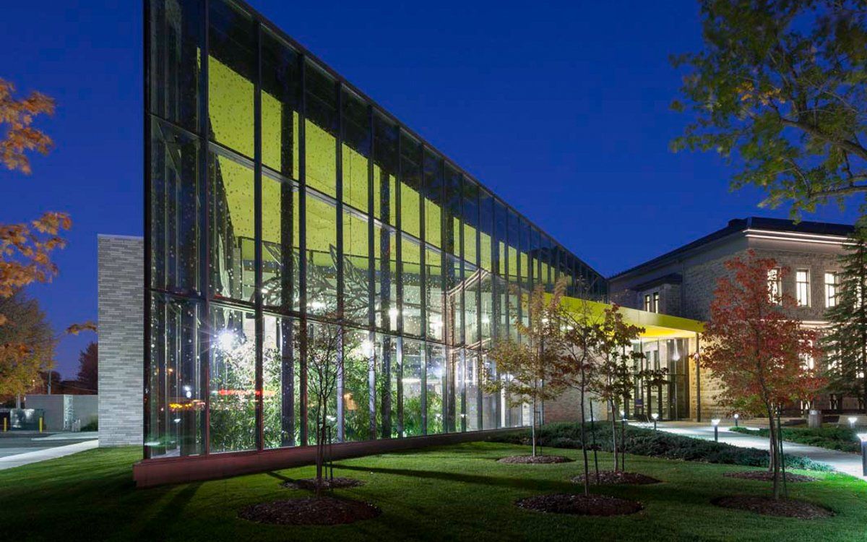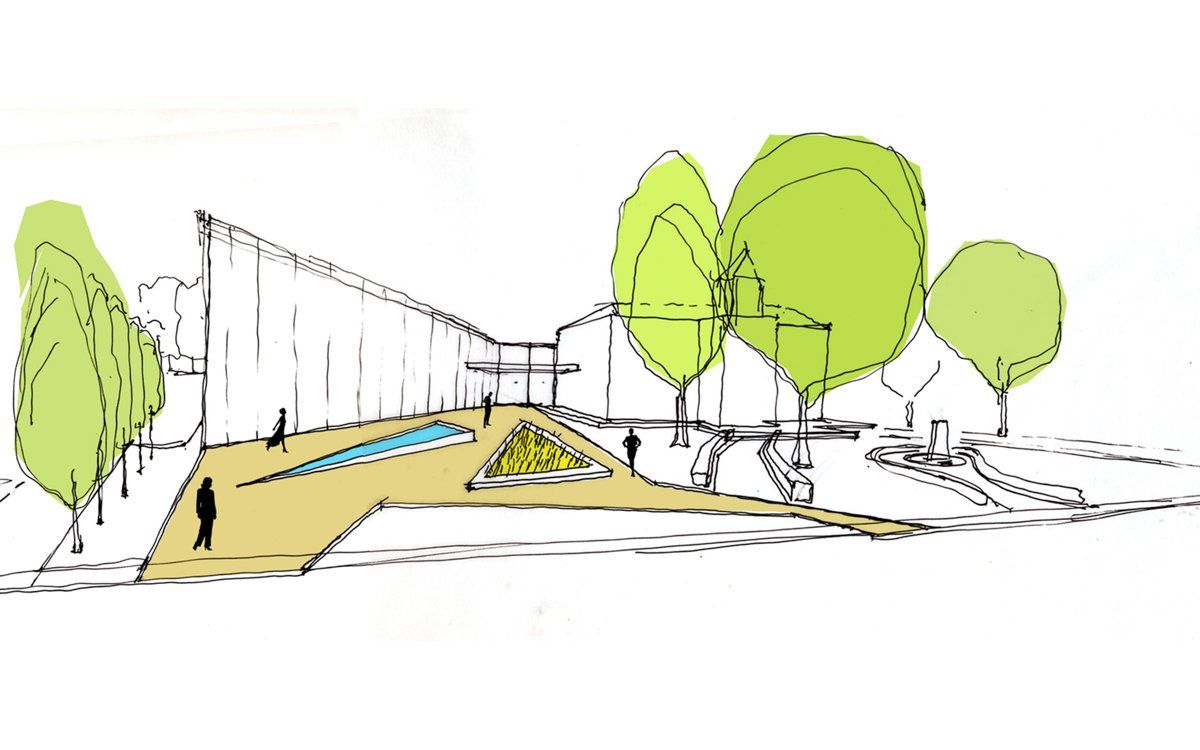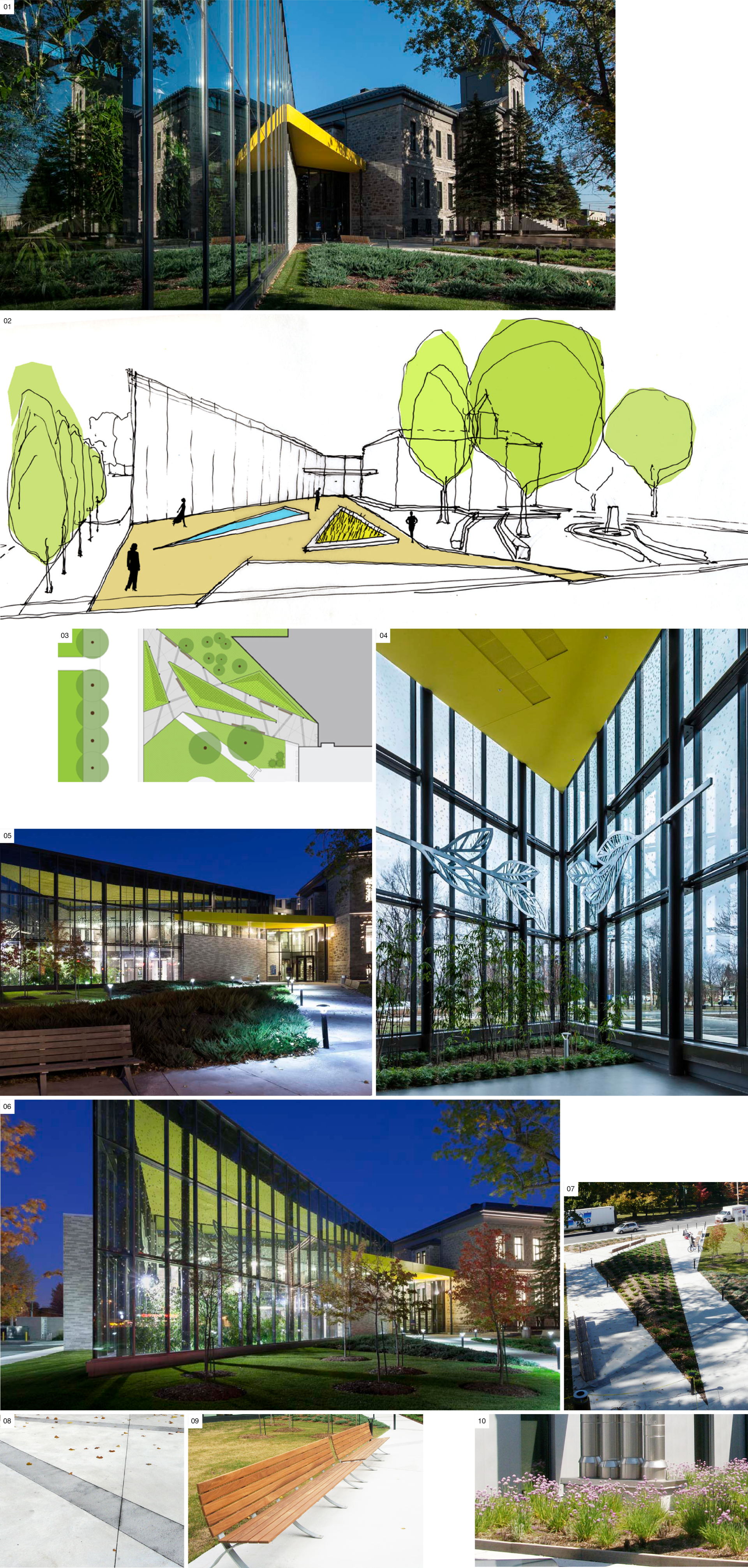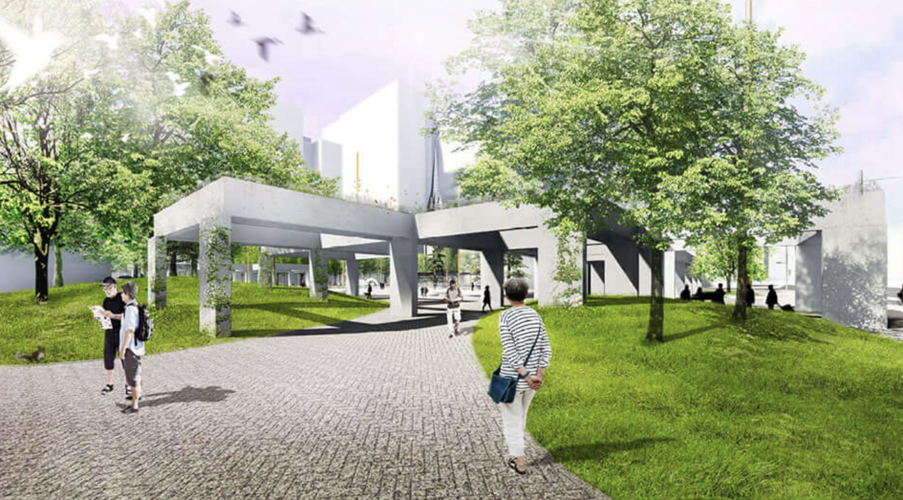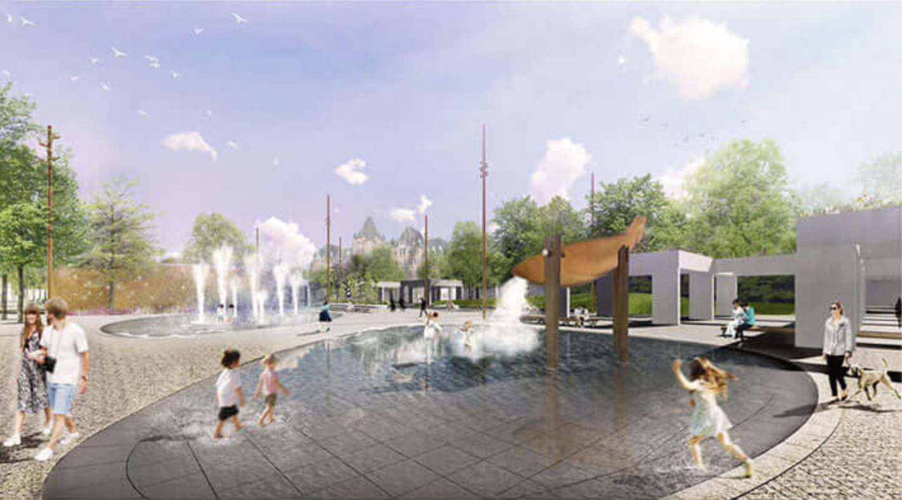Valleyfield Courthouse, Valleyfield, Qc. Canada
HOME / PROJECTS / institutions + campus / Valleyfield Courthouse
DESCRIPTION
Development of a public square and an entrance to the courthouse featuring sculptural green areas through which evolve access trails. Meeting LEED criteria, the project includes the design of the entrance plaza creating a relationship between the historical garden and the new contemporary building. The project also includes a green roof and an interior garden.
client
Société Immobilière du Québec
TEAM
Josée Labelle, Mathieu Casavant, Michel Langevin, Mélanie Mignault, Georges-Étienne Parent, Emilie Bertrand-Villemure, Claude Cournoyer
YEAR
2008-2009
COLLABORATION
Massicotte et Dignard, Parizeau Pawulski et Lapointe Magne en consortium

