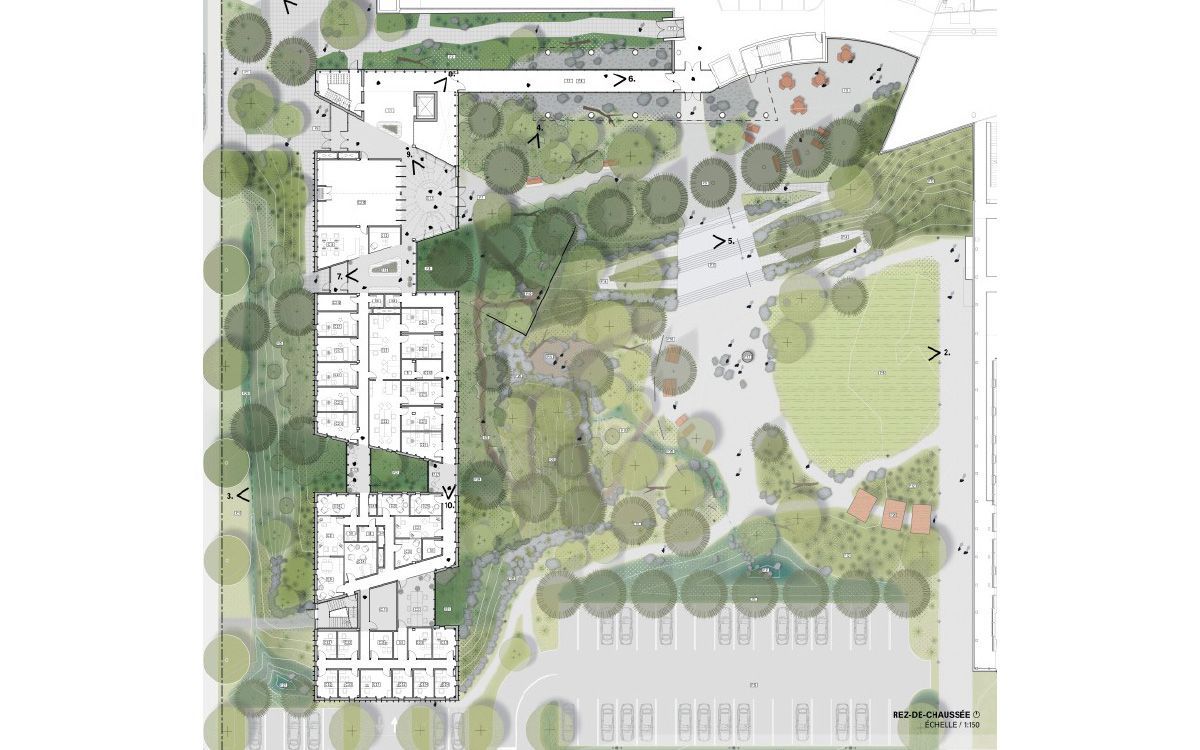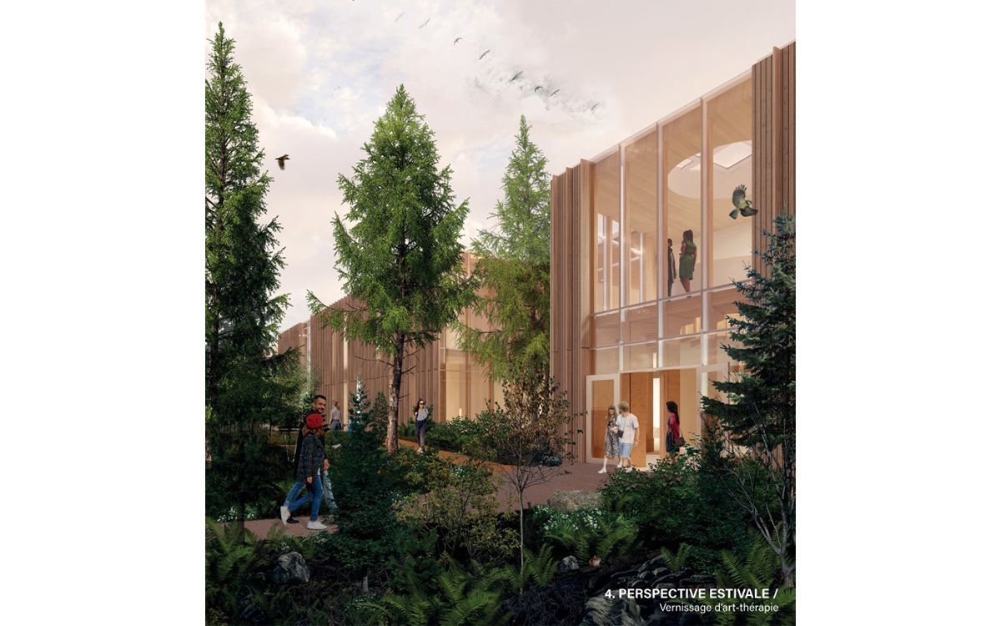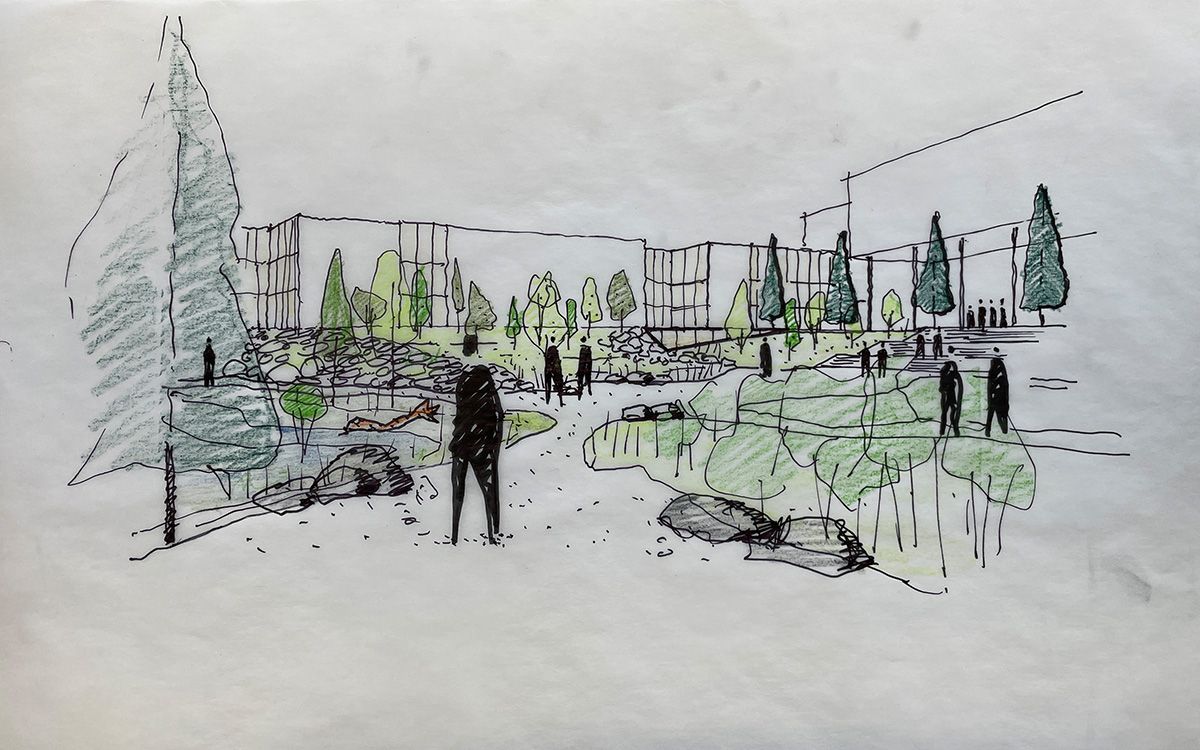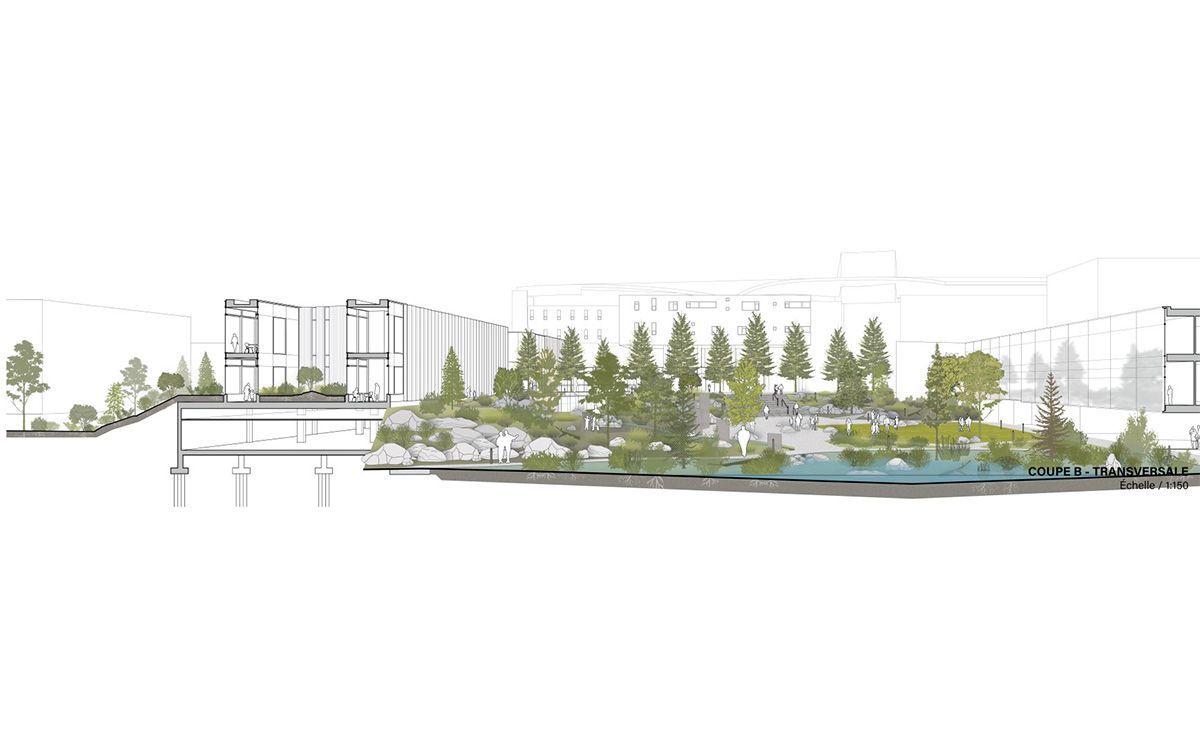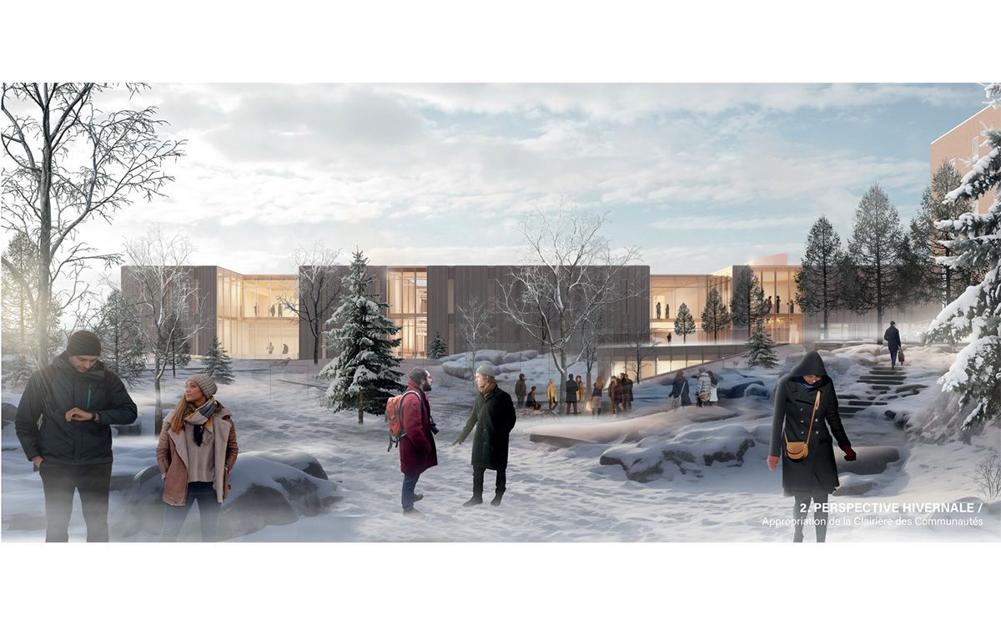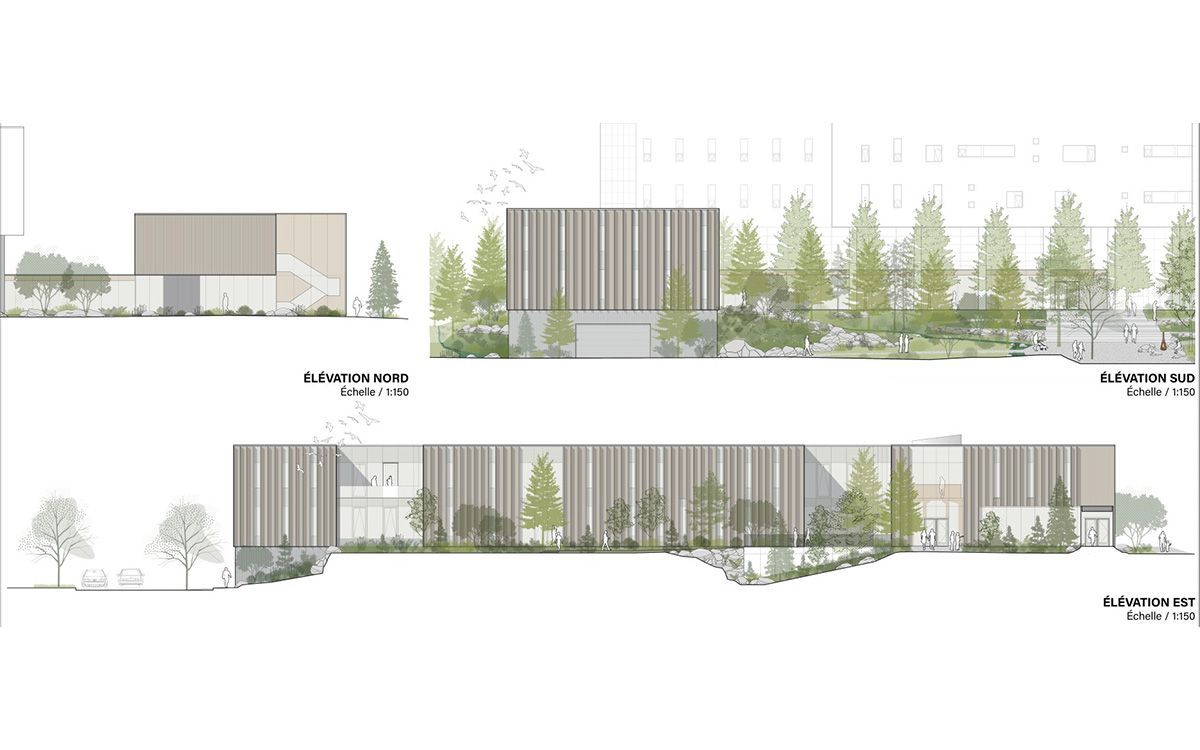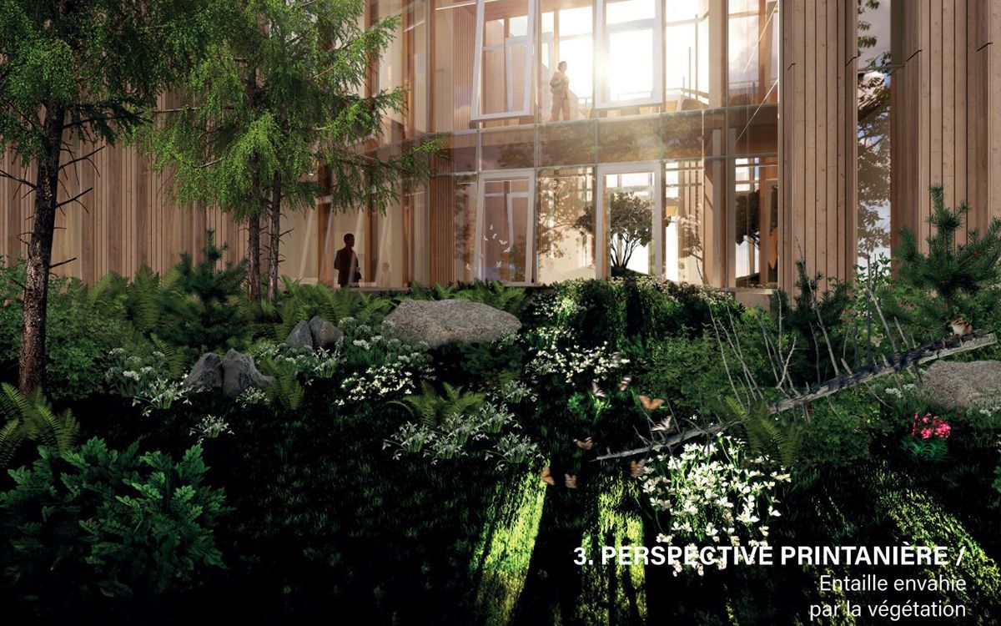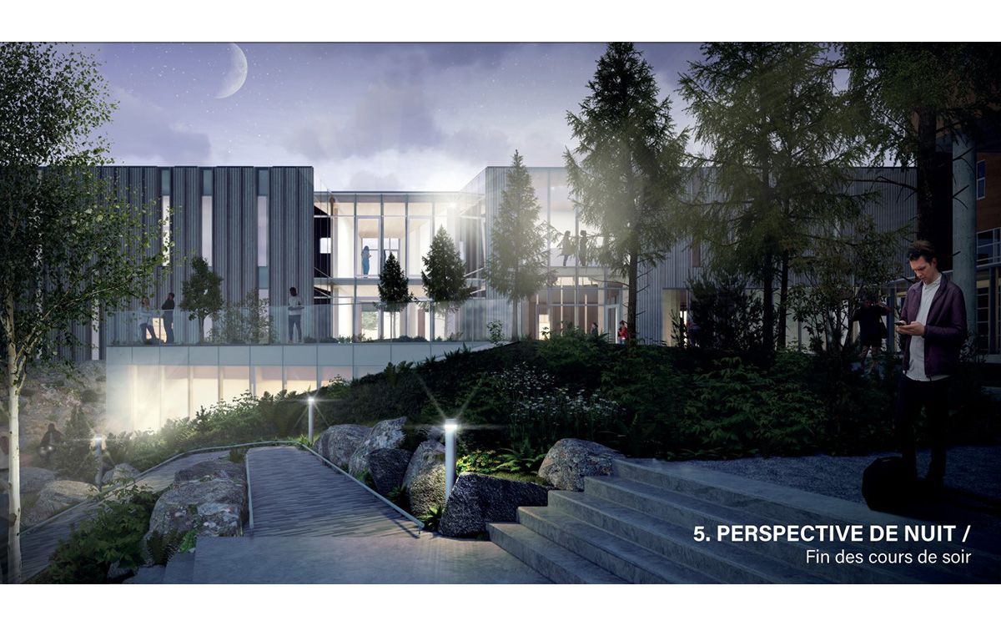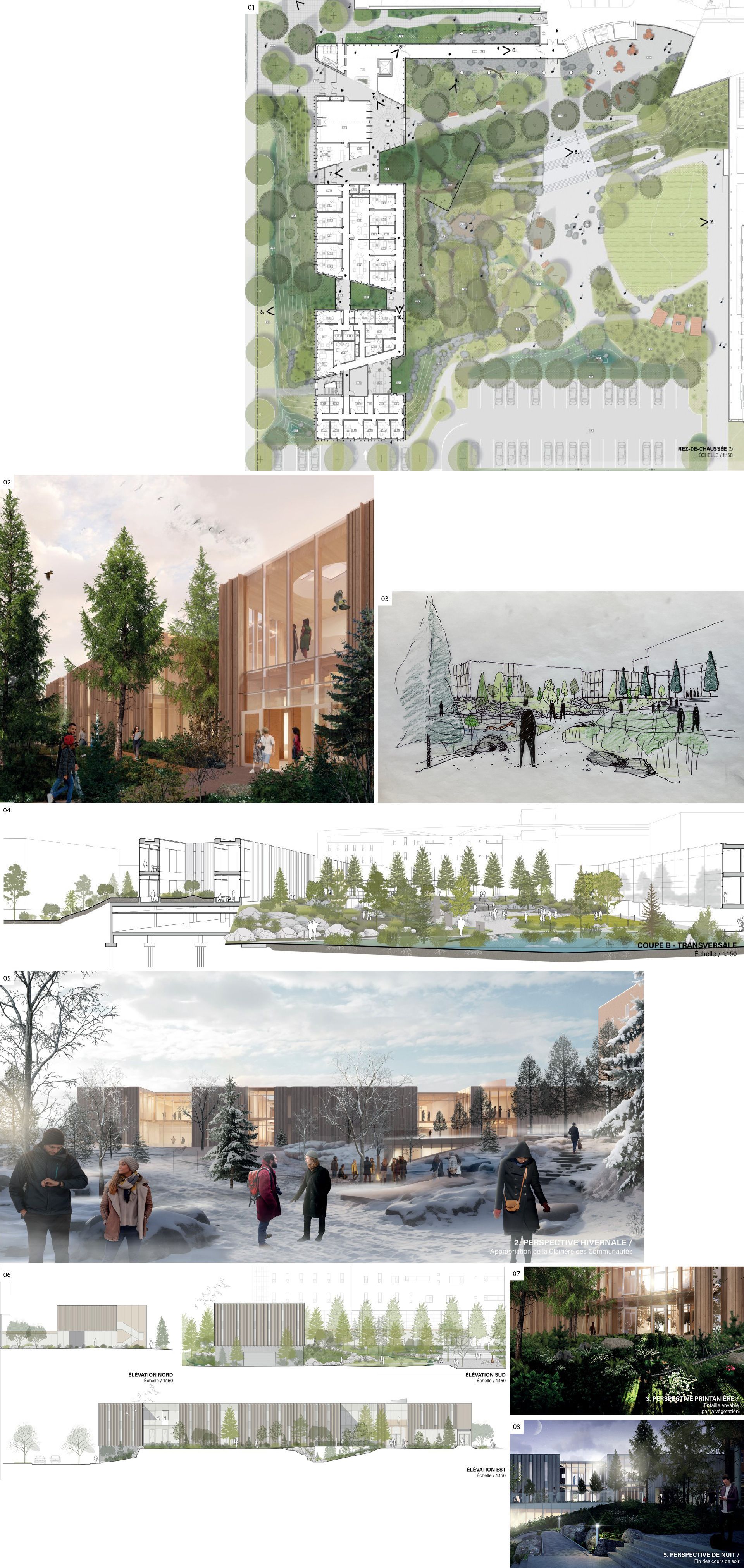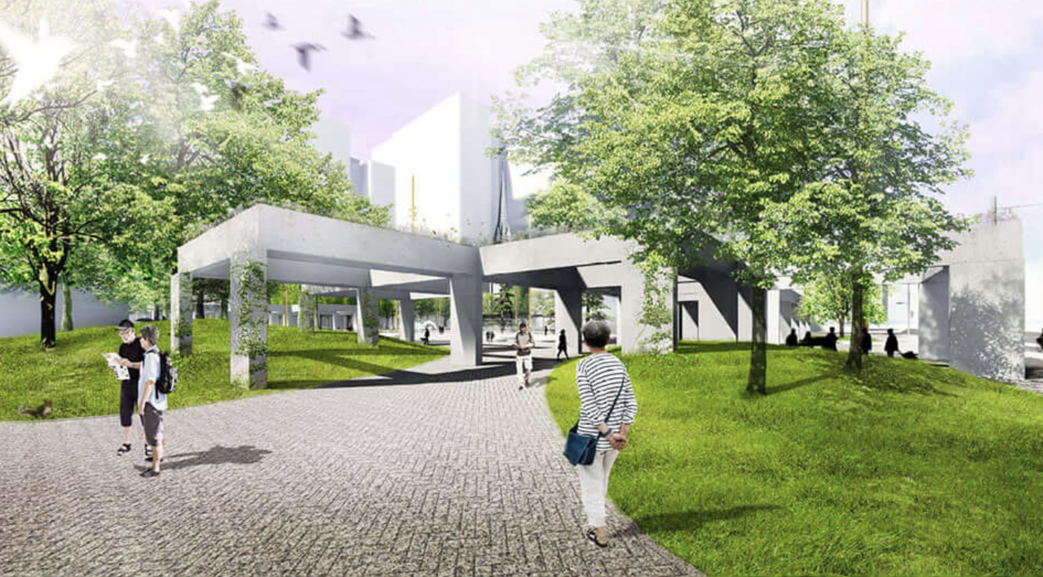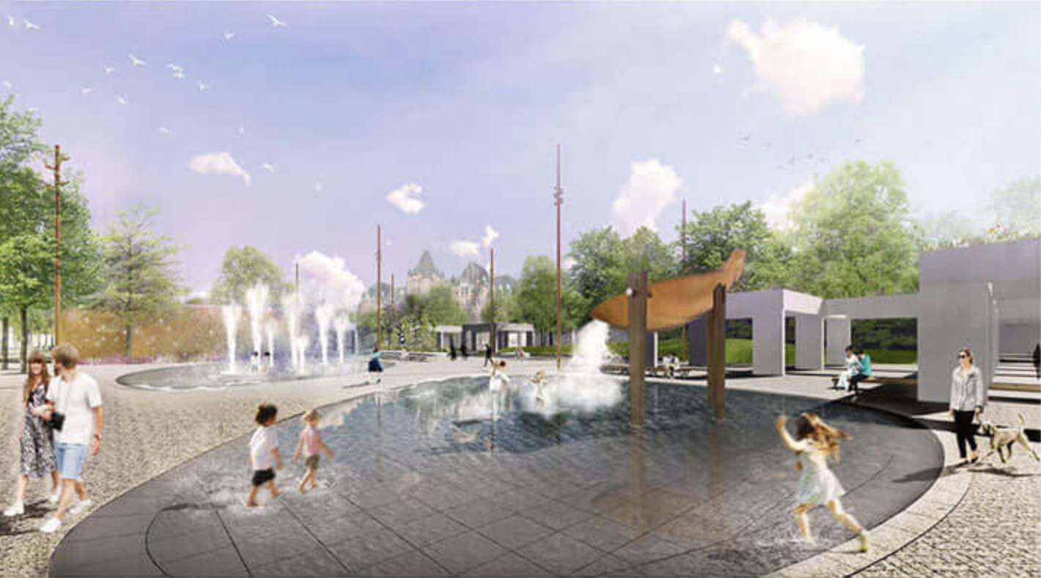UQÀT Expansion Competition, Rouyn-Noranda, Qc. Canada
HOME / PROJECTS / institutions + campus / UQÀT Expansion Competition
DESCRIPTION
Landscape design component of the finalist project in the Université du Québec en Abitibi-Témiscamingue campus expansion competition. The proposal revolves around a boreal courtyard, inspired by the beauty and resilience of regional landscapes, which restores and greenens the campus landscape by addressing a dialogue with the architecture of the new pavilion and its neighborhood. The courtyard, entitled Curtis borealis, is shaped by a play of topography and planting, generating a variety of conditions: slopes, plateaus, rocky outcrops, wetlands, clearings, edges, shady undergrowth and shrublands. This microterritory takes shape within the campus, like a living foundation blurring the boundaries between the interior and exterior of the buildings. Retained elements, such as the concrete amphitheatre, terraces, larch trees, vegetable garden and Linda Covit's artwork, become anchors for the renewed landscape.
client
UQÀT
TEAM
Josée Labelle, Michel Langevin, Mélanie Mignault, Mathieu Casavant, Catherine Blain, Guillaume Archambault-Lelièvre
YEAR
2024
COLLABORATION
Groupe A
WSP

