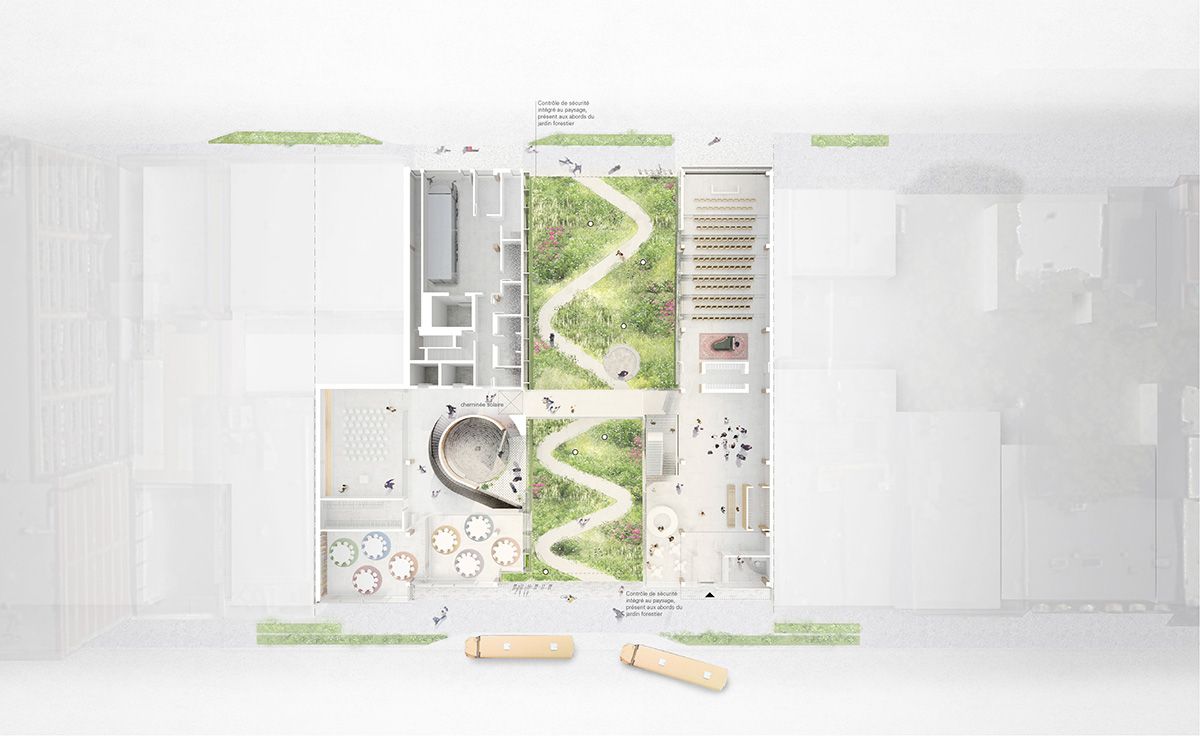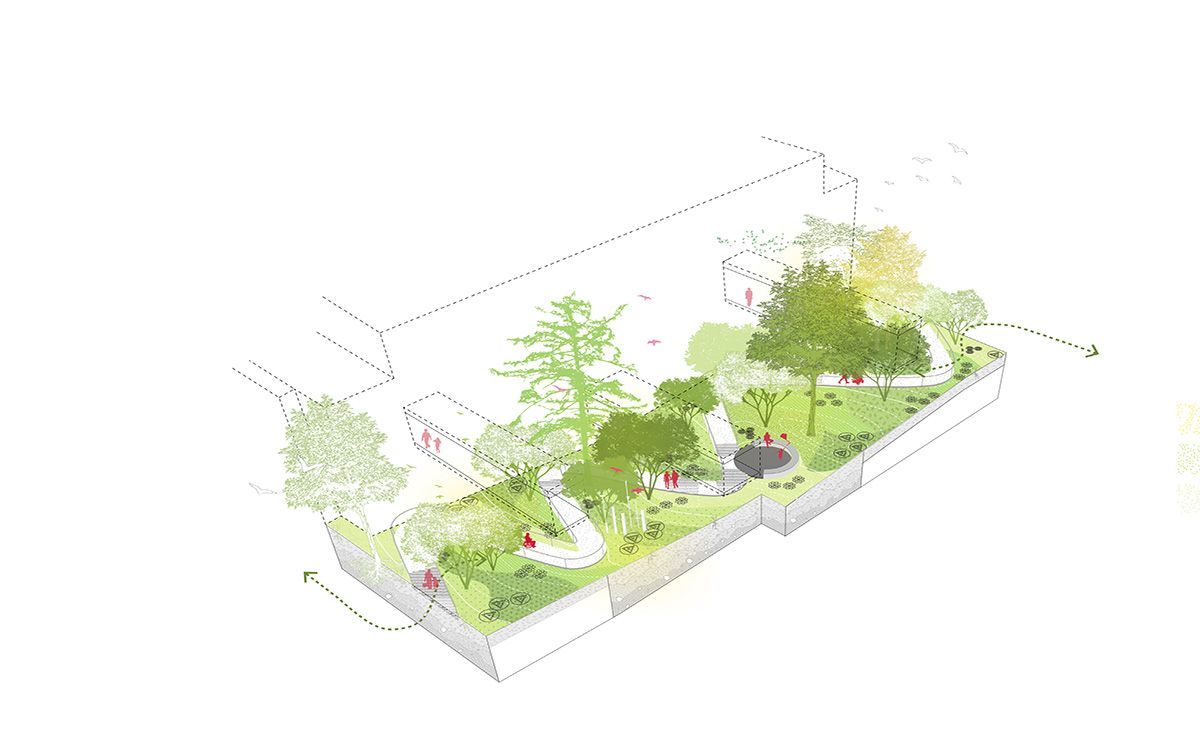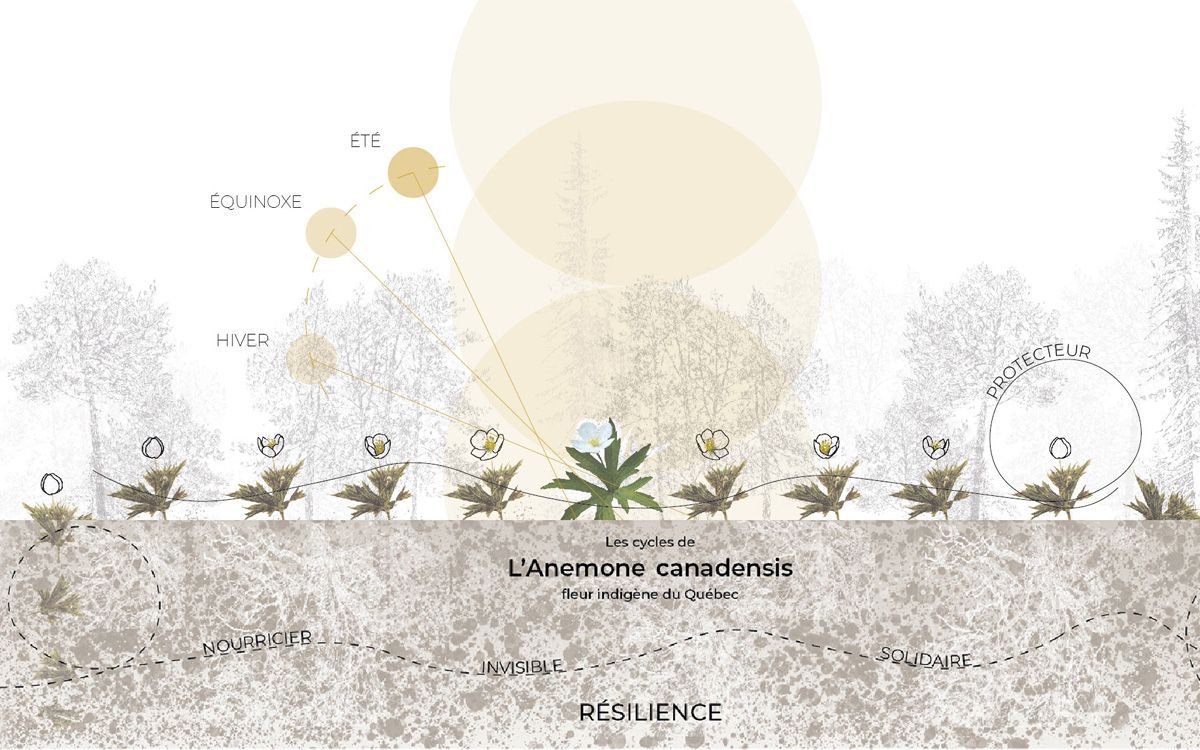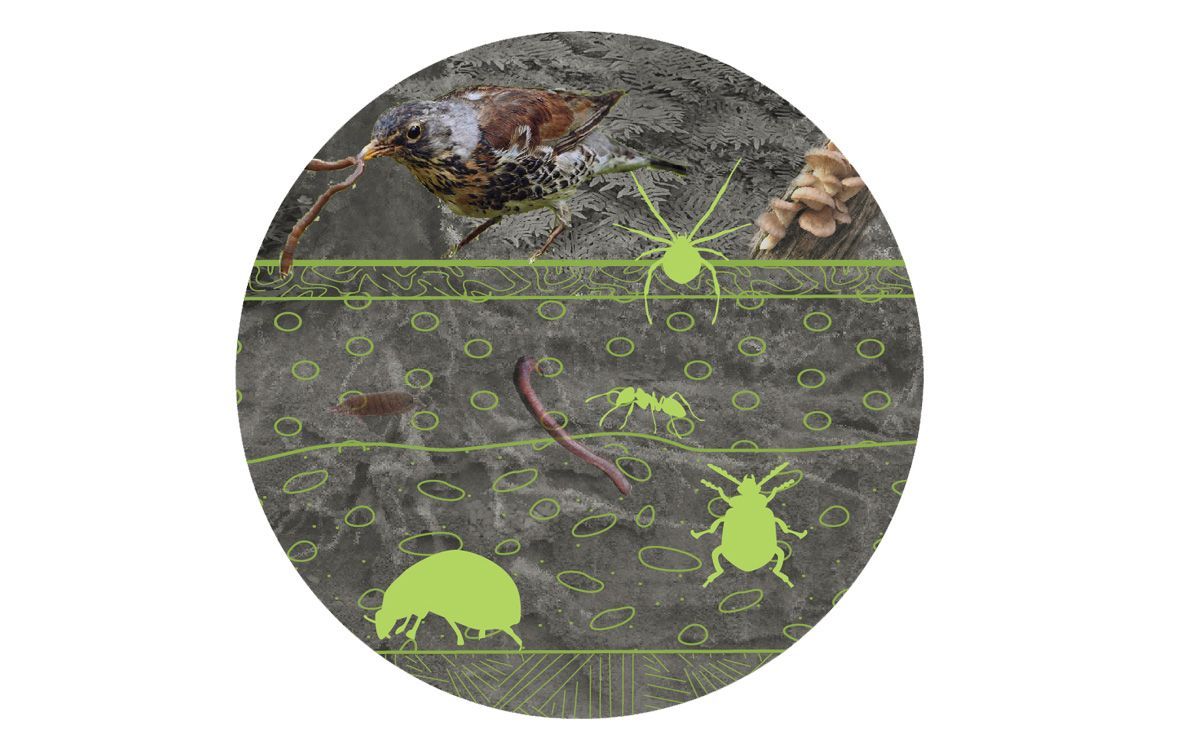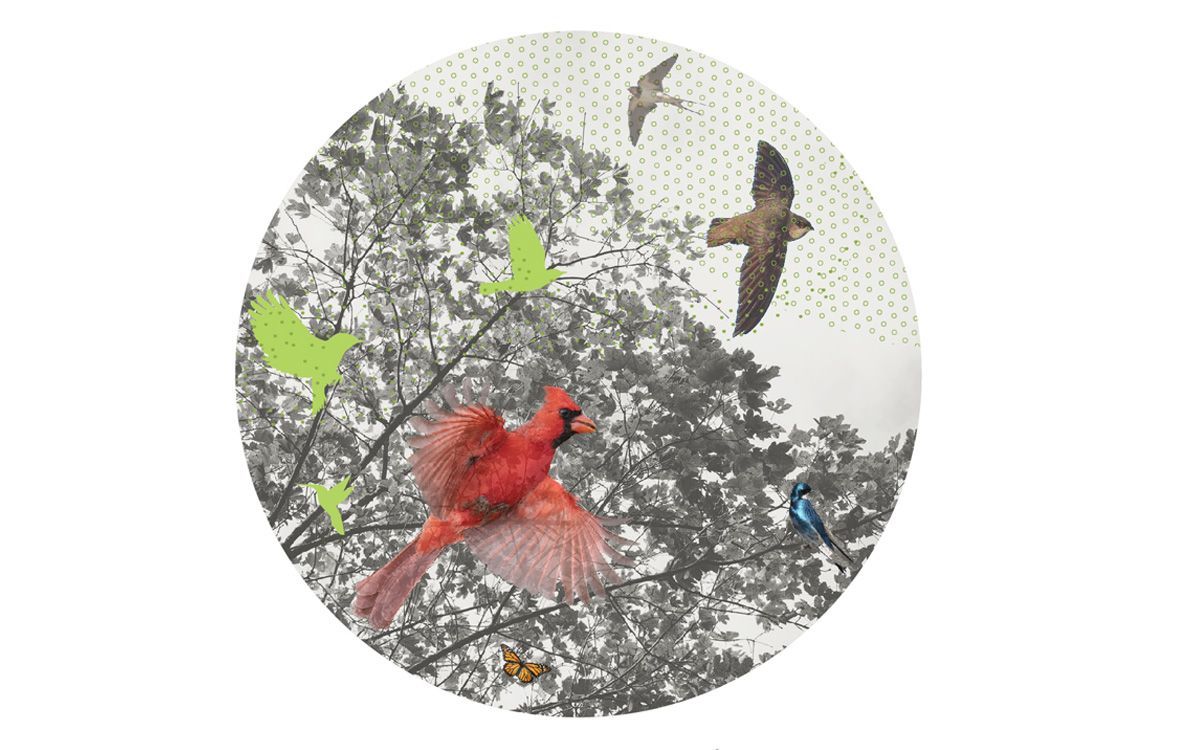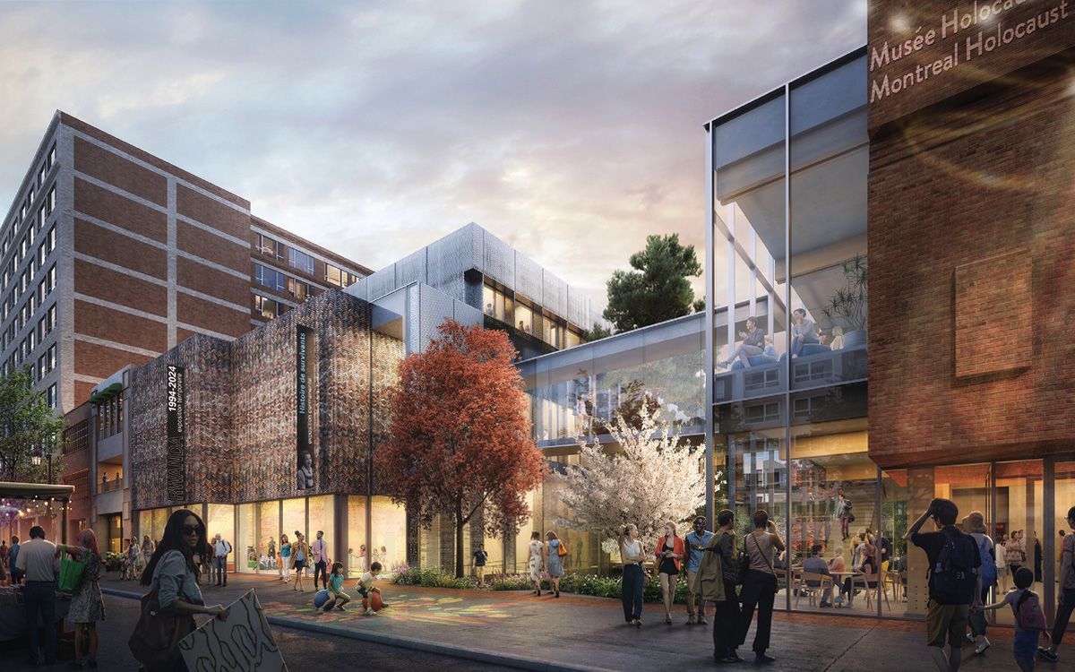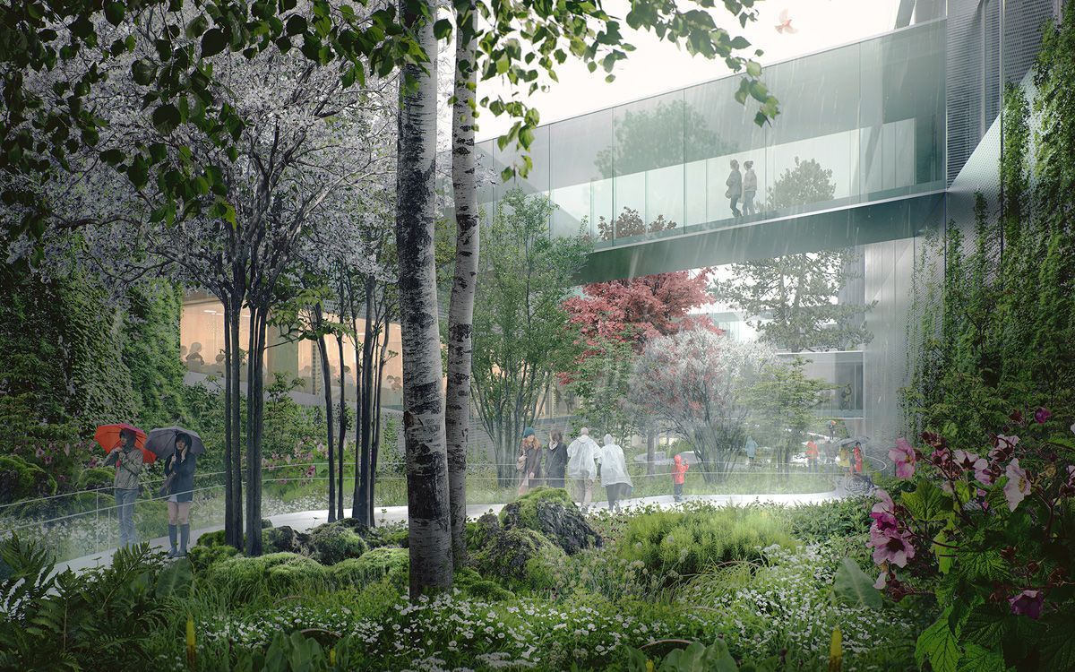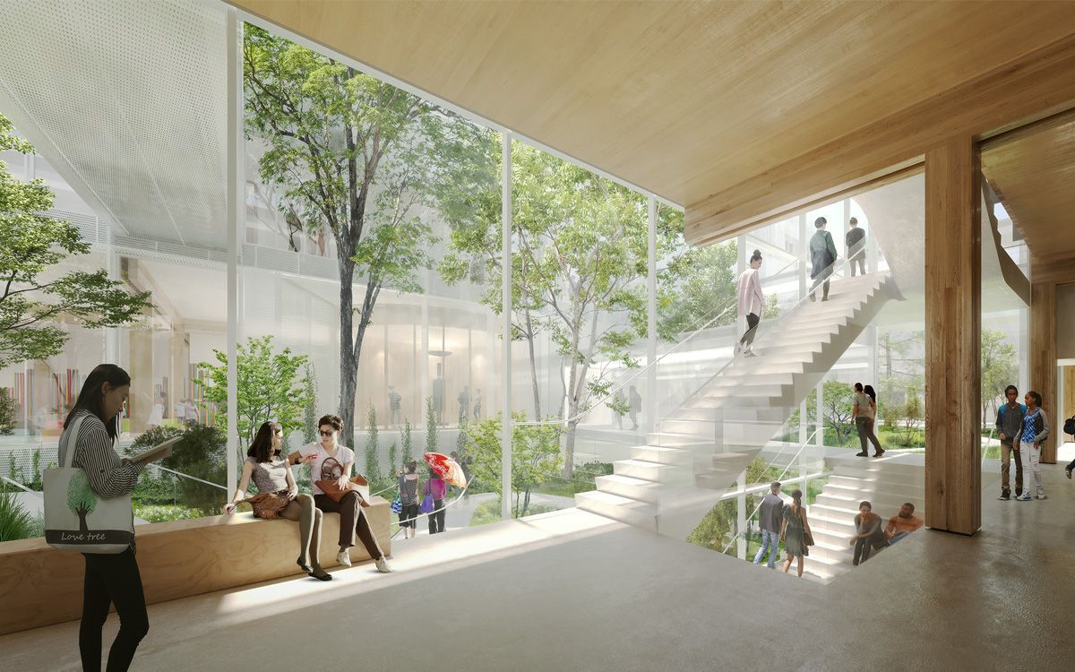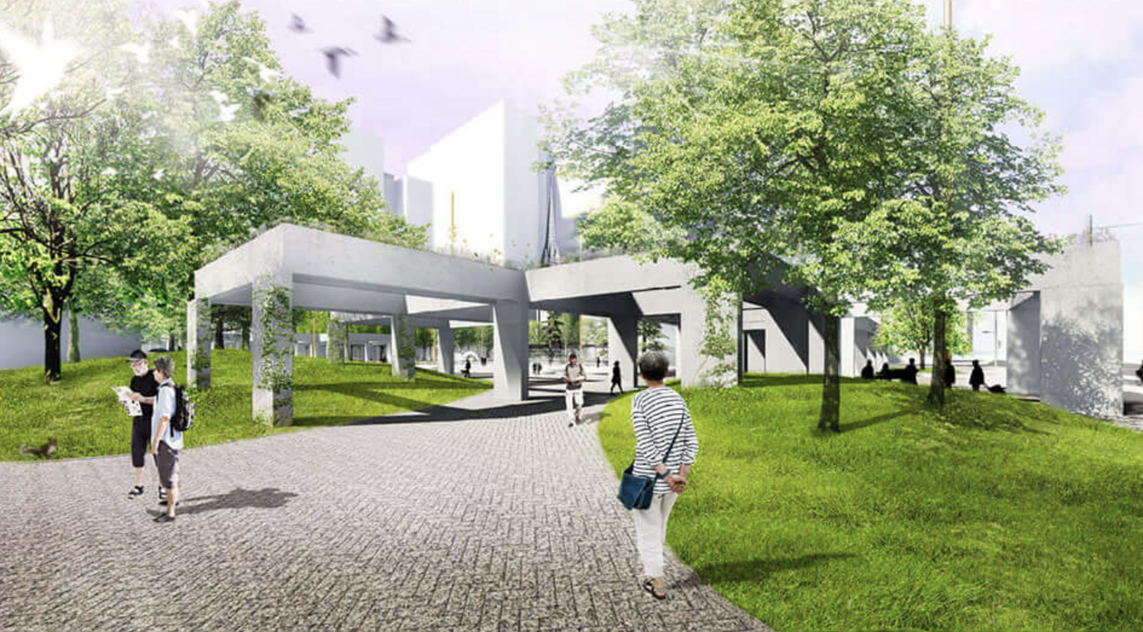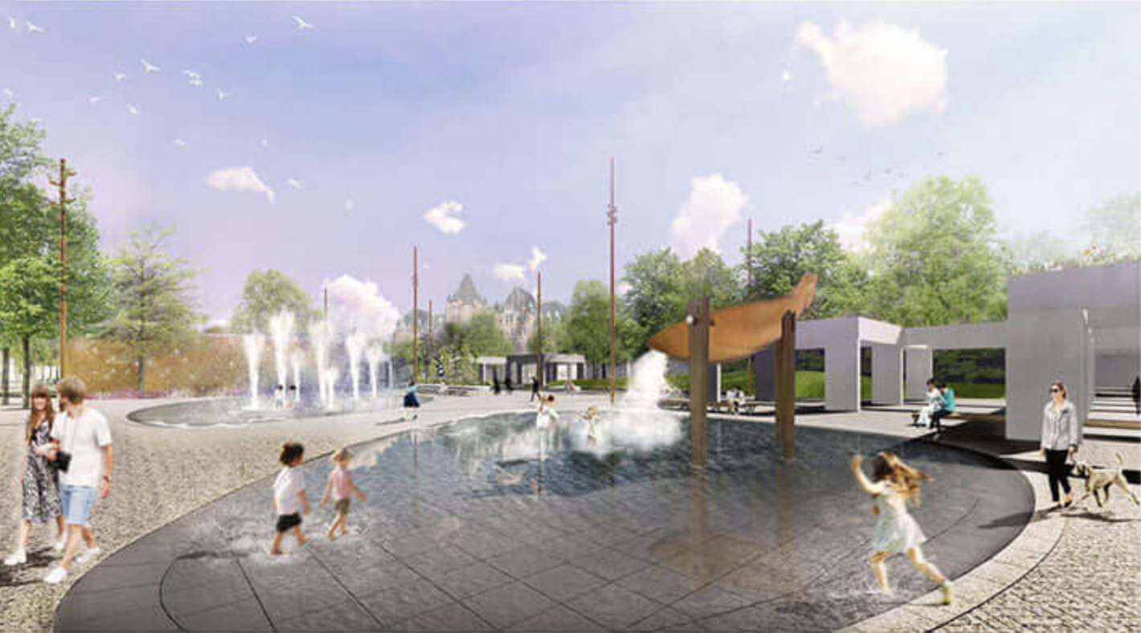Montreal Holocaust Museum Competition, Montreal, Qc. Canada
HOME / PROJECTS / institutions + campus / Montreal Holocaust Museum Competition
DESCRIPTION
Finalist in the architectural competition to develop a design concept for the new museum, the project proposes a building amalgamated with a garden inviting visitors to an immersive experience. The site, crossing the urban block linking Saint-Laurent and Saint-Dominique streets, offers visitors and local residents a refreshing, oxygenating green passageway. Linking the museum to the city and its ecosystem, the project integrates a variety of pathways. The ecological management of rainwater in this green interstice creates a natural setting for rainfall. A small square at the heart of the interior circulations offers a resting place in symbiosis with a commemorative wall, while an ecological niche, embellished with sculptural components, allows both species nesting and a museum educational component. The plant composition, mainly made up of native plants selected for their resilience, is integrated into the architectural experience.
client
Montreal Holocaust Museum - MHM
TEAM
Michel Langevin, Mélanie Mignault, Josée Labelle, Mathieu Casavant, Anouk Bergeron Archambault, Claudia Fabbricatore
YEAR
2023
COLLABORATION
Atelier TAG
L’ŒUF

