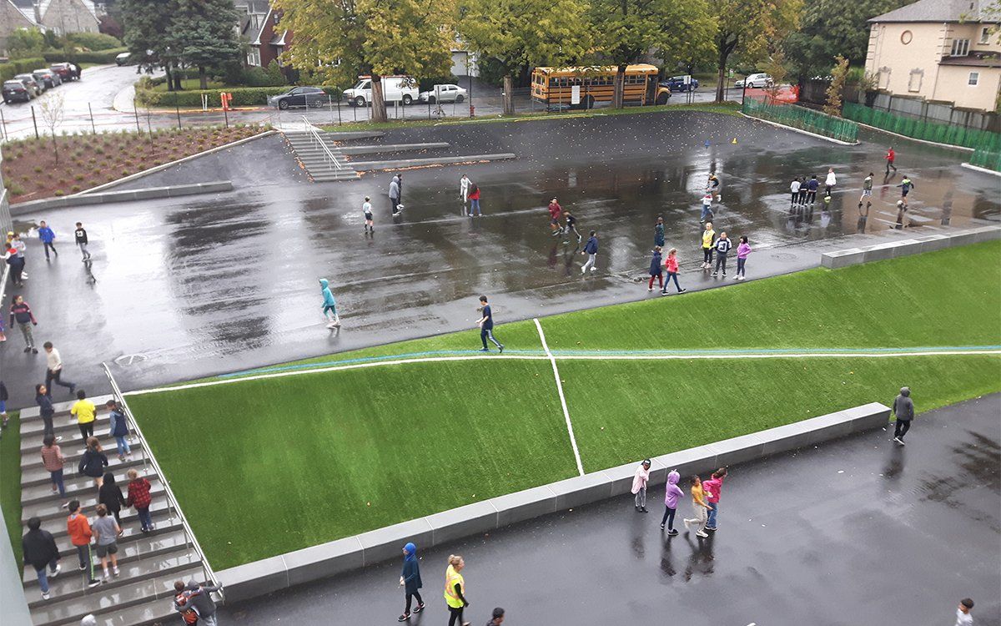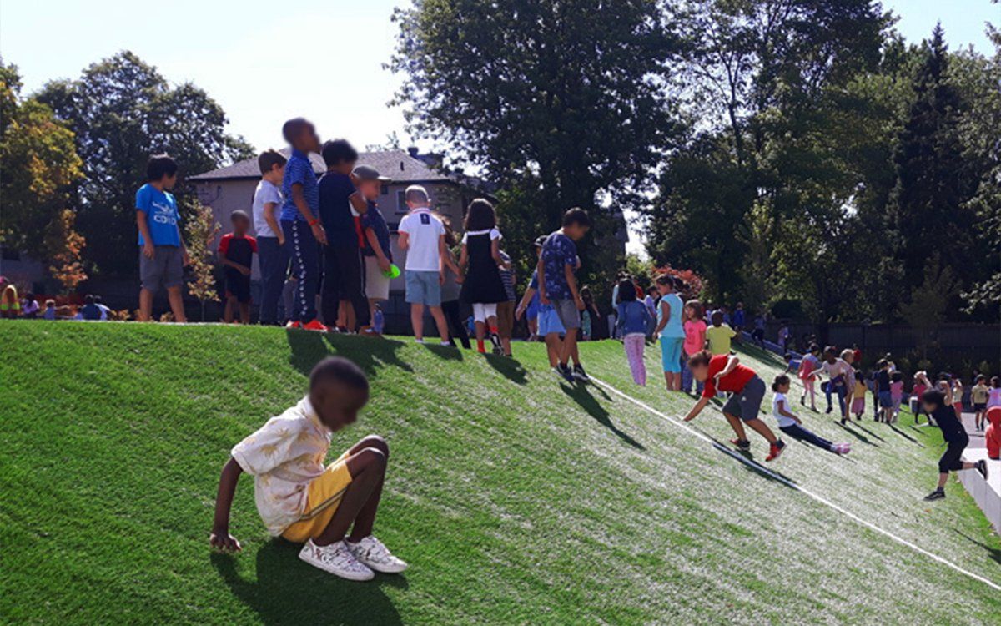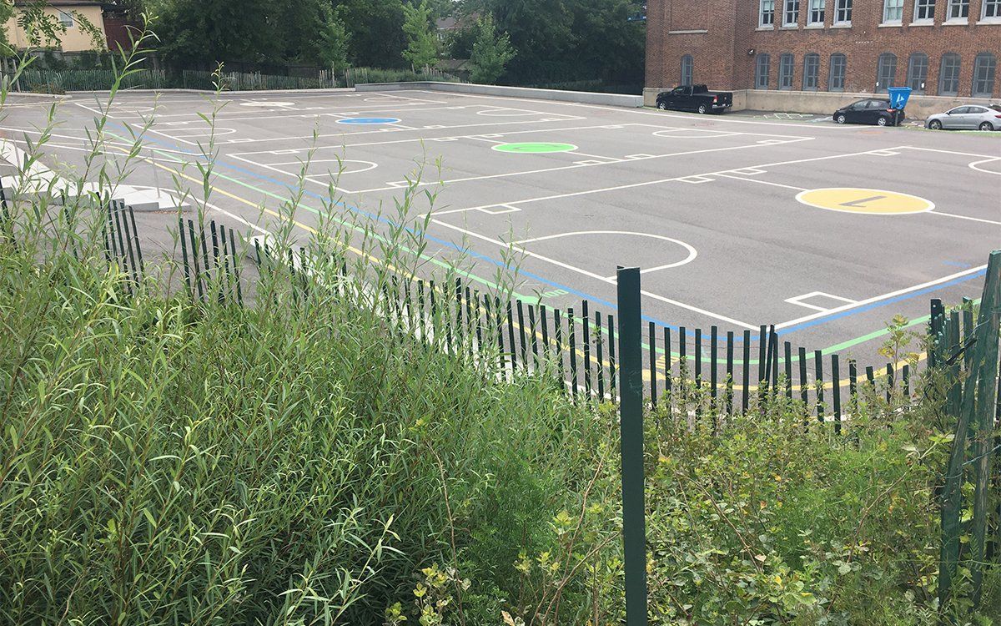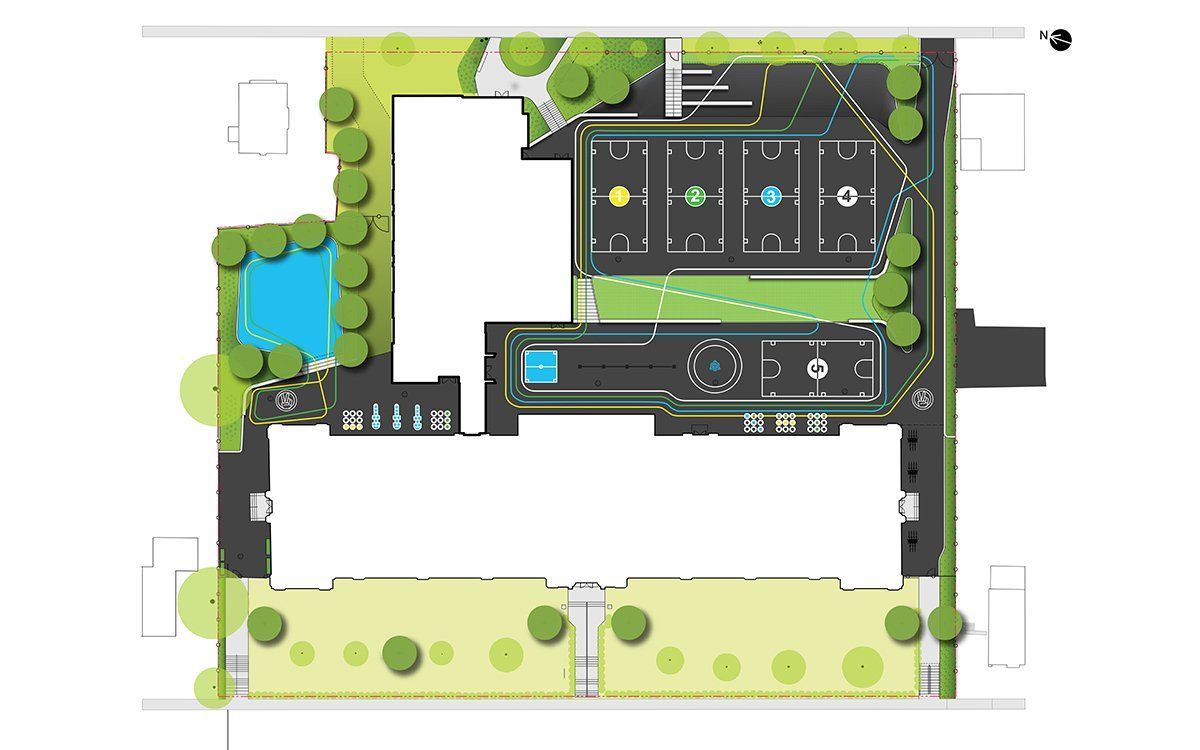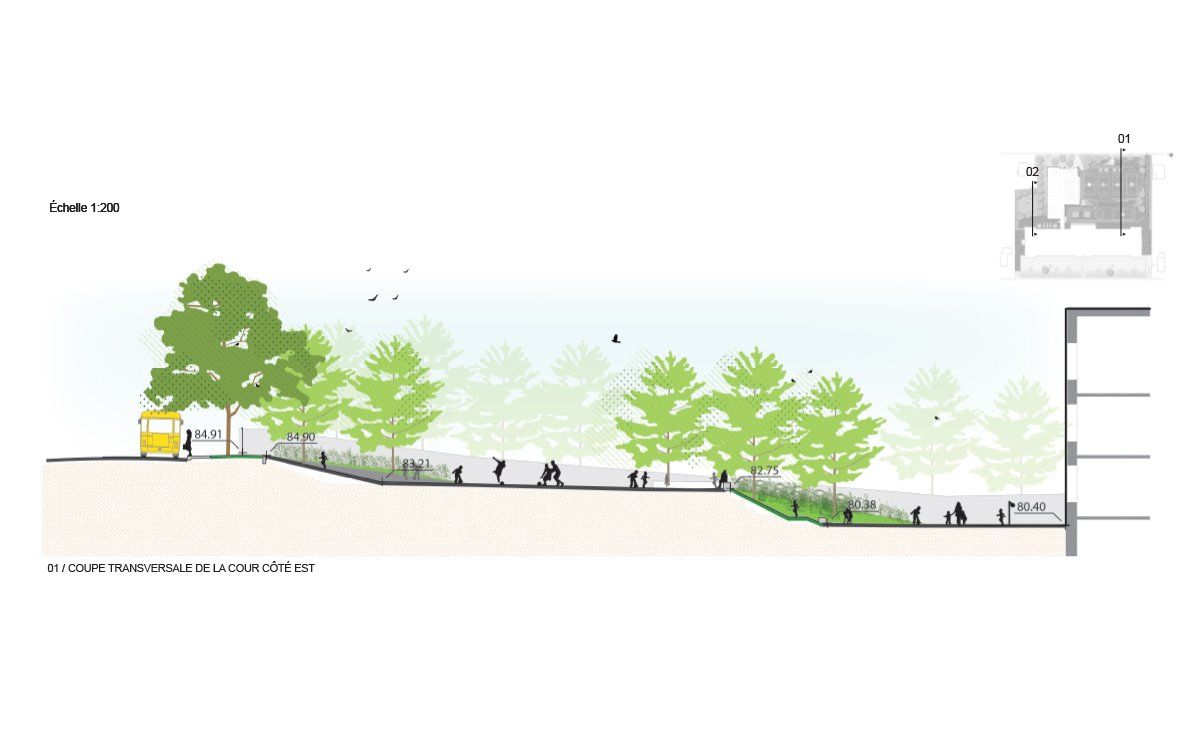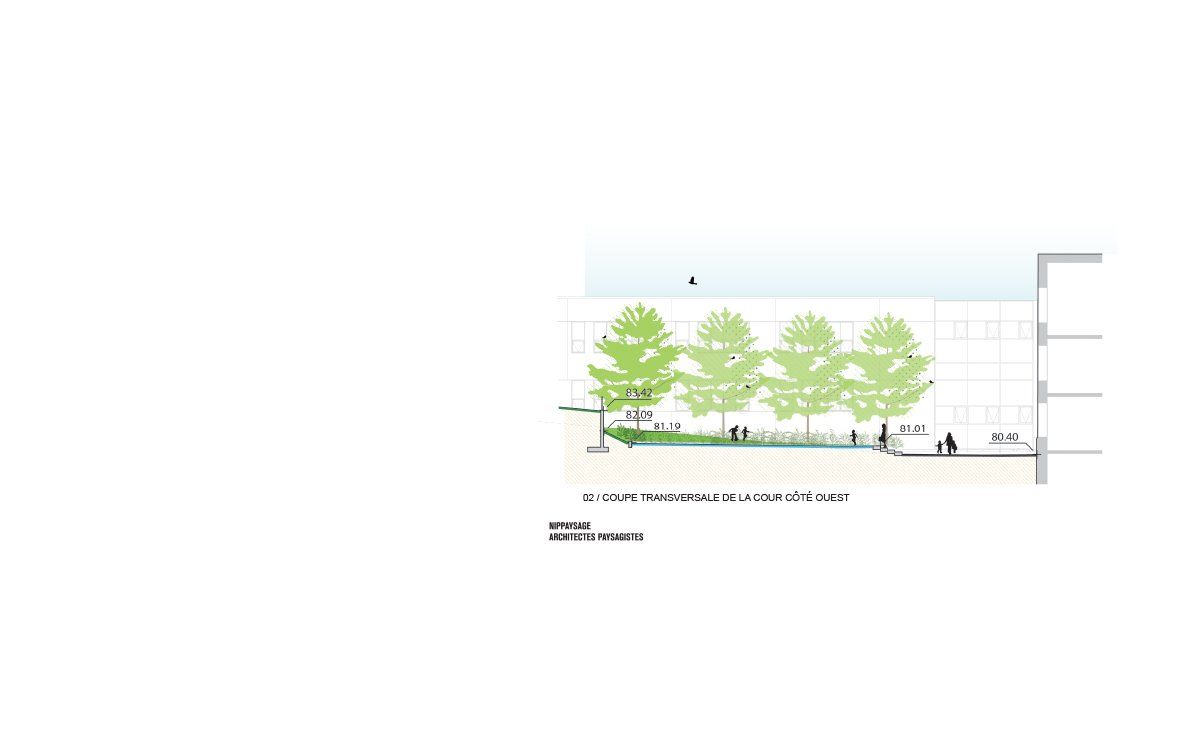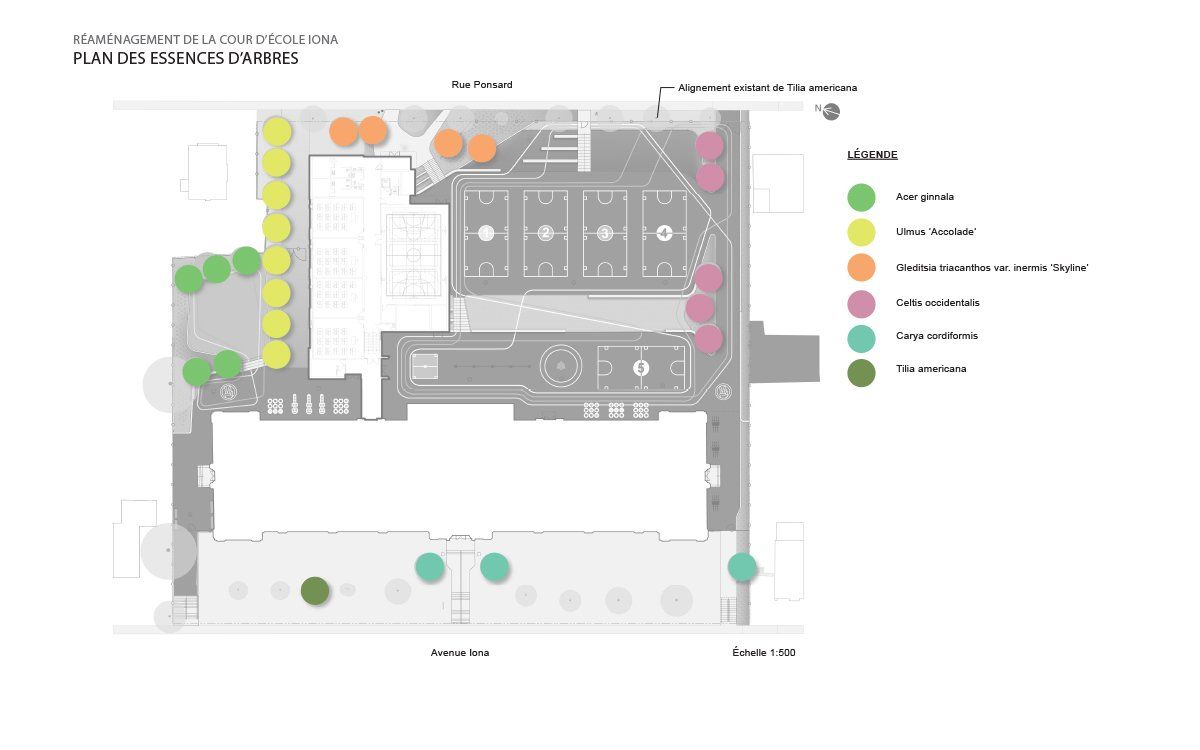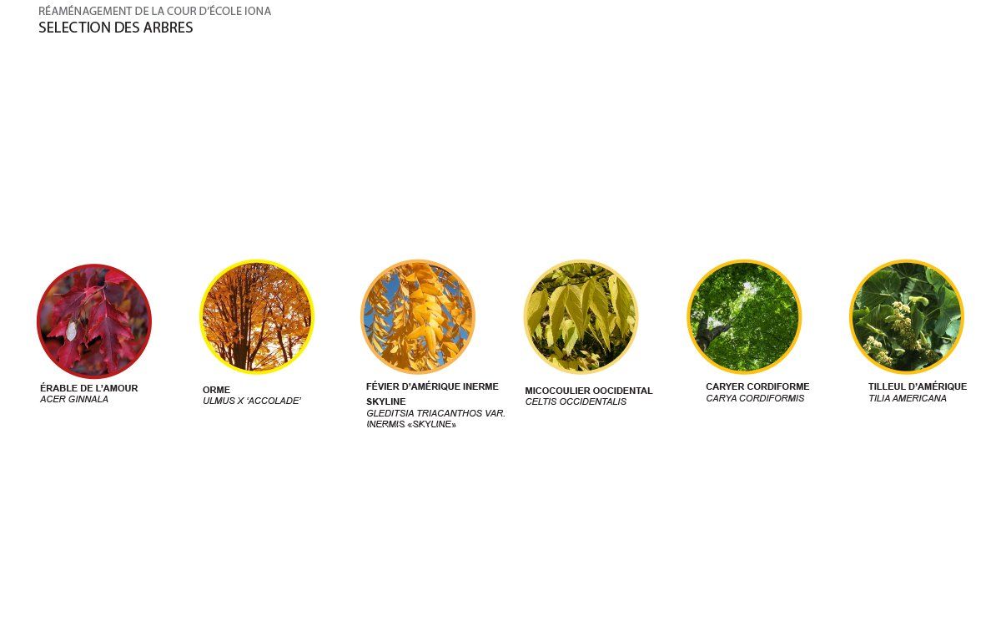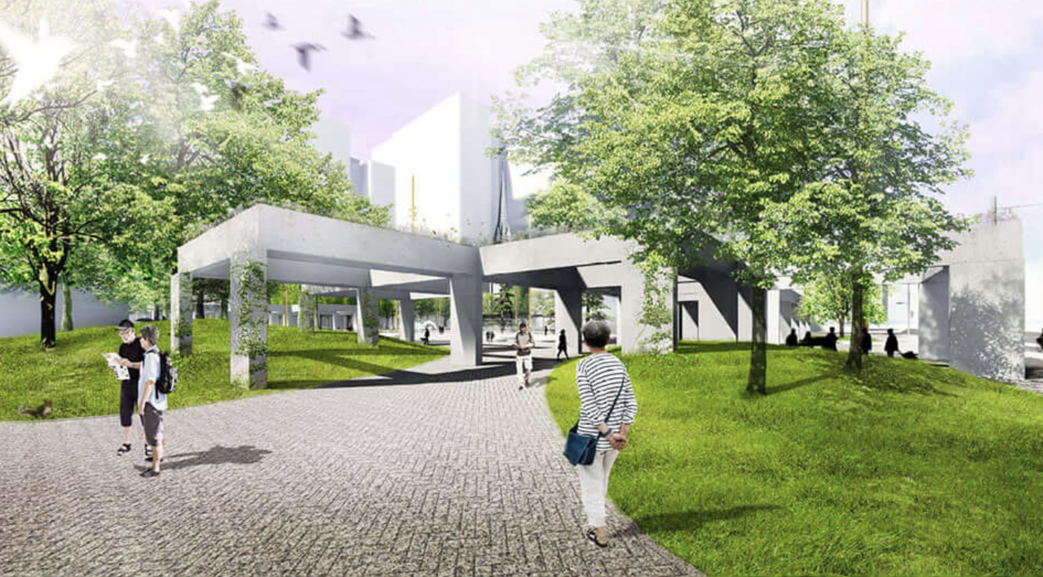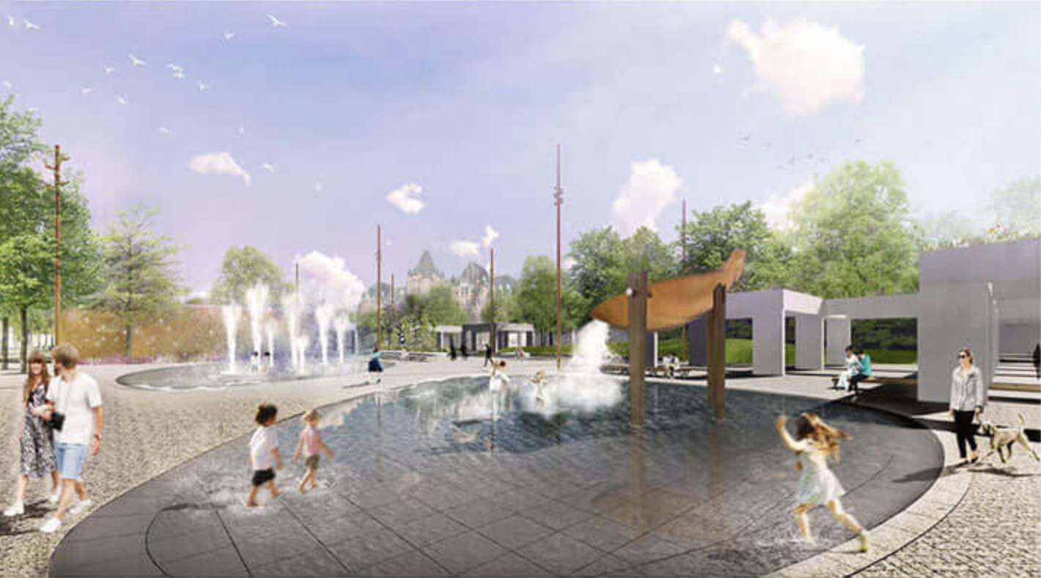DESCRIPTION
Schoolyard design linked to the building expansion project. The project is configured in two game boards separated by a playful slope. Steps and prefabricated concrete benches bend the trays of a rest area allowing occasionally outdoor classes. On the edge, a high density of vegetation offers the whole a green setting. A preschool playground fits into the shady and enveloping green setting. It incorporates the original game modules, restored and brought up to standard; a strategy aimed at reducing the ecological footprint of the project.
To visualize the application, click here
client
CSSDM
TEAM
Josée Labelle, Michel Langevin, Mélanie Mignault, Mathieu Casavant, Catherine Blain, Jean-Jacques Yervant, Claude Cournoyer, Emilie Bertrand-Villemure
YEAR
2016-2019
COLLABORATION
BBBL Architectes
GHD
SDK
Nadeau foresterie urbaine

