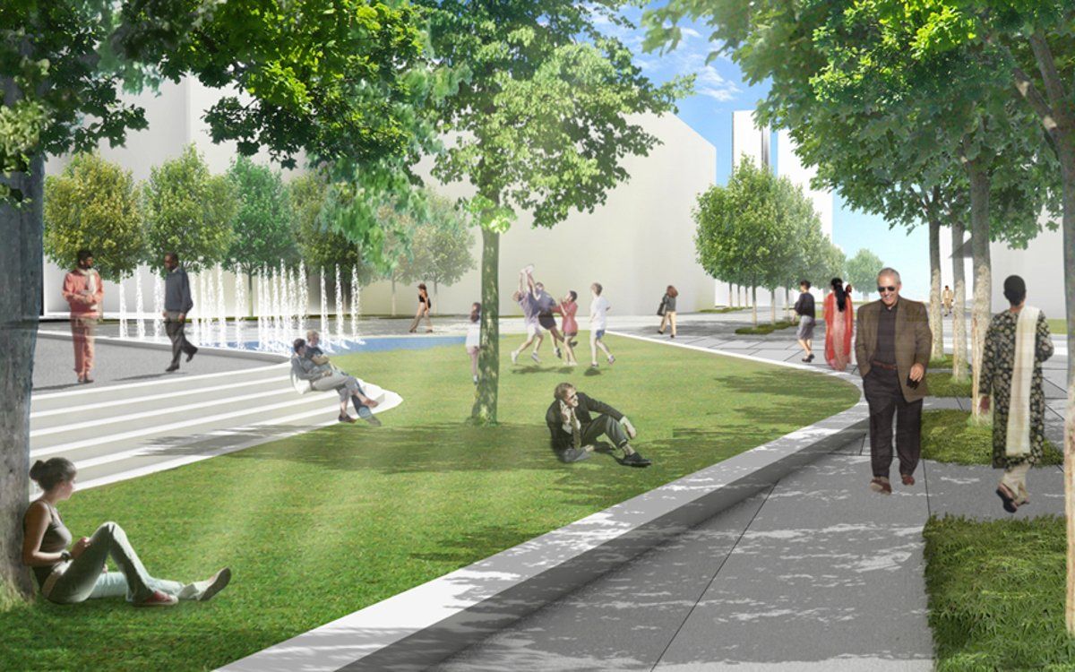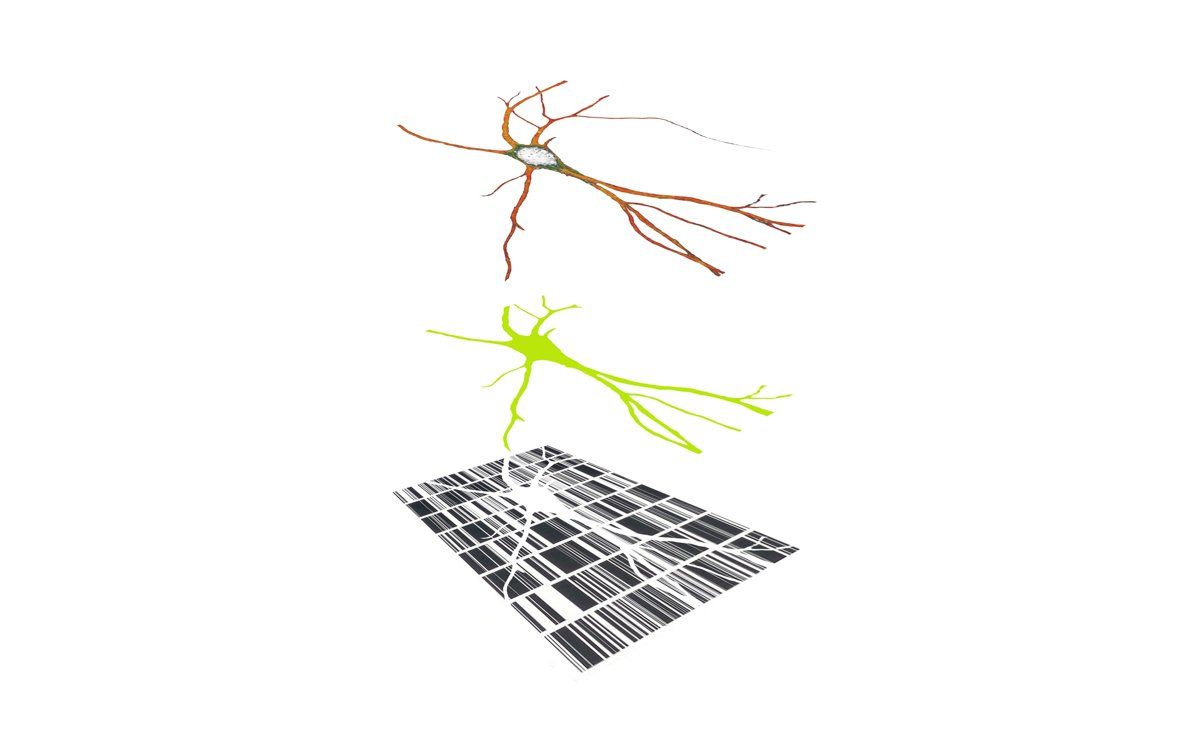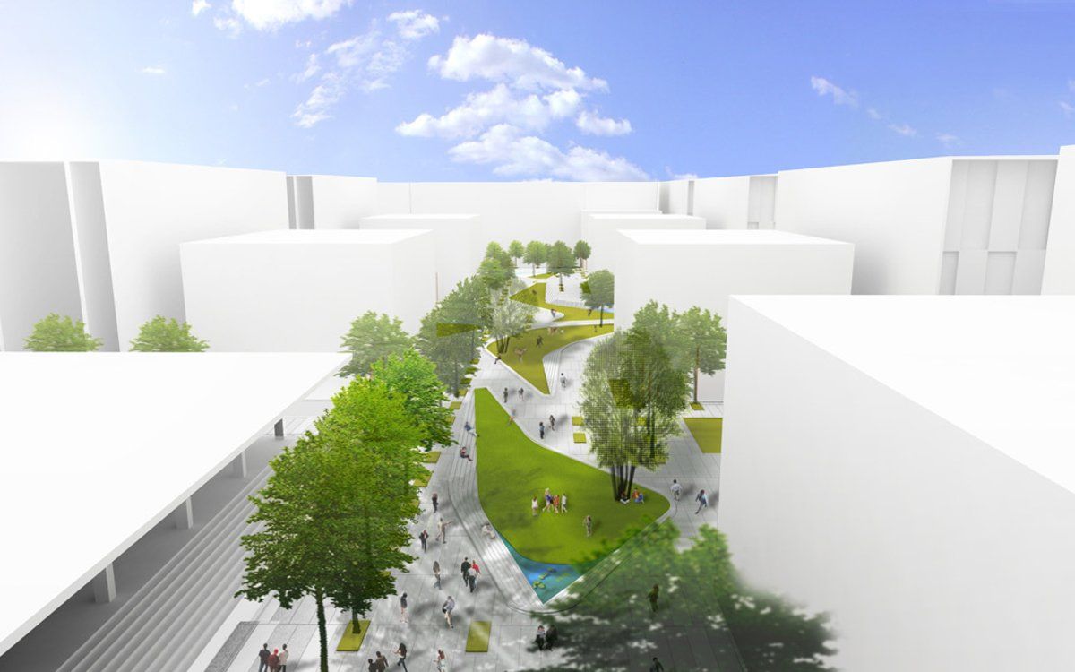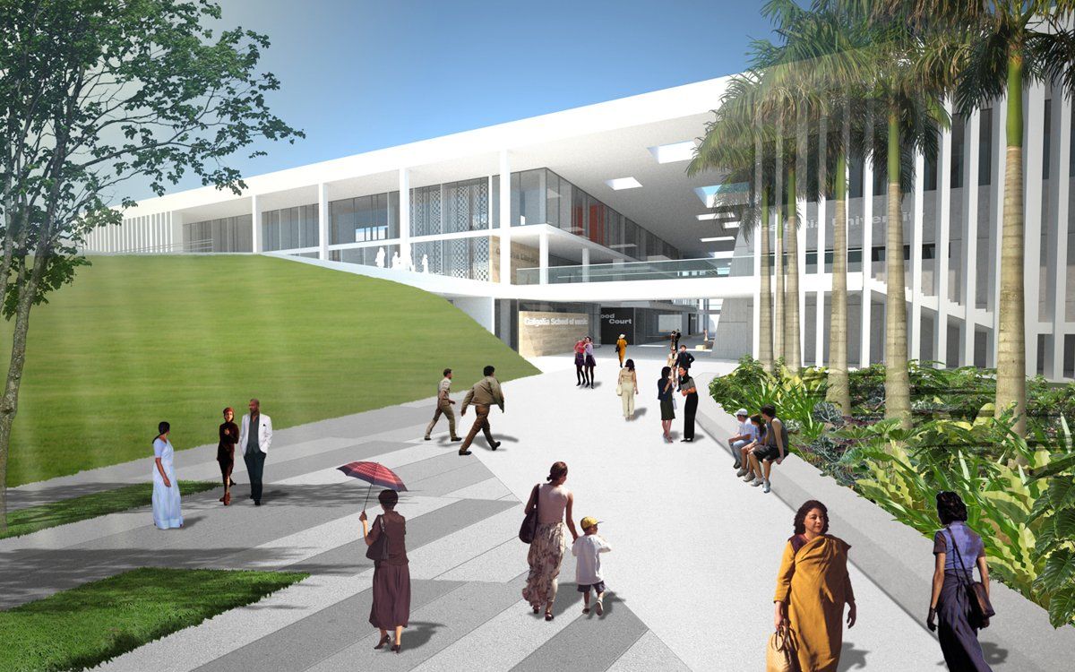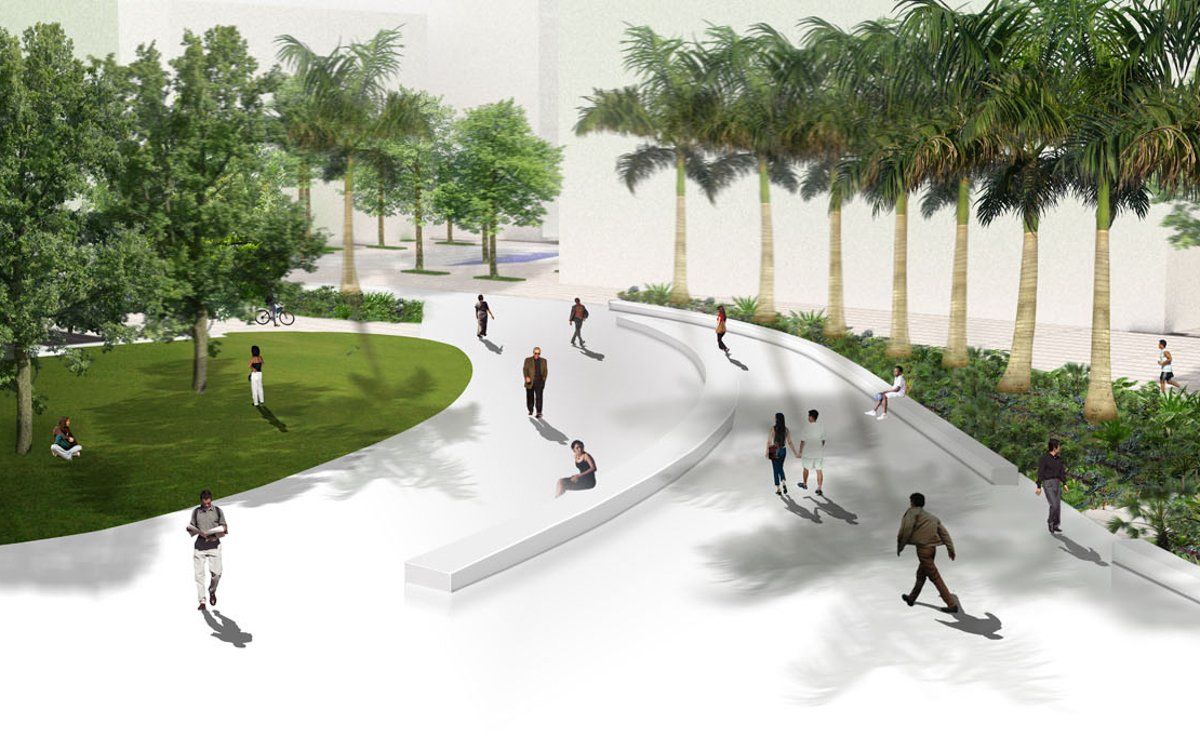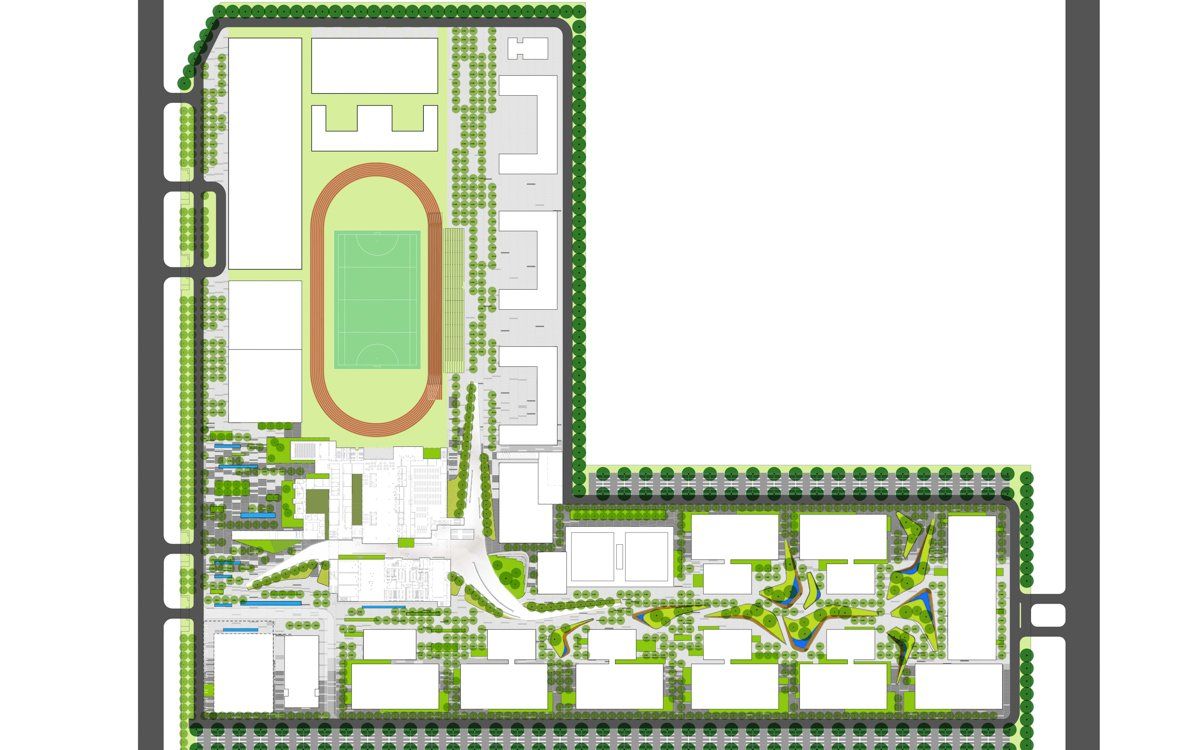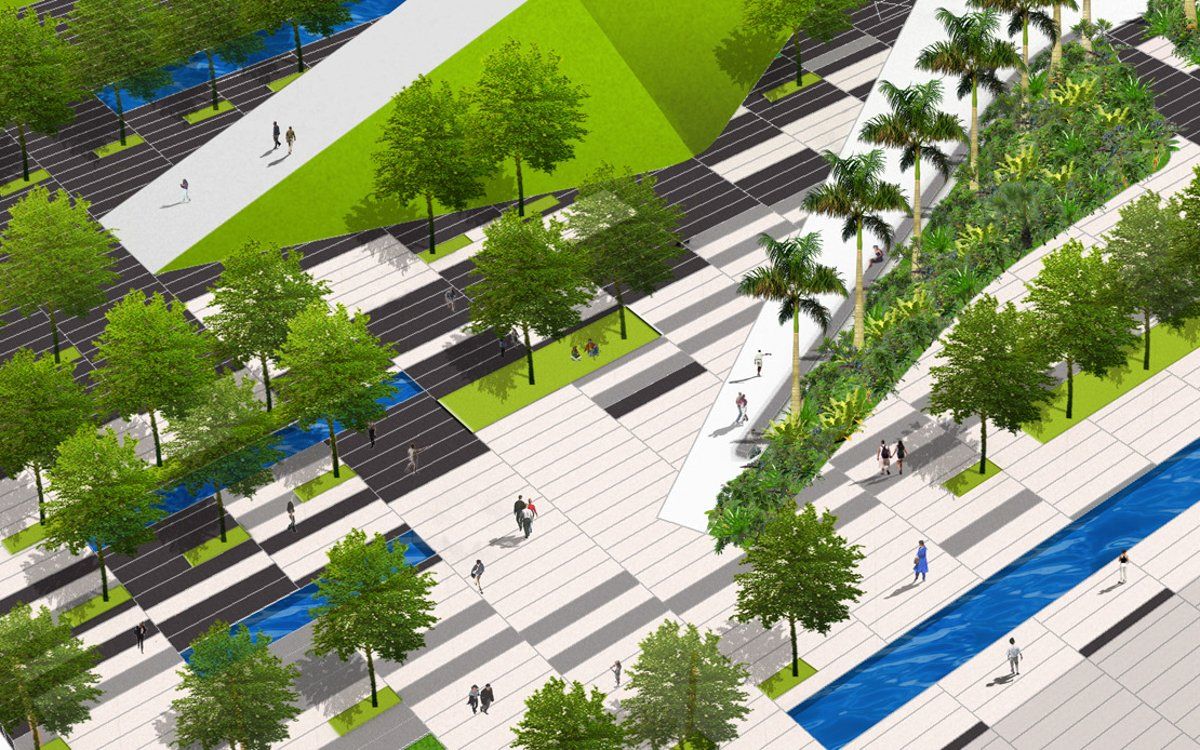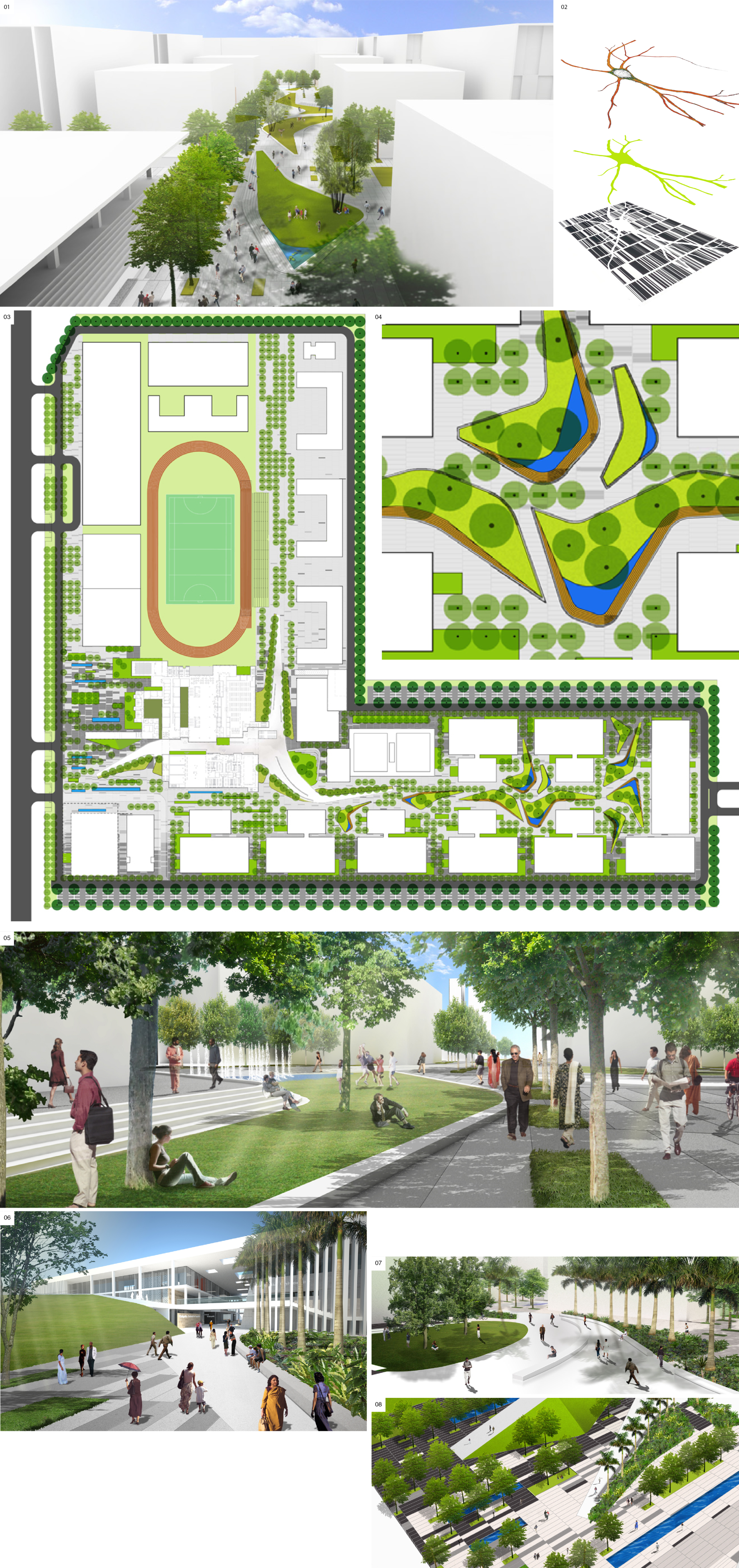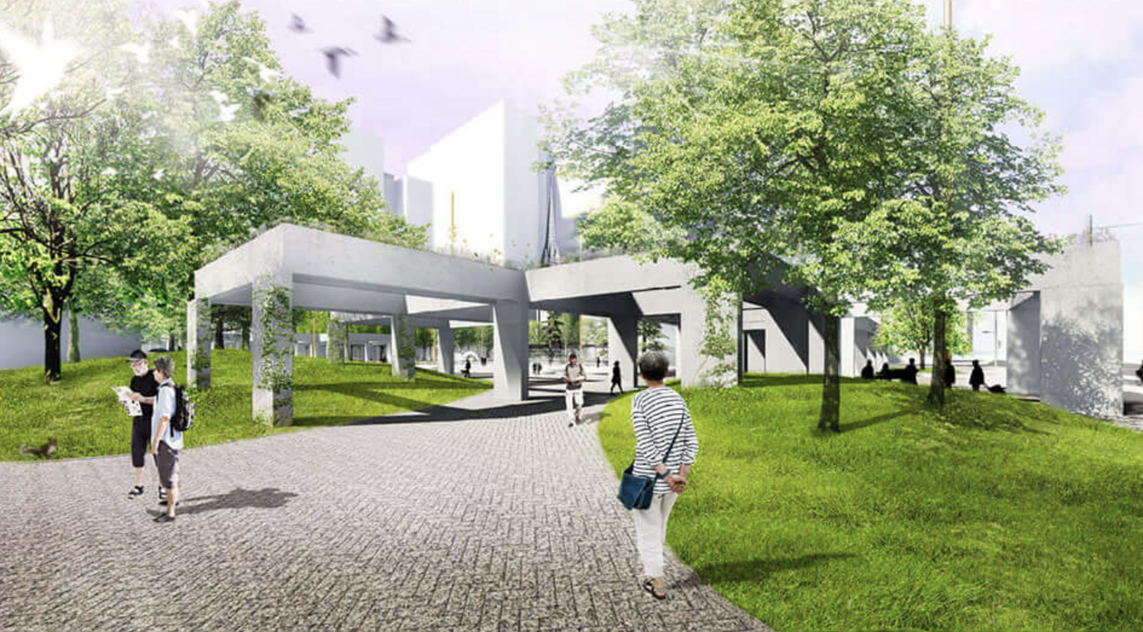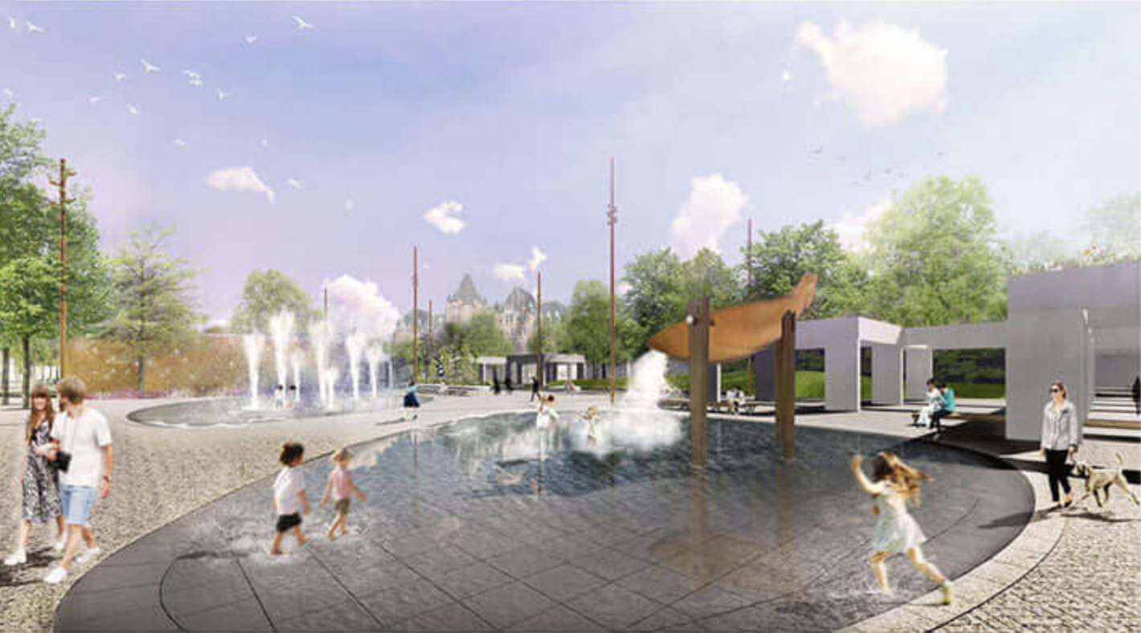DESCRIPTION
The project creates an interior topographic landscape as artwork in the atrium of a new building. Amplifying the penetration of natural light, the glittering white ground echoes the local Nordic landscape. The fluid topography is reminiscent of snowdrifts and of esker (glacier) valleys. The installation orchestrates three internally lit artificial mounds built out of white CNC cut plywood.
client
Galgotia University
TEAM
Michel Langevin, Mathieu Casavant, Claude Cournoyer, Mélanie Mignault, Georges-Étienne Parent, Sylvain Lenoir, Emilie Bertrand-Villemure
YEAR
2011
COLLABORATION
Arcop - Montreal

