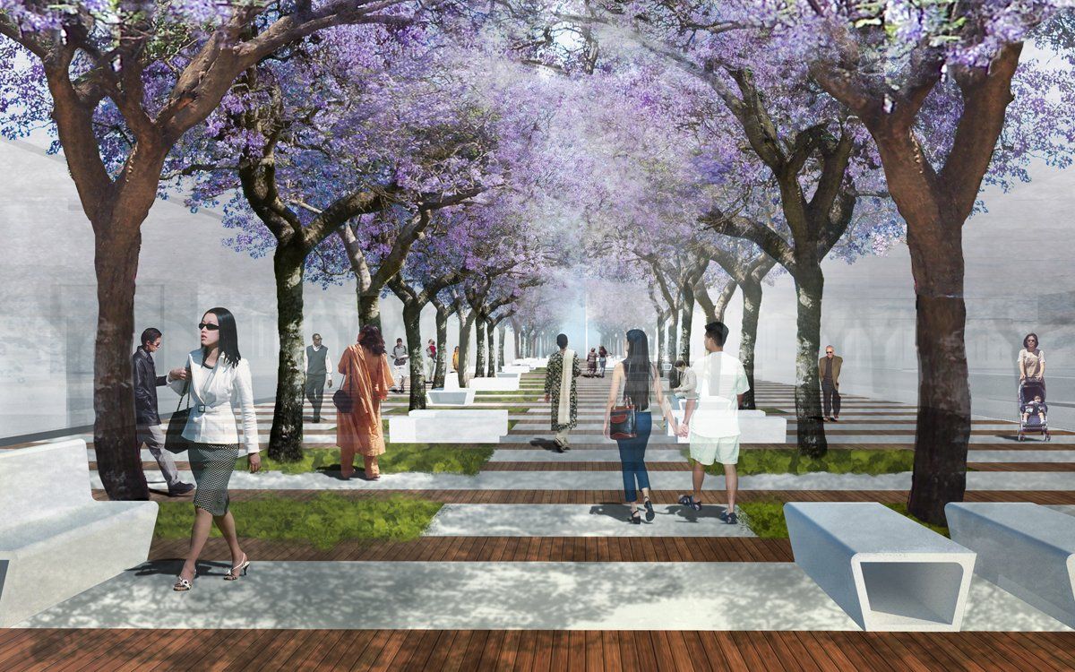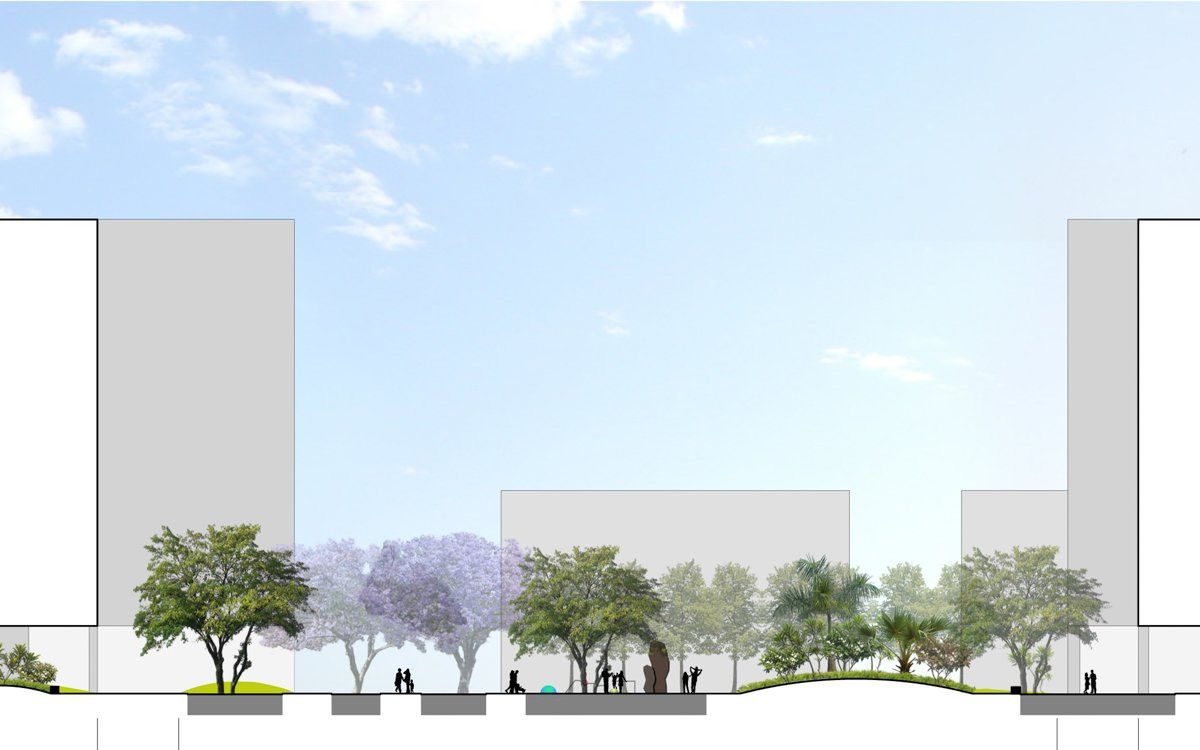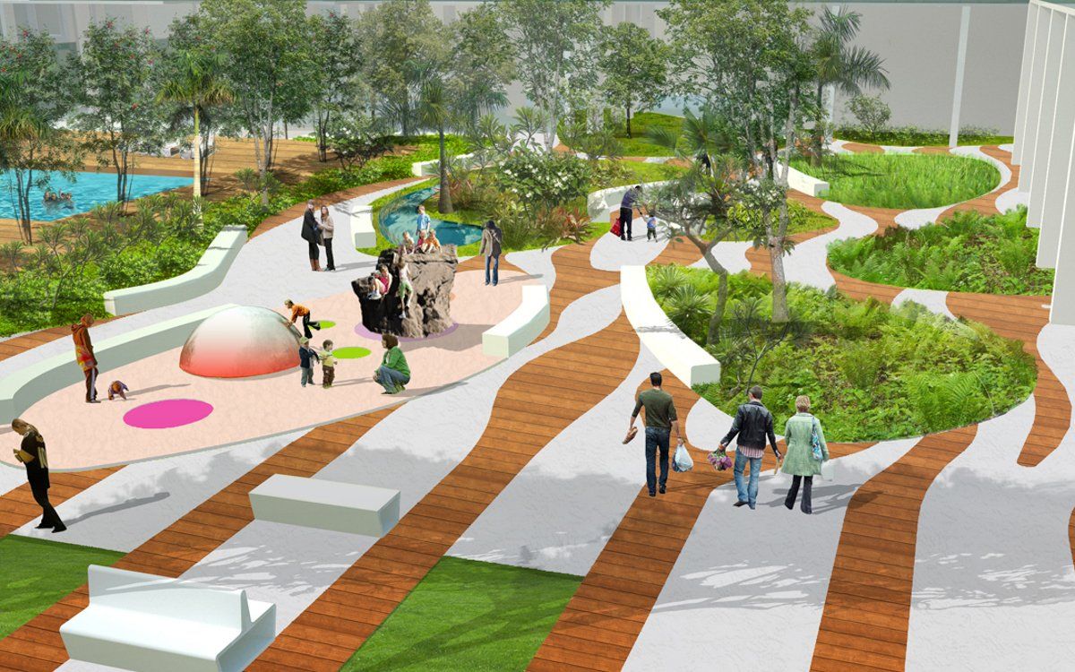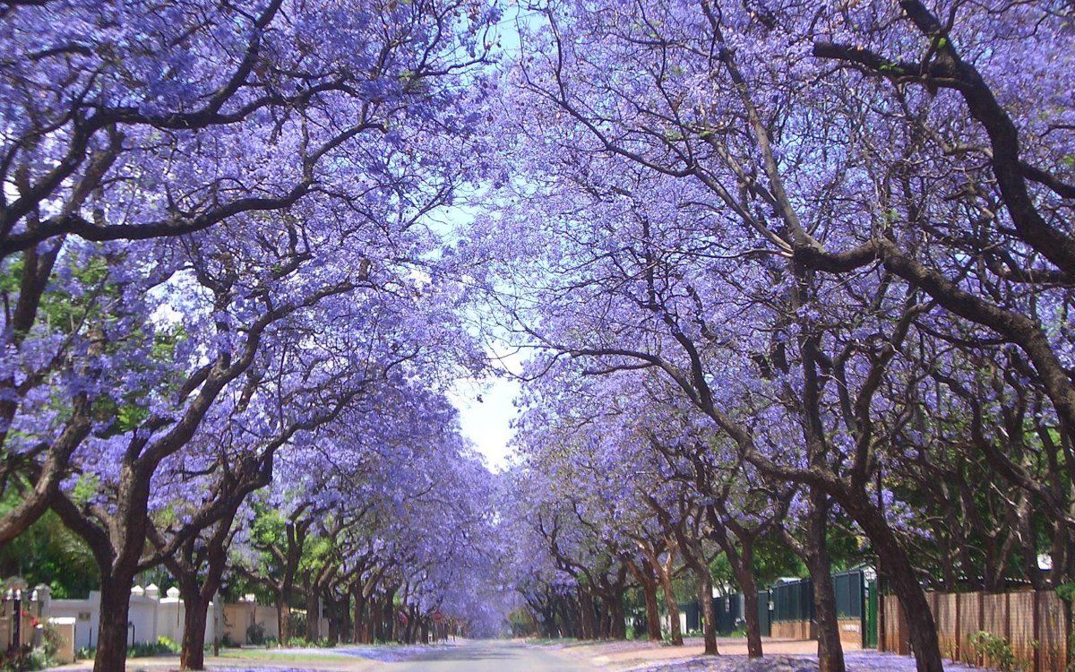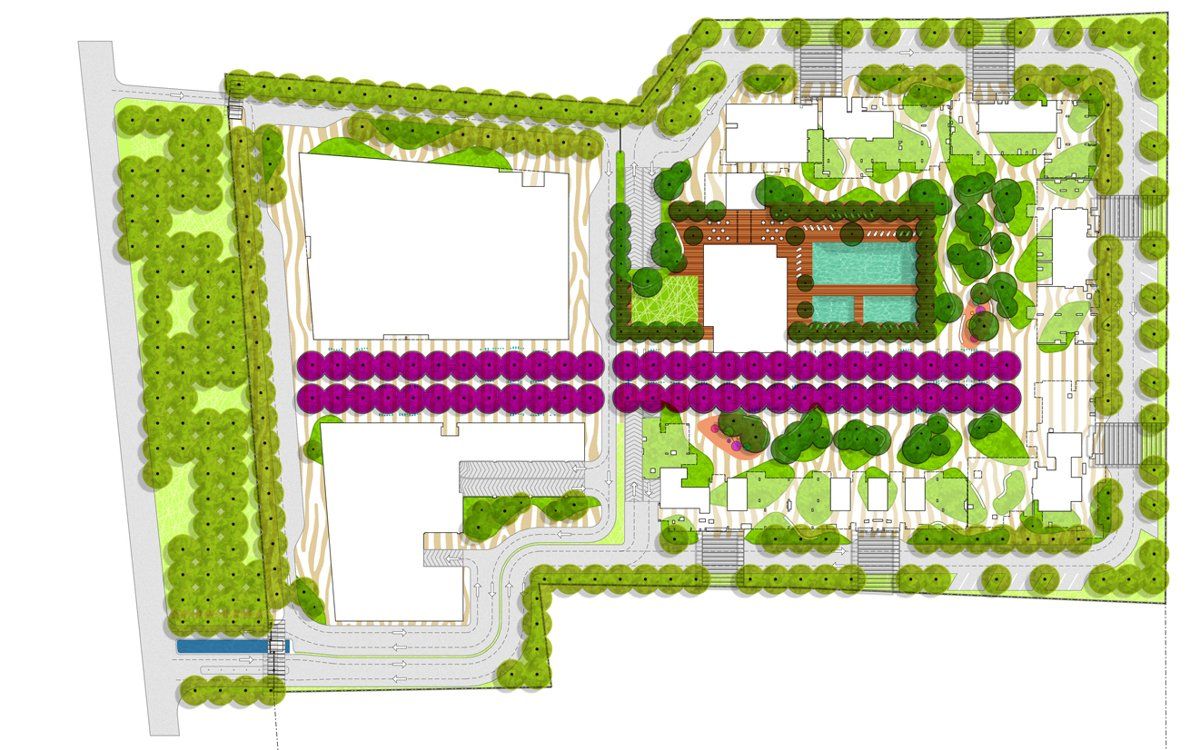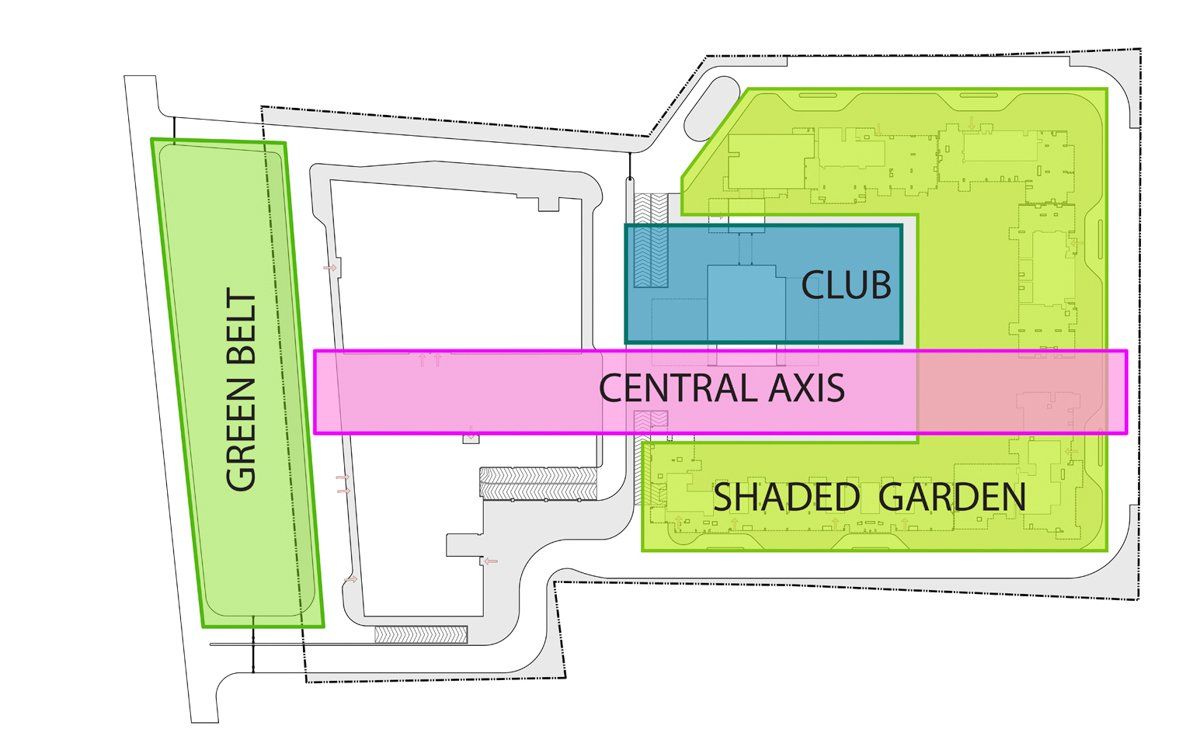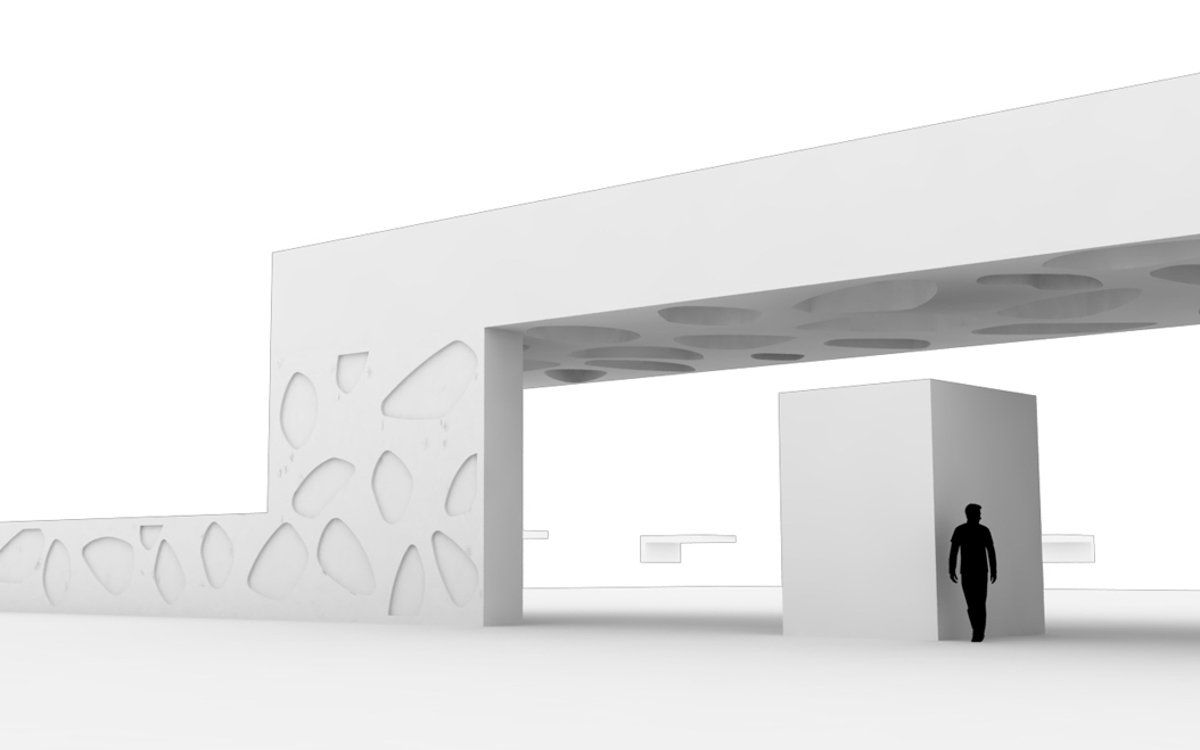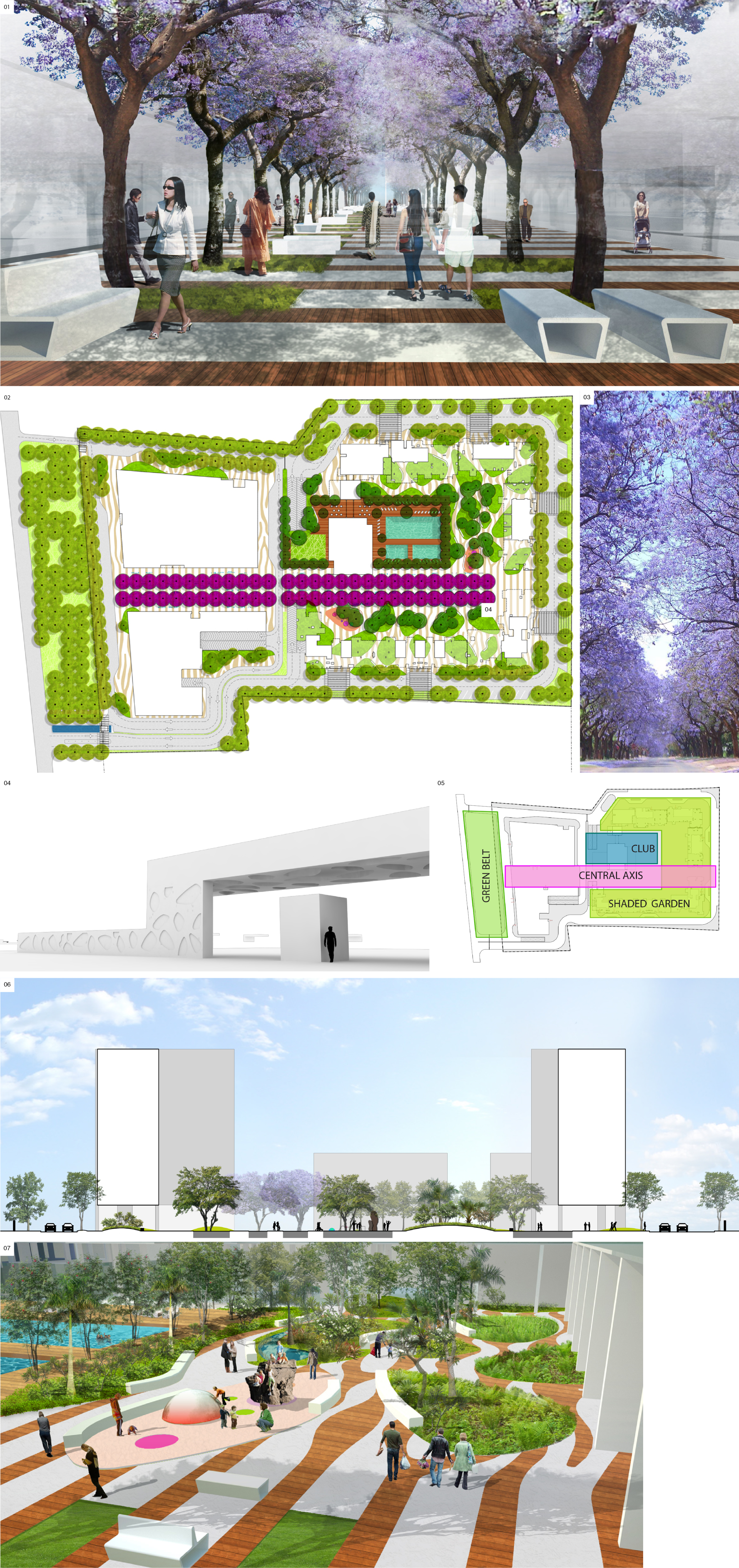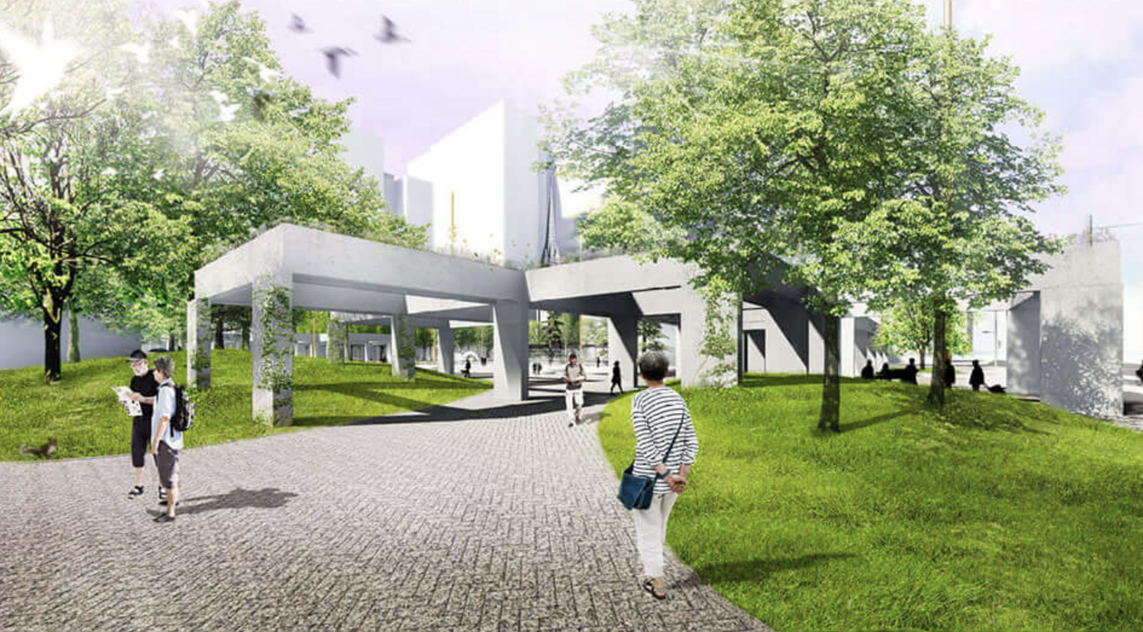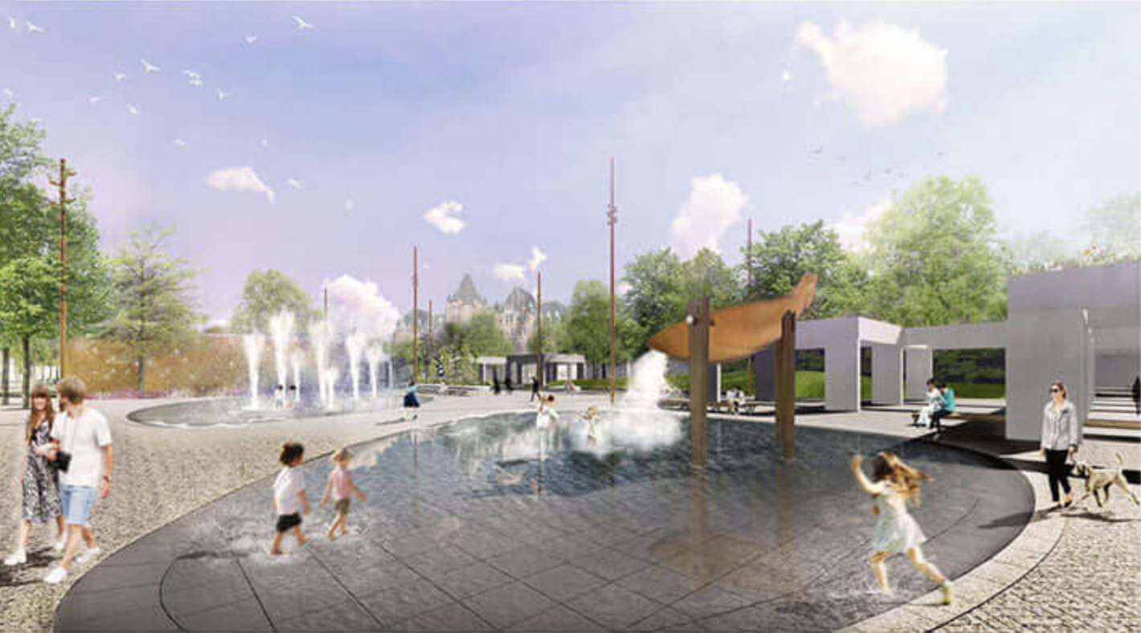DESCRIPTION
Design concept for a future urban development located in Chandigarh’s suburb. The complex is composed of green spaces allowing various programs, connected by a network of planted pedestrian pathways. The use of a contemporary language incorporates environmental concepts and inspiration of popular flavour. The project expresses the intense local colors in a saturated palette of vegetation. A large central axis connects a club, a hotel, and residential units. This main path promoted with a double row of trees, provides freshness for the main transit place.
client
Arcop
TEAM
Mathieu Casavant, Michel Langevin, Mélanie Mignault, Josée Labelle, Emilie Bertrand-Villemure, Benjamin Deshaies, Sylvain Lenoir, Mélanie Pelchat, Johanna Ballhaus, Catherine Blain, Claude Cournoyer
YEAR
2010
COLLABORATION
Arcop

