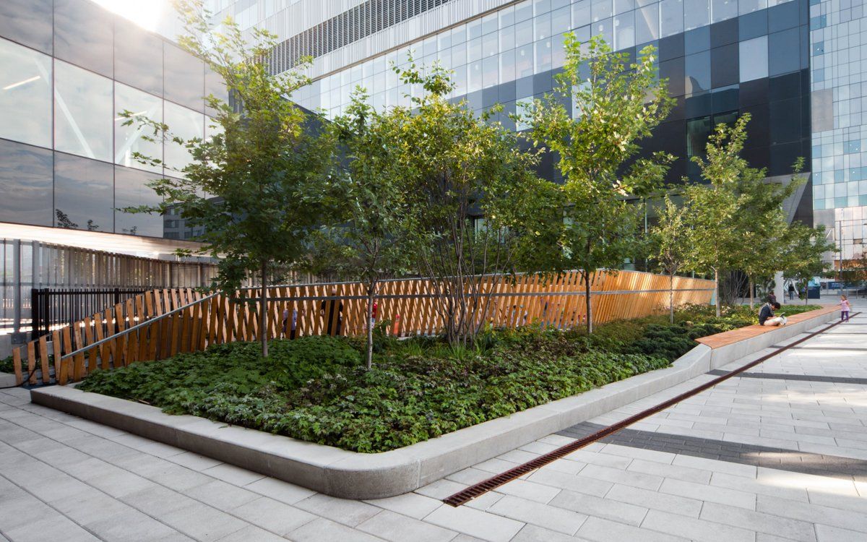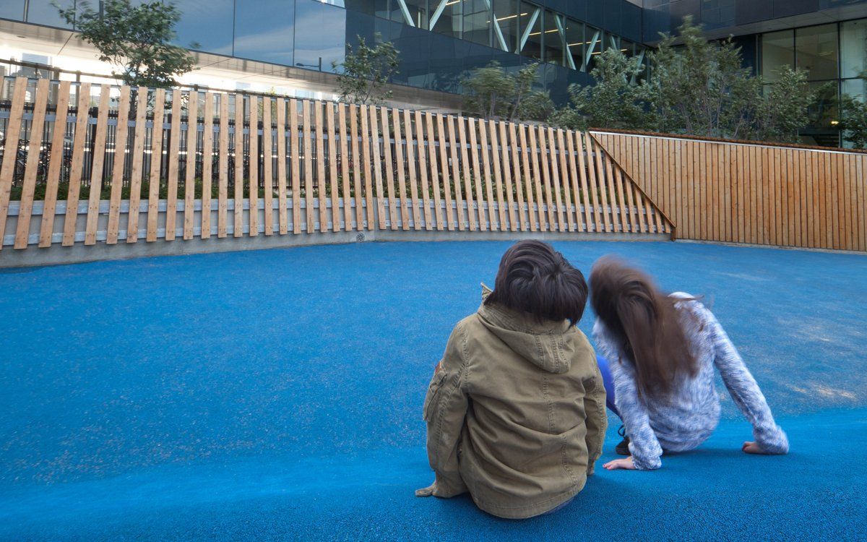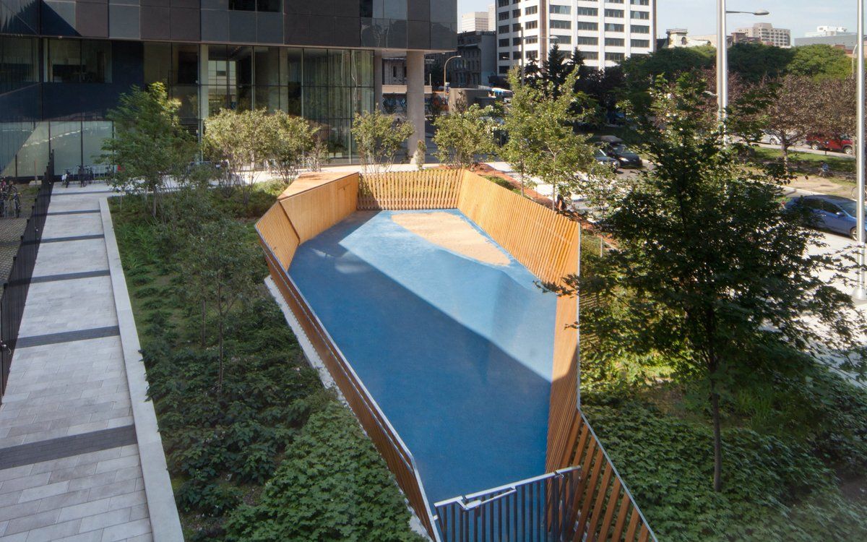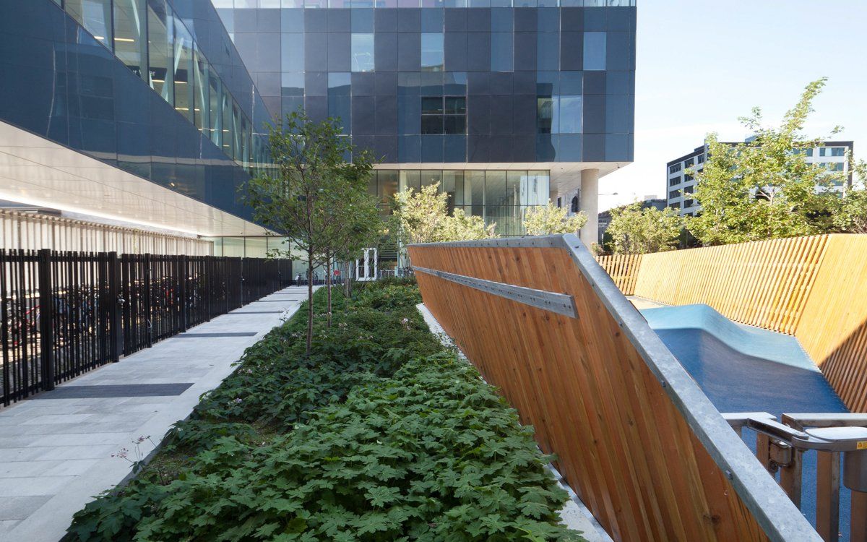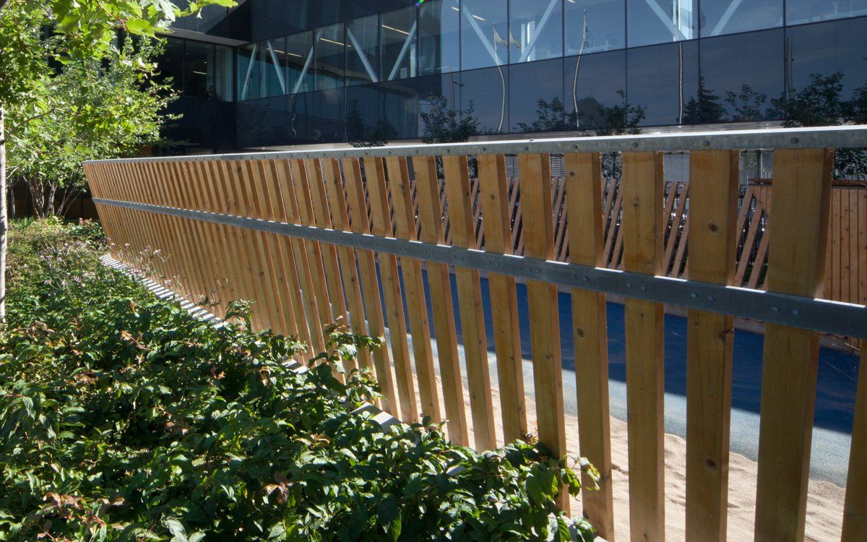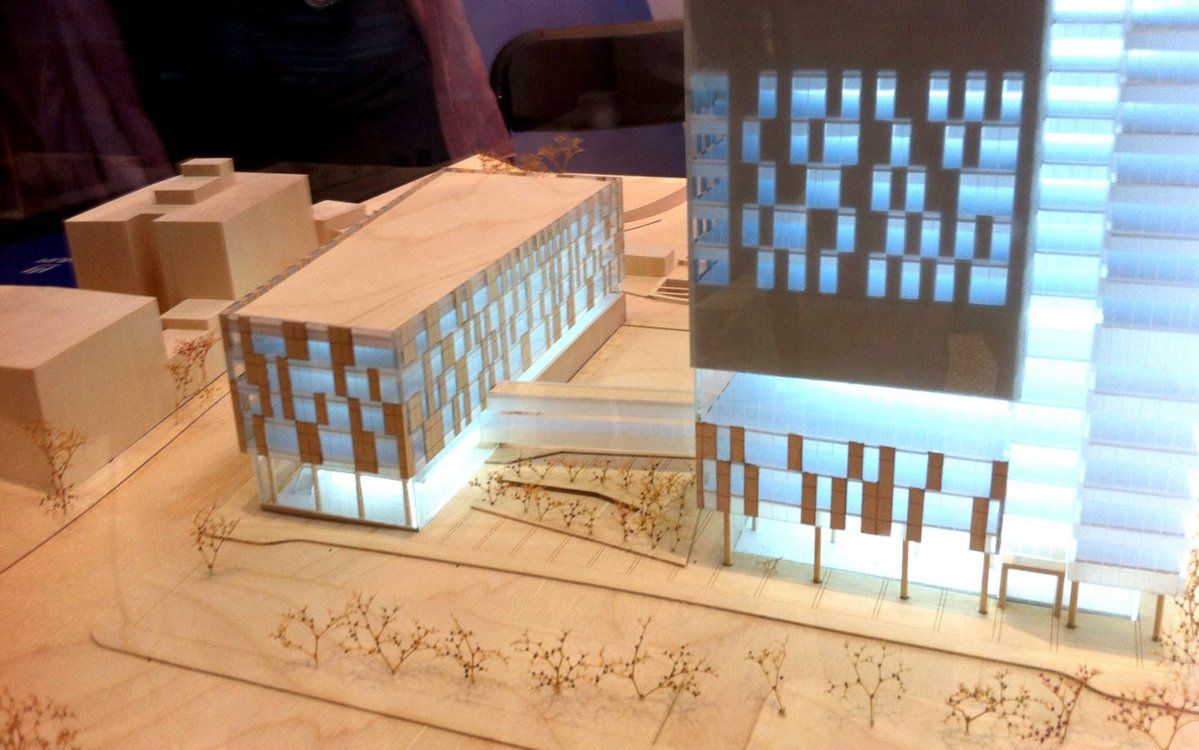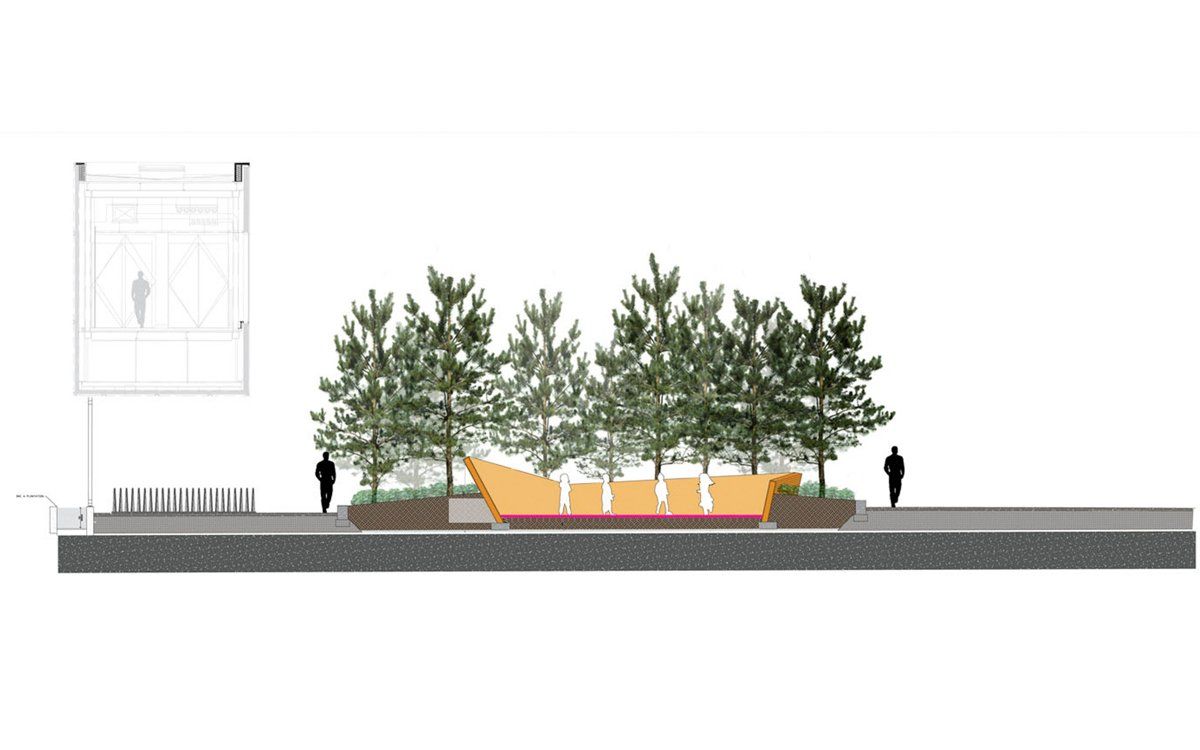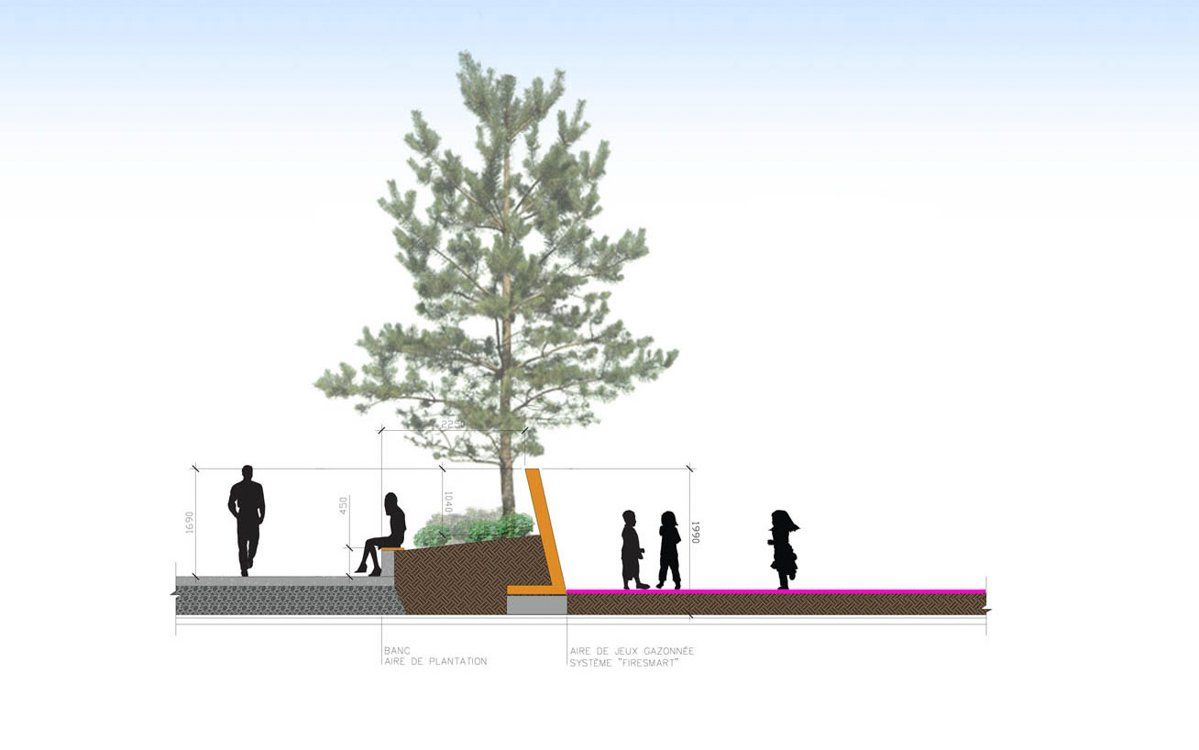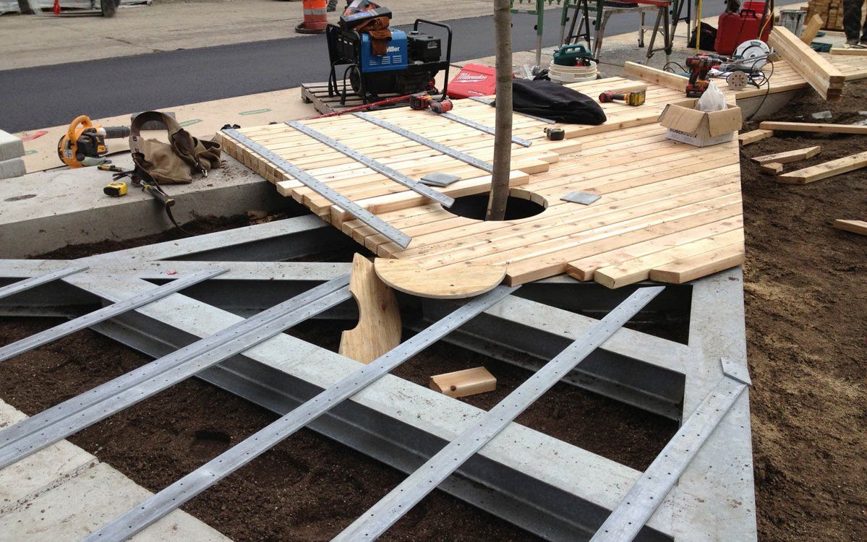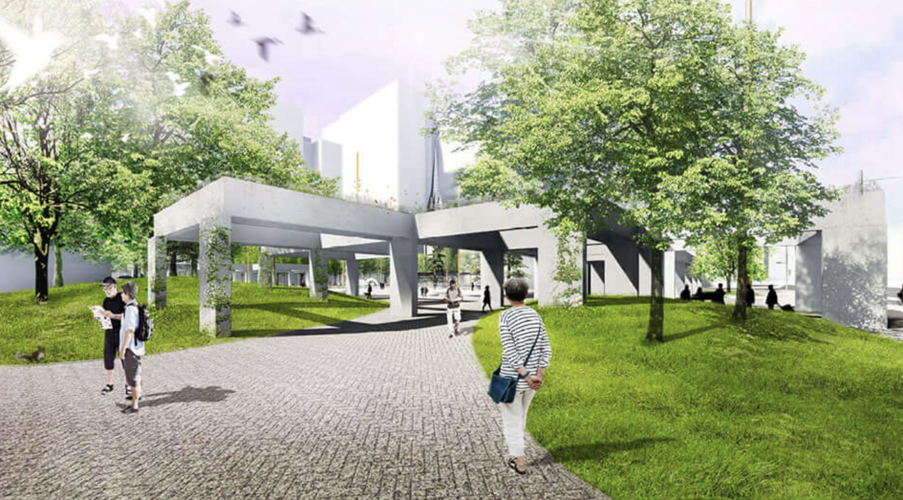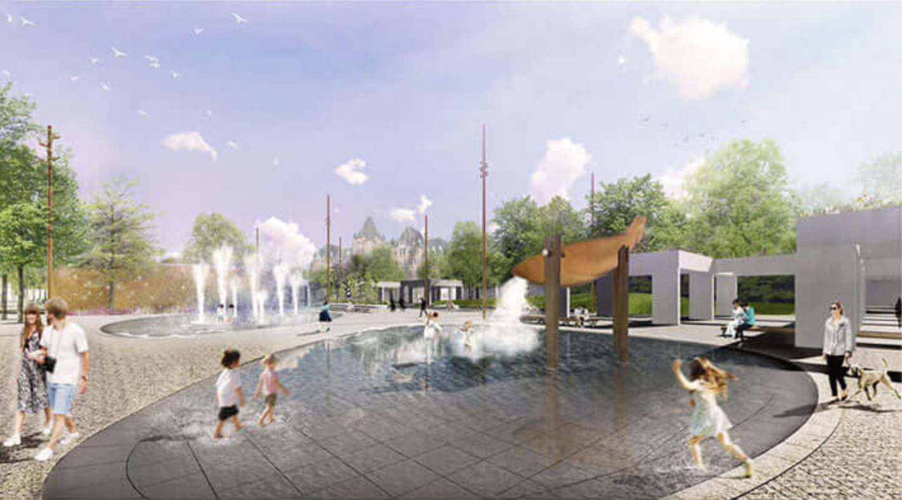DESCRIPTION
Design of the public entrance area to the Research Centre, facing Square Viger. The project is a balancing act between the desire to generate a densely planted landscape character, in keeping with LEED criteria, and the structural limitations imposed by building on top of the Ville-Marie highway. The project aims to foster biodiversity, incorporating 23 varied indigenous deciduous and coniferous trees, and seeks to reduce the heat island effect. An adventure playground area for the daycare is integrated into the plaza and contained by both the vegetation and the folding angular wall acting as a playful fence & retaining element. It integrates the public art piece Les jeux de ficelles by Pierre Bourgault.
client
Consortium Pomerleau Verreault
TEAM
Michel Langevin, Mélanie Mignault, Josée Labelle, Mathieu Casavant, Sylvain Lenoir, Emilie Bertrand-Villemure, Claude Cournoyer, Georges-Étienne Parent
YEAR
2010-2012
COLLABORATION
Les Architectes du CR CHUM
(MSDL, NFOE, JLP, Lemay, Parkin Architects)
Pierre Bourgault


