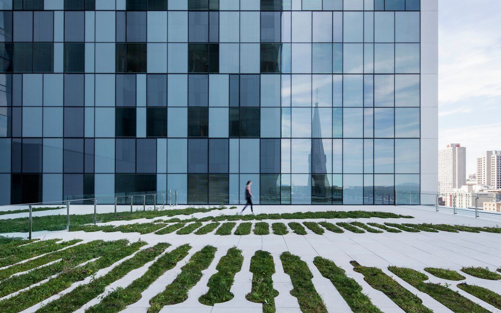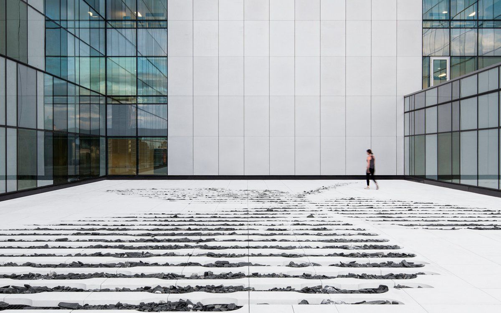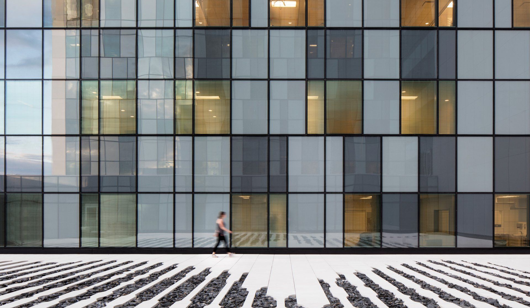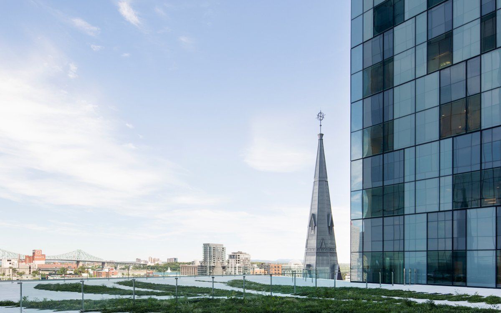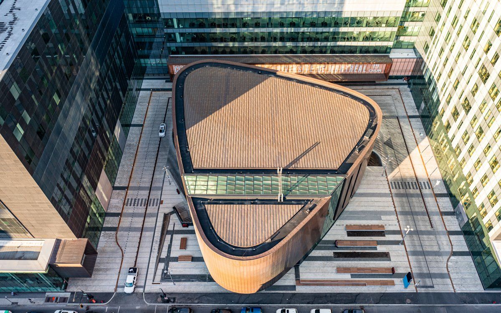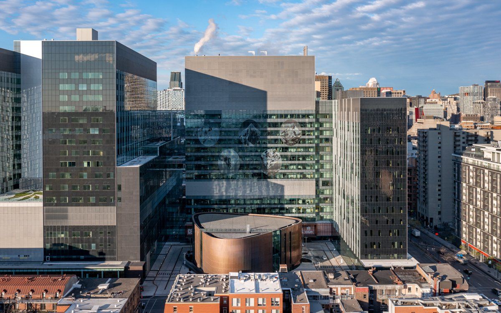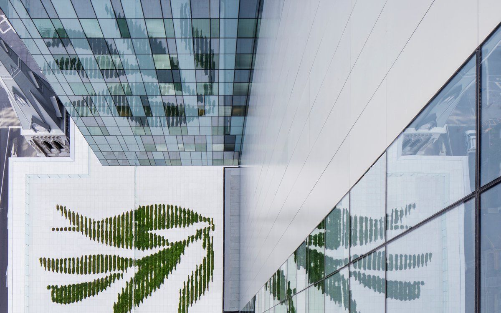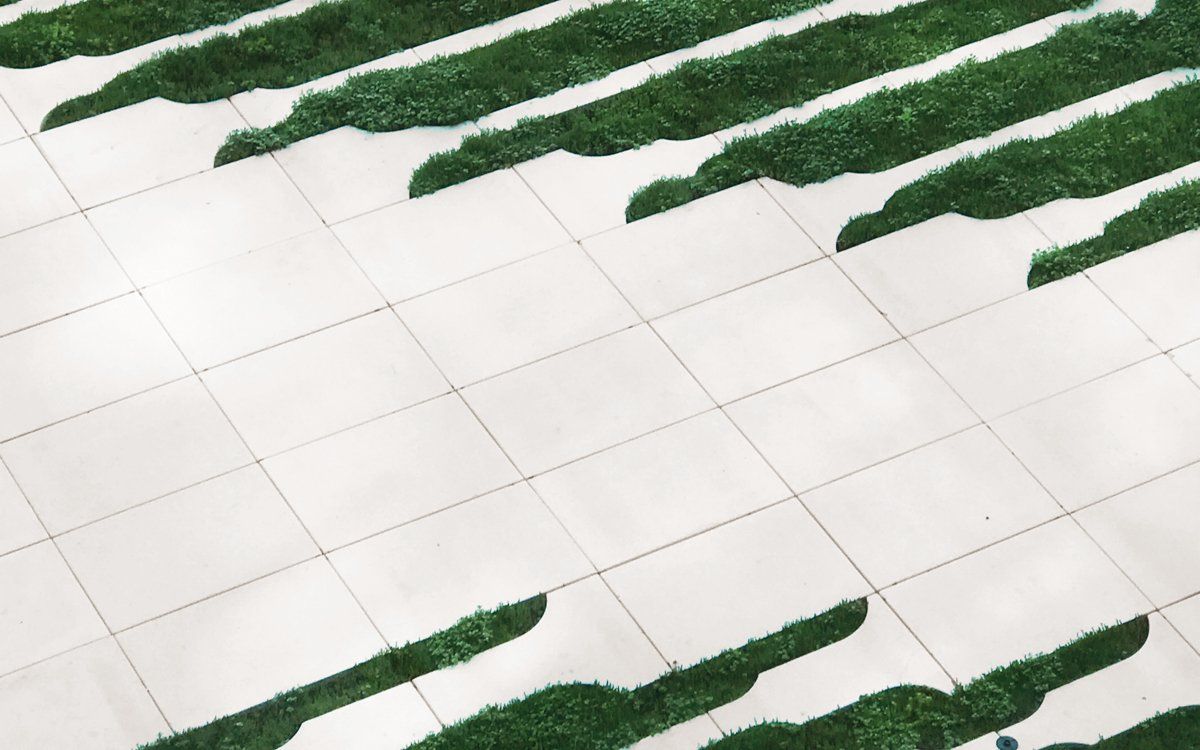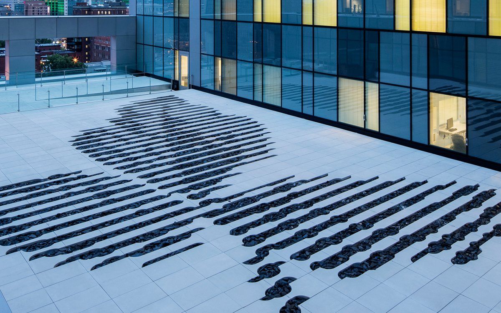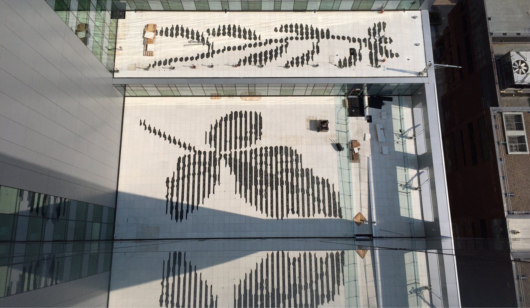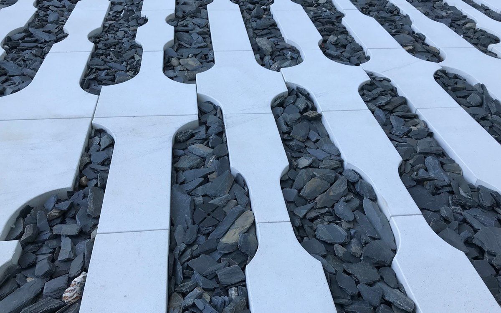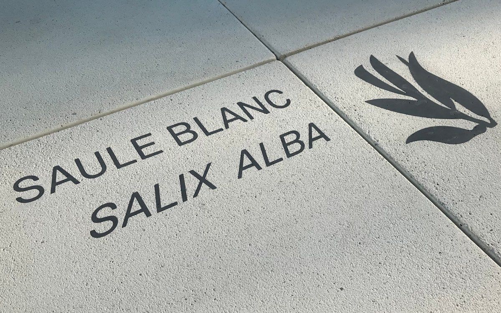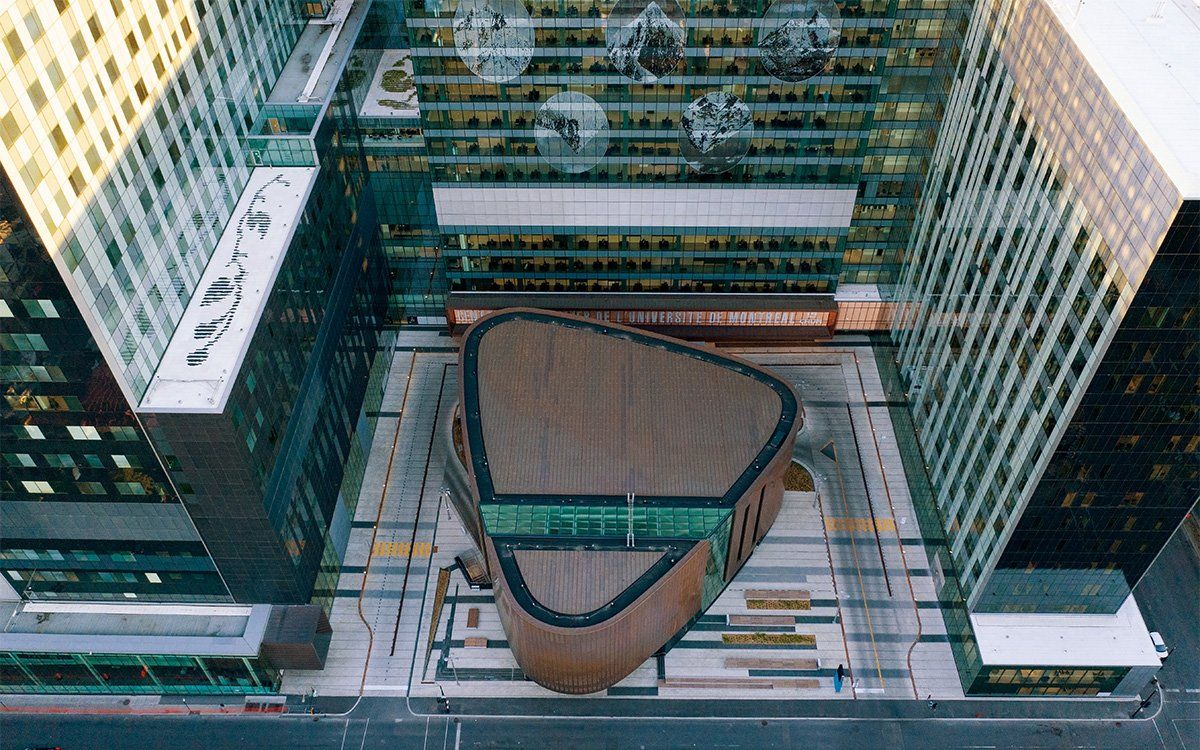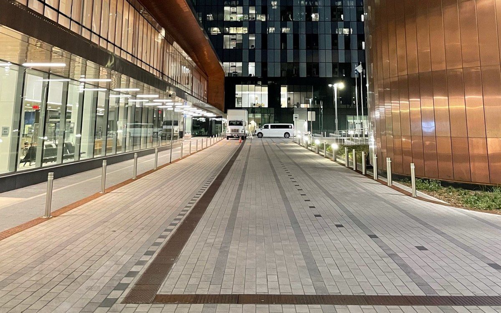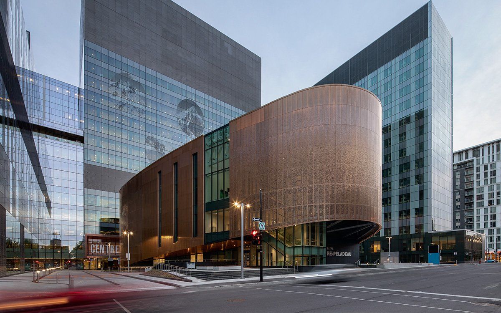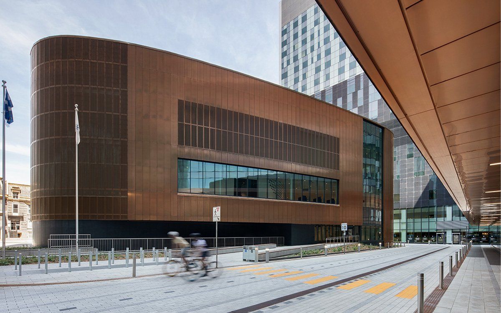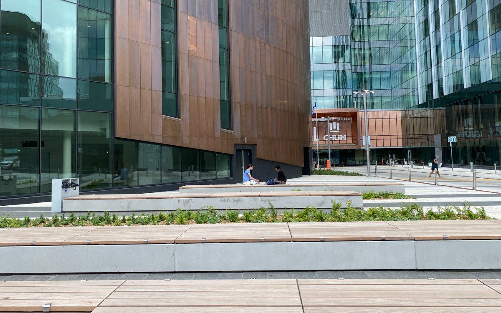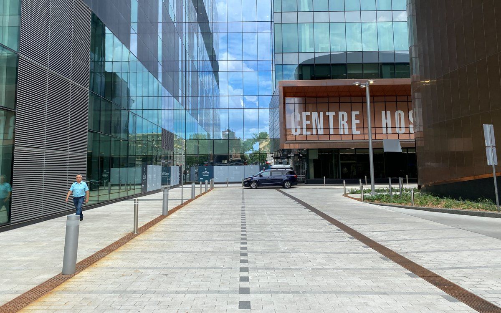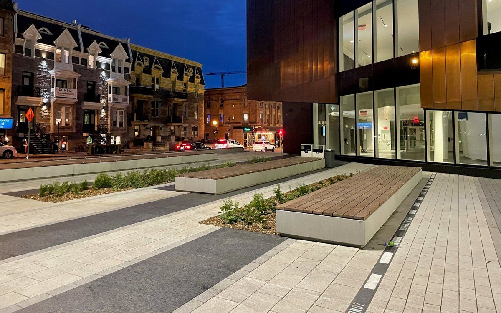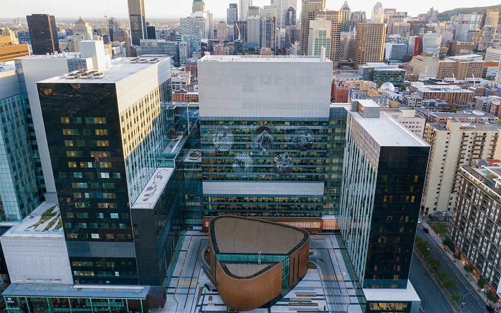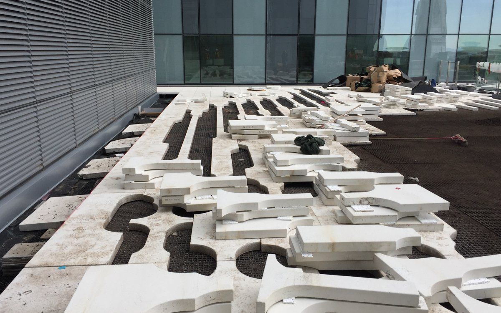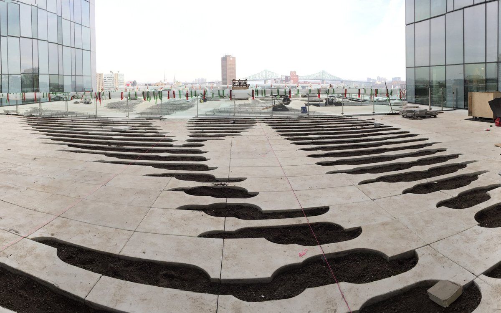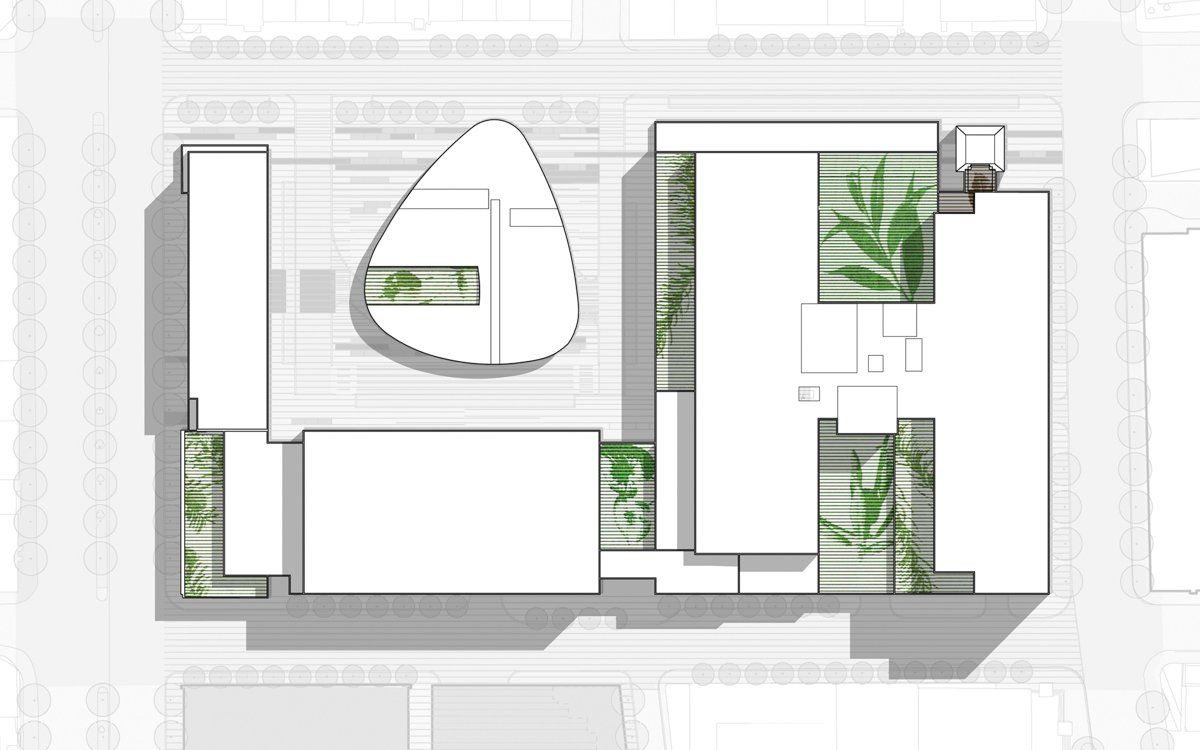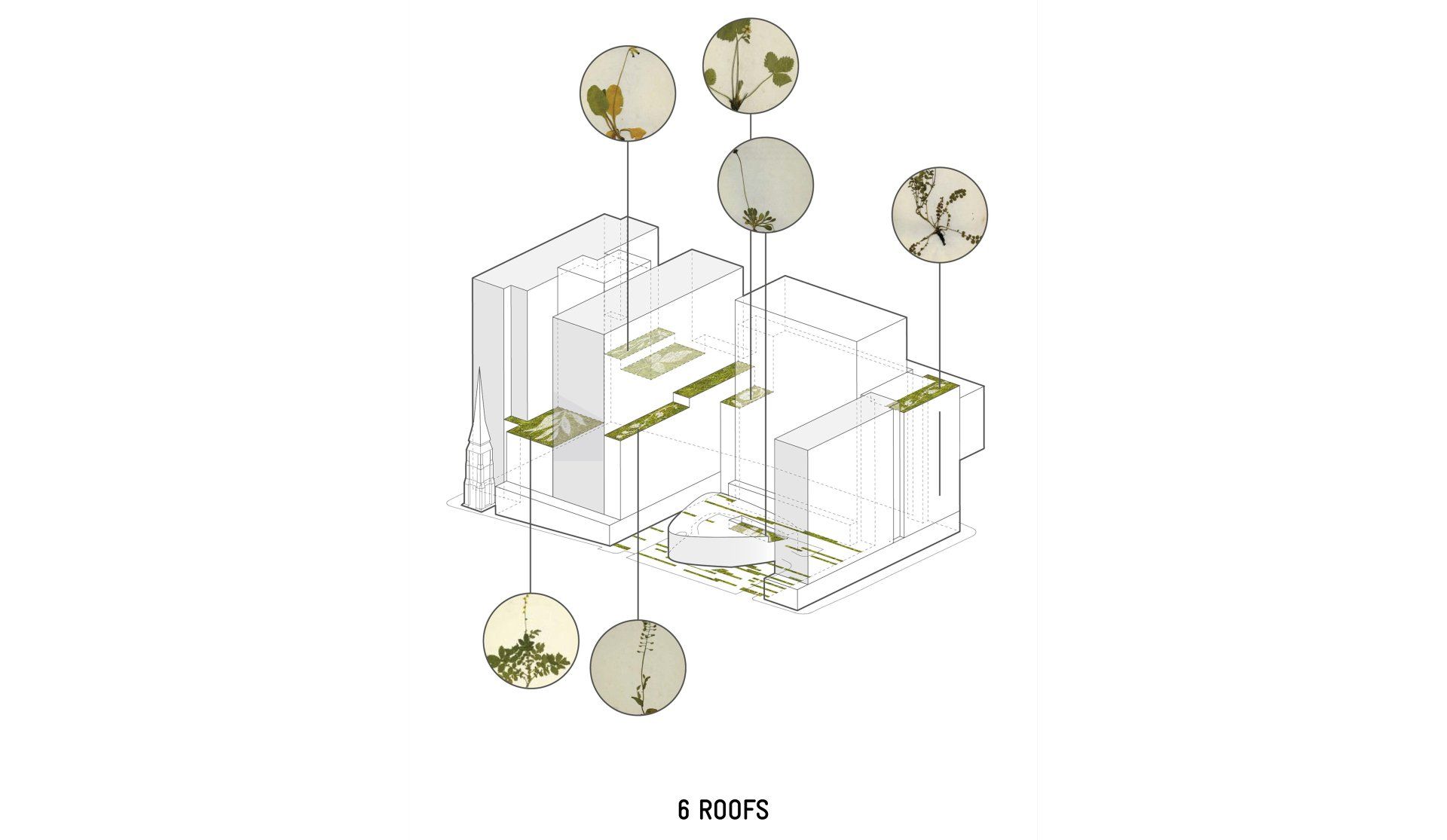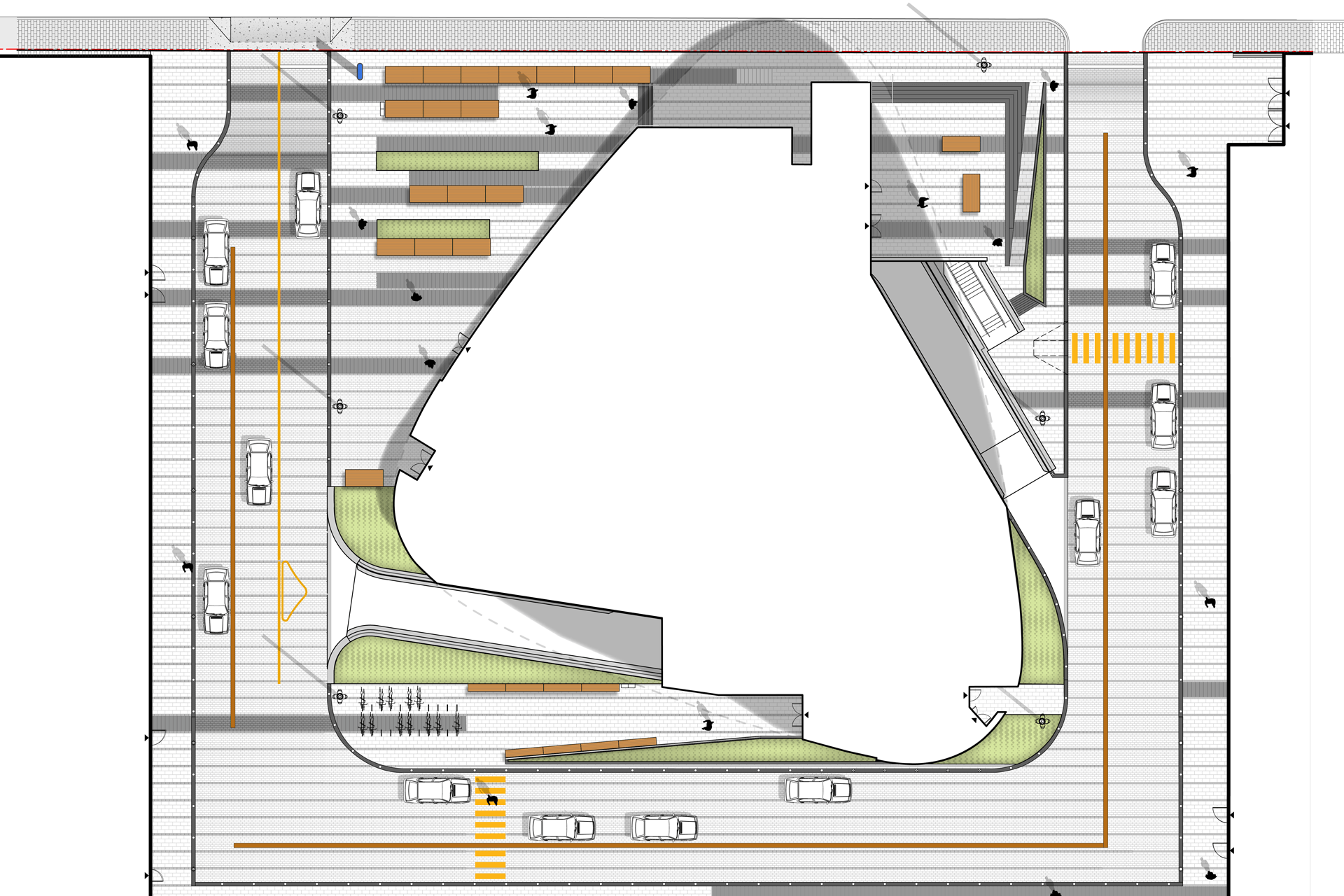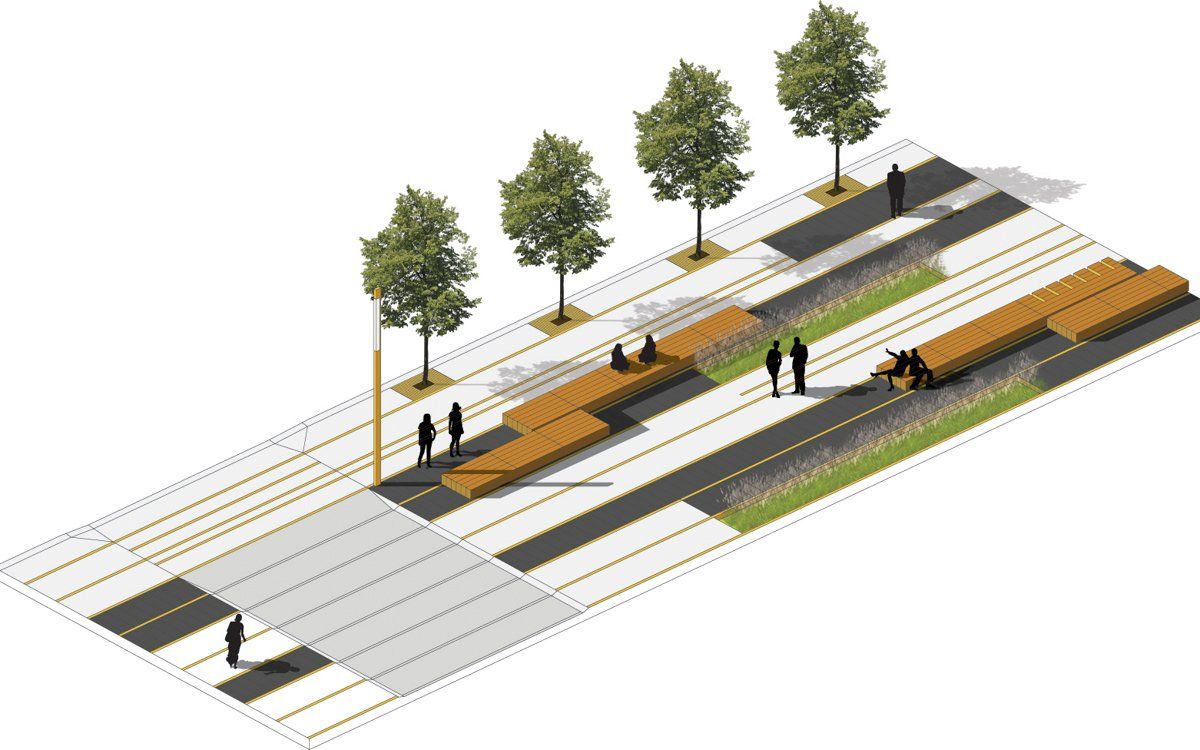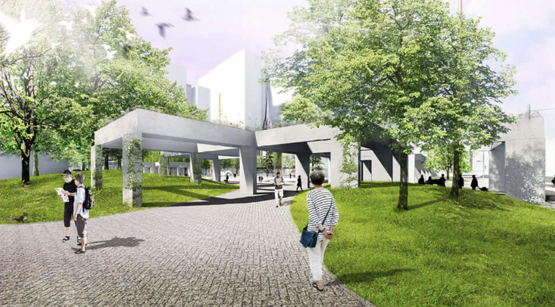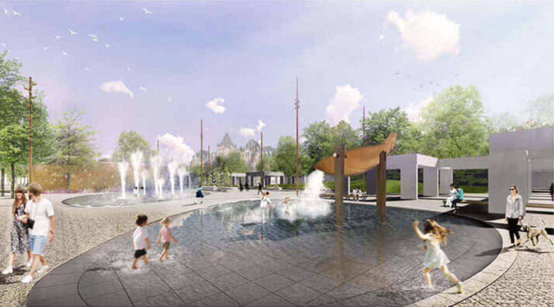DESCRIPTION
Competition-winning proposal retained for the building of the new Hospital Centre for the Université de Montréal [CHUM]. The landscape aspect of the project opens the complex to the city by clearing two public spaces at the two main entrance areas of the hospital. Highly responsive to the context, the design of those spaces sets the tone for the identity and the character of Montreal’s Quartier de la Santé. The project also features 7 roof gardens recounting a few of the chapters in the age-old story of the relation of plants and medicine. The overall scheme achieves LEED-NC silver performance, as well as universal accessibility.
client
PH01 - CSM construction Santé Montréal
PH02 - Pomerleau
TEAM
Mélanie Mignault, Mathieu Casavant, Michel Langevin, Josée Labelle, Sylvain Lenoir, Benjamin Deshaies, Claude Cournoyer, Pauline Gayaud, Benjamin Motte, Emilie Bertrand-Villemure, Georges-Étienne Parent, Johanna Ballhaus, Mélanie Pelchat
YEAR
PH01 - 2010-2017
PH02 - 2017-2021
COLLABORATION
PH01
CANNON DESIGN
NEUF Architect(e)s
PH02
Jodoin Lamarre Pratte Architectes
MSDL
AWARDS
2022 - Awards of Excellence OAQ, Public institutional building, Public Prize (CHUM ph2)
2012 – Regional Merit Award, Canadian Society of Landscape Architects (CSLA)

