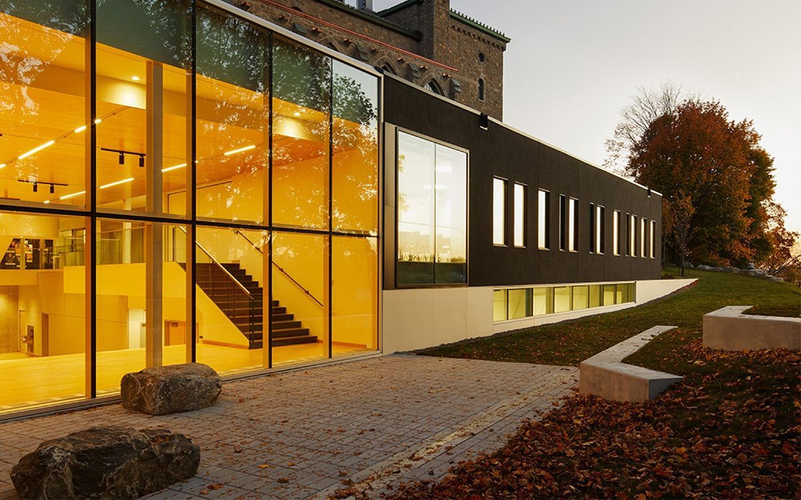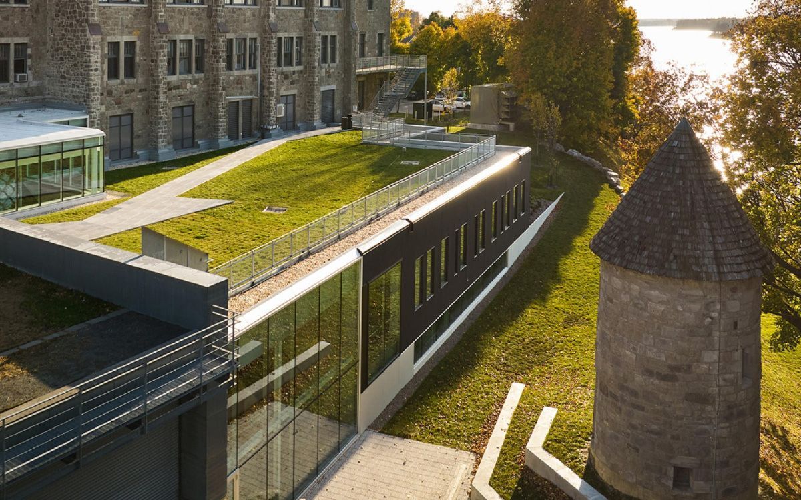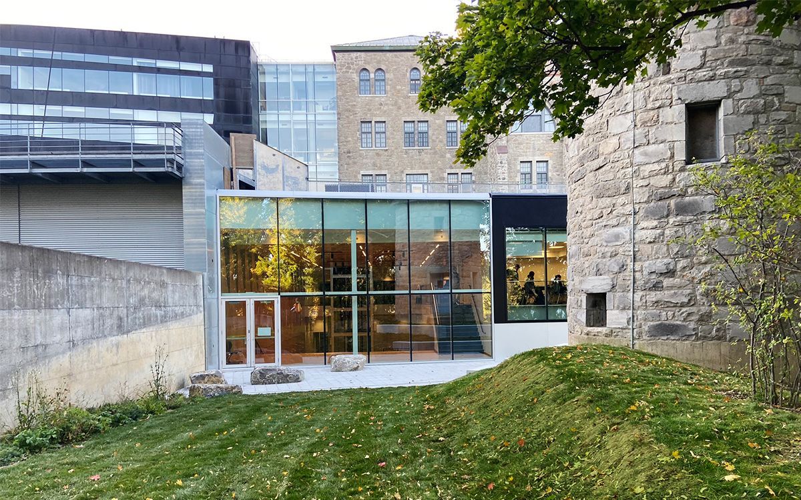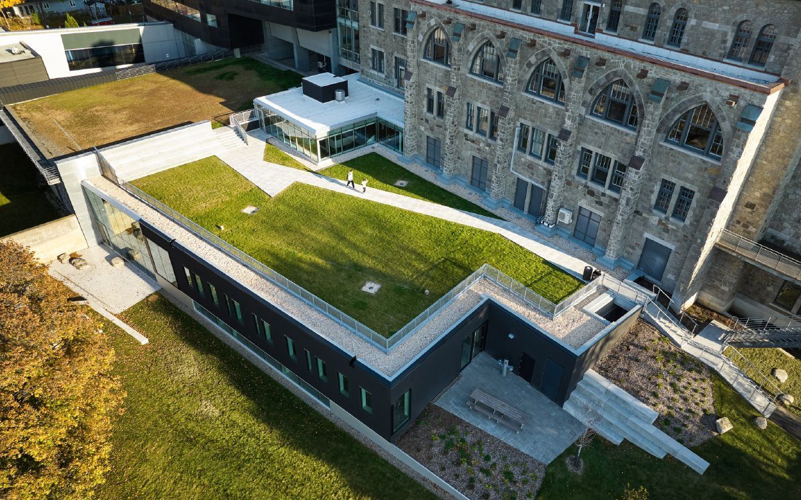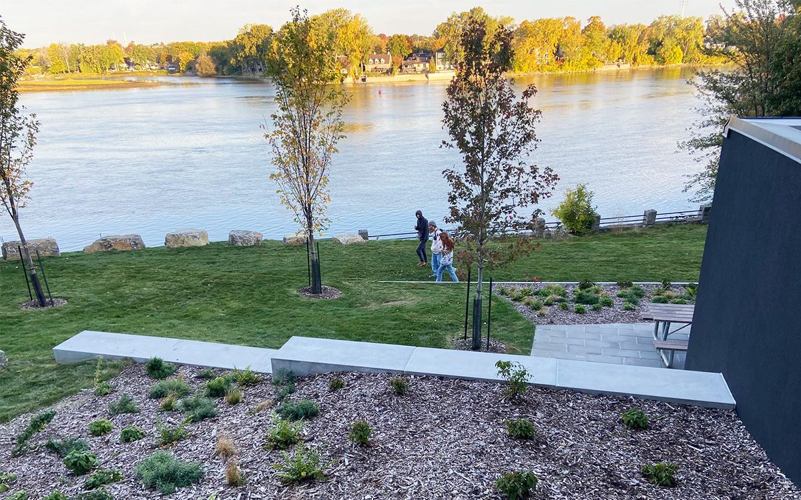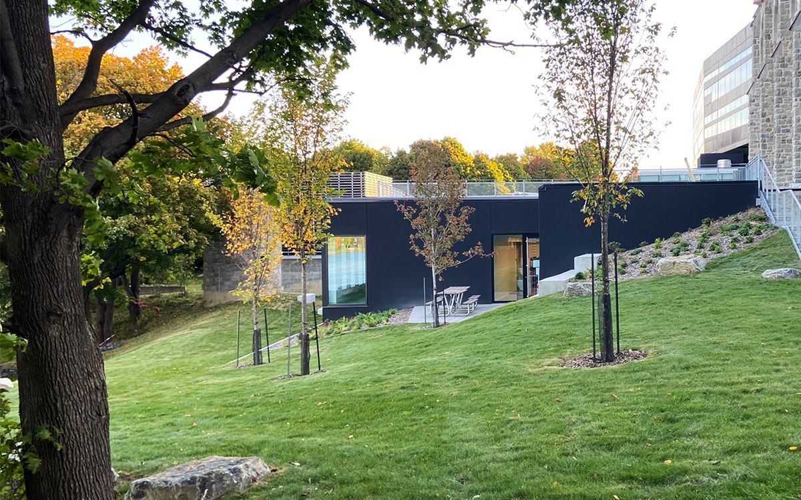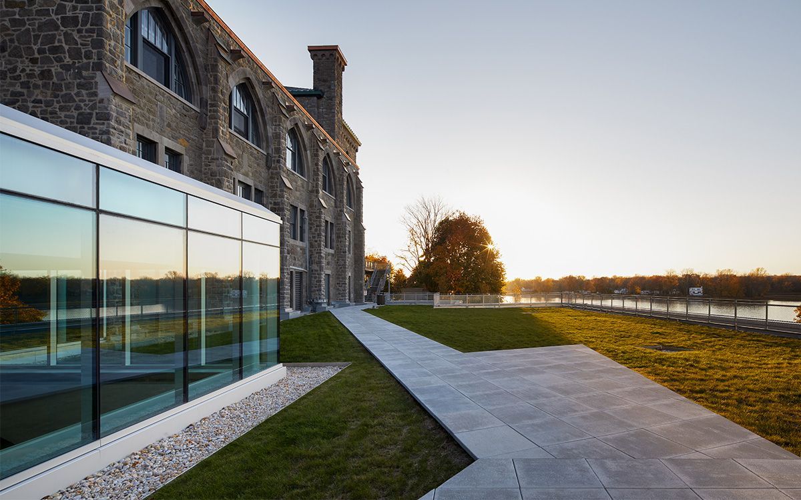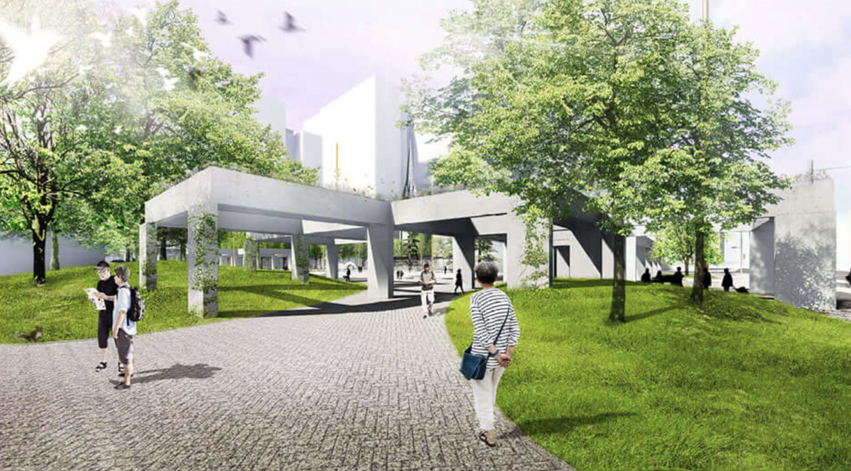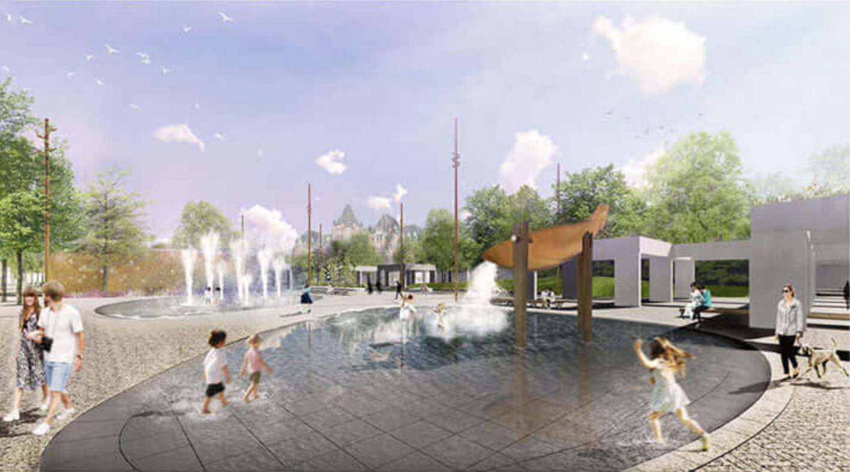Cégep Gérald-Godin, Montreal, Qc. Canada
HOME / PROJECTS / institutions + campus / Cégep Gérald-Godin
DESCRIPTION
Significant redevelopment of the campus's outdoor spaces in connection with the expansion work on the rear façade of the main building. Harmoniously integrating heritage and modernity, the project minimizes the impact on the landscape while preserving the architectural integrity of the site. The project includes relaxation areas overlooking the Rivière des Prairies, as well as a green roof for outdoor classes. In addition, the development re-establishes pedestrian circulation and access in line with the architectural modifications, and enhances meeting spaces by adding integrated furniture at the building's main entrance.
client
Cégep Gérald-Godin
TEAM
Mathieu Casavant, Josée Labelle, Michel Langevin, Mélanie Mignault, Catherine Blain, Chloé Lamontagne-Girard
YEAR
2019-2022
COLLABORATION
EVOQ architecture
GBI

