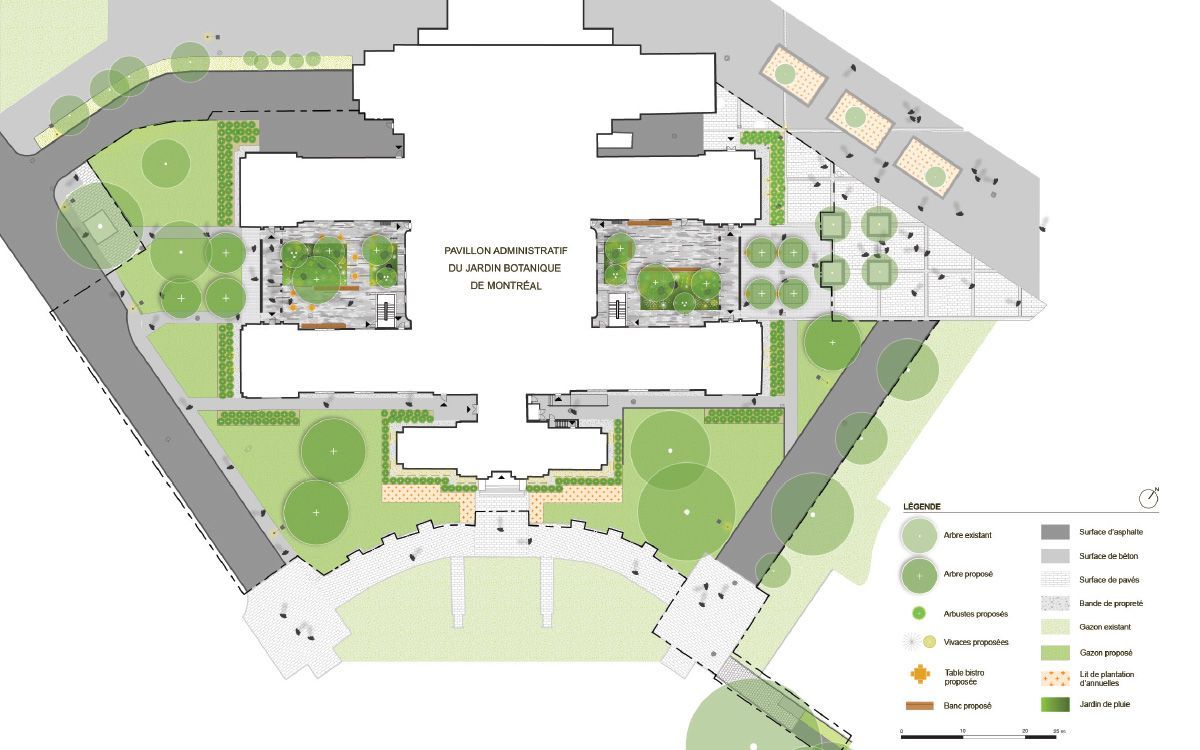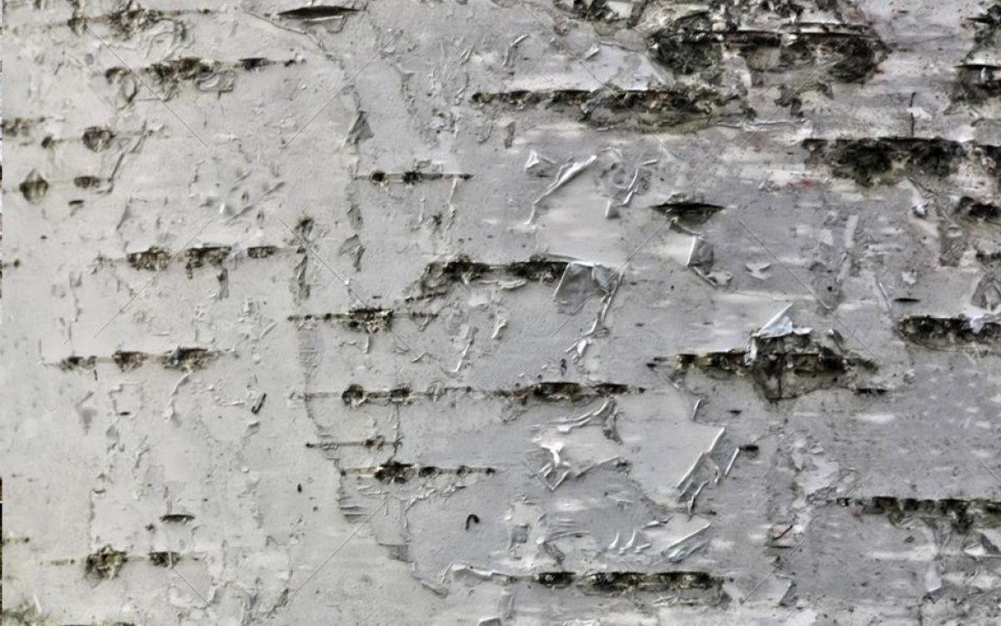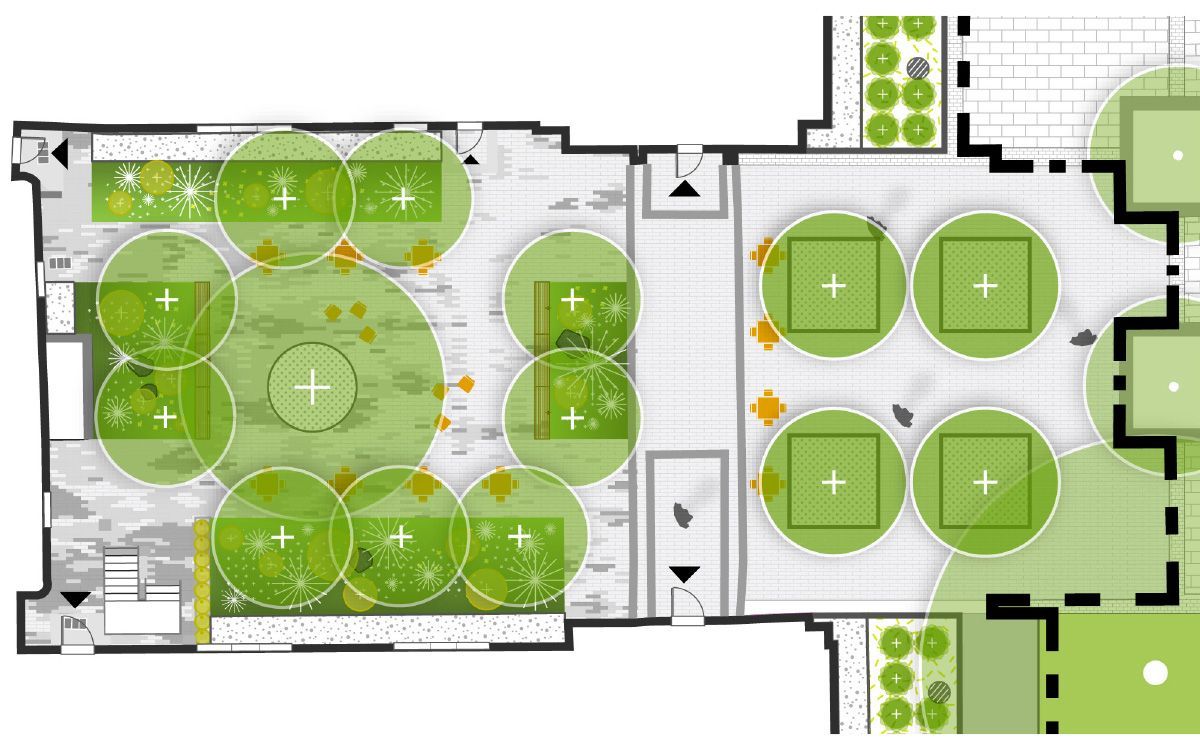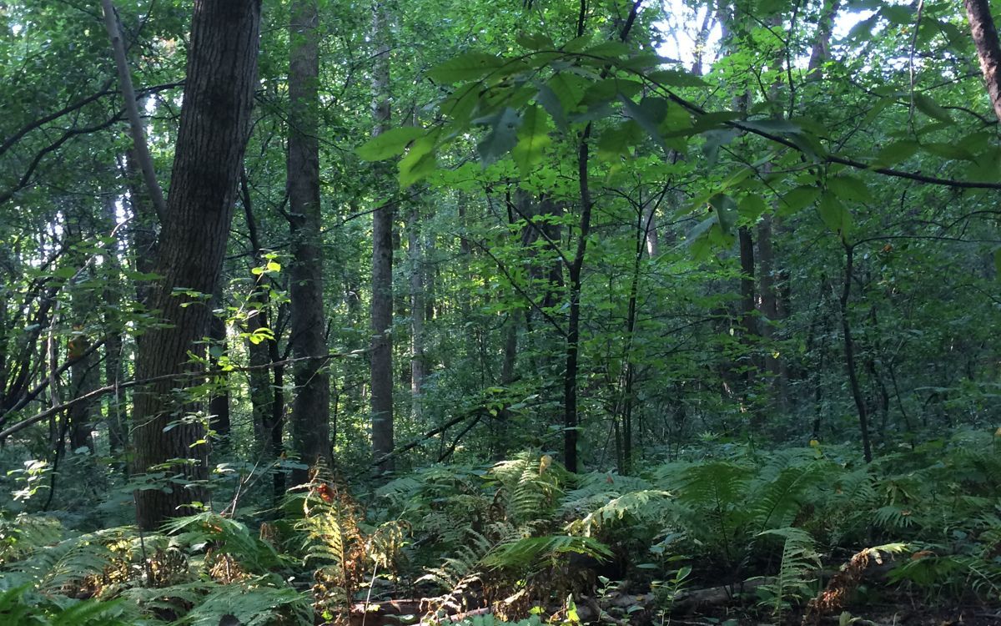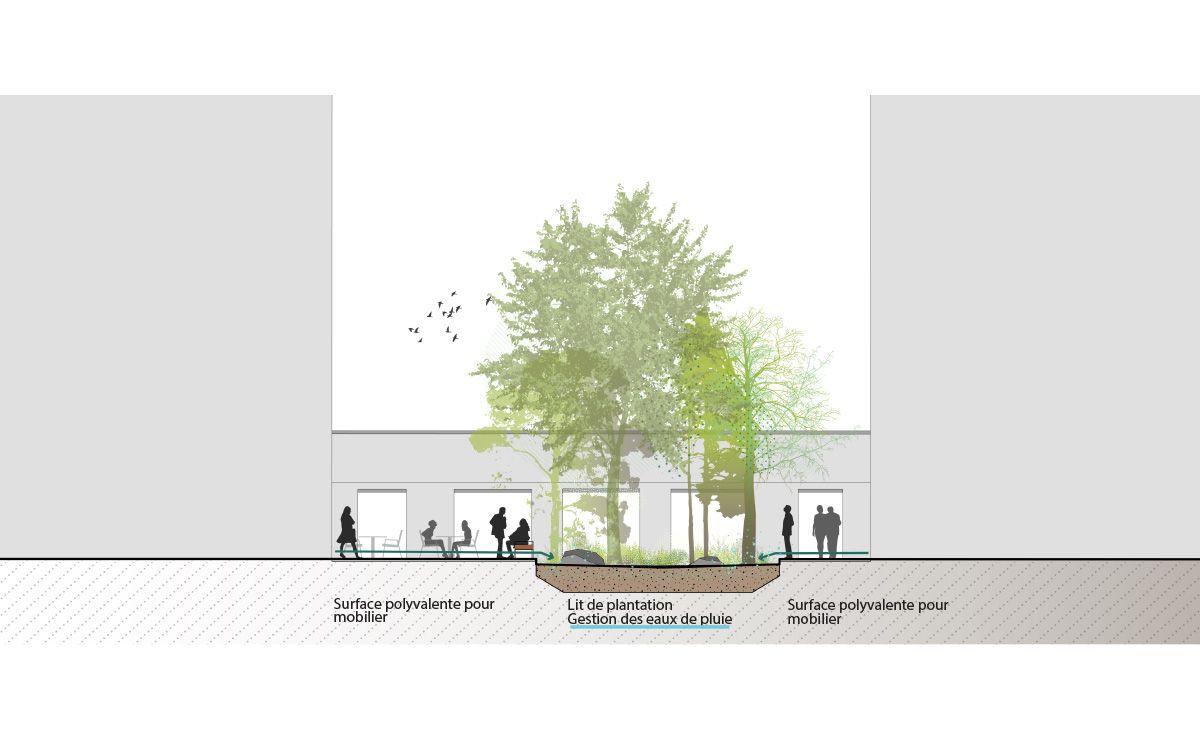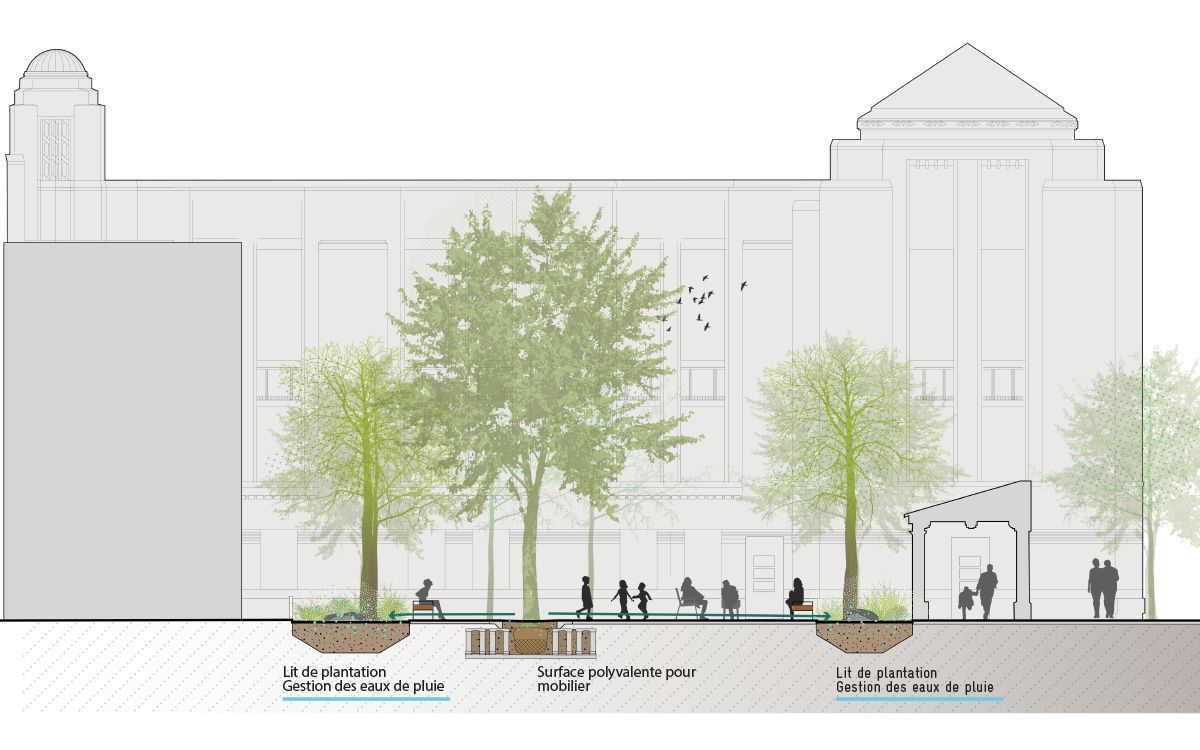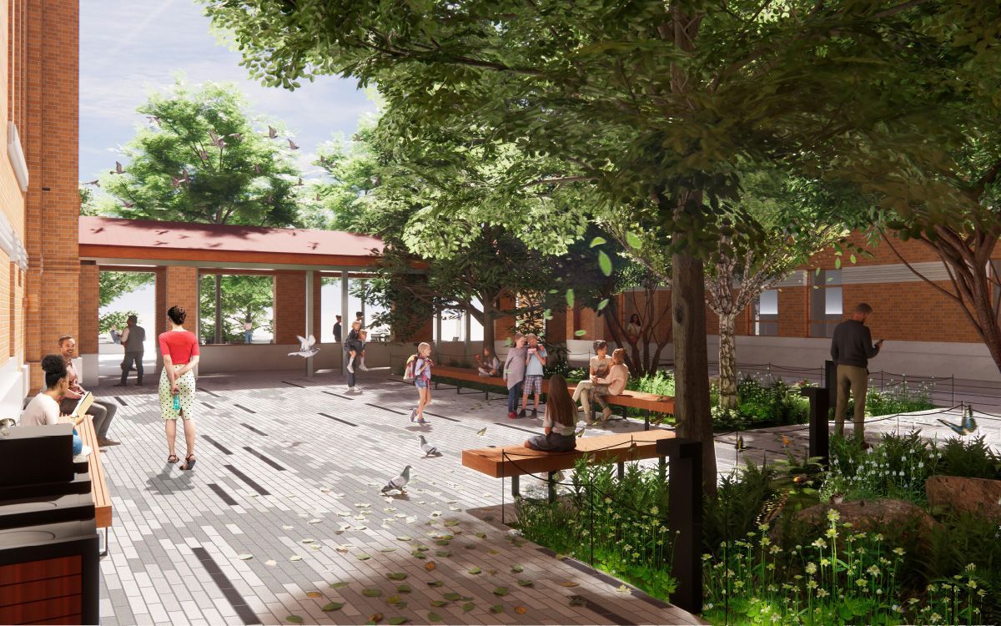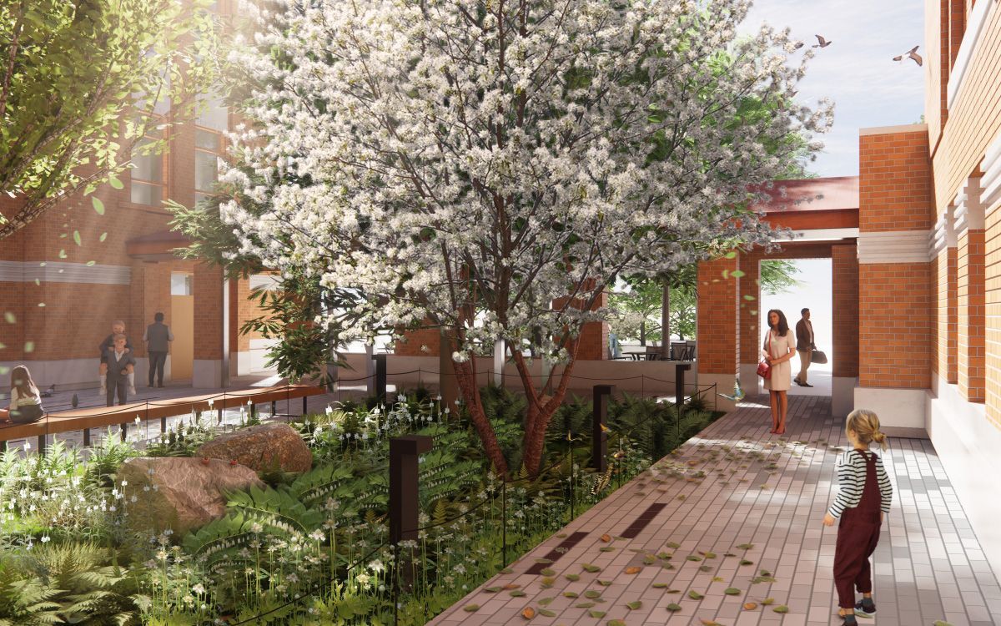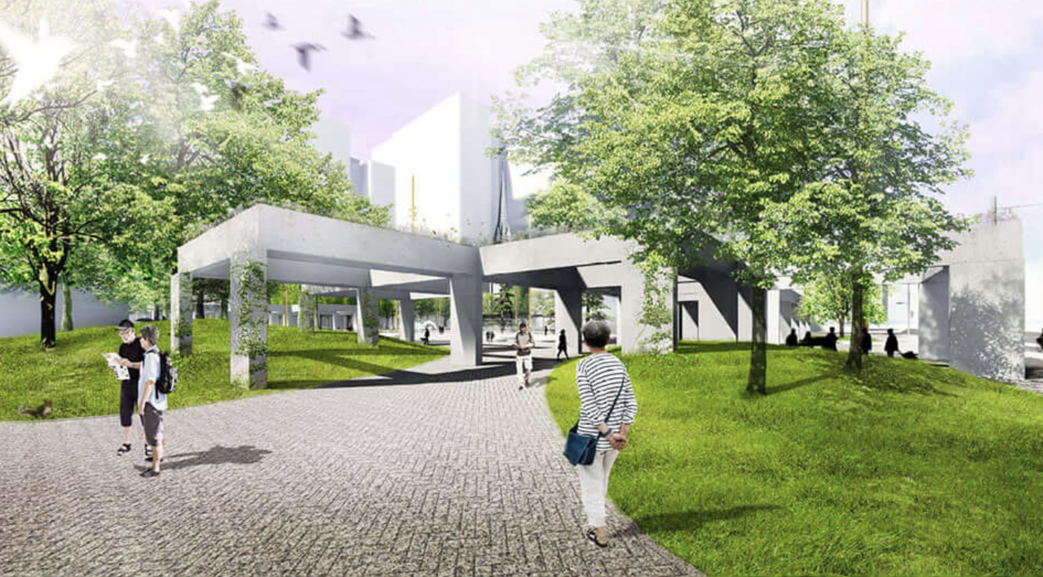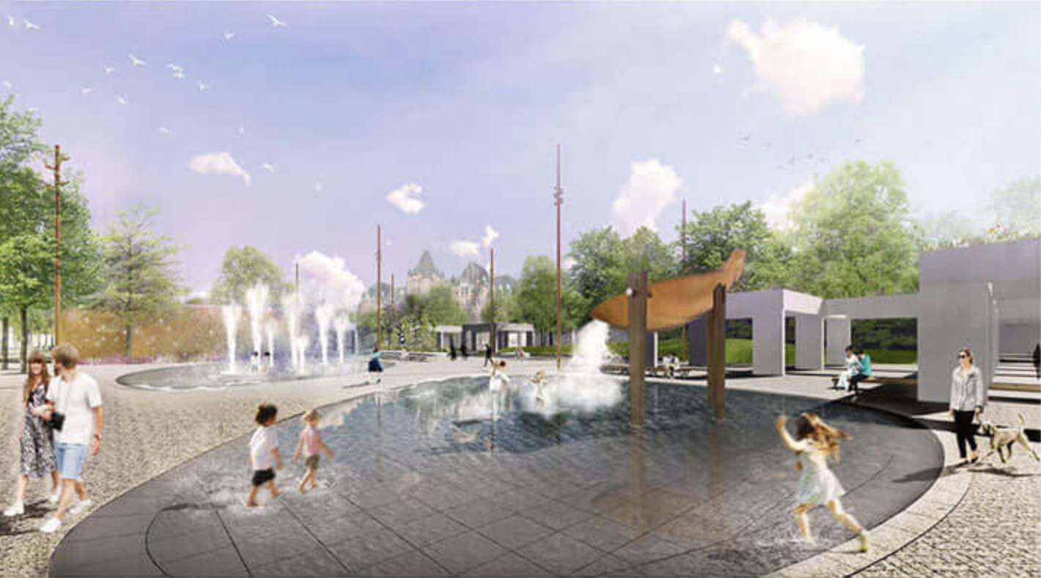Administrative Building Courtyards, Jardin botanique de Montréal, Montreal, Qc. Canada
HOME / PROJECTS / institutions + campus / Administrative Building Courtyards, Jardin botanique de Montréal
DESCRIPTION
Landscape project linked to the renovation of the foundations and envelope of the heritage building. The redevelopment of the building's perimeter, including vehicular and pedestrian access, as well as the two semi-interior courtyards, is designed to enhance the building's emblematic location and exceptional built environment. The twin courtyards are laid out in two variants of a paved pattern inspired by paper birch, featuring rectangular rain gardens planted with specimens of Quebec's plant heritage, bordered by long wooden benches. The east courtyard is designed for hybrid use by day camp children and employees, while the west courtyard, close to the restaurant, offers a second terrace with space for 8 removable tables.
client
Ville de Montréal
TEAM
Mélanie Mignault, Josée Labelle, Michel Langevin, Mathieu Casavant, Catherine Blain, Renée Chamberland
YEAR
2020-2024
COLLABORATION
Réal Paul architecte
EFEL
HBGC
UDO desing
Hydralis
NFU

