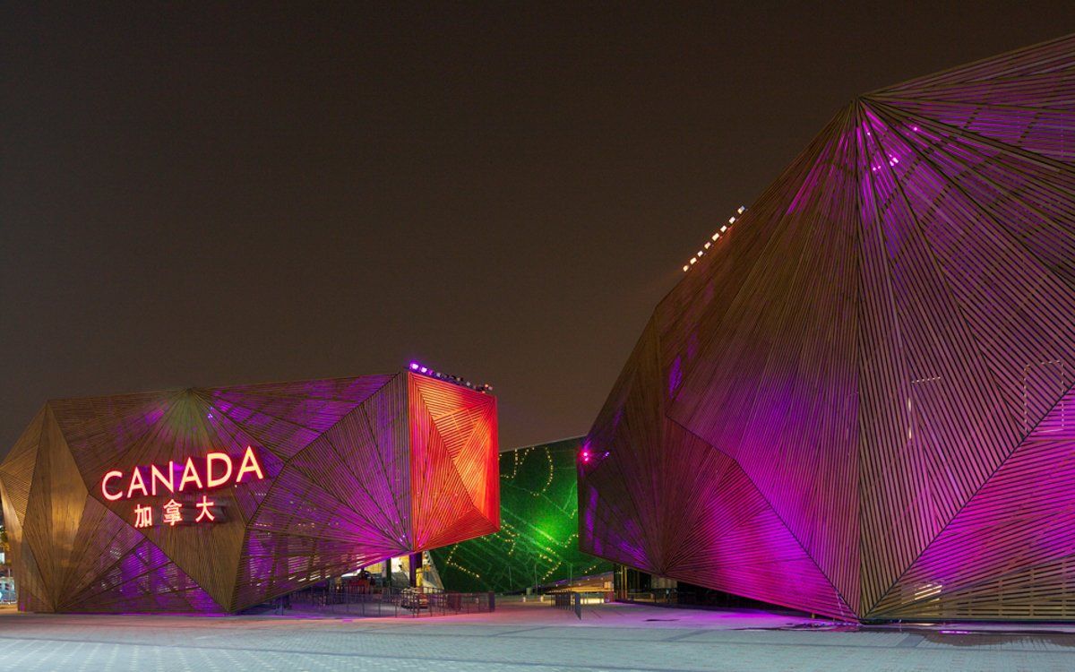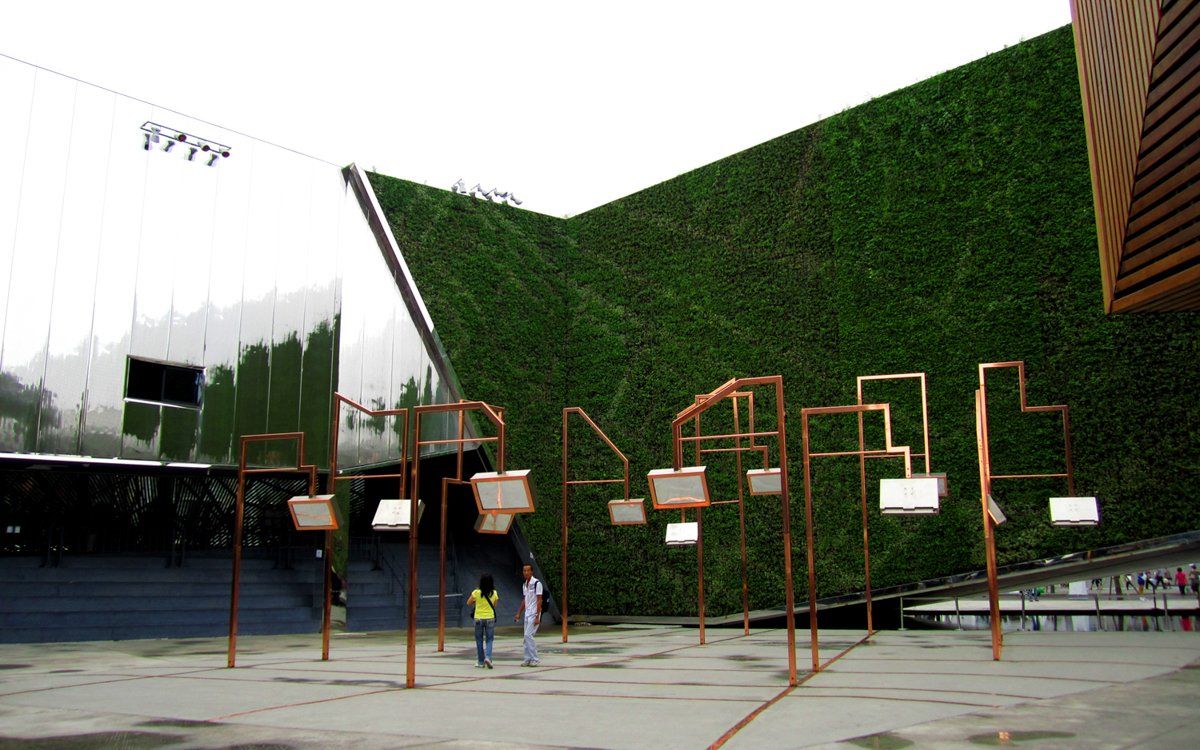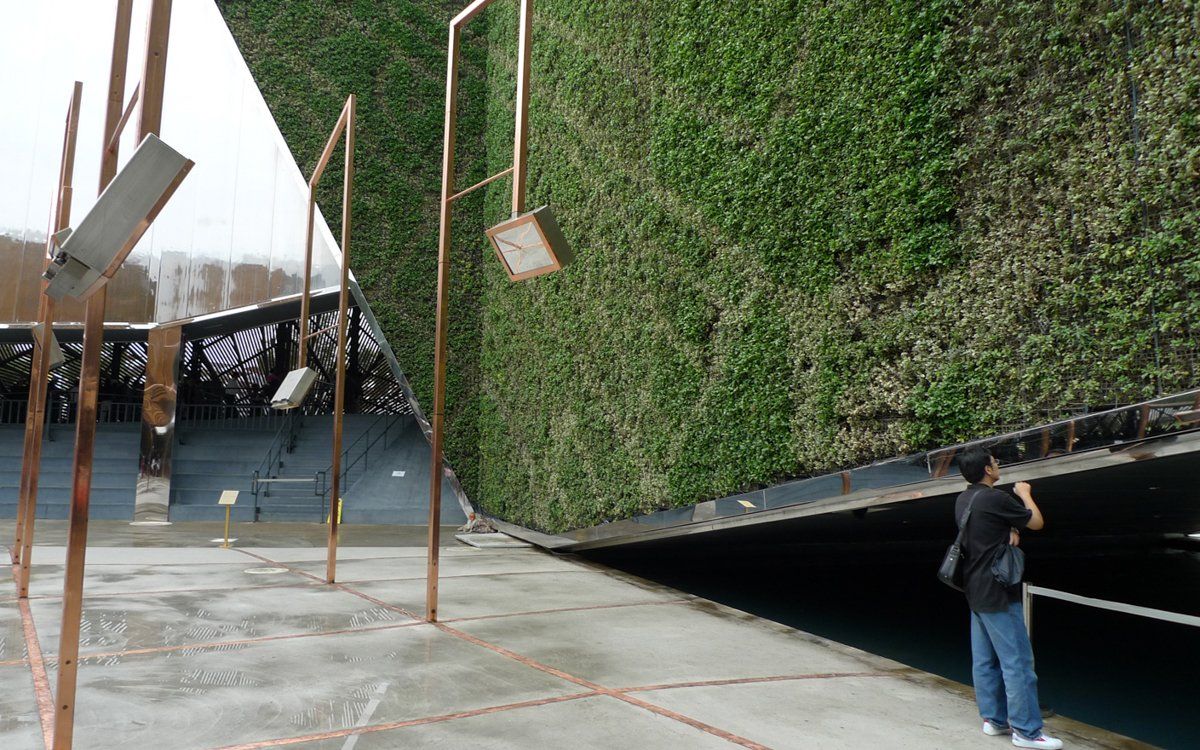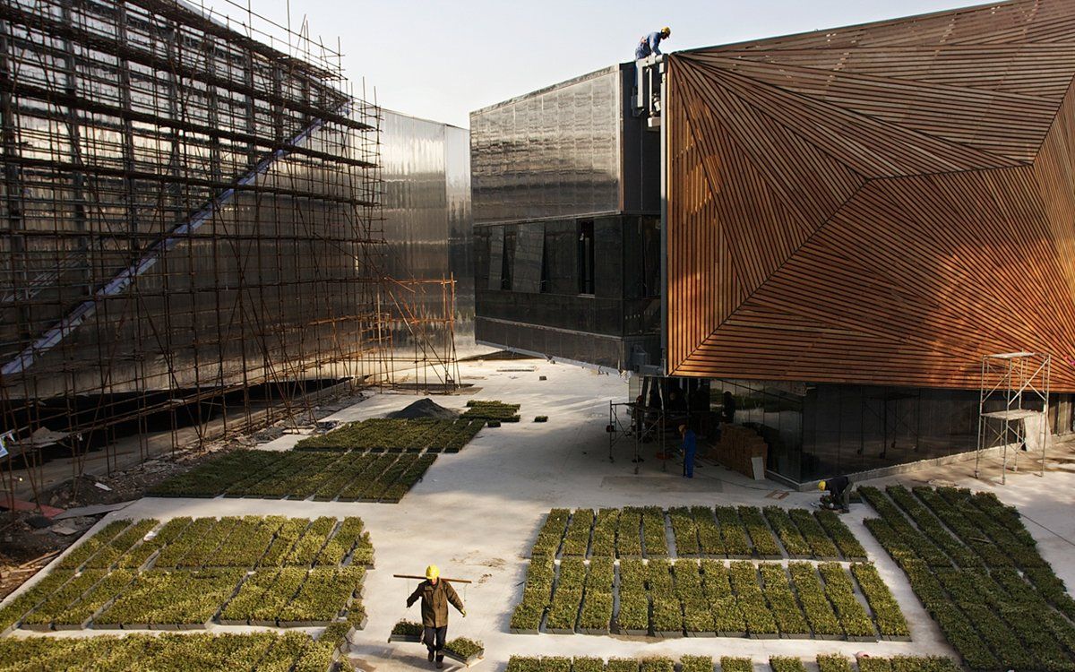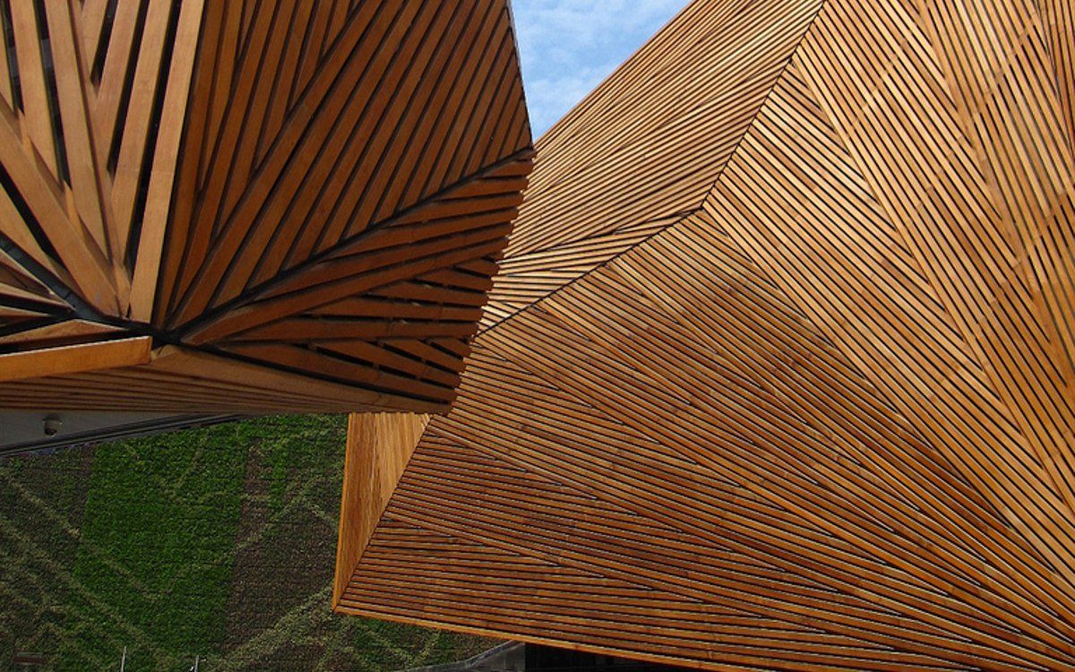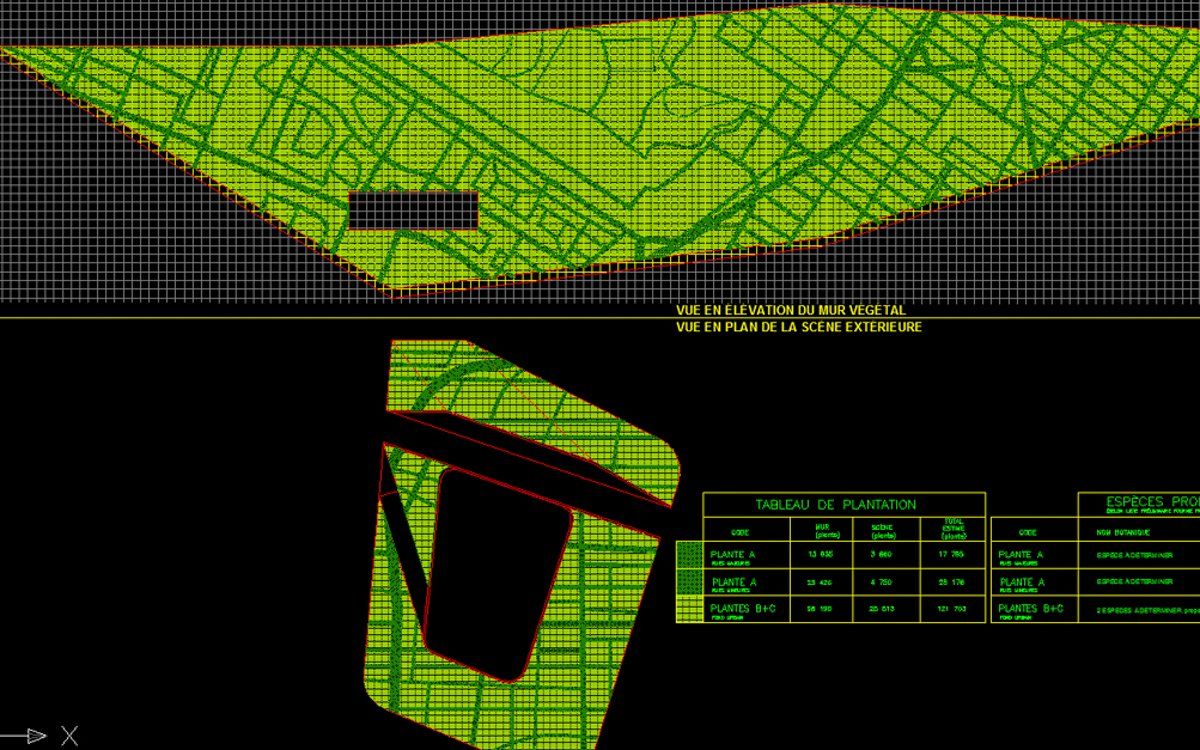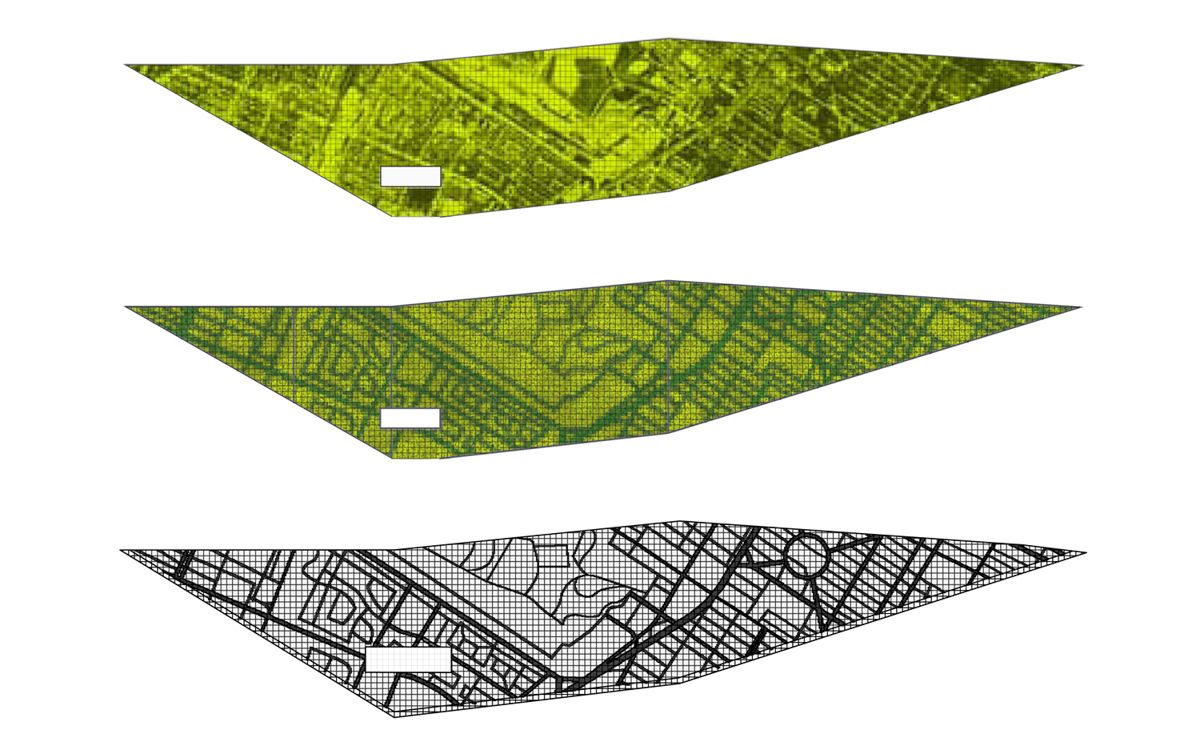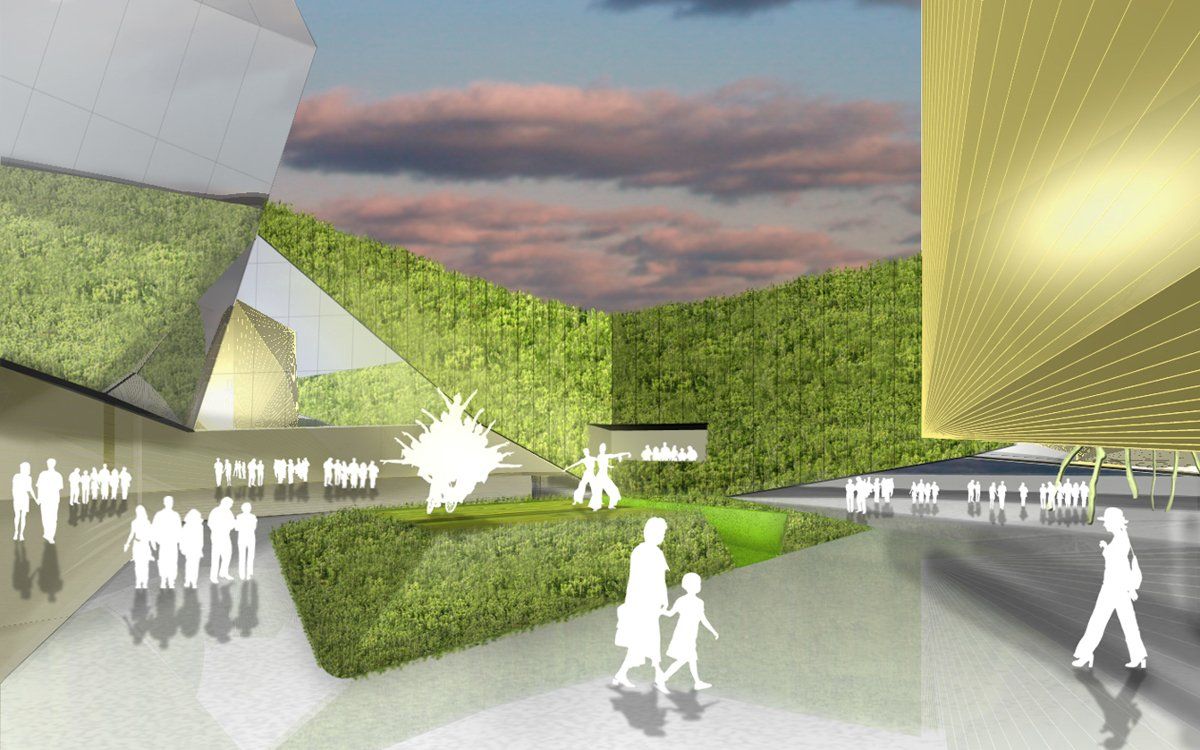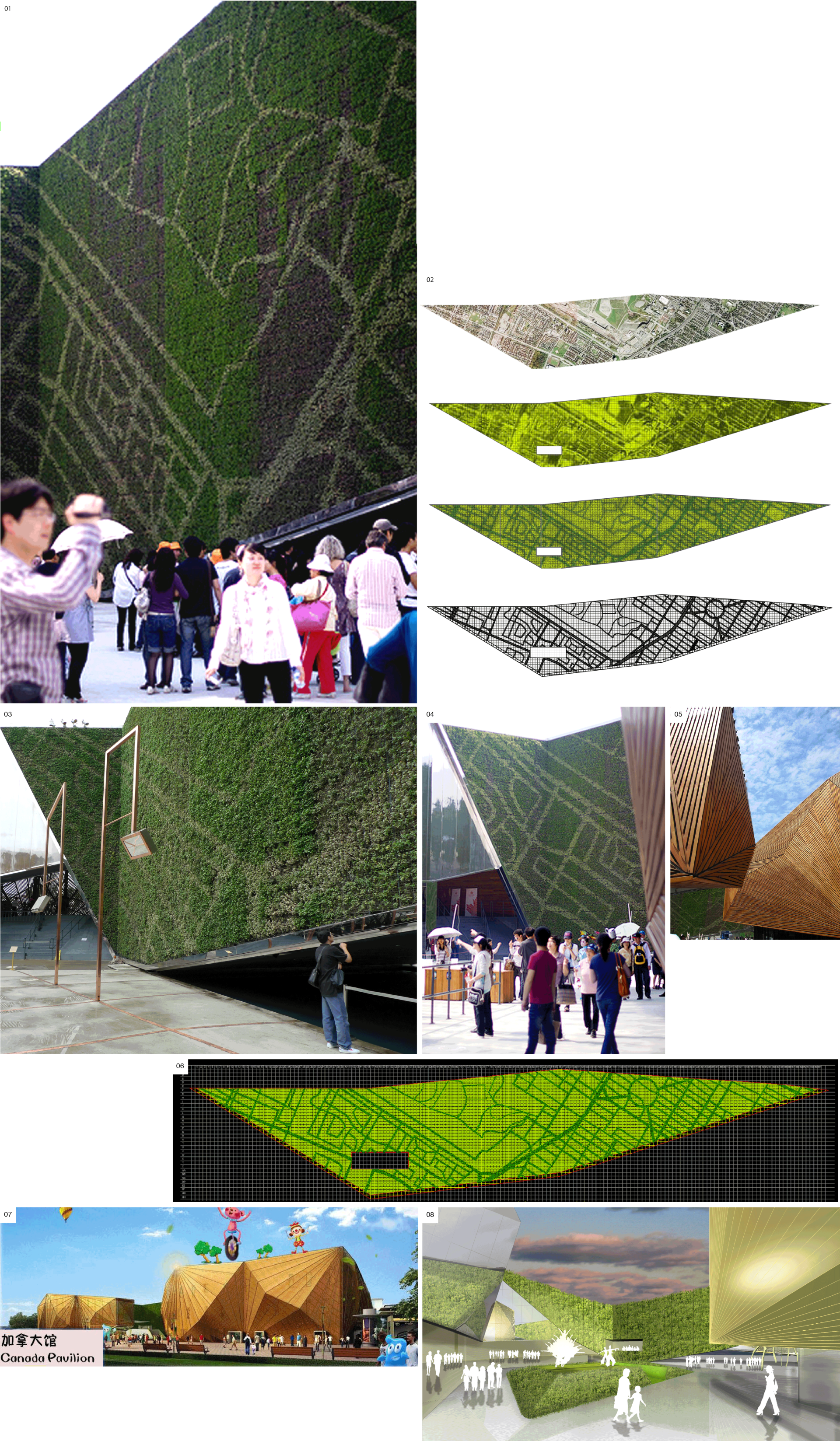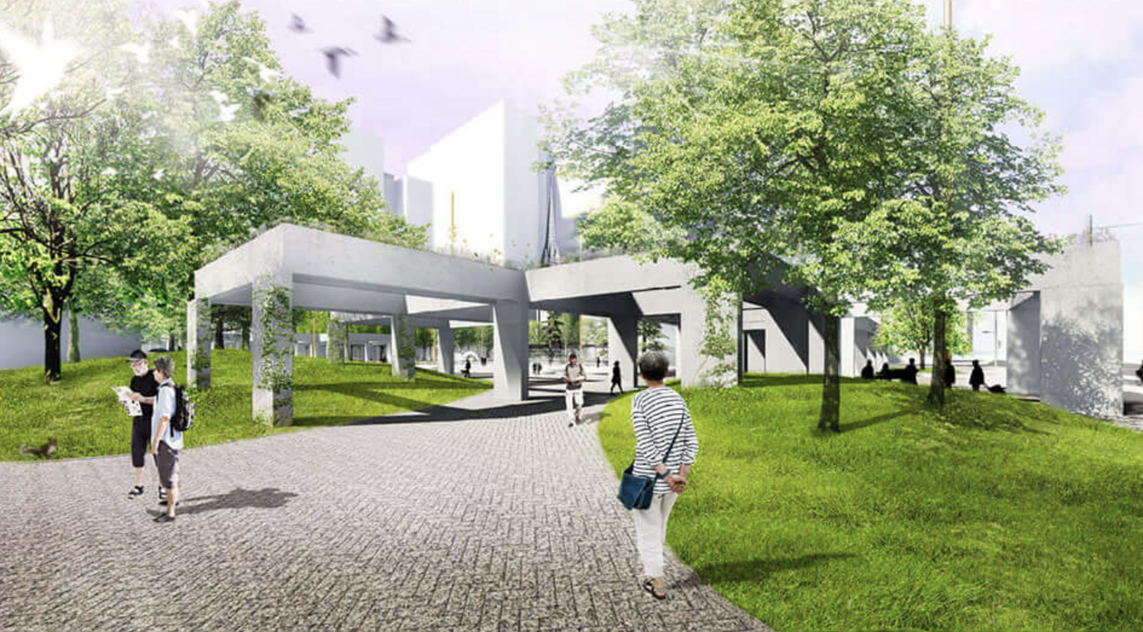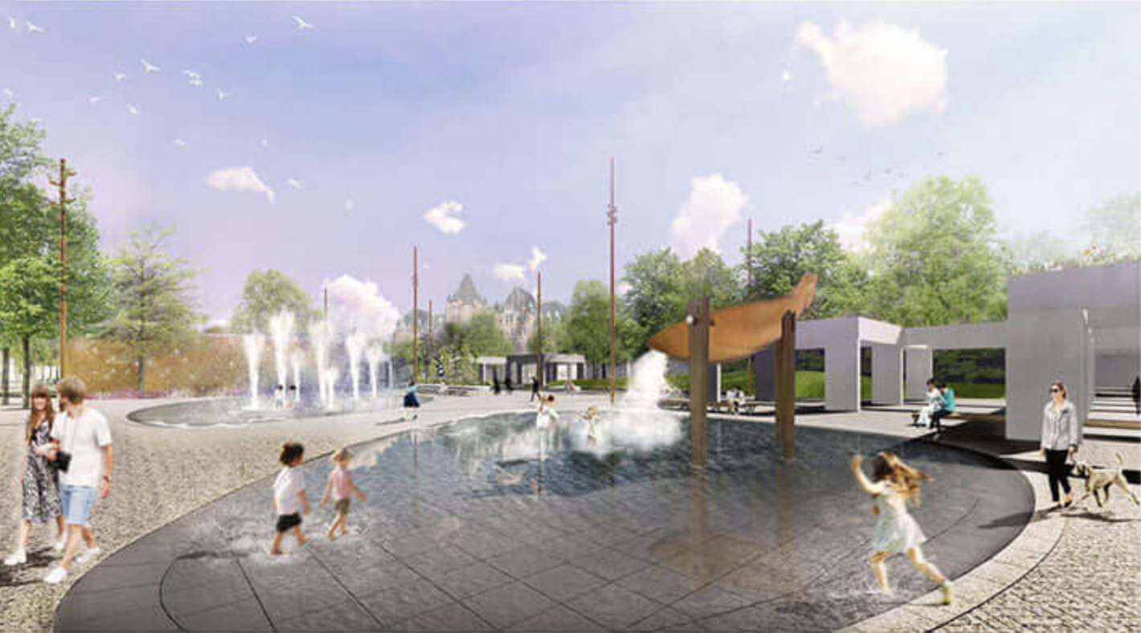Canadian Pavilion’s Green Facade Shanghai, Shanghaï, China
HOME / PROJECTS / installations + events / Canadian Pavilion’s Green Facade Shanghai
DESCRIPTION
In collaboration with the Cirque du Soleil, design exterior spaces at the Canada pavilion for the 2010 Shanghai world exposition. The courtyard is treated as a large urban gathering space, punctuated by tree-like sculptural features, flowing white furniture, minimalist water basin, and entertainment stage area. A 15 by 40-meter green wall of evergreen seedlings is a backdrop to the courtyard space. Individual plants have been located on the wall to illustrate an abstract plan view of Montreal’s St-Michel environmental complex.
client
Cirque du Soleil
TEAM
Mathieu Casavant, Michel Langevin, Mélanie Mignault, Josée Labelle, Georges-Étienne Parent, Emilie Bertrand-Villemure
YEAR
2009-2010
COLLABORATION
Architectes SBT

