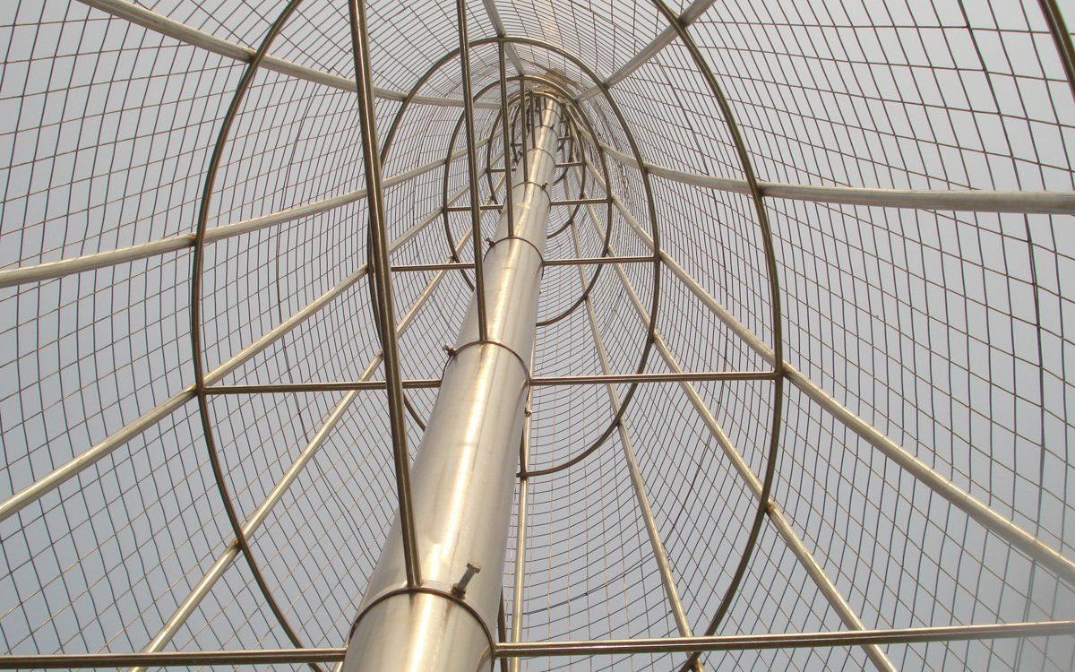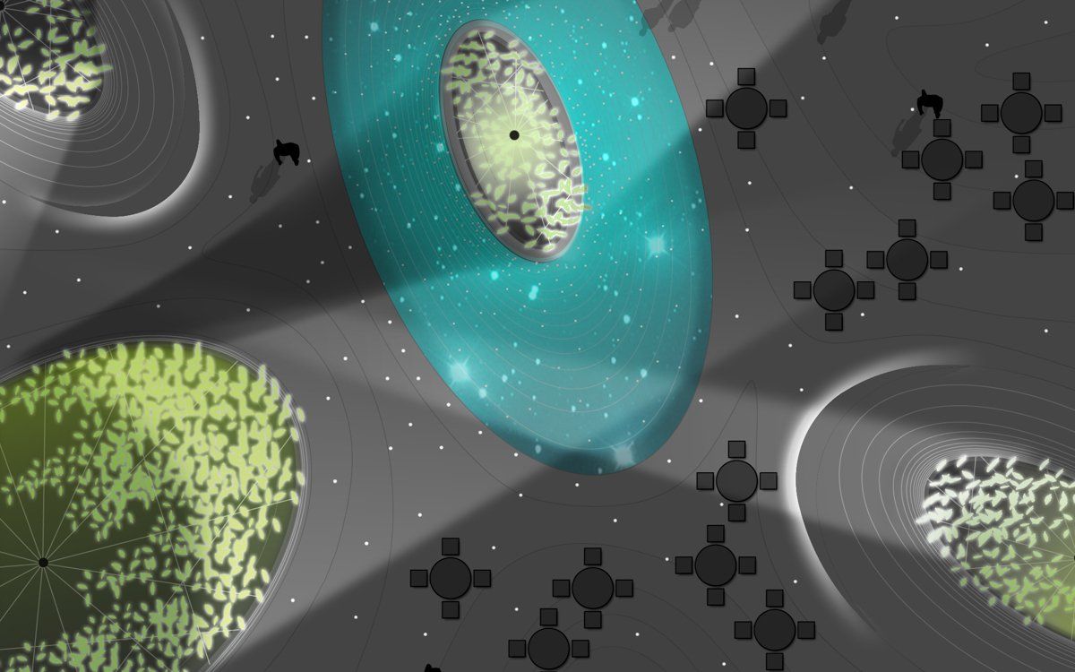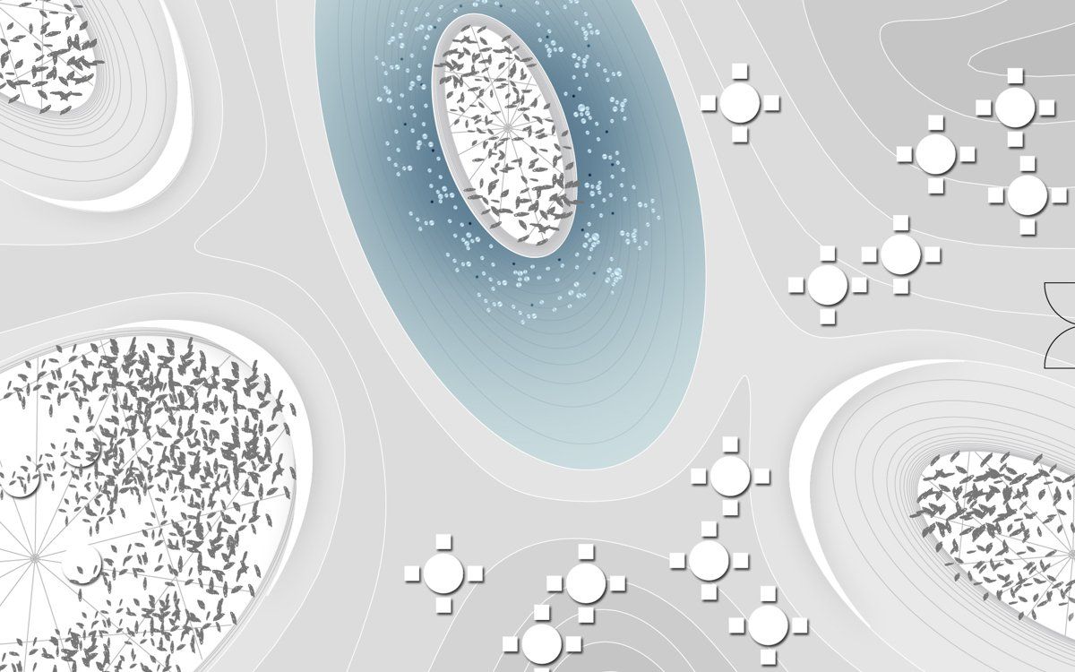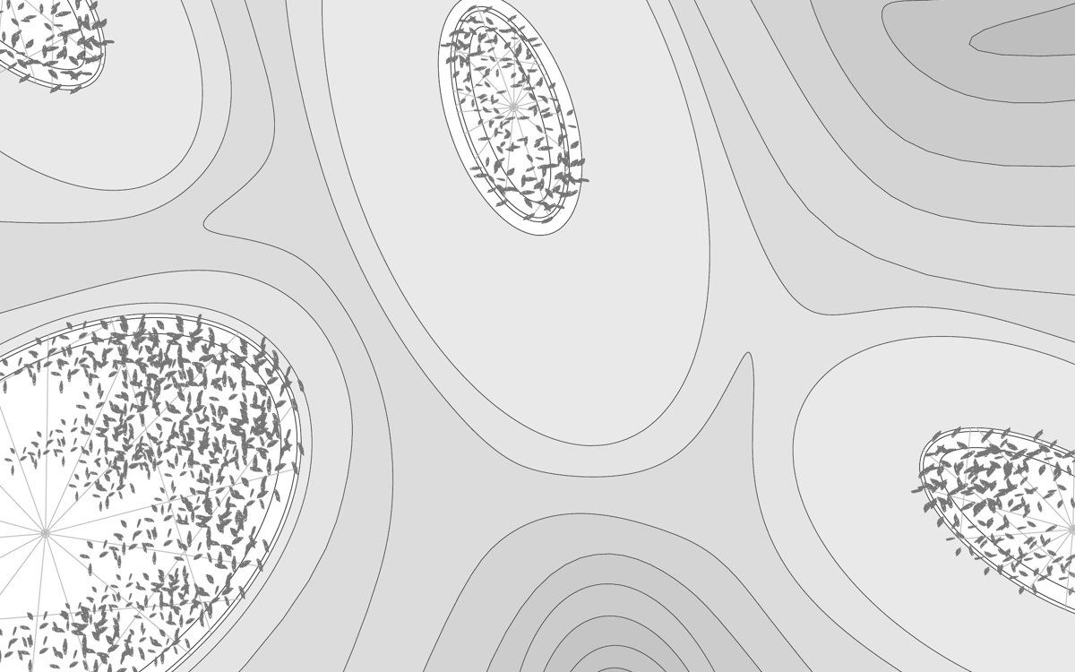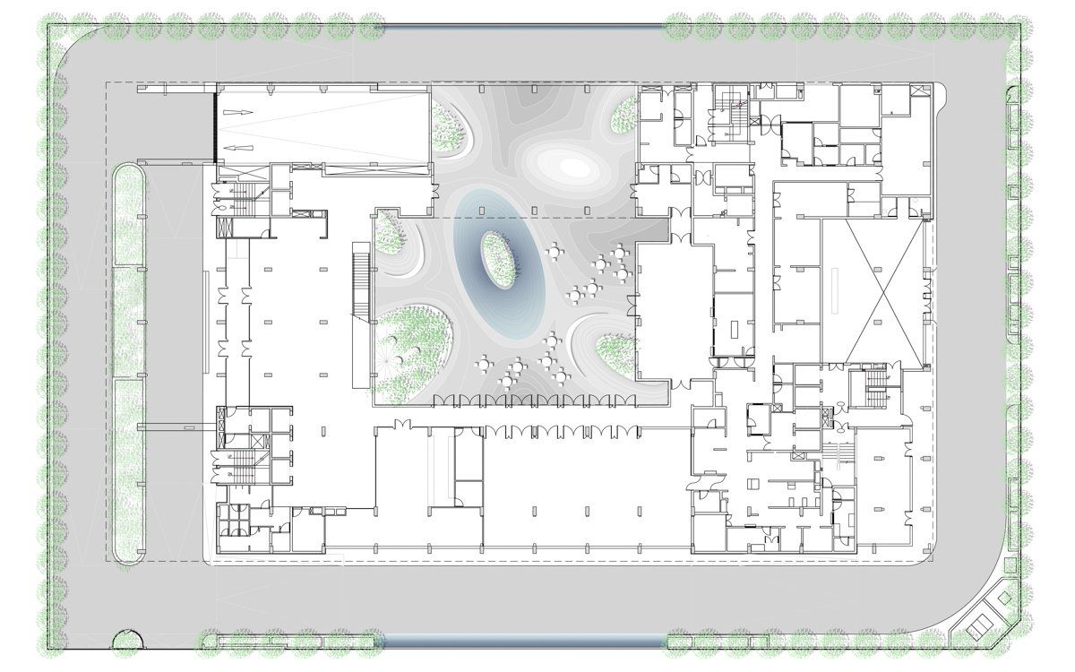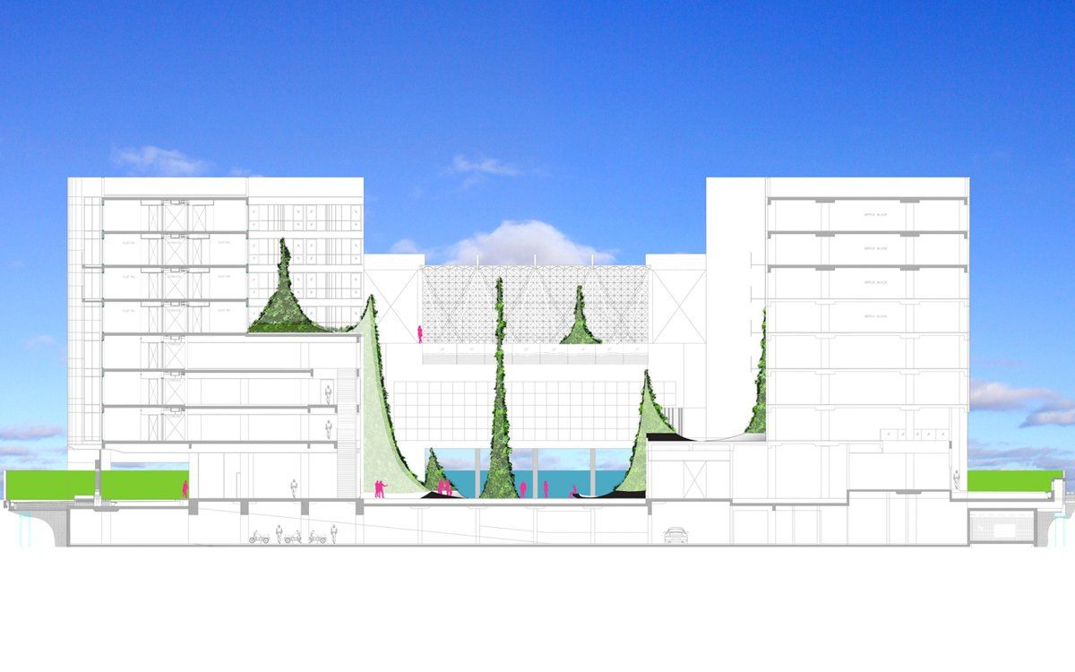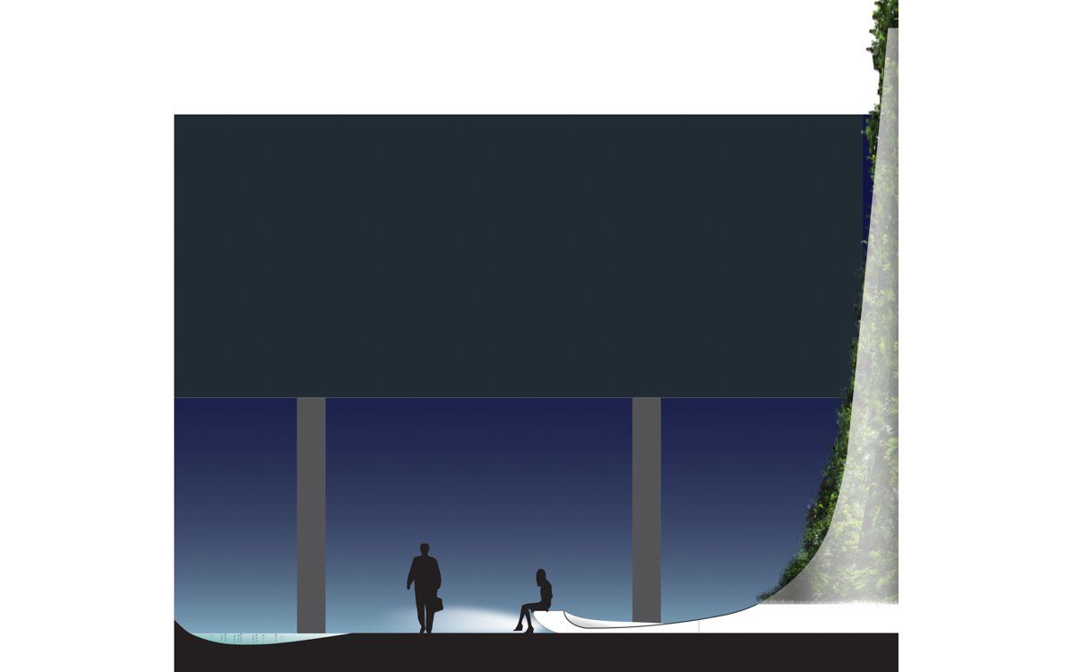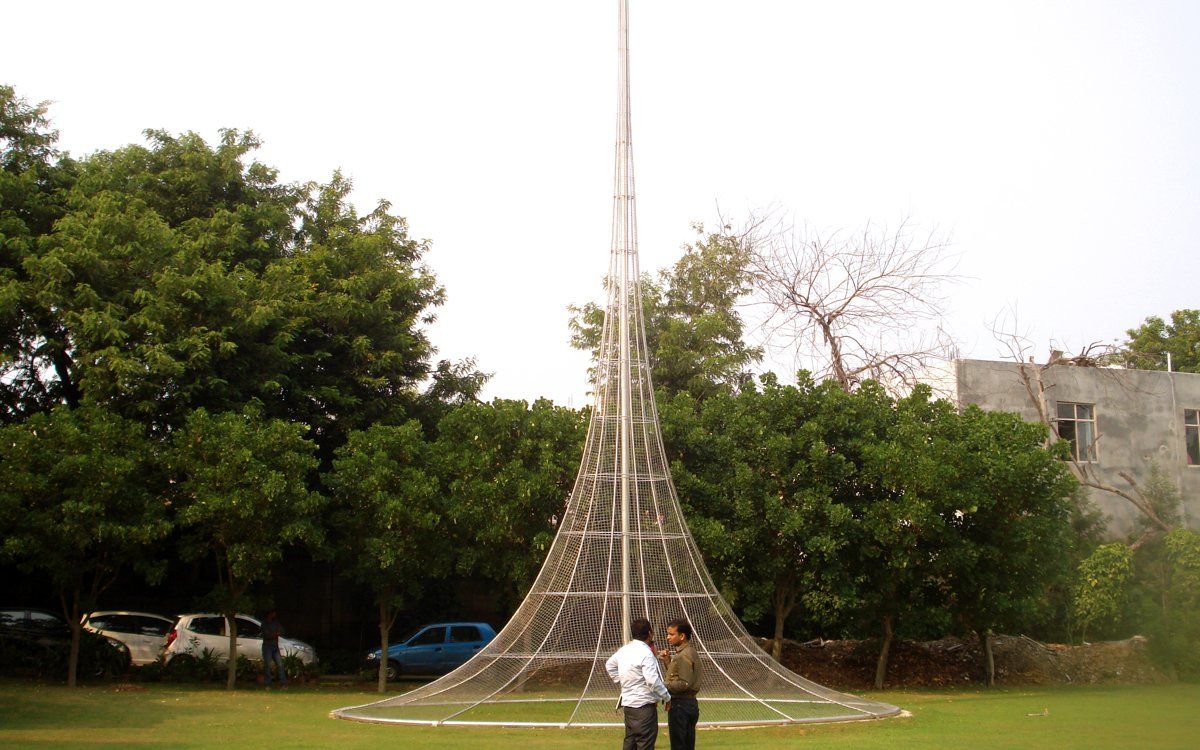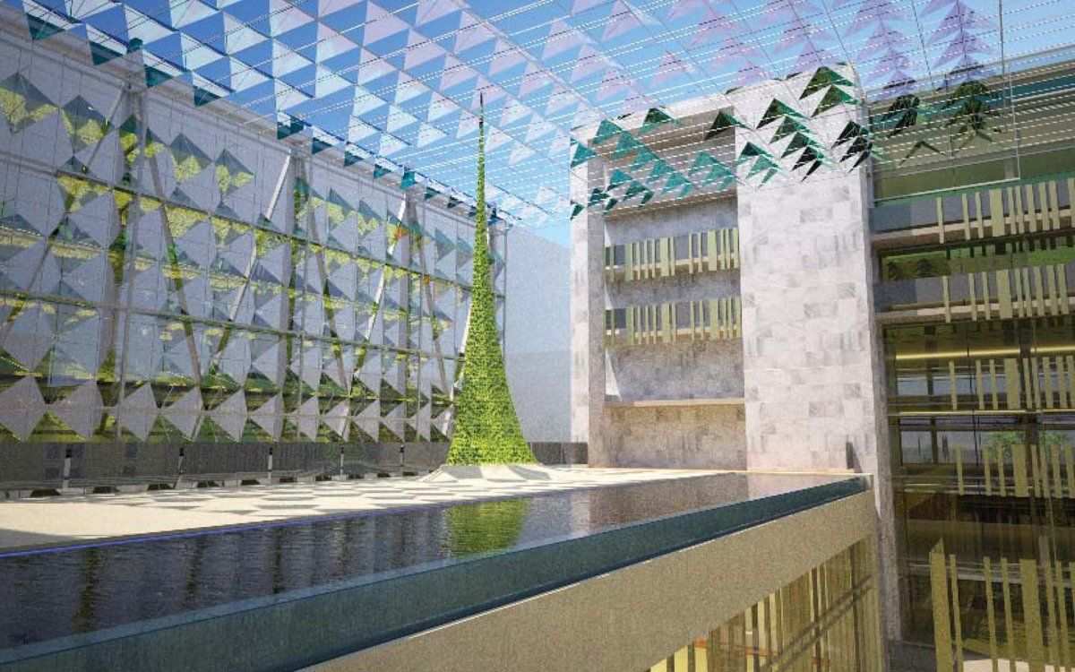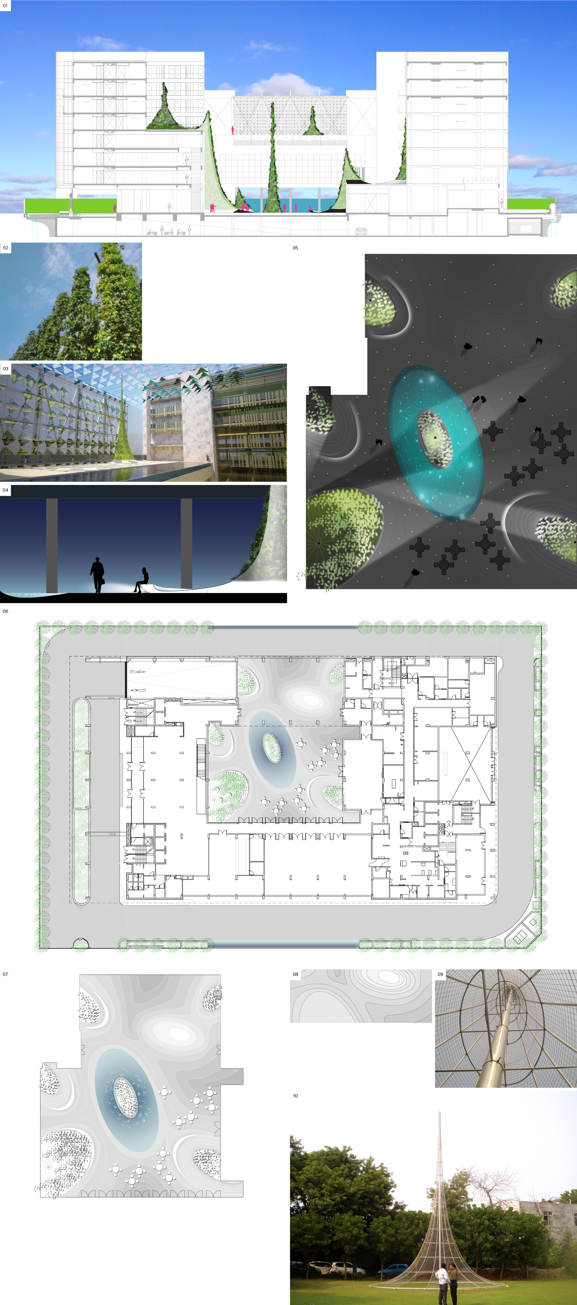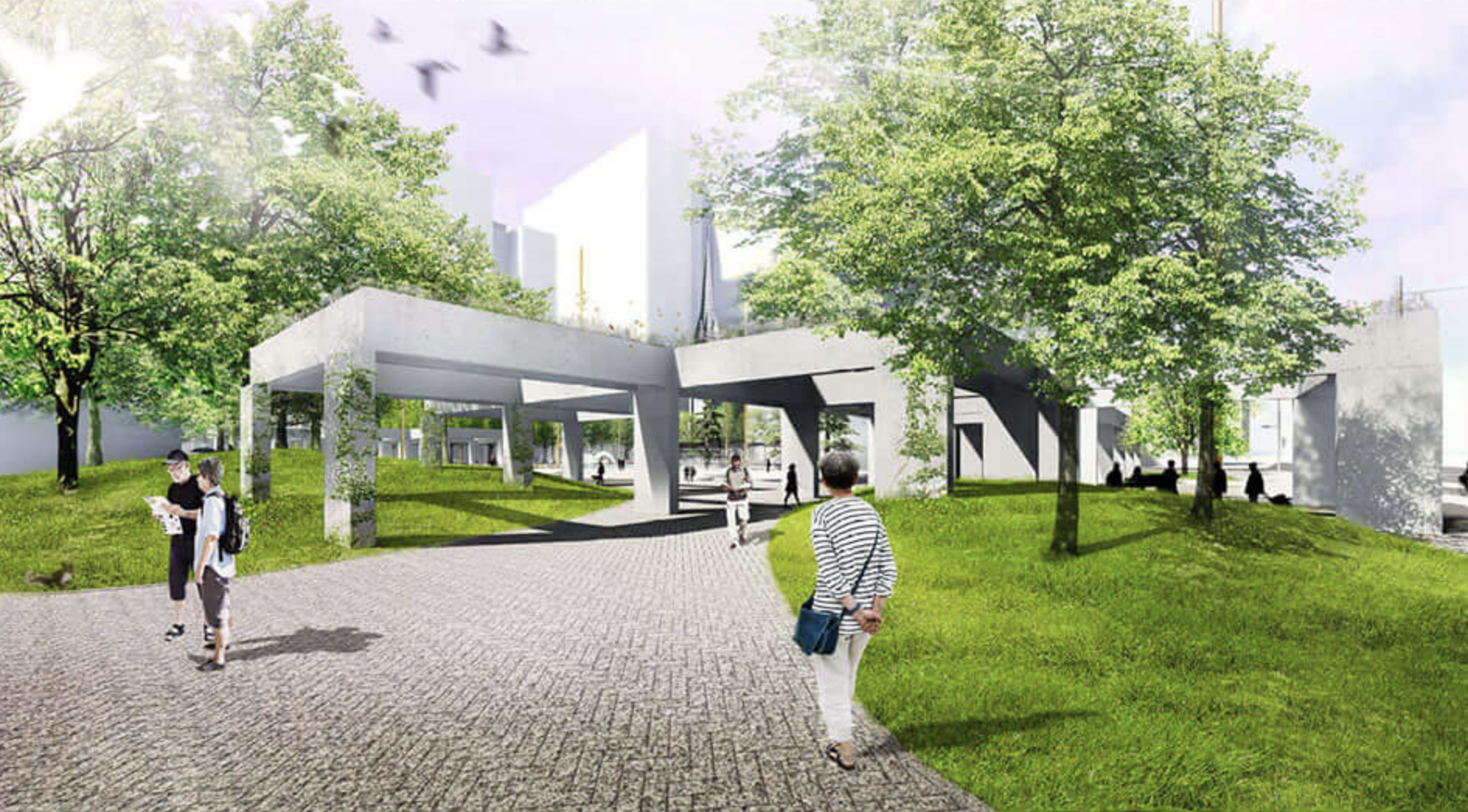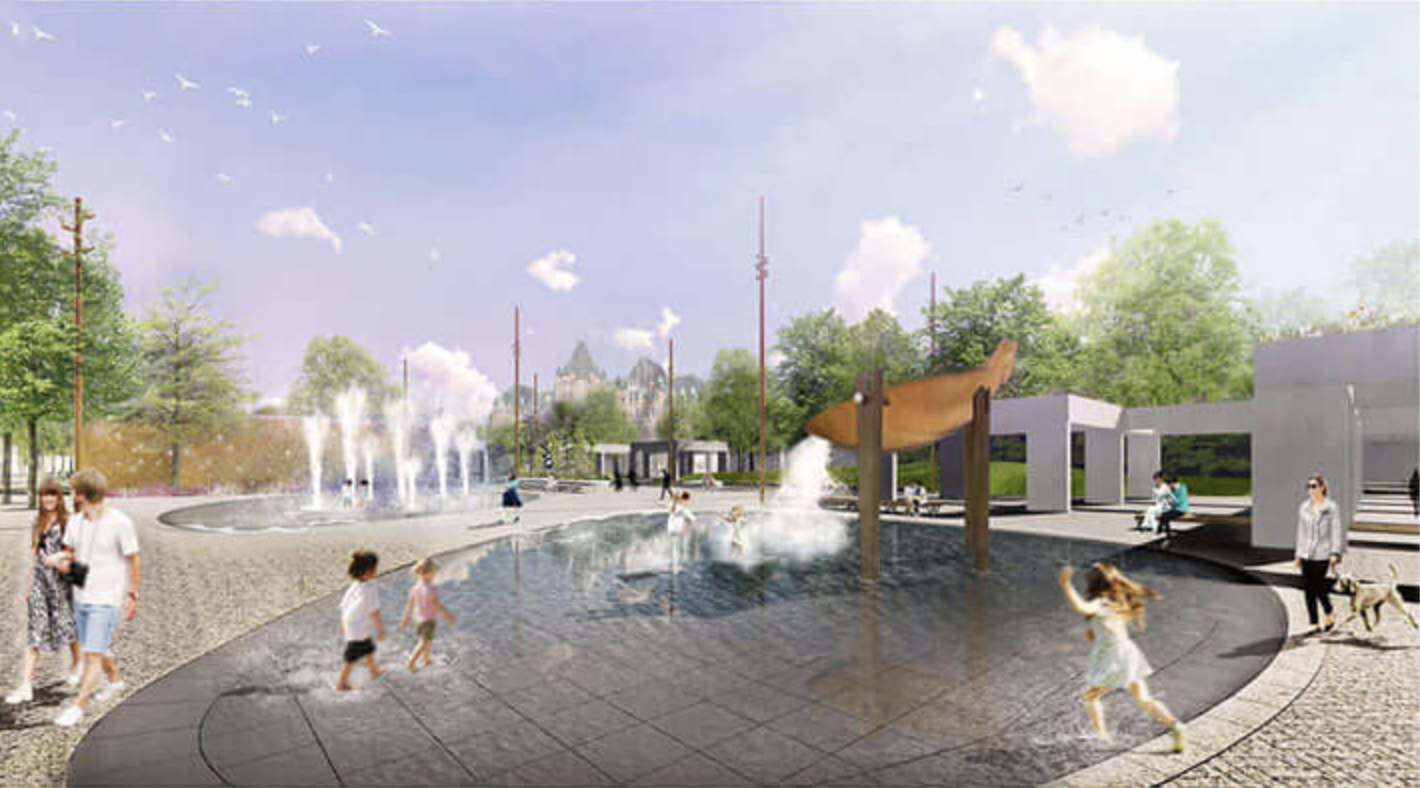DESCRIPTION
Landscape design integrated into hotel architectural design. The project develops plant structures in response to roof condition constraints, providing a distinctive and unifying character to various project components including a restaurant terrace, a pool garden, several rooftop gardens, entrance drop-off configuration, and a boundary wall.
client
Arcop Delhi
TEAM
Michel Langevin, Mélanie Mignault, Mathieu, Casavant Josée Labelle , Emilie Bertrand-Villemure , Georges-Étienne Parent, Johanna Ballhaus.
year
2010
COLLABORATION
Arcop Montréal
Arcop Delhi

