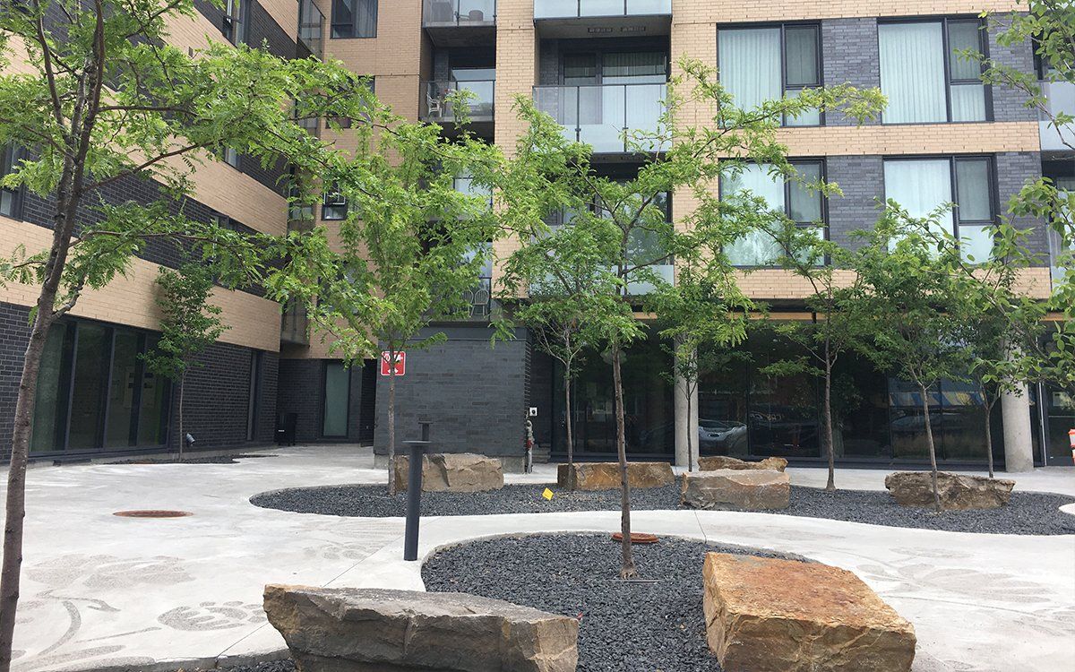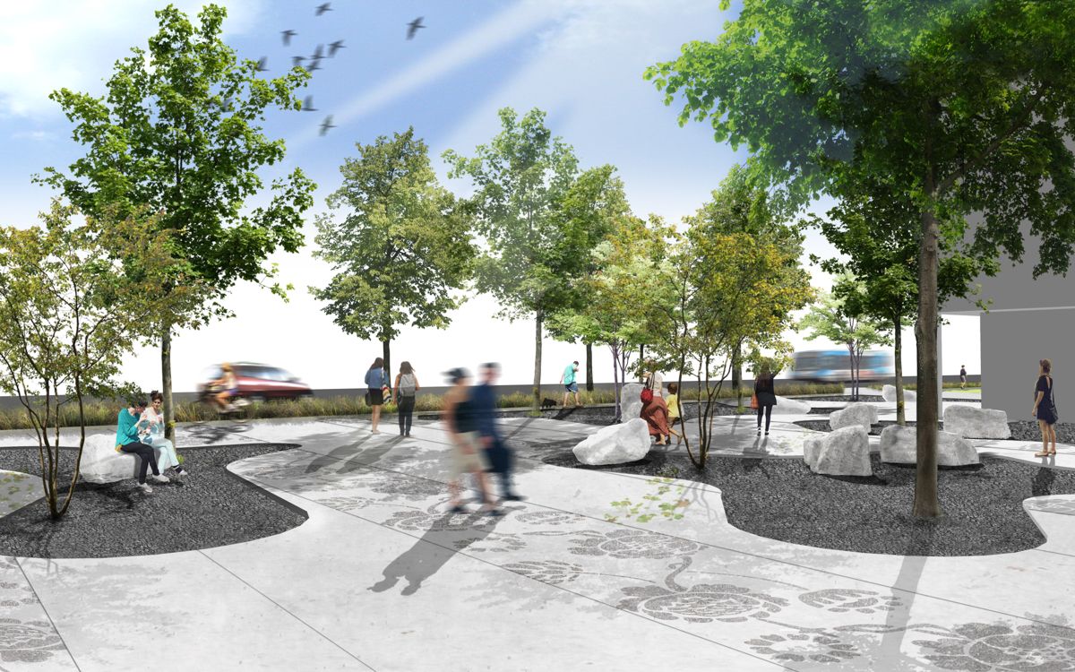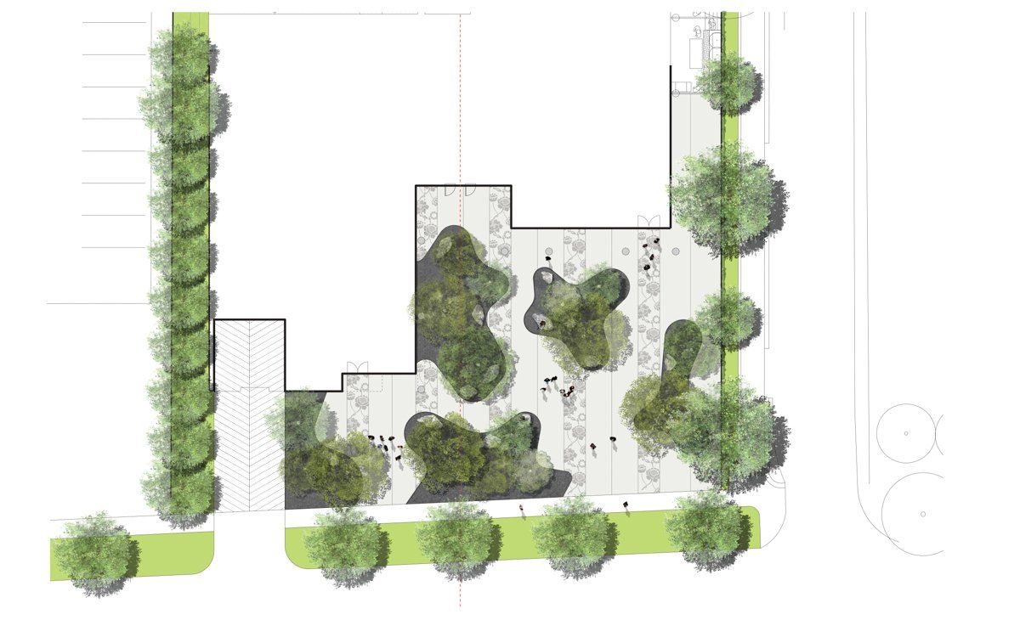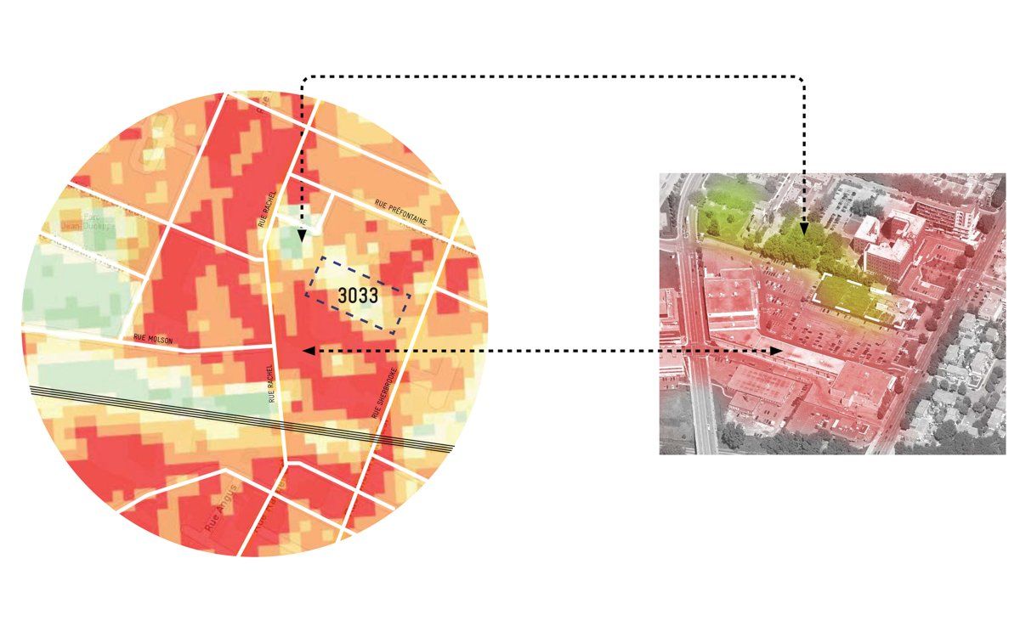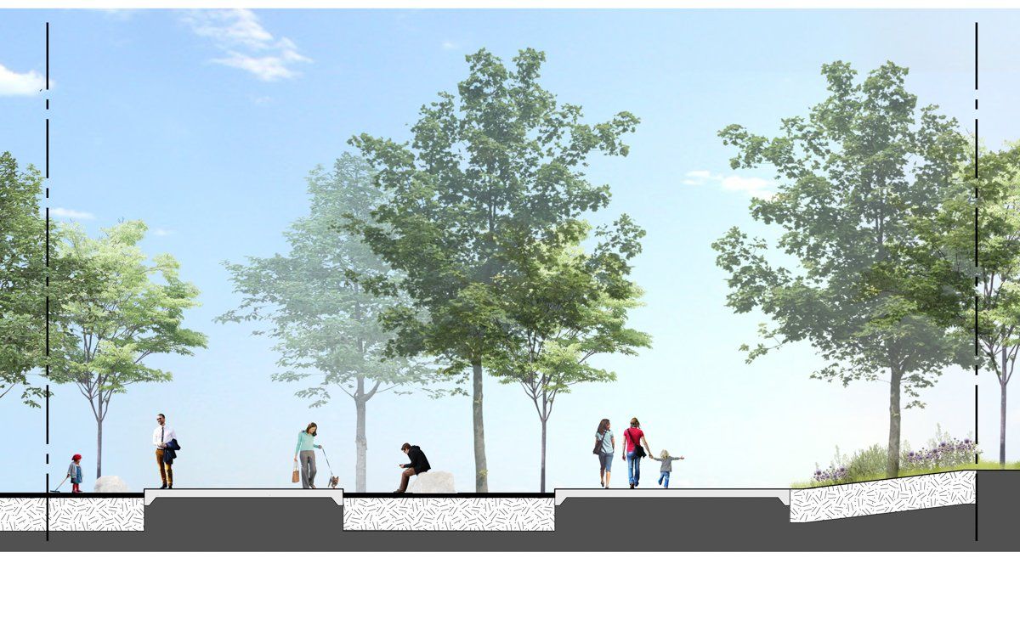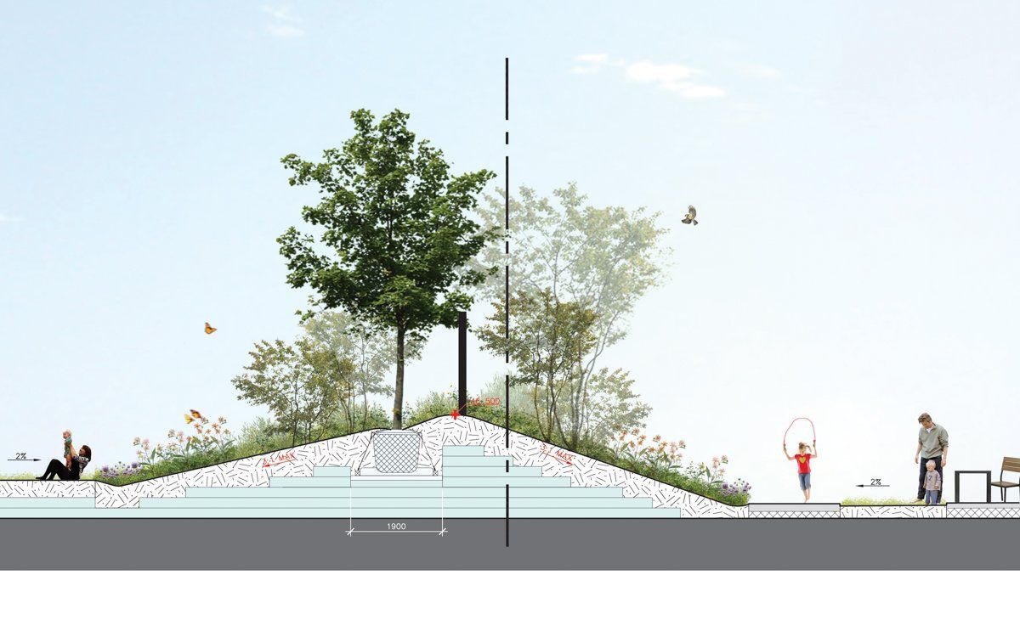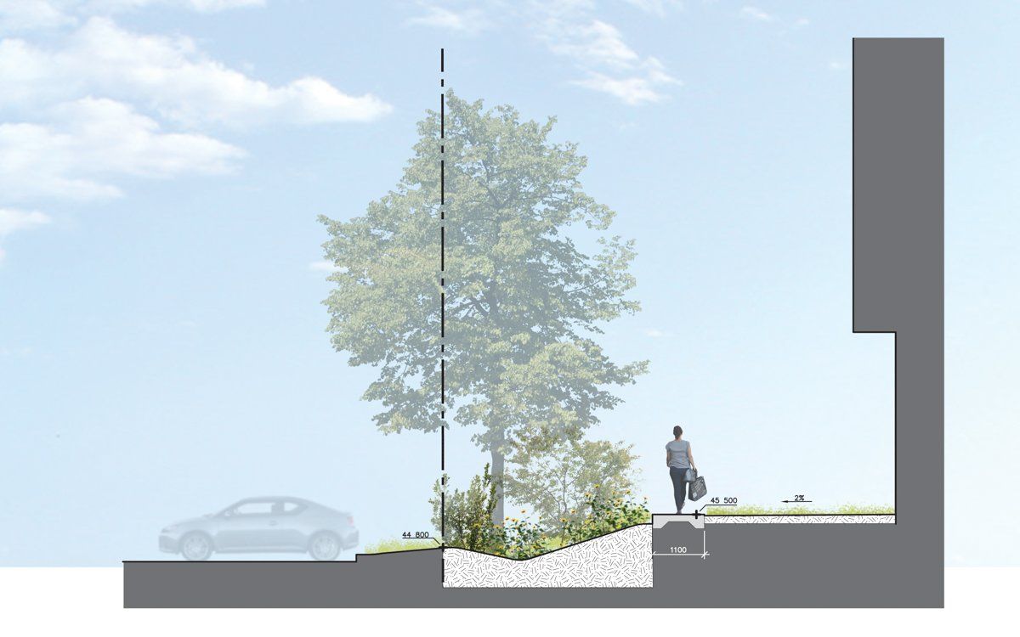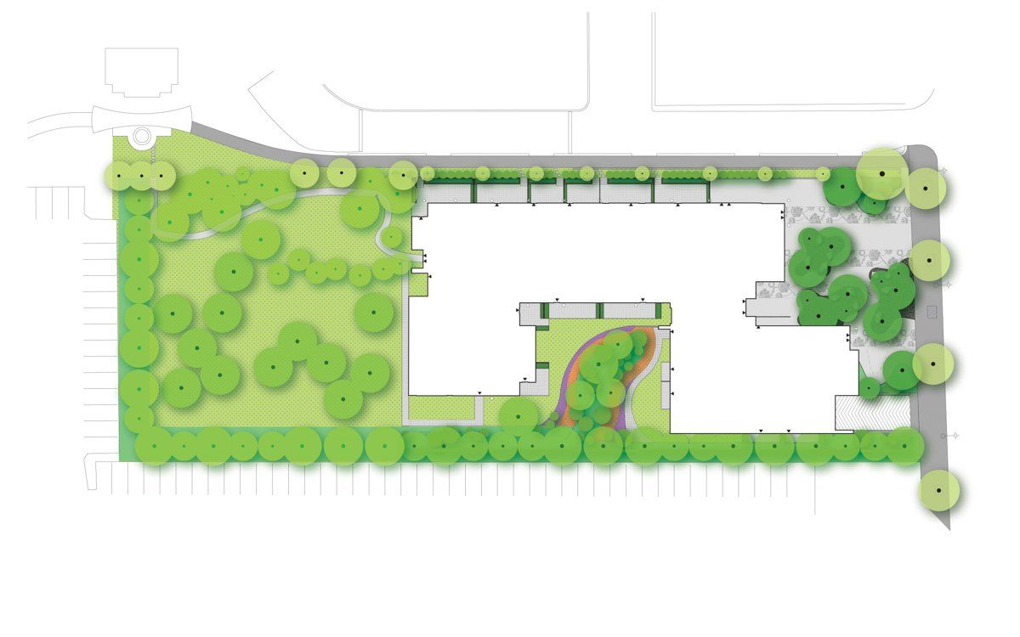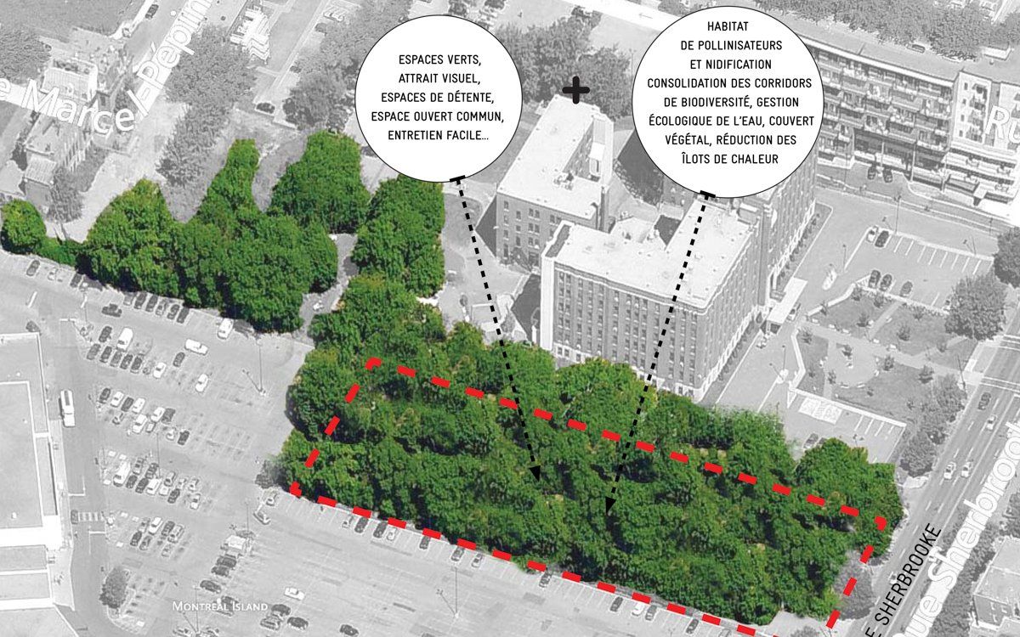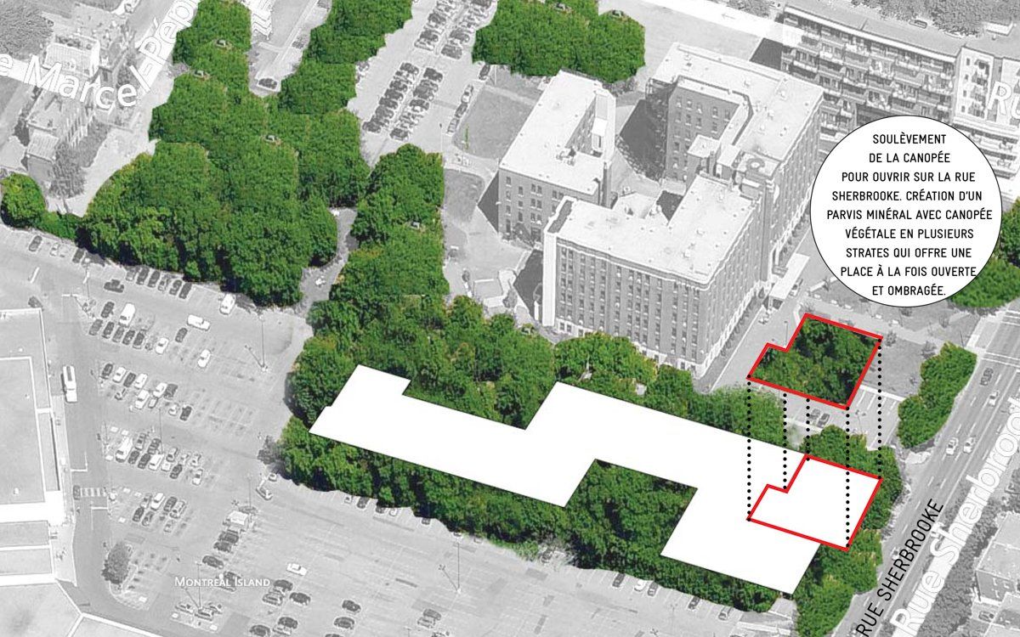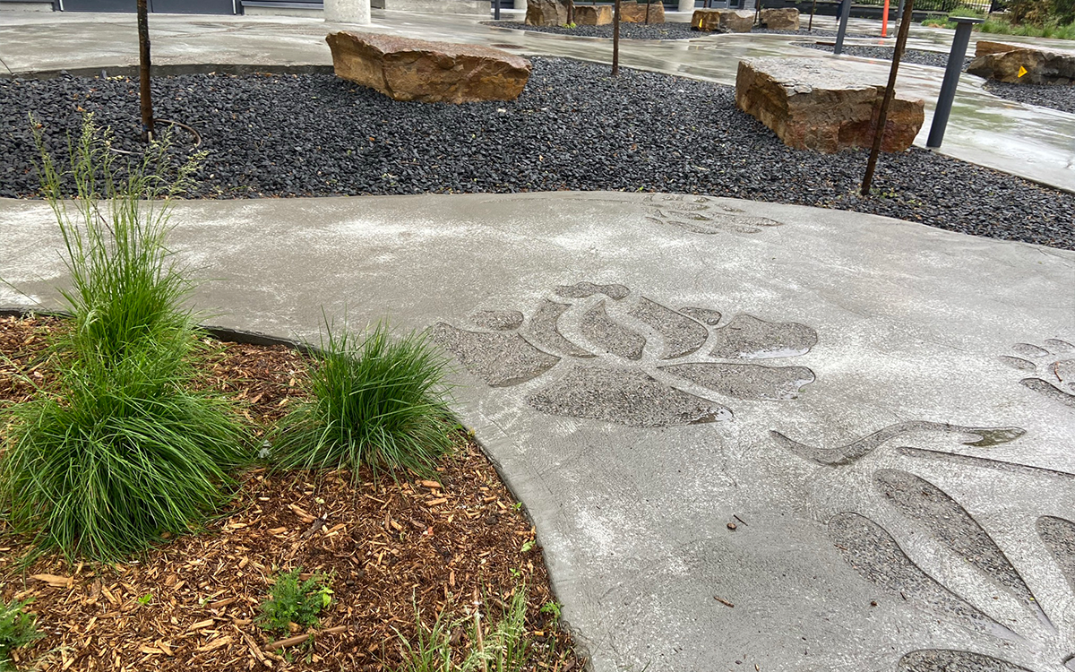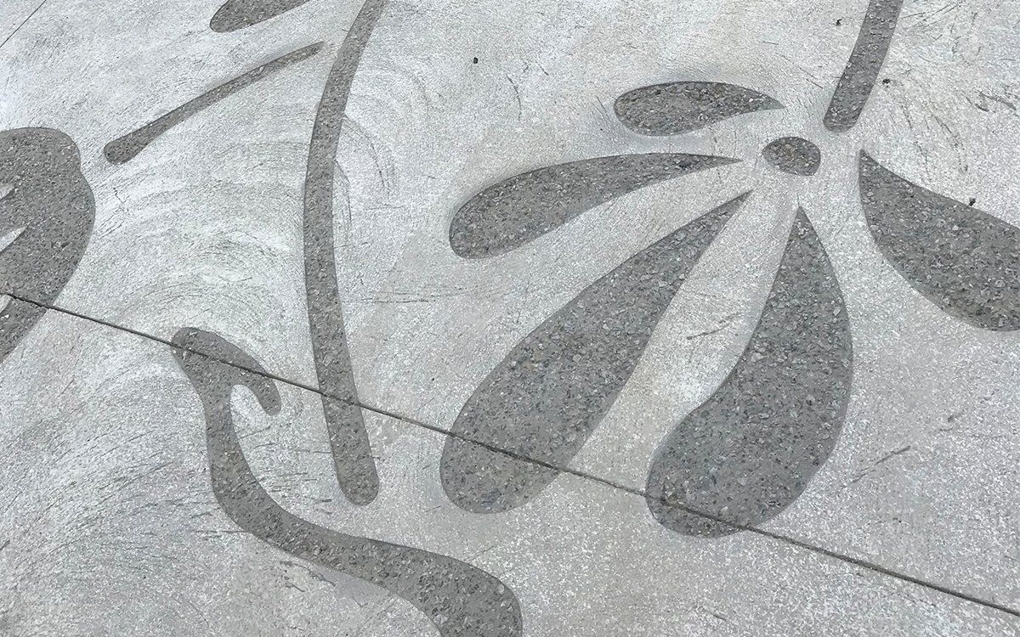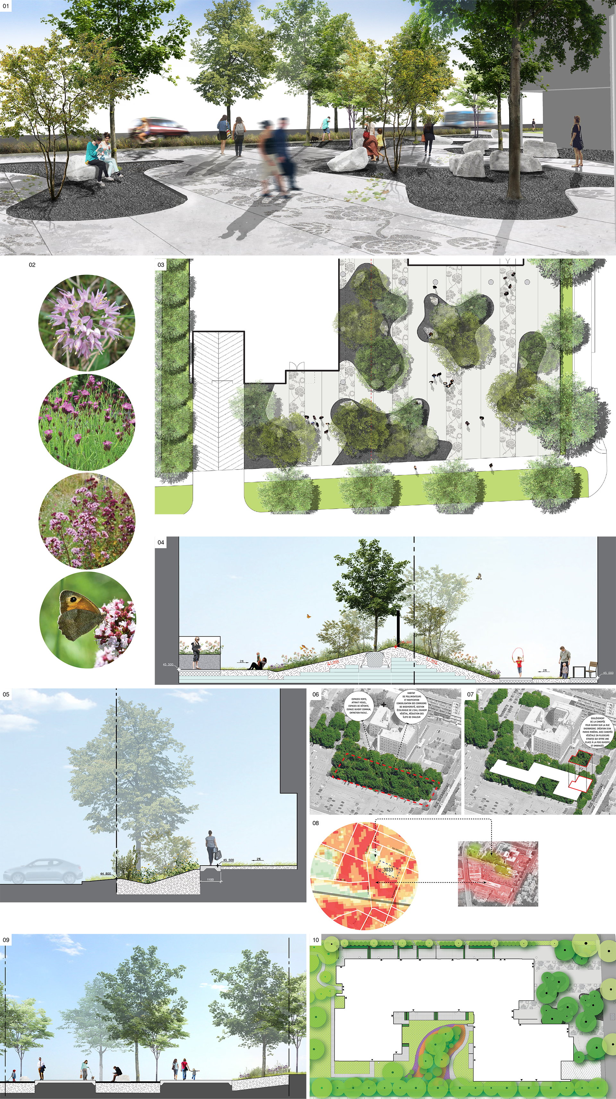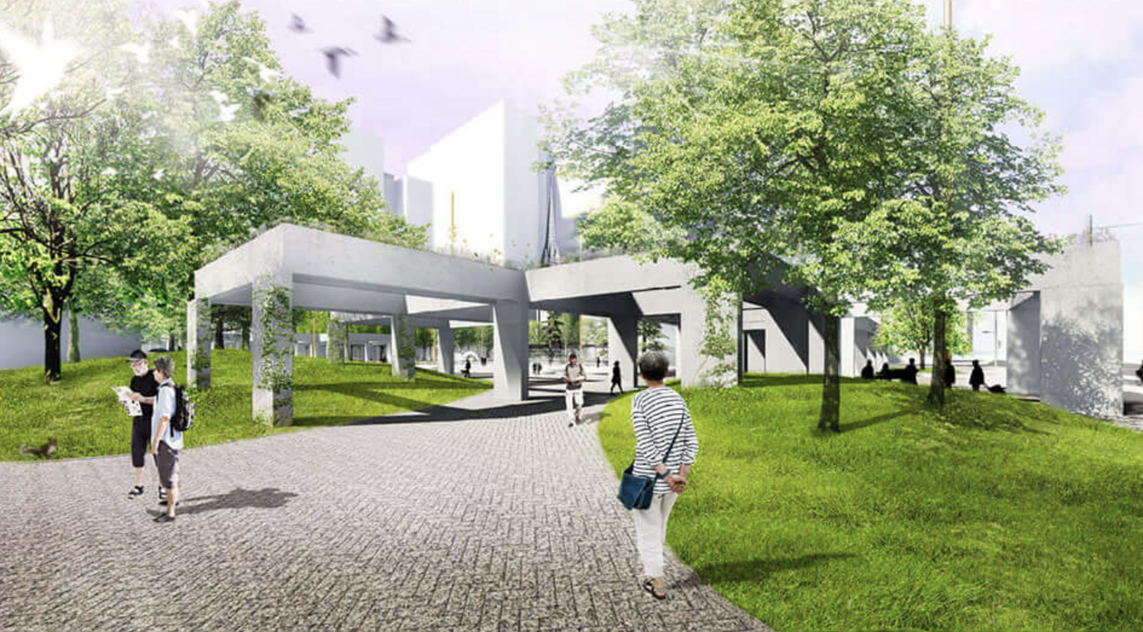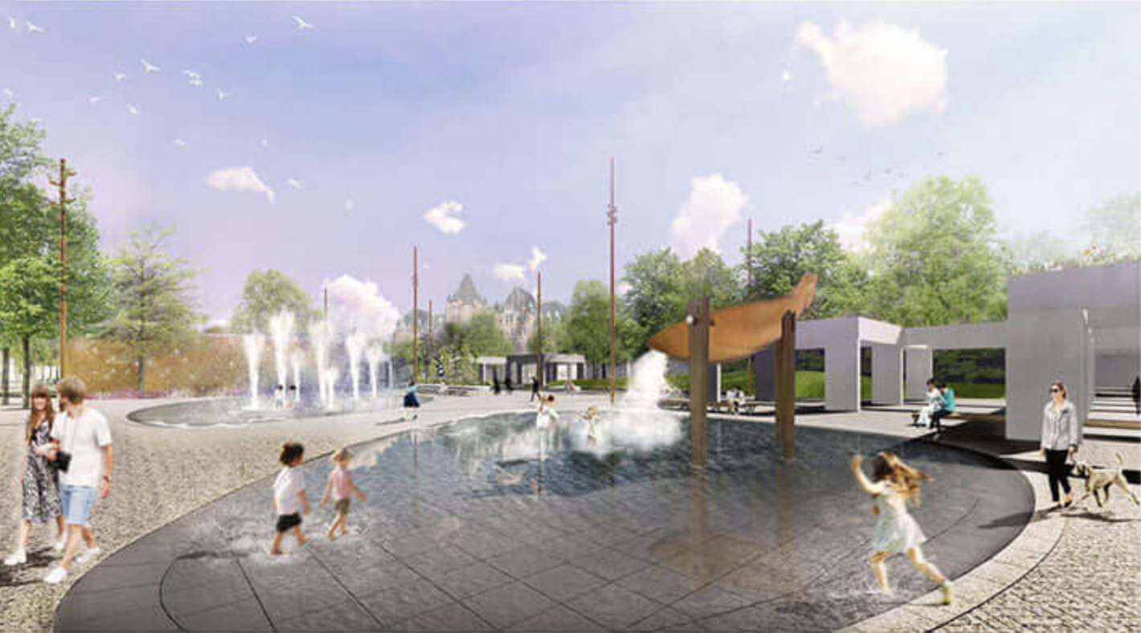U31 Residential project Phase 3, Montreal, Qc. Canada
HOME / PROJECTS / residentials + habitations / U31 Residential project Phase 3
DESCRIPTION
Design of gardens and outdoor spaces for residents of the U31 residential complex. The concept is inspired by the flower shop that once occupied the site, as well as the ambition to counter heat island effects by adding freshness to this area of the city. The project consists of an entrance area with printed floral motifs and gardens with diverse perennials, shrubs, and trees and with colourful flowerage. A large concrete ribbon cuts through and connects the project’s different gardens. A swimming pool on the rooftop terrace allows the residents to enjoy the summer and spectacular views of nearby Mount Royal.
(1) Perspective, NIPPAYSAGE
(2) Planting, NIPPAYSAGE
(3) Overall plan, NIPPAYSAGE
(4) Section, NIPPAYSAGE
(5) Section, NIPPAYSAGE
(6) Existing site, NIPPAYSAGE
(7) Project footprint, NIPPAYSAGE
(8) Study, NIPPAYSAGE
(9) Section, NIPPAYSAGE
(10) Overall plan, phase 3, NIPPAYSAGE
Banner's images; NIPPAYSAGE
client
Rachel Julien
team
Michel Langevin, Mathieu Casavant, Josée Labelle, Mélanie Mignault, Sylvain Lenoir, Claude Cournoyer, Johanna Ballhaus, Emilie Bertrand-Villemure, Catherine Blain
year
2016-2017
COLLABORATION
Provencher_Roy
NIPPAYSAGE
All rights reserved | Powered by dakis

