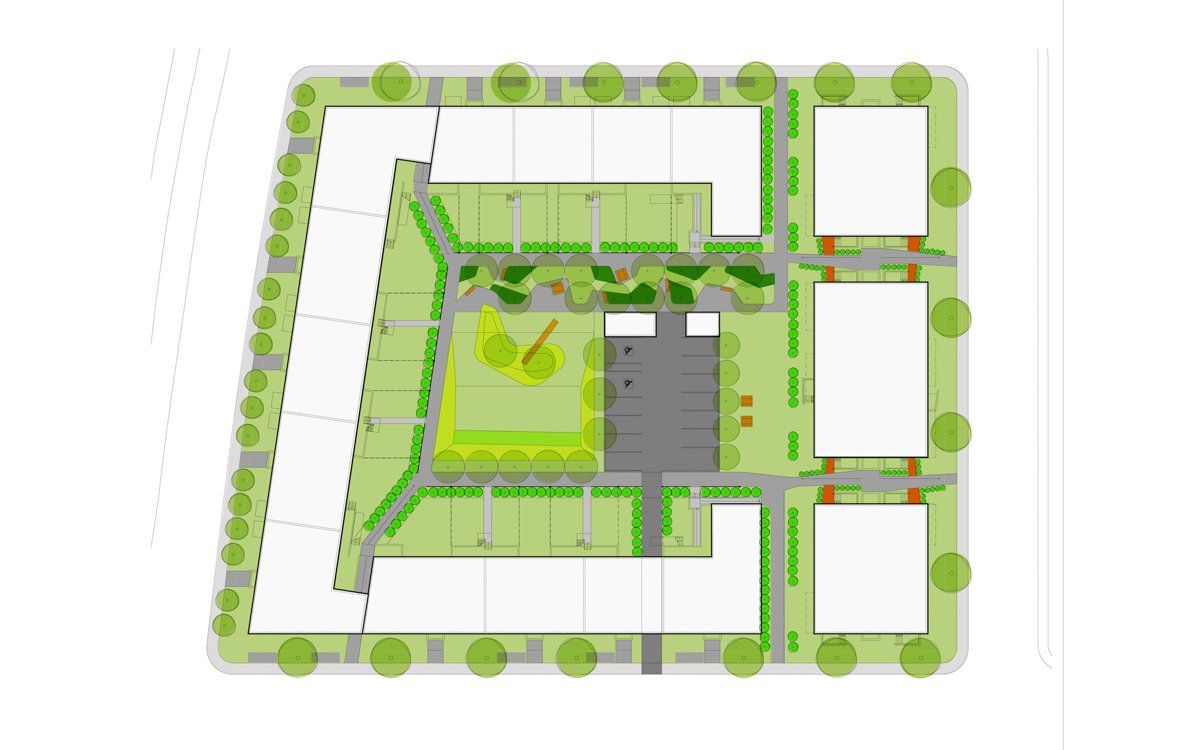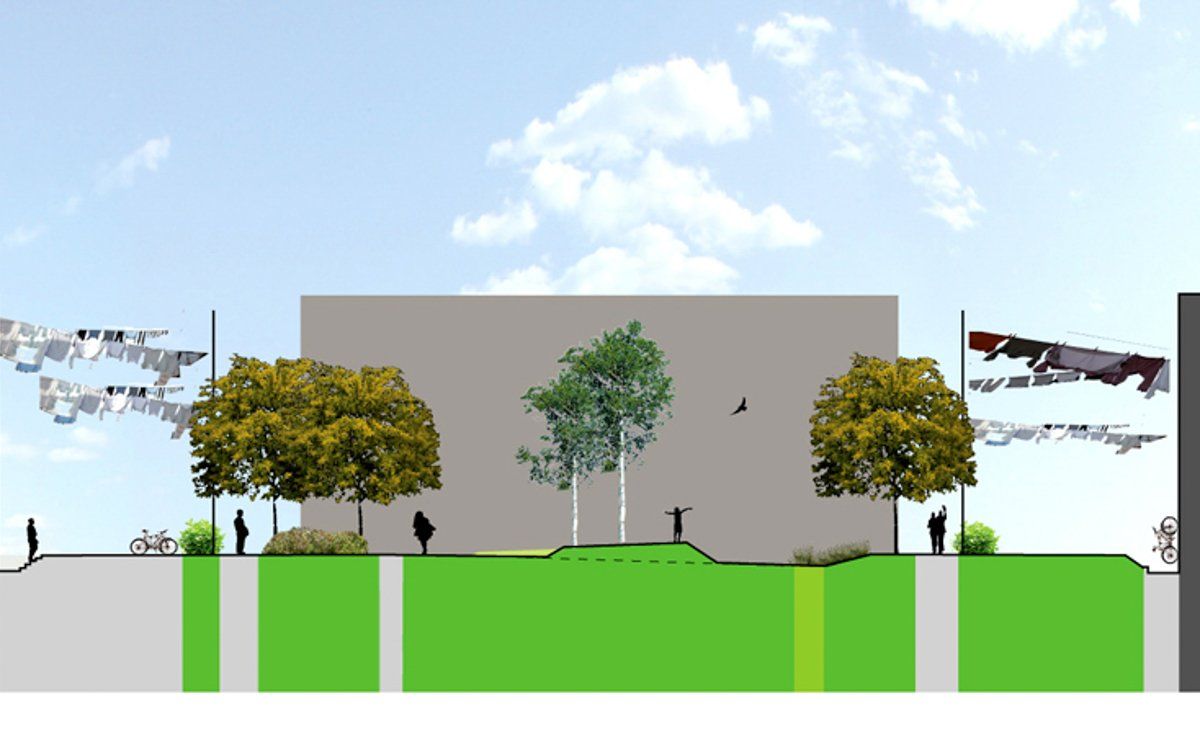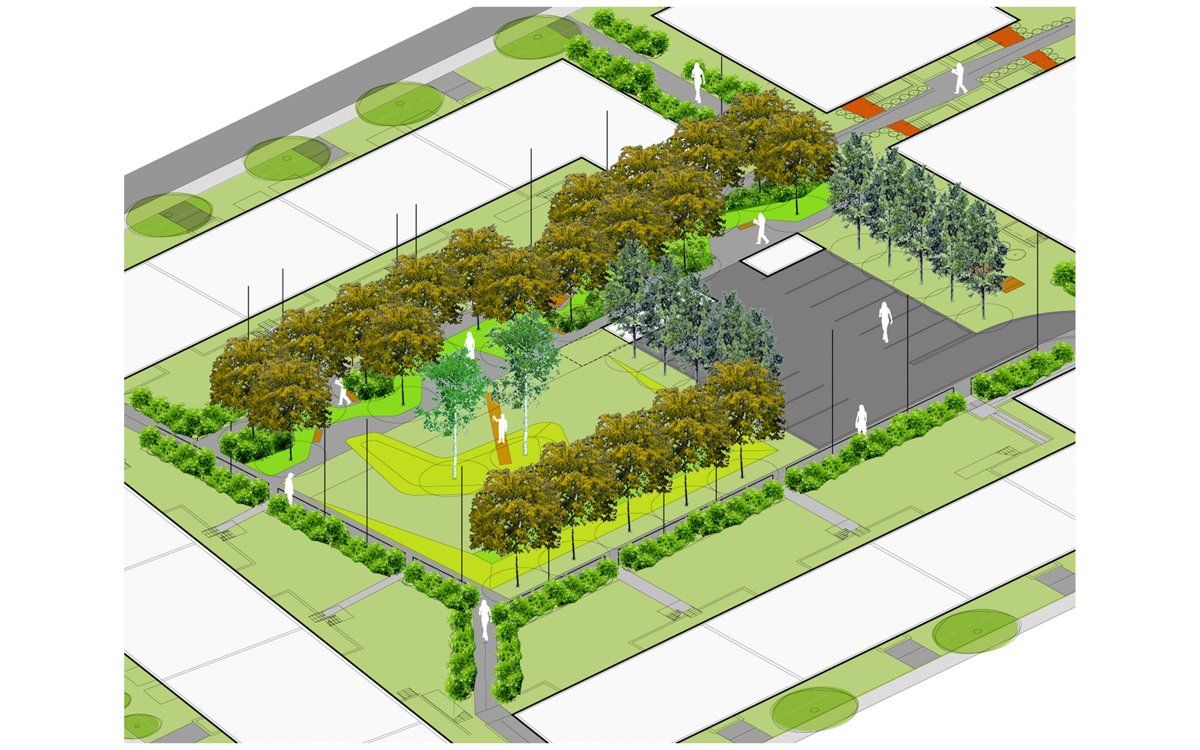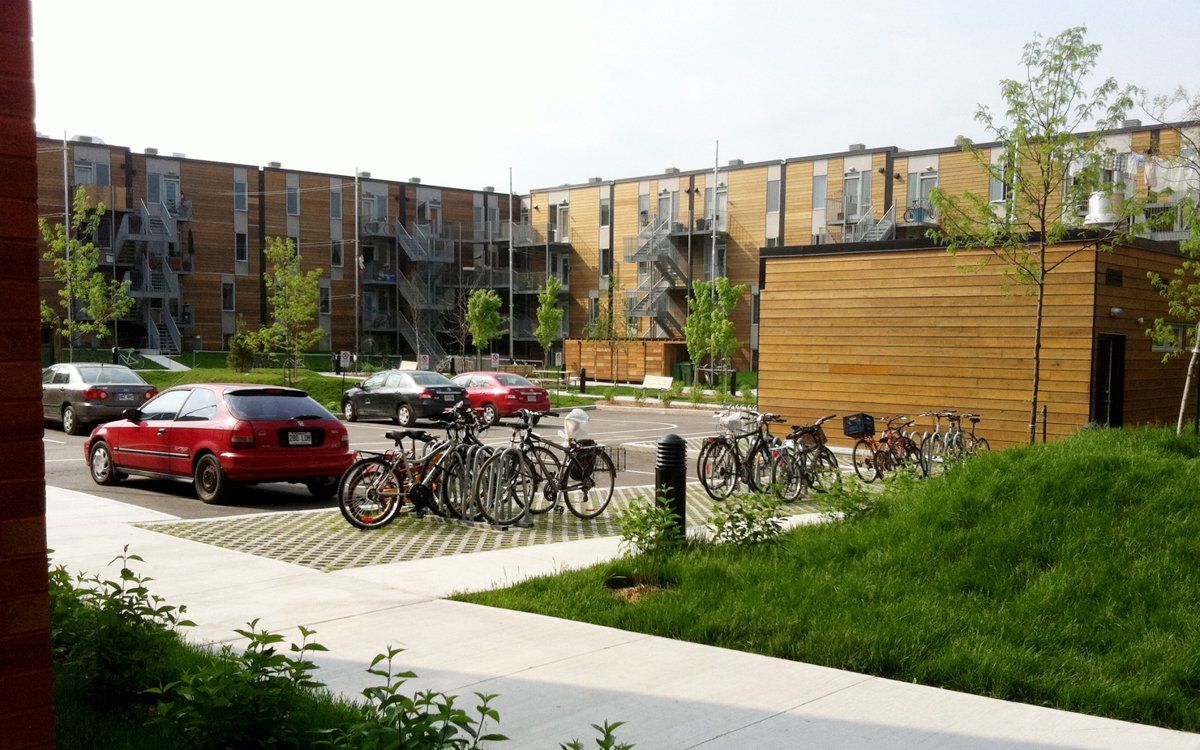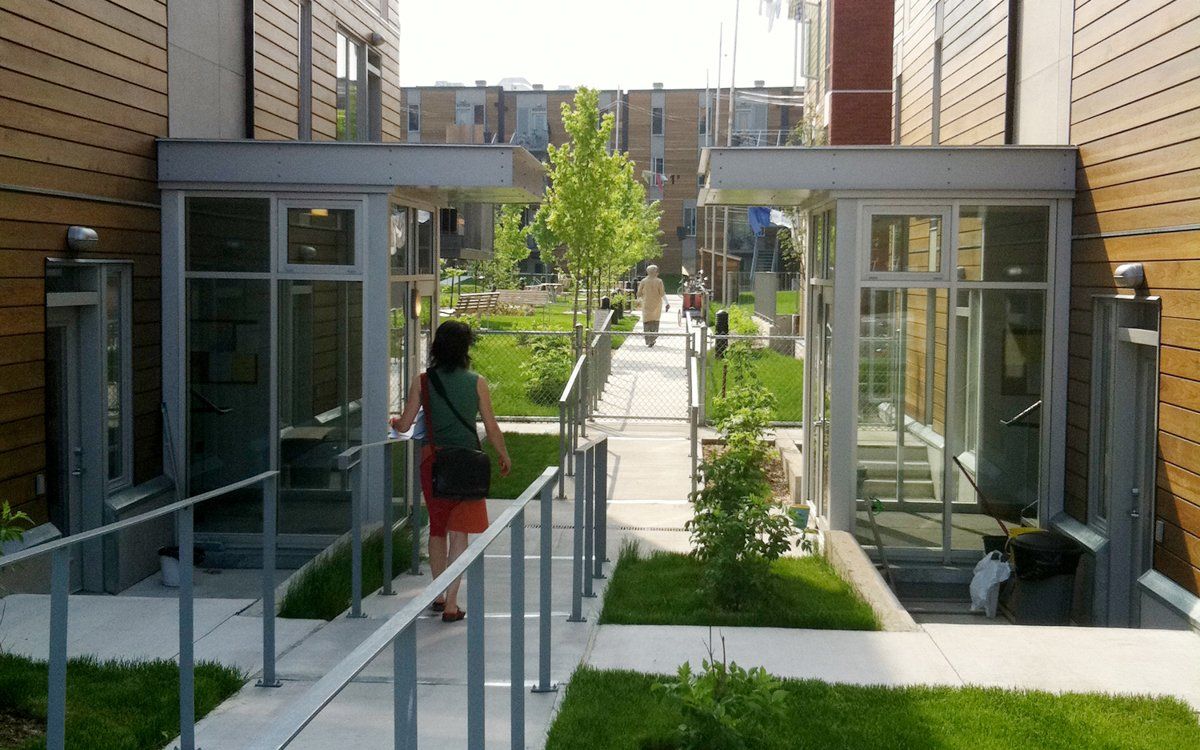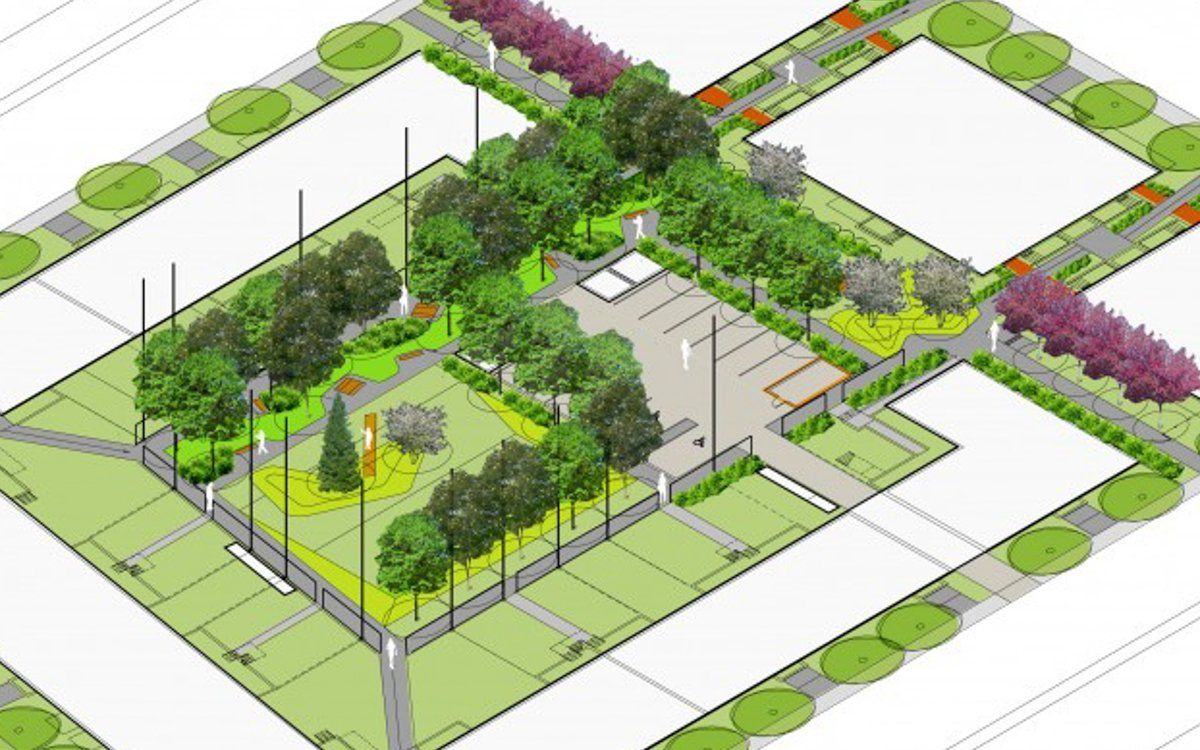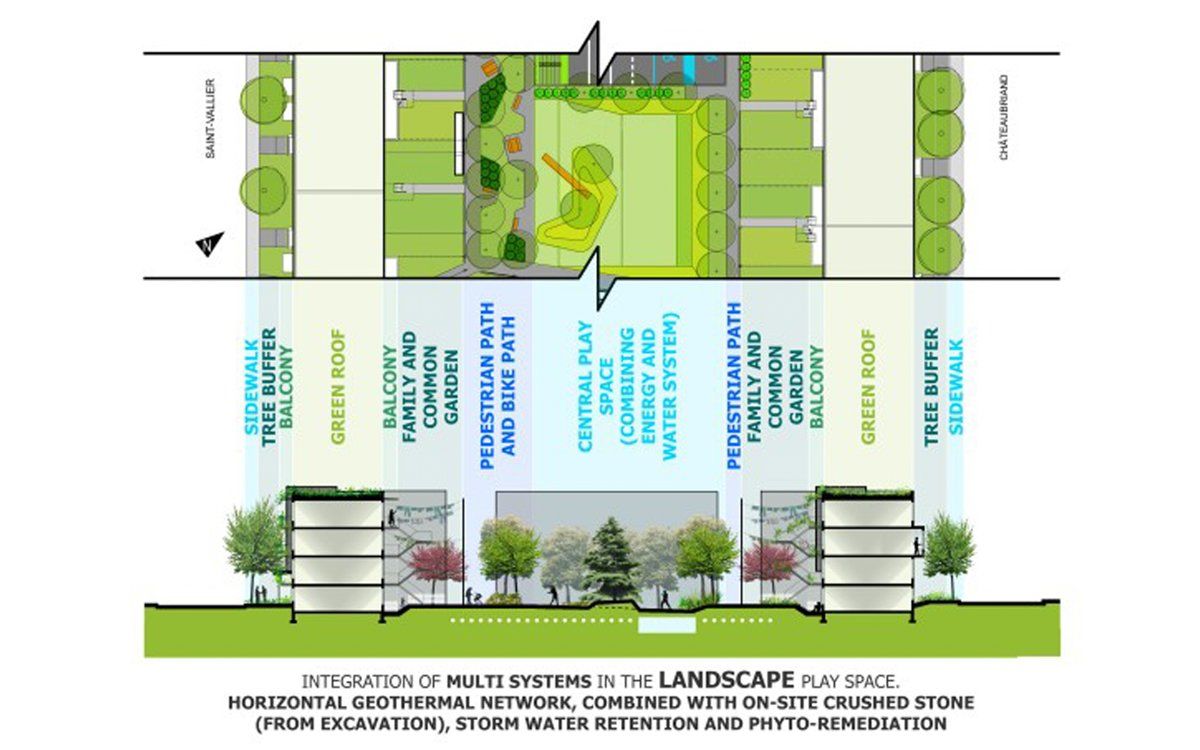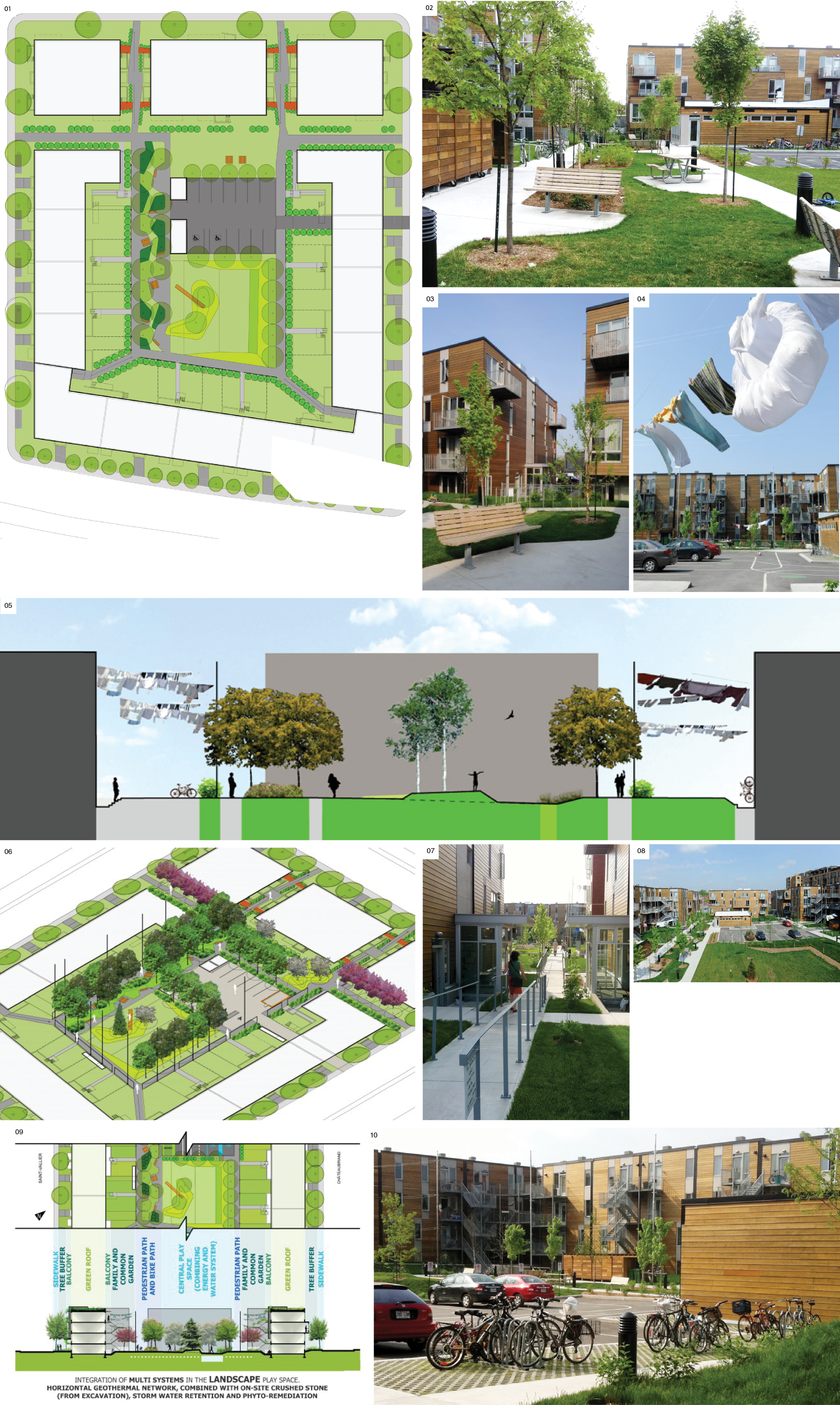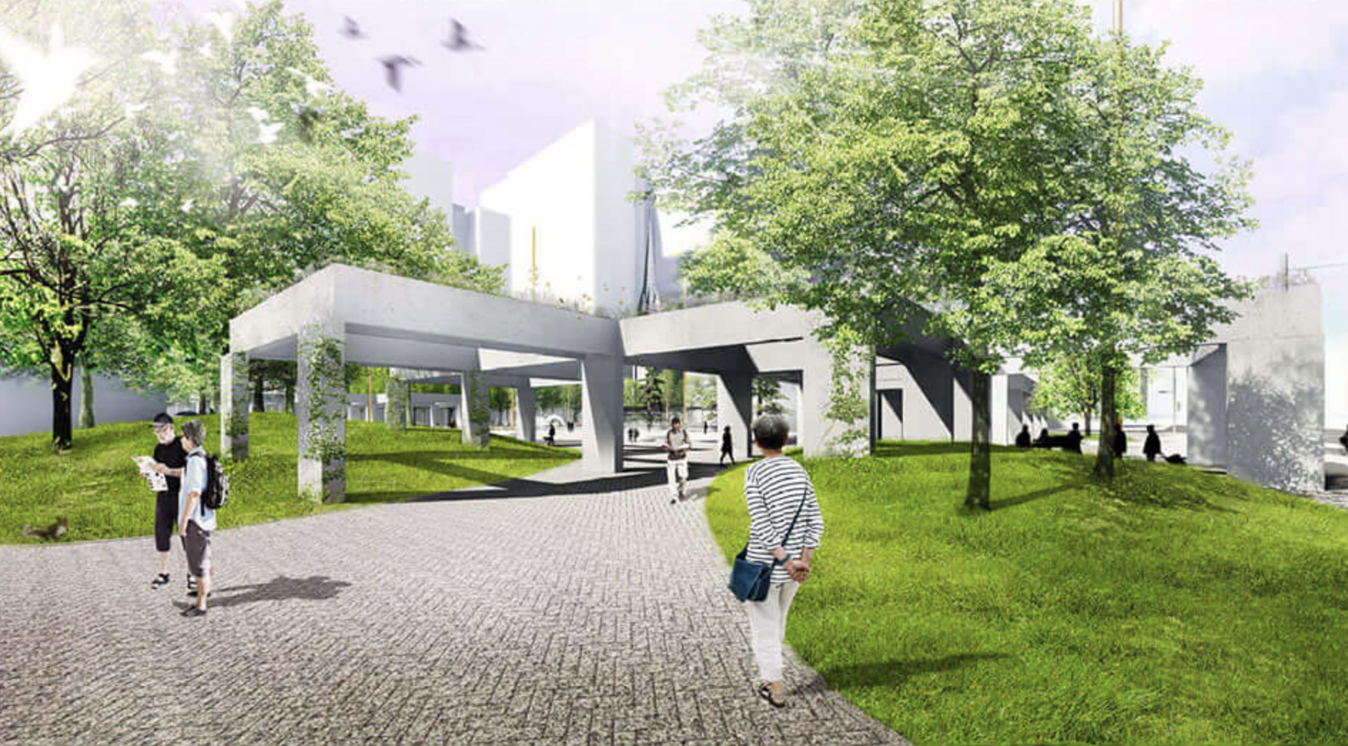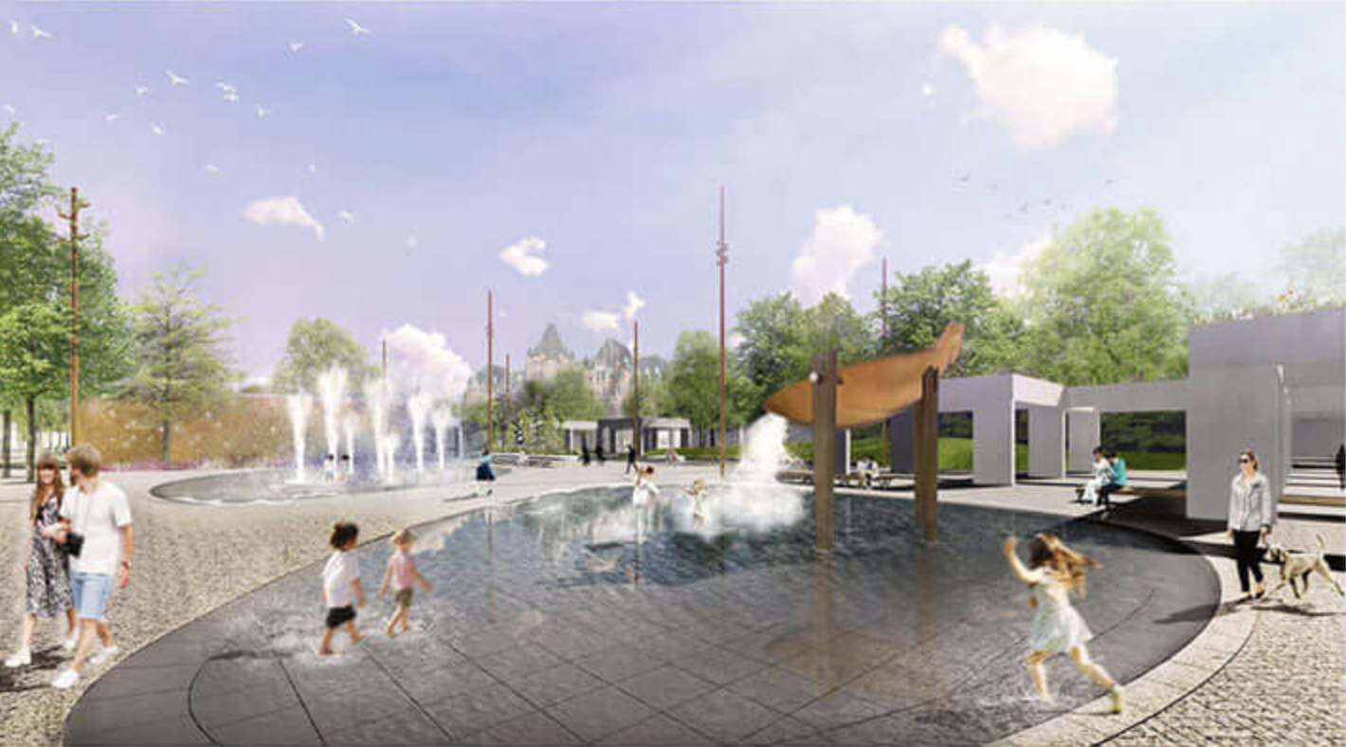Ateliers Rosemont, Montreal, Qc. Canada
HOME / PROJECTS / residentials + habitations / Ateliers Rosemont
DESCRIPTION
Ecologic courtyard design for a community of 200 housing units project, integrating water management basins, geothermal systems, bike racks and native plants. The outdoor place acts as a recreational space for community diverse uses. The peripheral fringe is designed to establish the private character adjacent to residences. A planted walkways network provides connections between urban context, metro area and the courtyard.
(1) Overall plan, NIPPAYSAGE
(2) Main planted walkway, NIPPAYSAGE
(3) Bench and trees, L’O.E.U.F.
(4) Washing line, L’O.E.U.F.
(5) Central courtyard section, NIPPAYSAGE
(6) Interior courtyard axonometry, NIPPAYSAGE
(7) Ramp, NIPPAYSAGE
(8) Overall view of the courtyard, L’O.E.U.F.
(9) Diagram of the ecological system, L’O.E.U.F.
(10) Bike parking, NIPPAYSAGE
Banner's images; NIPPAYSAGE, L'O.E.U.F.
client
Coteau vert, Un toit pour tous
team
Mathieu Casavant, Michel Langevin, Georges-Étienne Parent, Josée Labelle, Mélanie Mignault, Claude Cournoyer, Emilie Bertrand-Villemure
year
2007-2009
COLLABORATION
Vinci Consultants et L’O.E.U.F.
NIPPAYSAGE
All rights reserved | Powered by dakis

