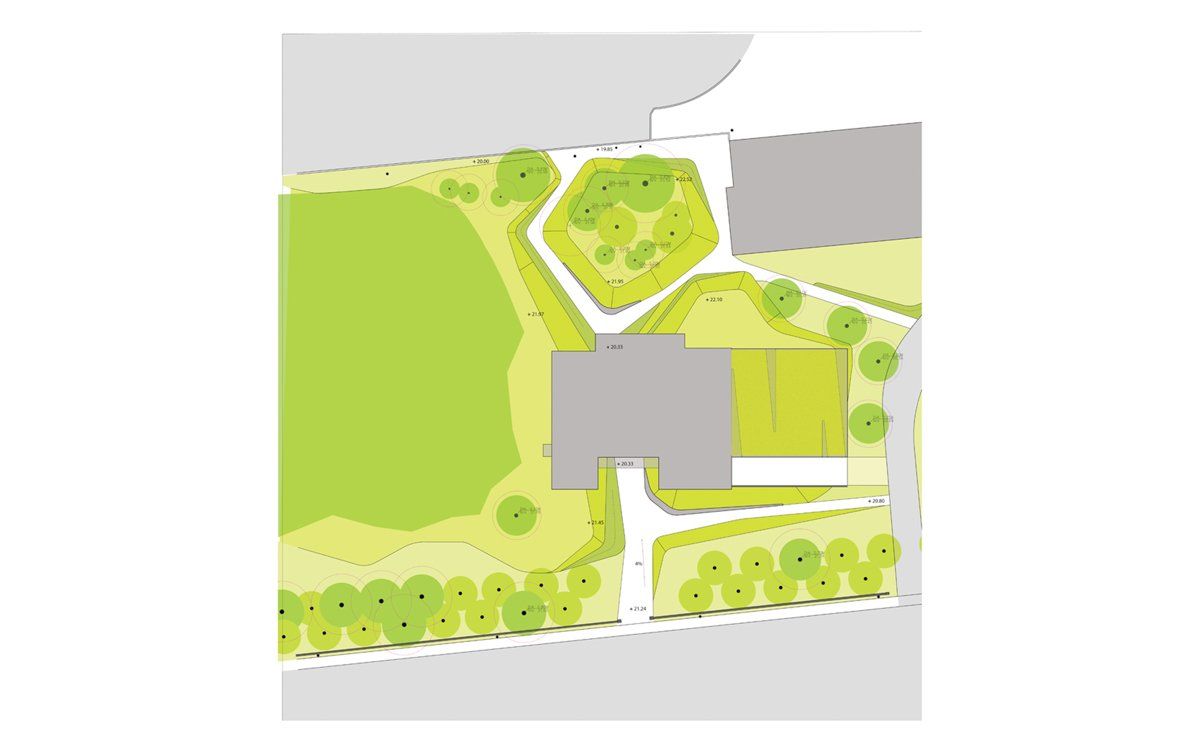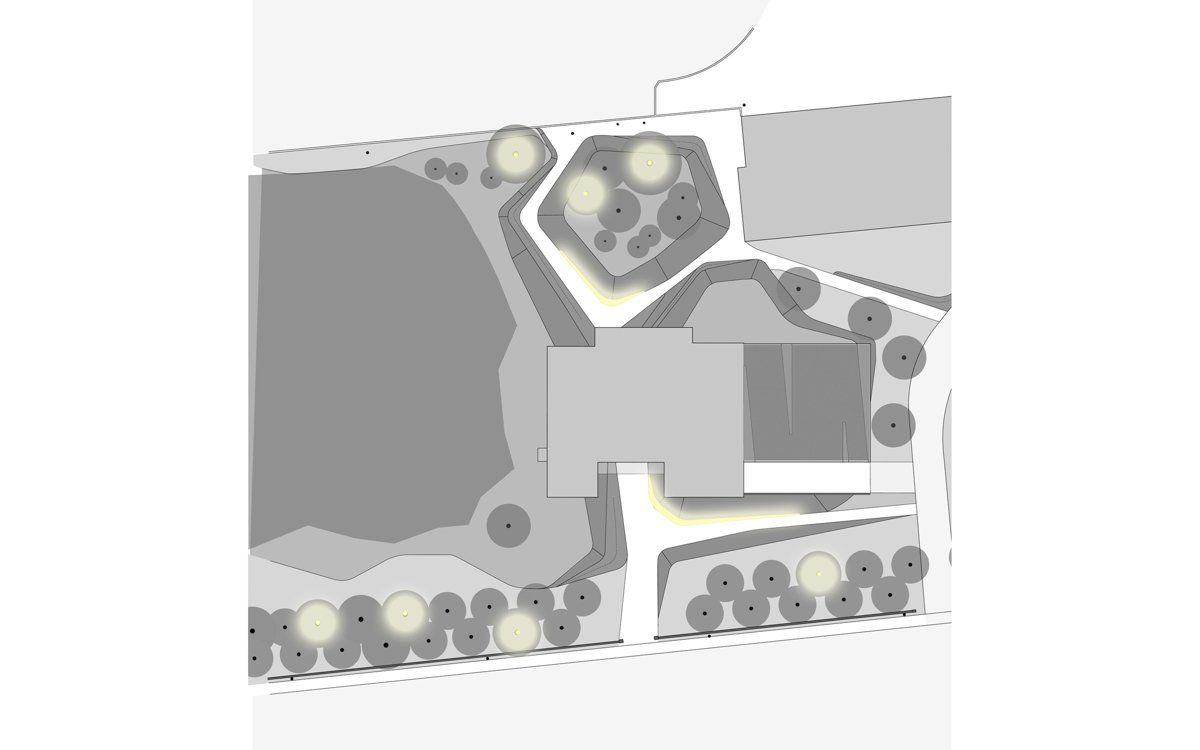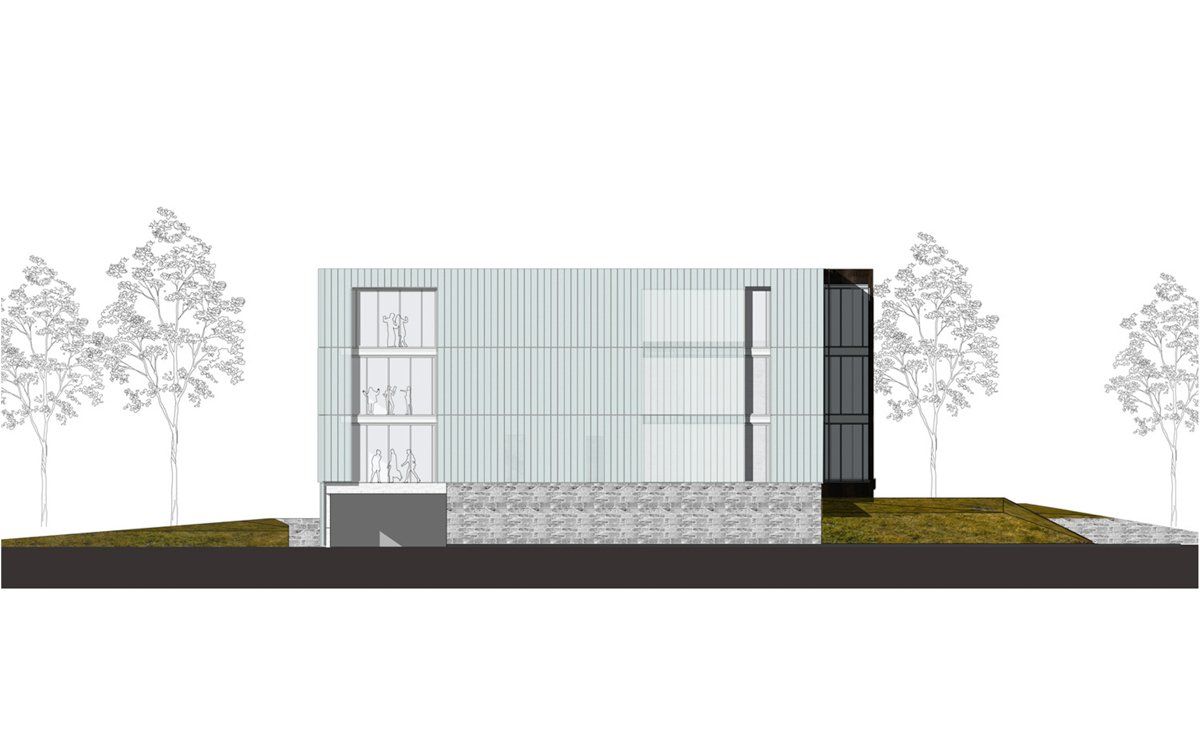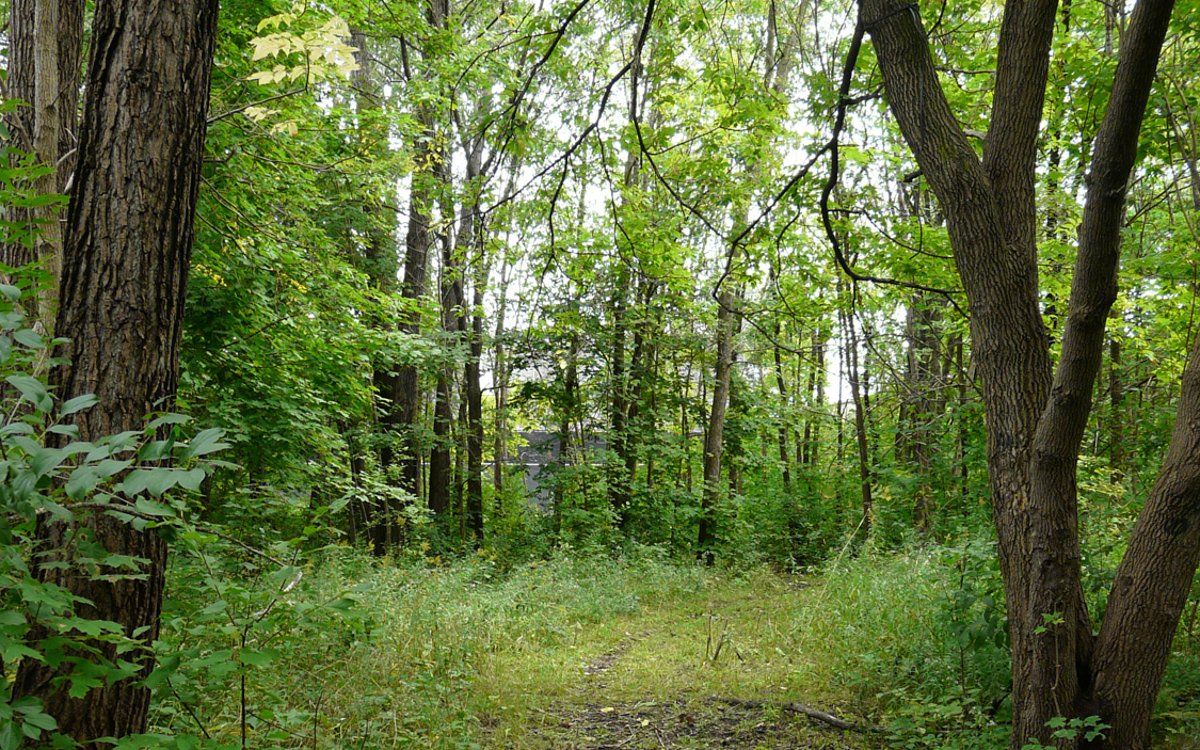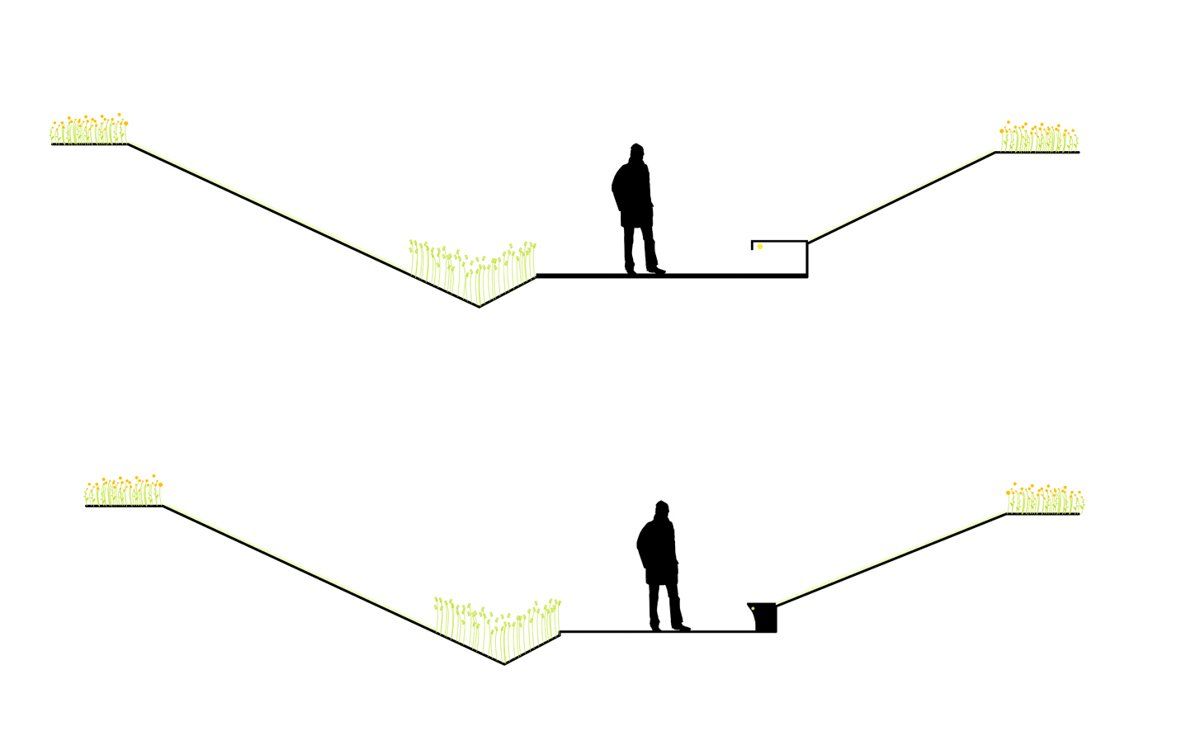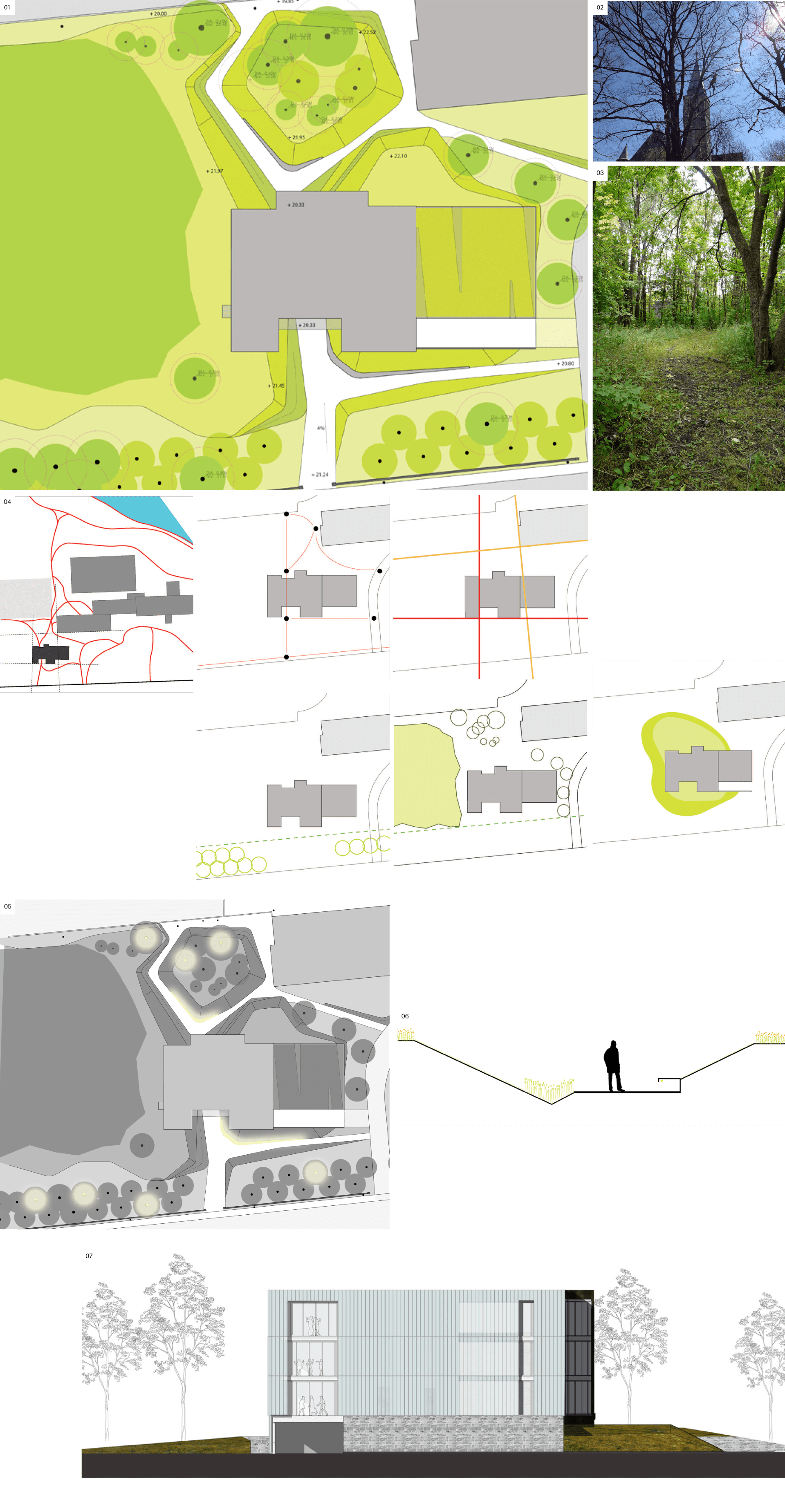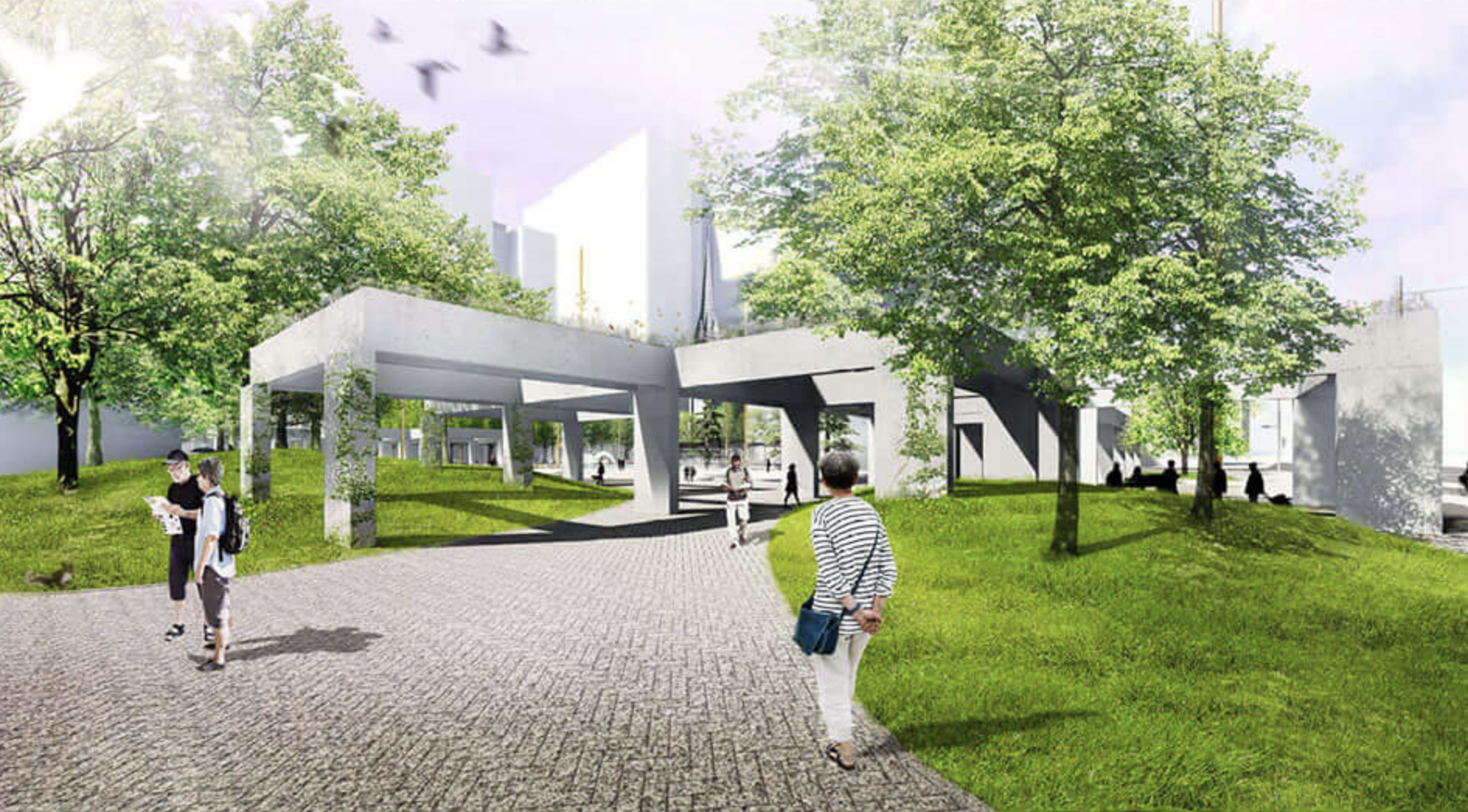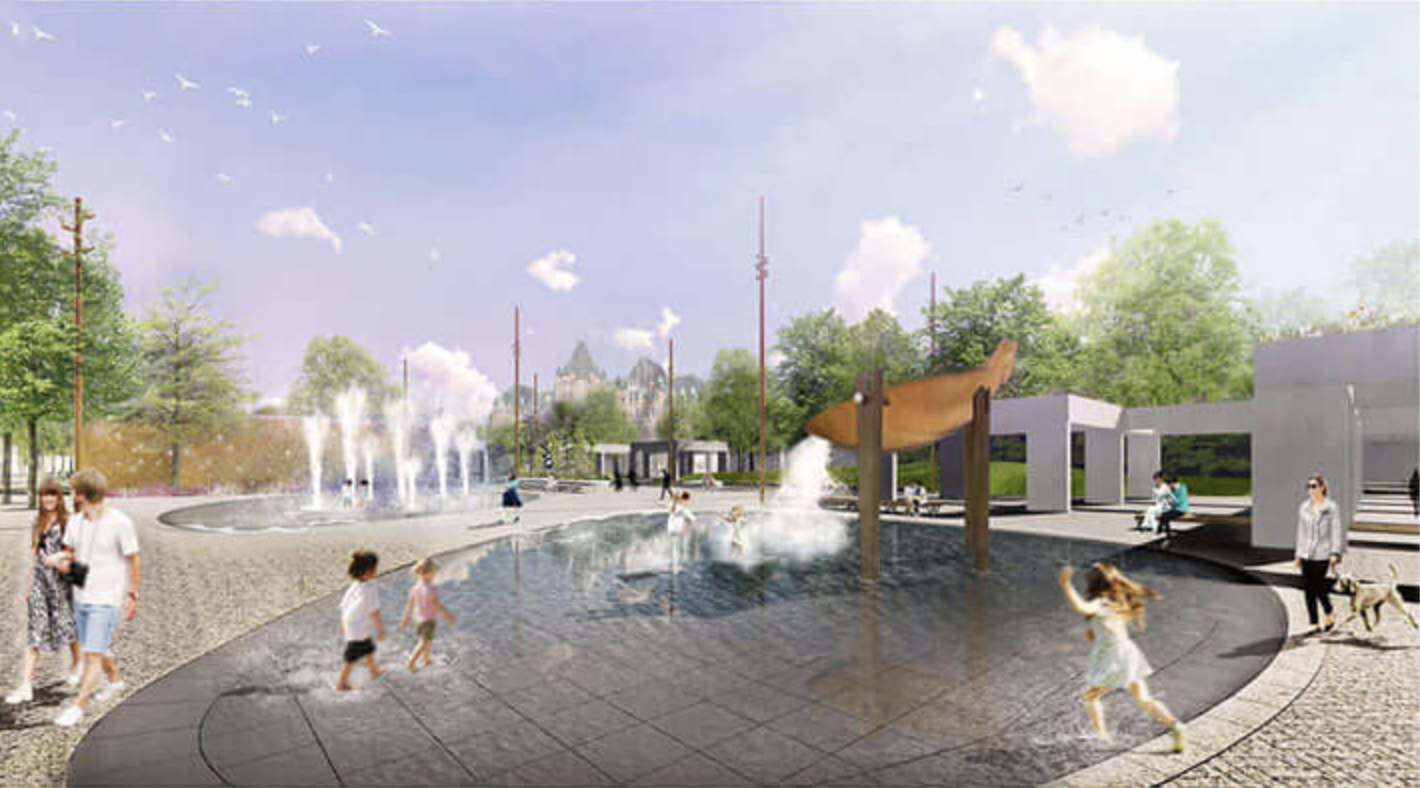Sophie-Barat High School, Montreal, Qc. Canada
HOME / PROJECTS / institutions + campus / Sophie-Barat High School
DESCRIPTION
Landscape design for a new Arts & Theatre Hall, built on the historical vestiges of a former day school. A sculptural topographic intervention inserts architecture into a new cut in the terrain, an artificial valley orchestrating a landform entrance. This strategy works in conjunction with the preservation of the existing trees and the integration of new circulation, along with new custom benches. The lighting strategy highlights and enhances the inherent qualities of the adjacent forest and emphasises the new topography. The project also incorporates a green roof alternating heights of floral and herbal clumps.
(1) Overall plan, NIPPAYSAGE
(2) Sainte-Madeleine-Sophie-Barat church steeple, NIPPAYSAGE
(3) Existing woodland, NIPPAYSAGE
(4) Conceptual diagrams, NIPPAYSAGE
(5) Lighting plan, NIPPAYSAGE
(6) Section - bench proposal, NIPPAYSAGE
(7) Building elevation and slope, NIPPAYSAGE
Banner's images; NIPPAYSAGE
client
École secondaire Sophie-Barat
Commission scolaire de Montréal (CSDM)
TEAM
Josée Labelle Mathieu Casavant, Michel Langevin, Mélanie Mignault, Georges-Étienne Parent, Emilie Bertrand-Villemure, Johanna Ballhaus, Claude Cournoyer.
YEAR
2011-2012
COLLABORATION
Brière Gilbert + associés
Riopel, Dion, StMartin, architectes
EXP ingénieurs civil
NIPPAYSAGE
All rights reserved | Powered by dakis

