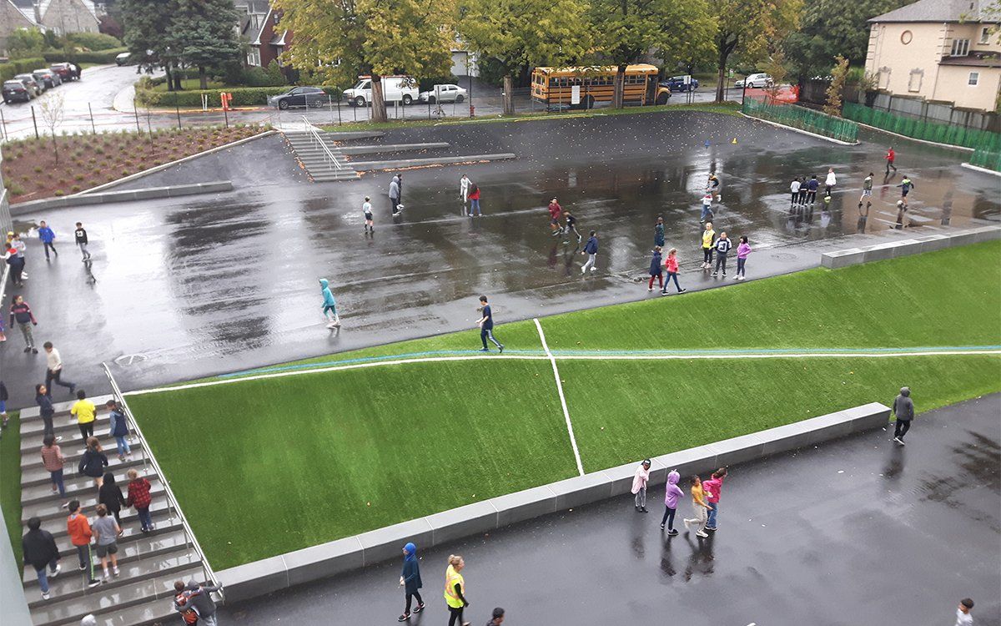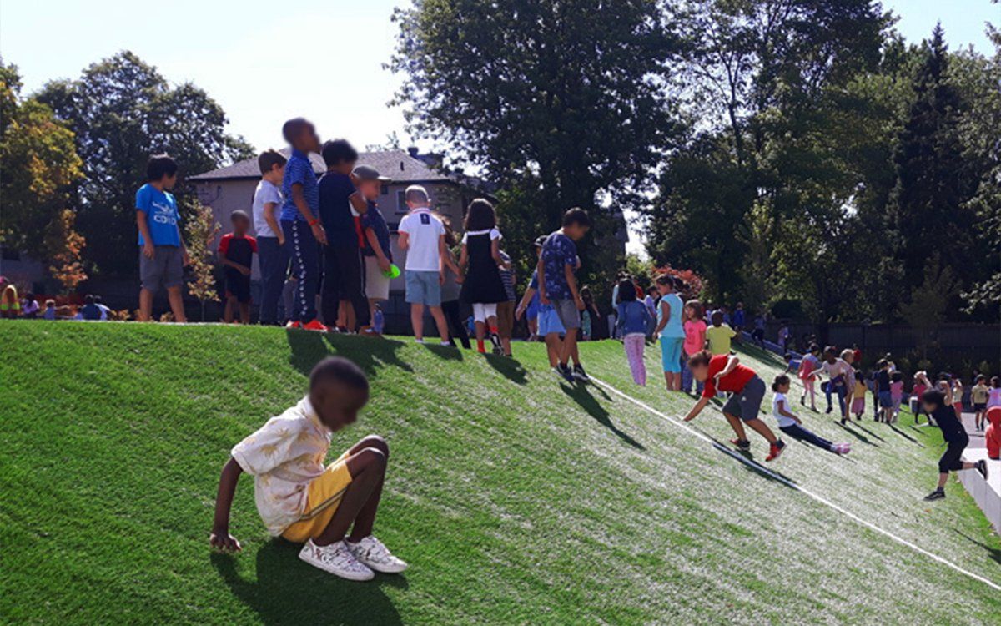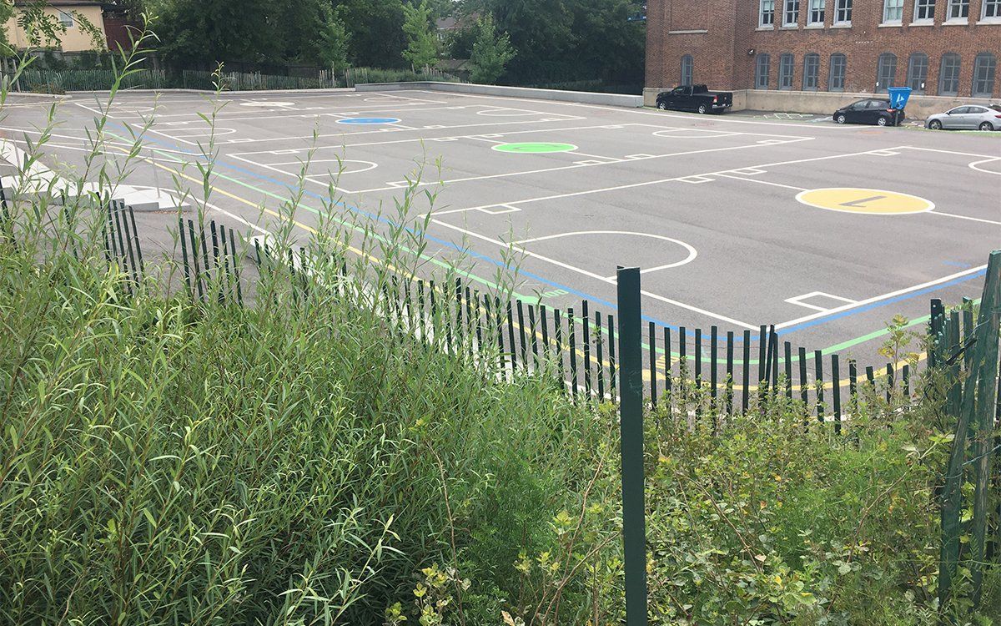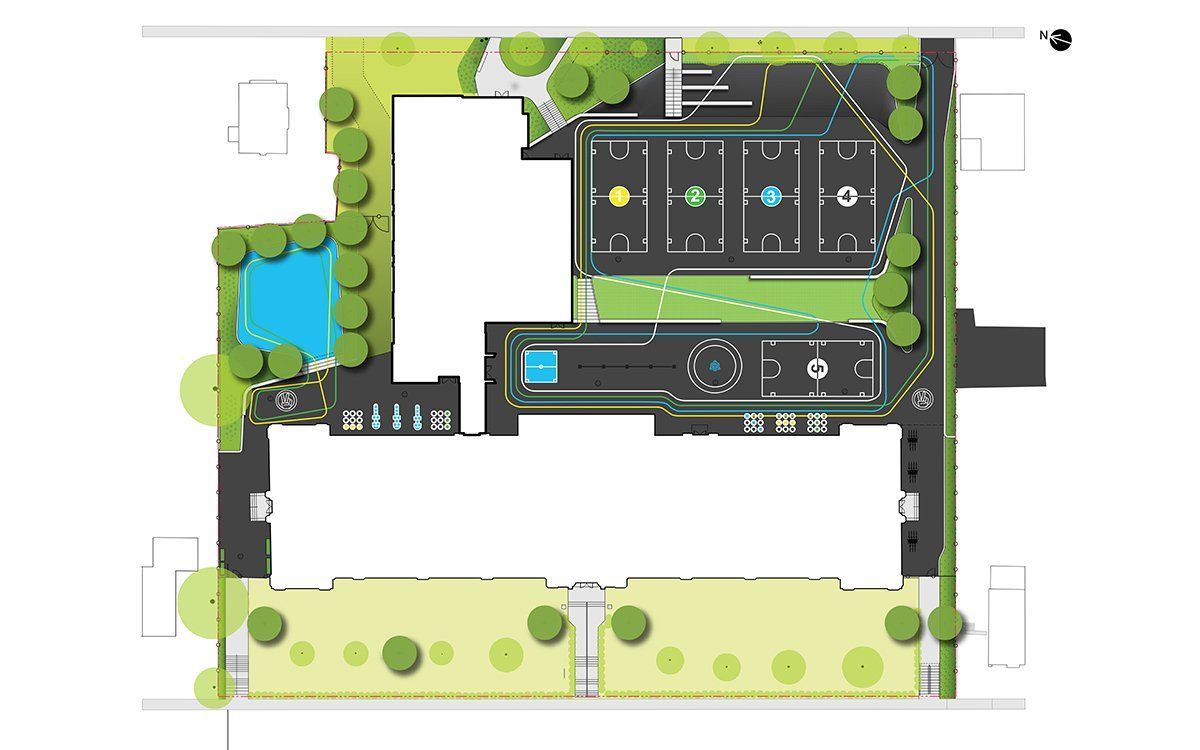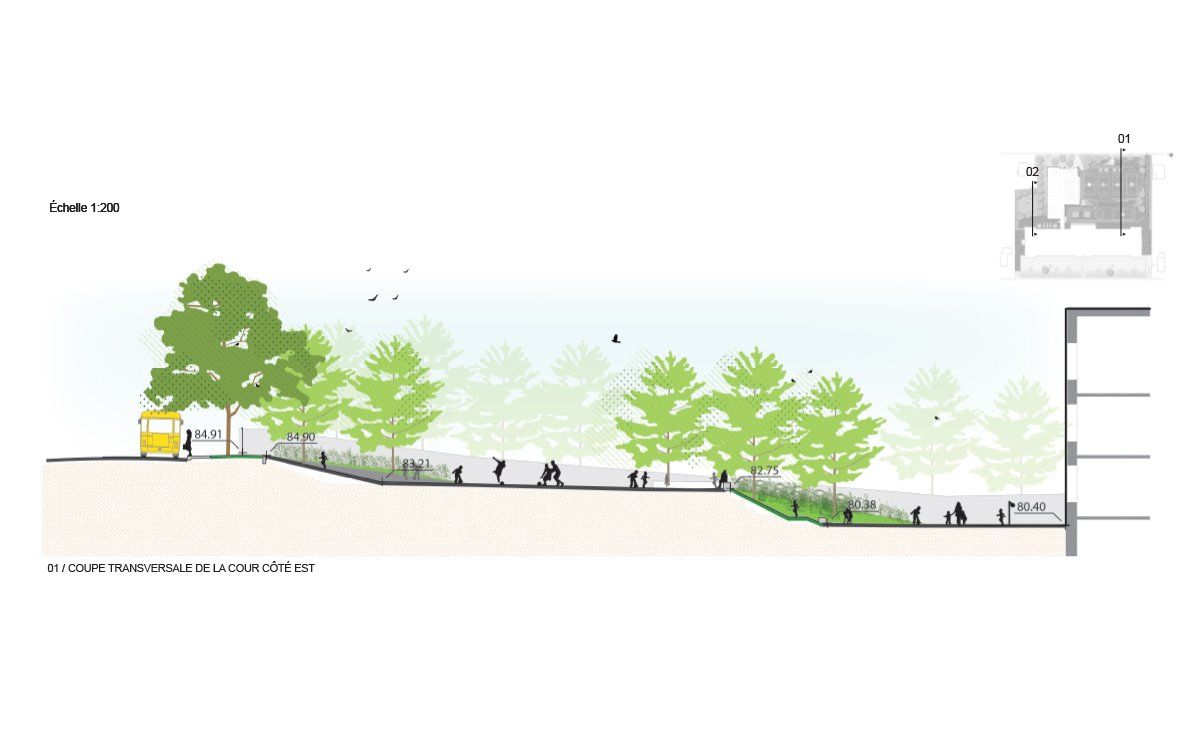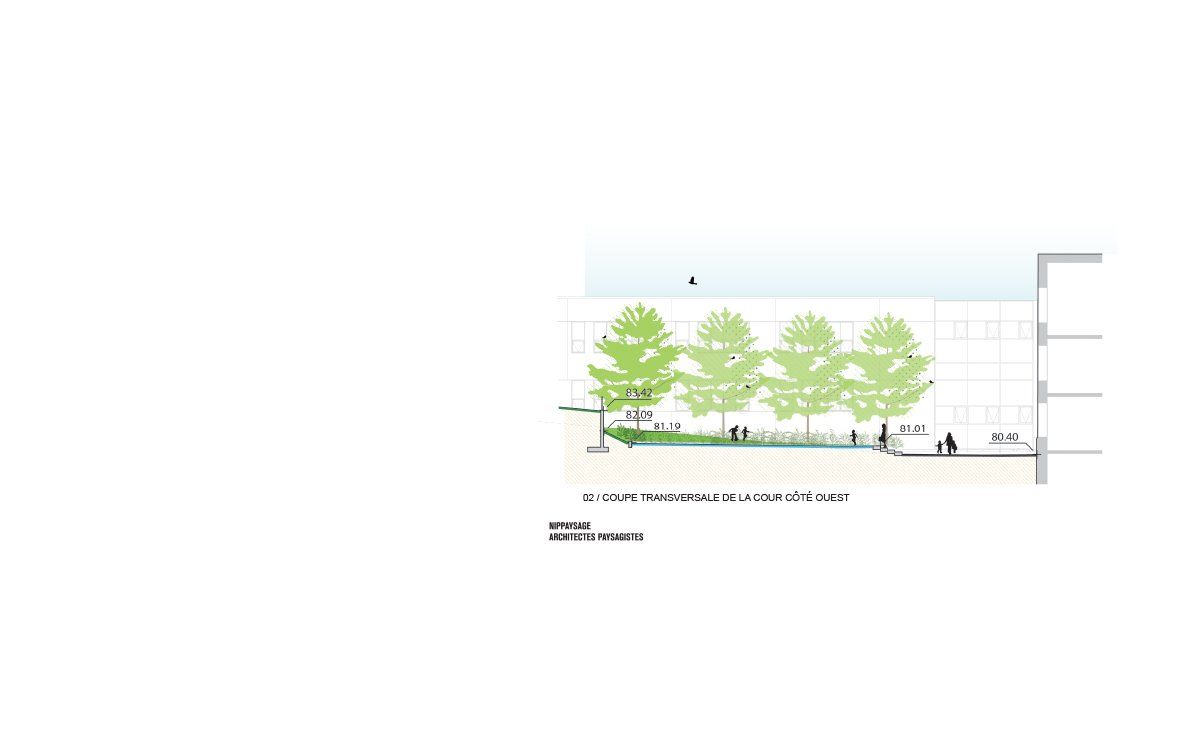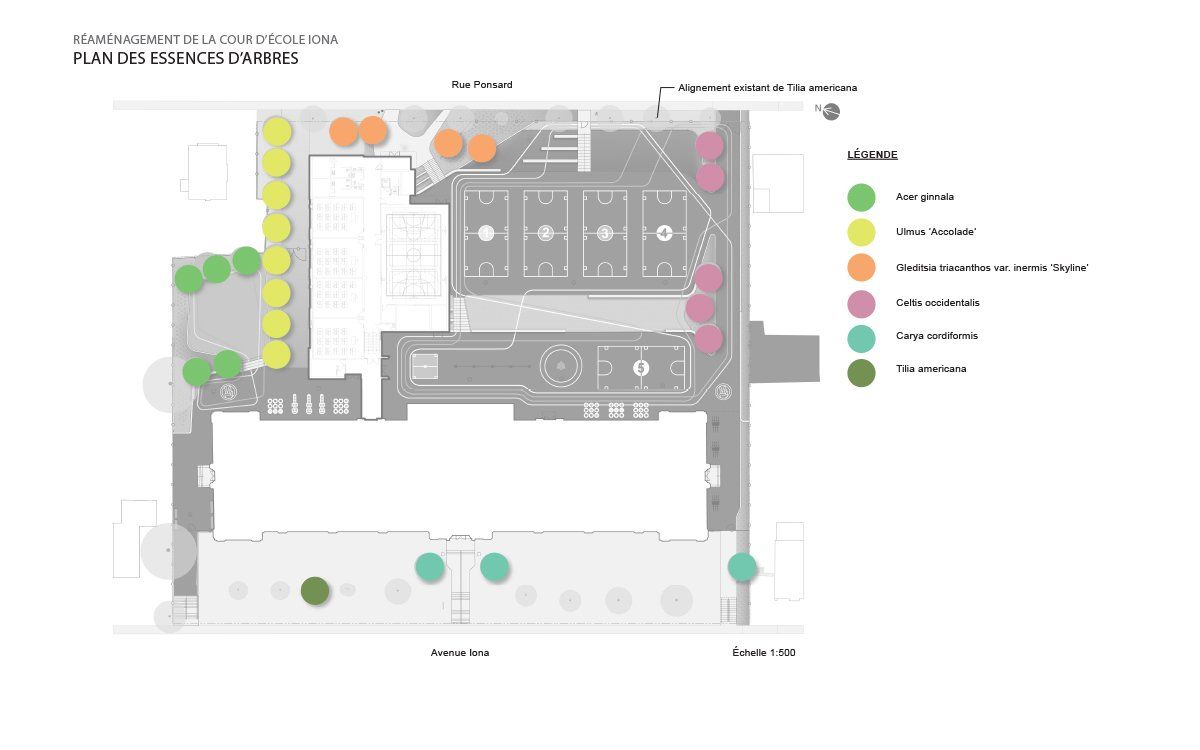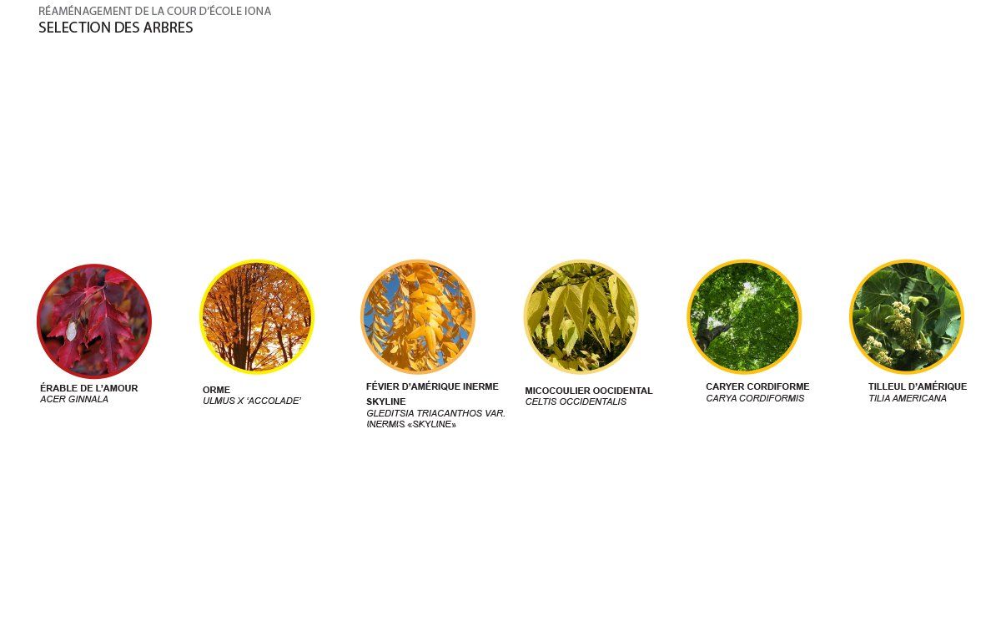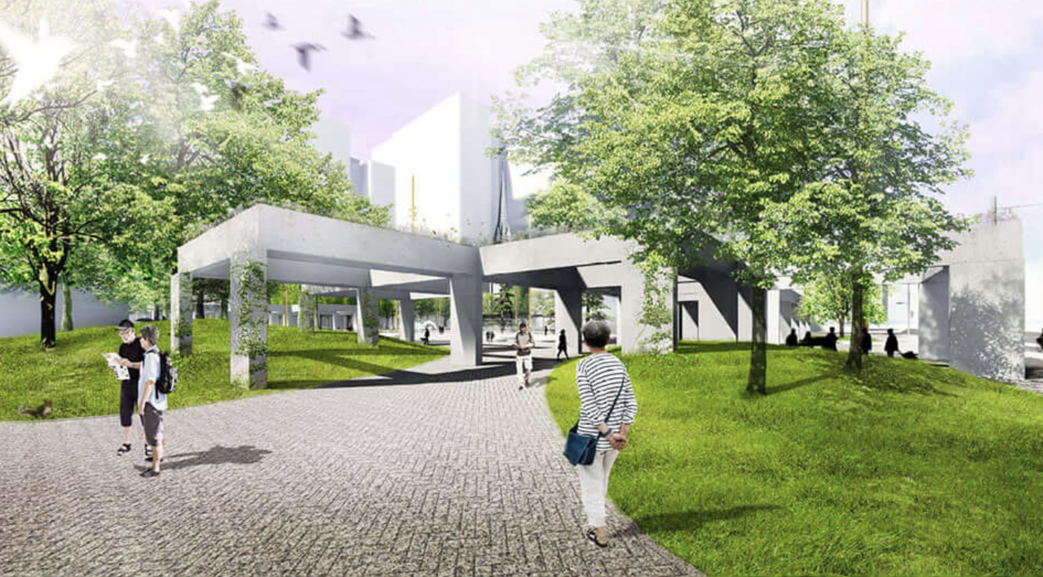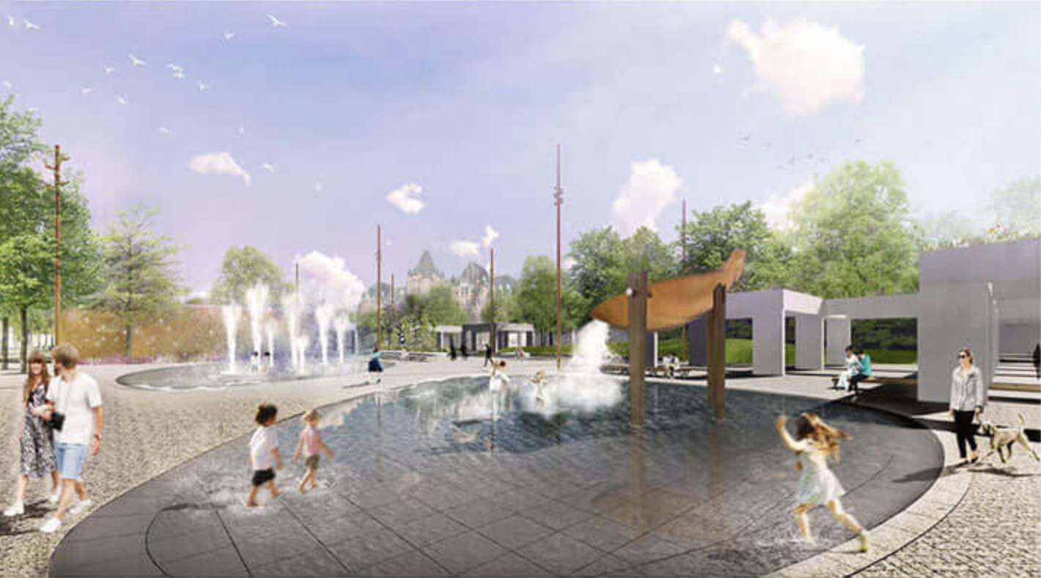DESCRIPTION
Schoolyard design linked to the building expansion project. The project is configured in two game boards separated by a playful slope. Steps and prefabricated concrete benches bend the trays of a rest area allowing occasionally outdoor classes. On the edge, a high density of vegetation offers the whole a green setting. A preschool playground fits into the shady and enveloping green setting. It incorporates the original game modules, restored and brought up to standard; a strategy aimed at reducing the ecological footprint of the project.
(1) Overall plan, NIPPAYSAGE
(2) Sketch, NIPPAYSAGE
(3) Section cut, NIPPAYSAGE
(4) Schoolyard marking and playful slope, NIPPAYSAGE
(5) Playful slope, NIPPAYSAGE
(6) Two levels playground, NIPPAYSAGE
(7) Schoolyard, NIPPAYSAGE
(8) Playground marking, NIPPAYSAGE
(9) Planting plan, NIPPAYSAGE
(10) Trees selection, NIPPAYSAGE
Banner's images; NIPPAYSAGE
client
CSSDM
TEAM
Josée Labelle, Michel Langevin, Mélanie Mignault, Mathieu Casavant, Catherine Blain, Jean-Jacques Yervant, Claude Cournoyer, Emilie Bertrand-Villemure
YEAR
2016-2019
COLLABORATION
BBBL Architectes
GHD
SDK
Nadeau foresterie urbaine
NIPPAYSAGE
All rights reserved | Powered by dakis

