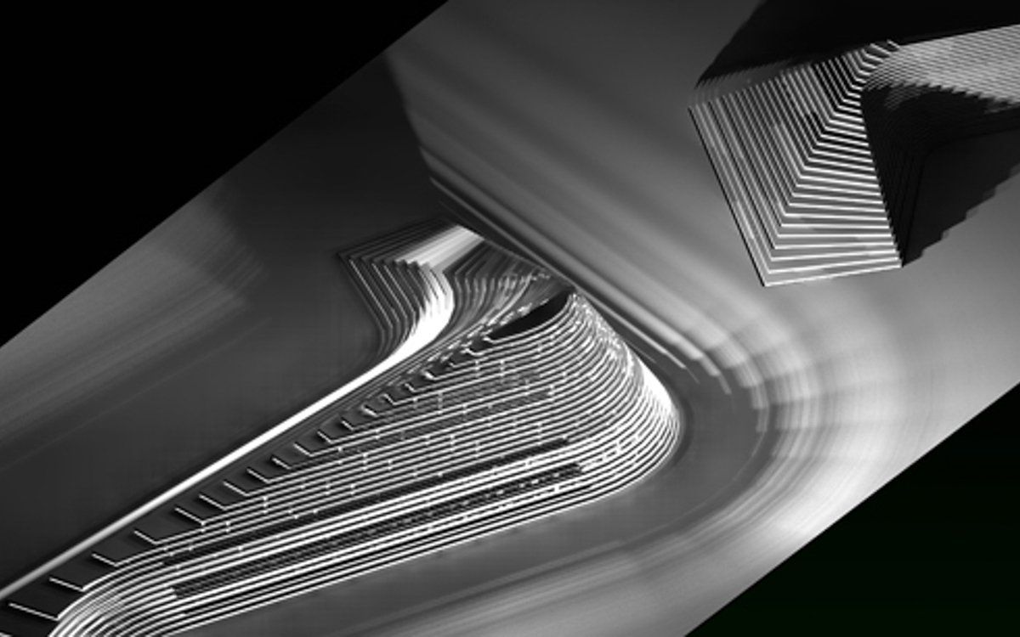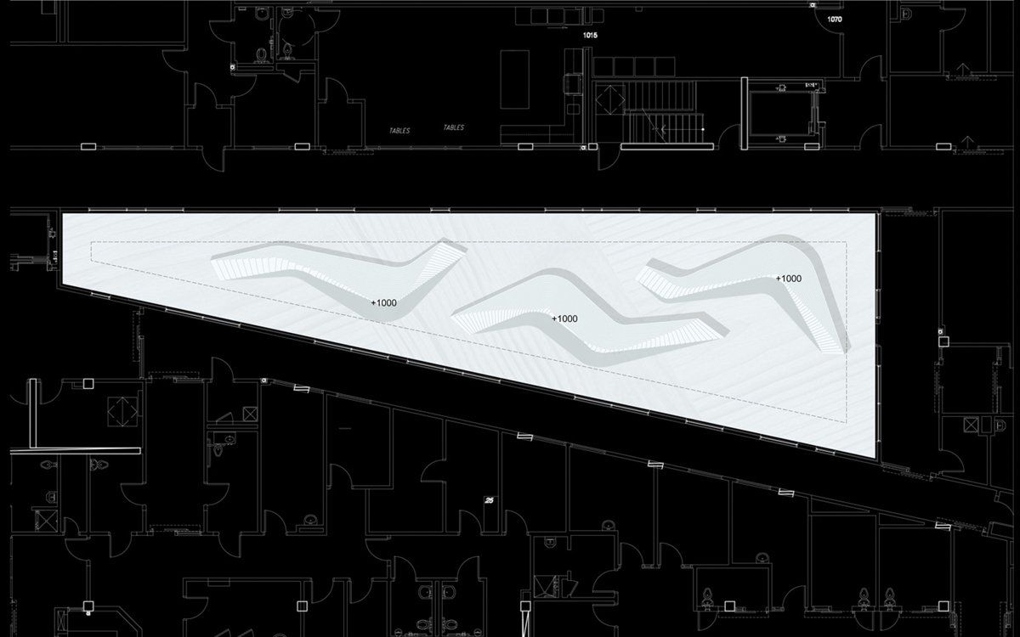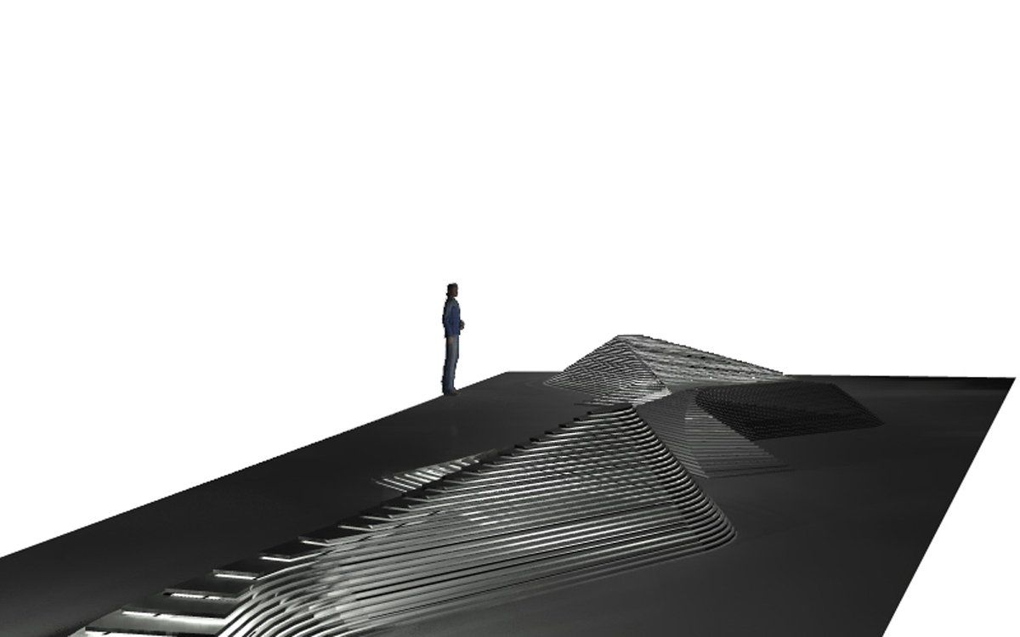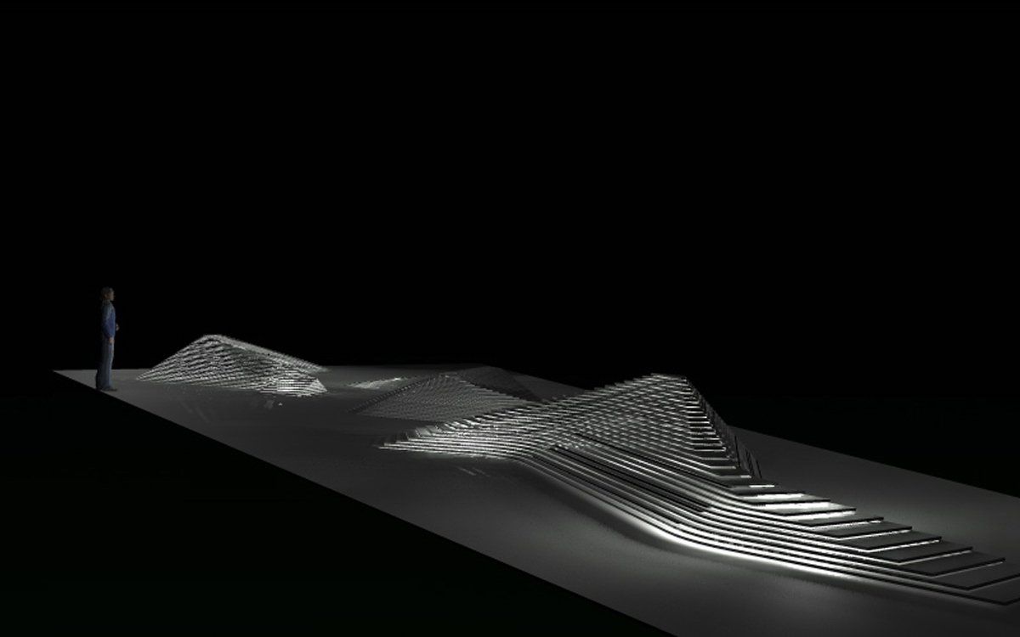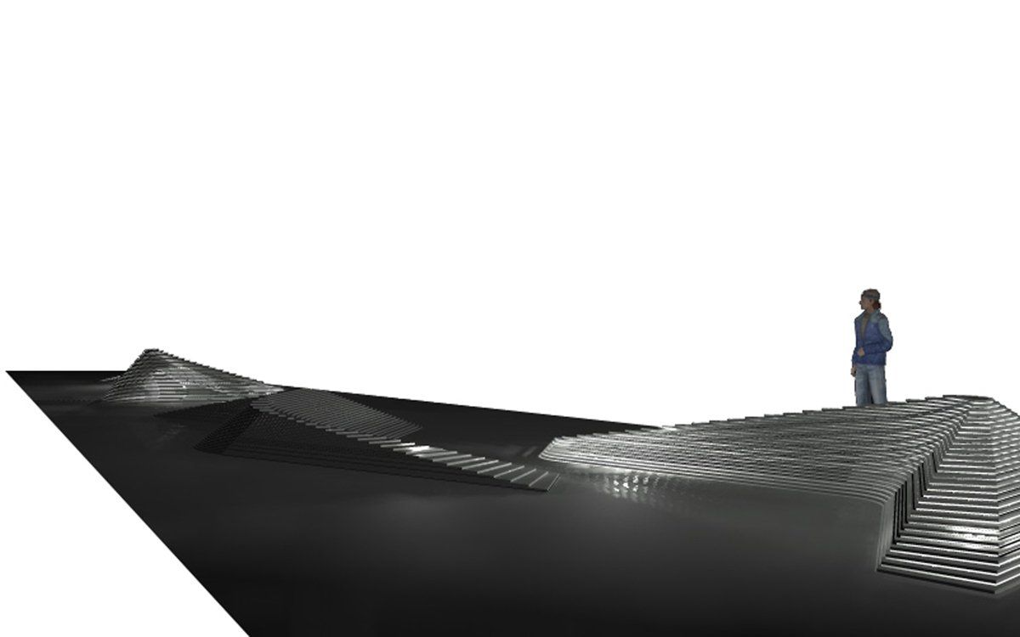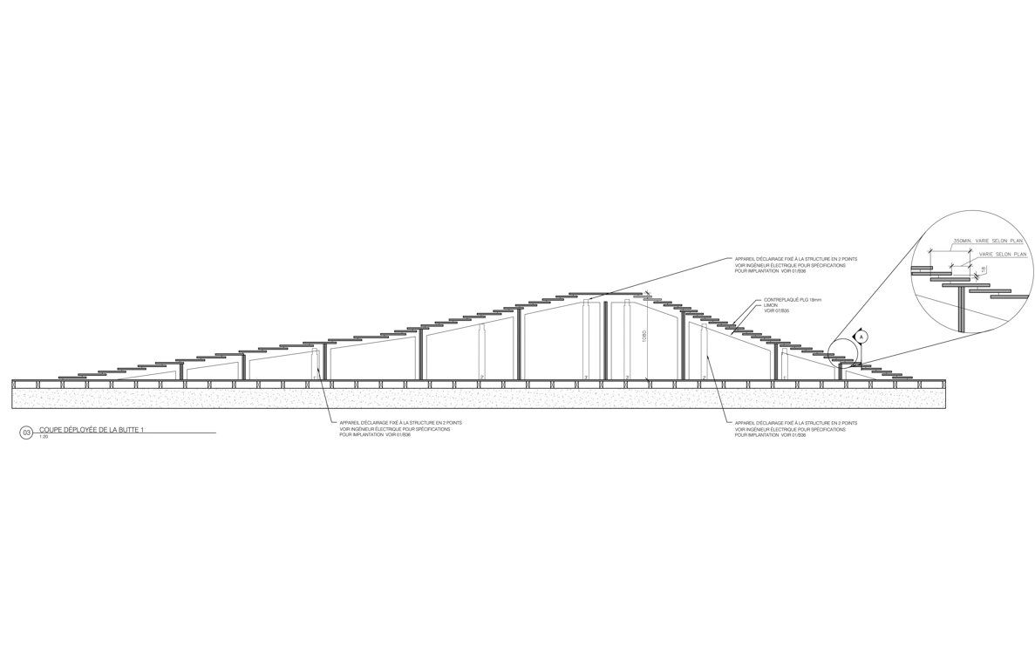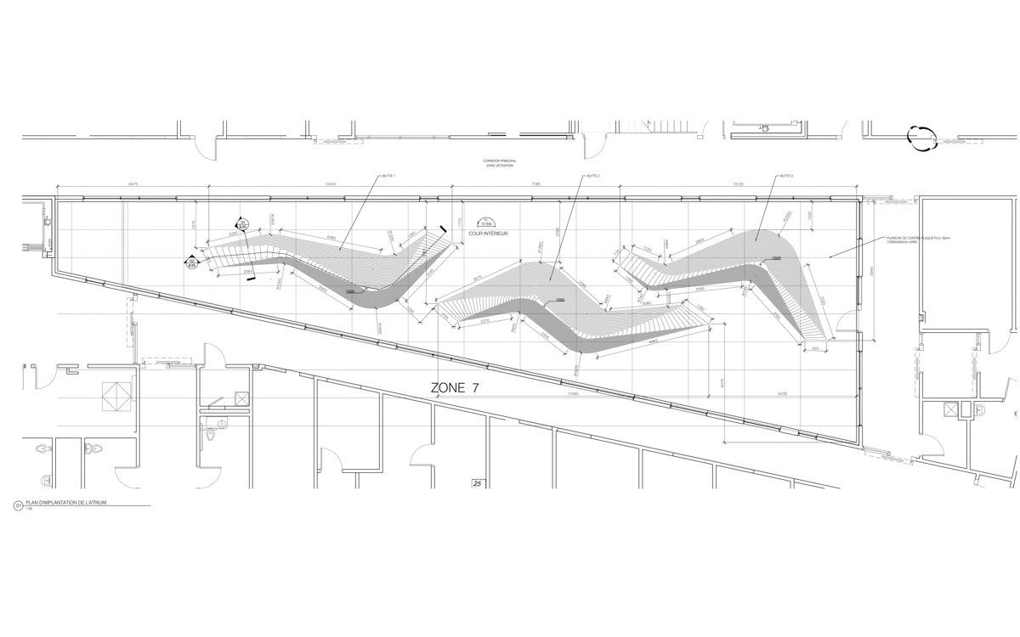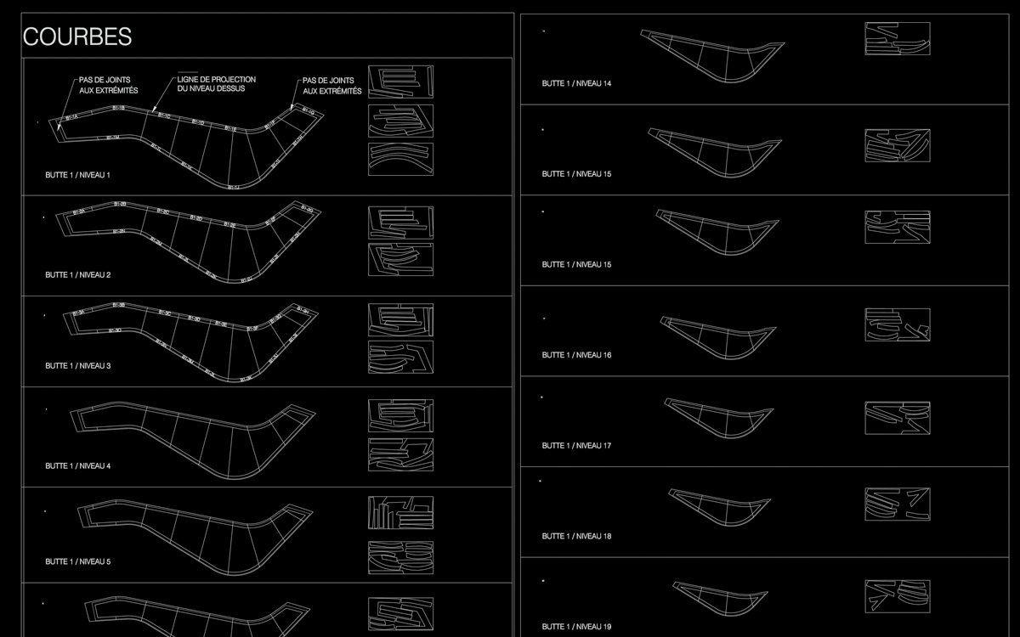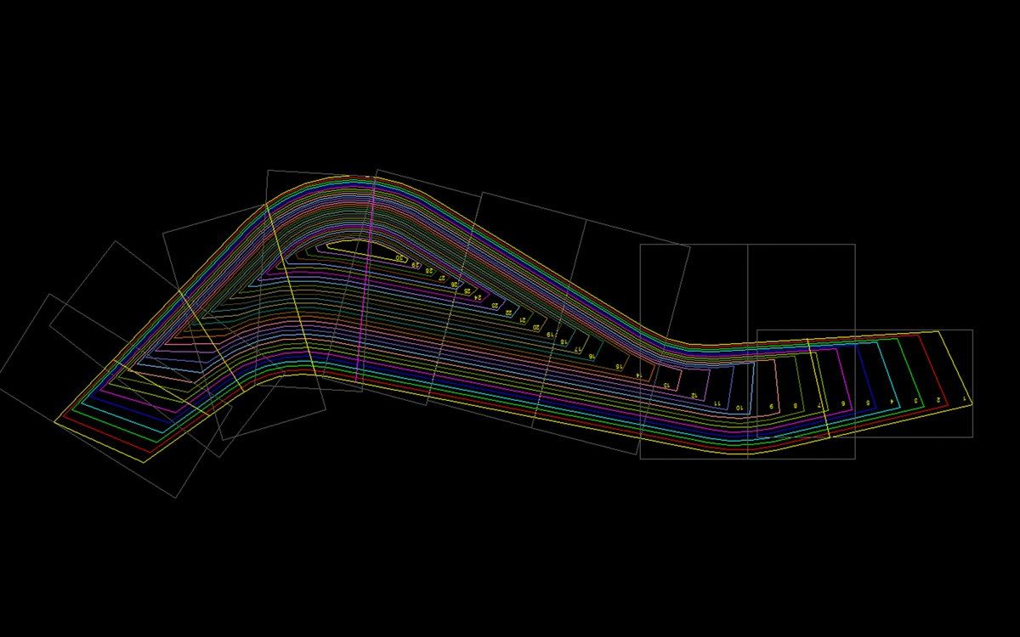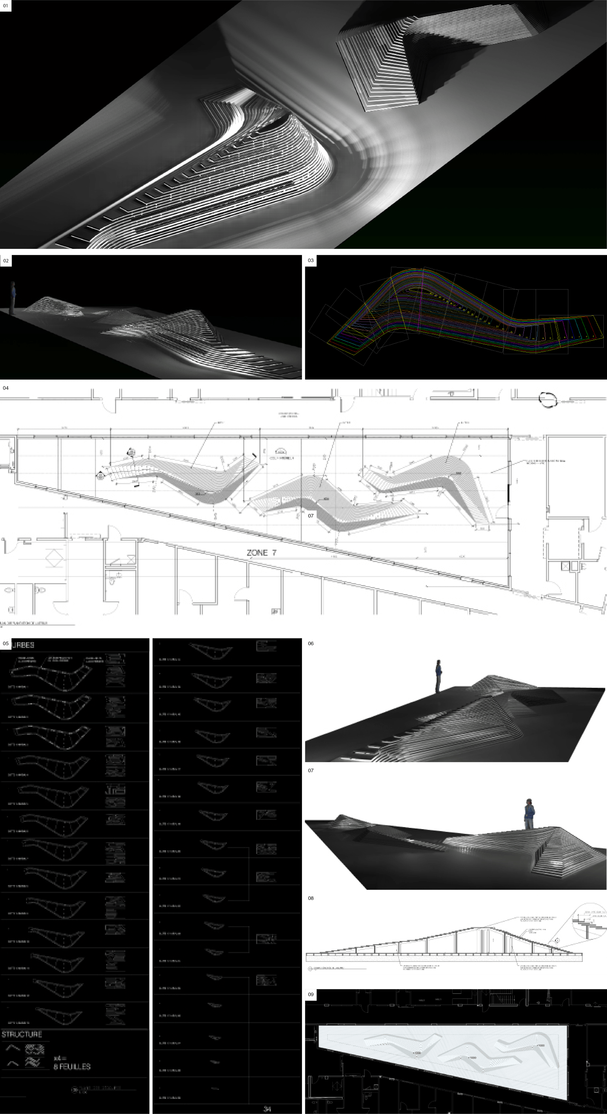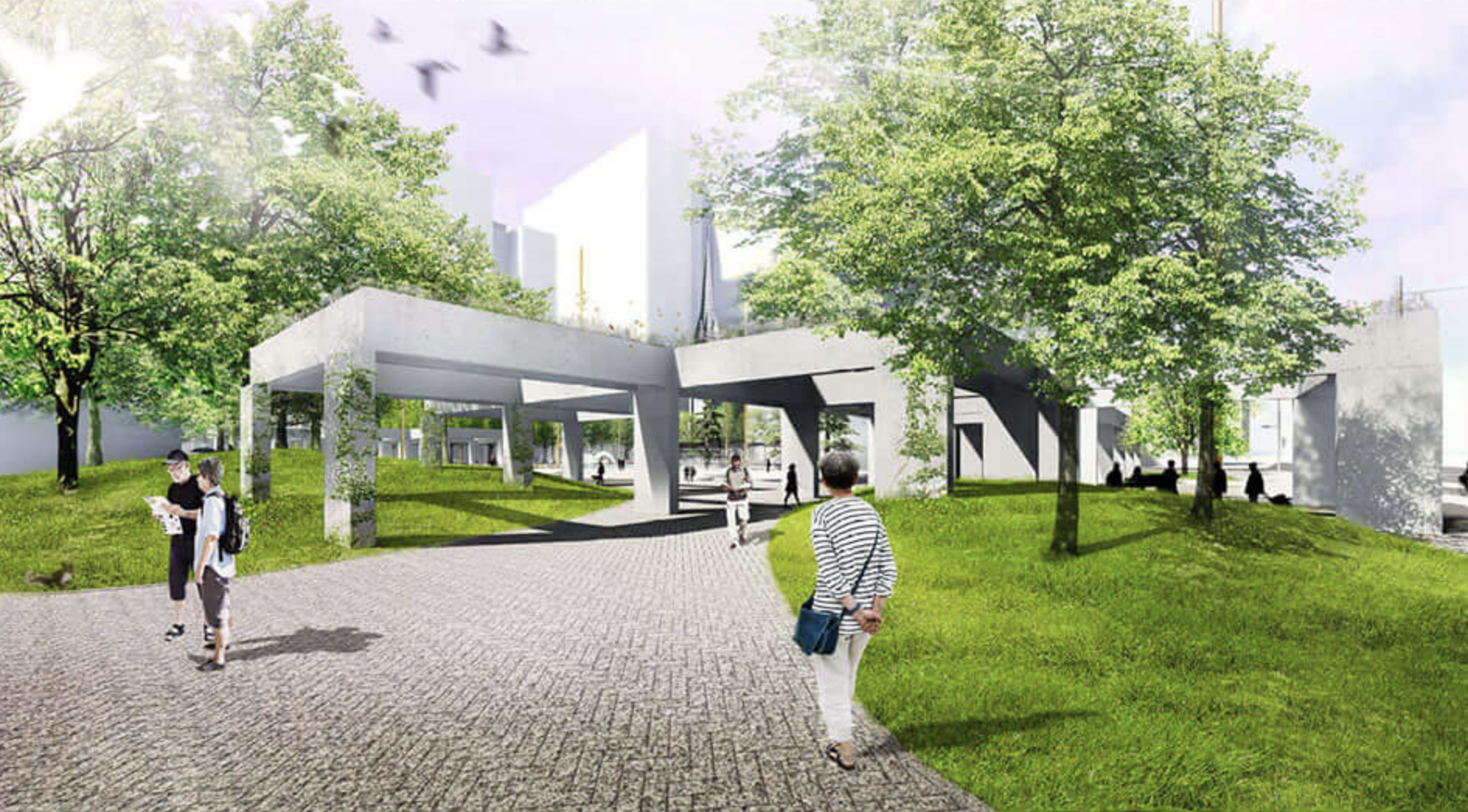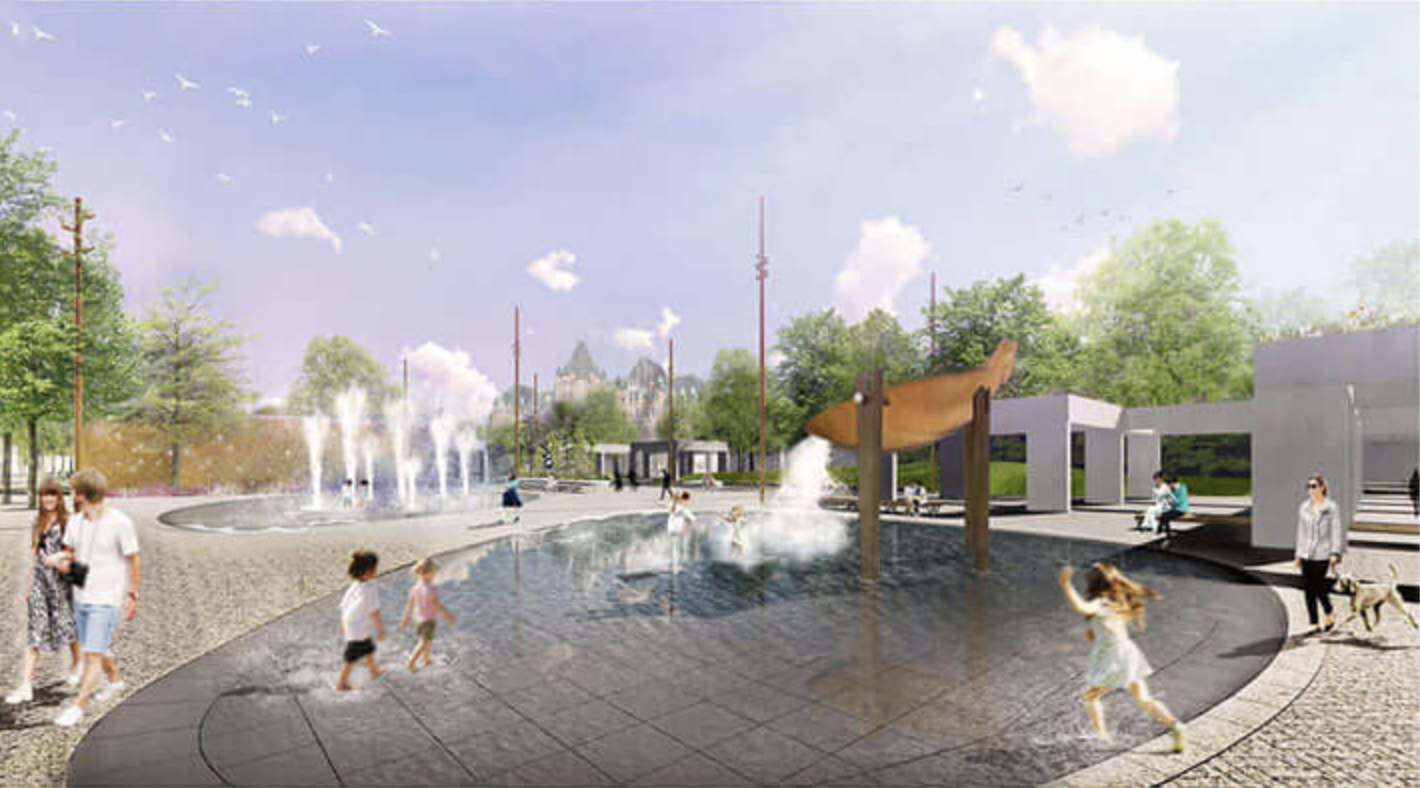Amos Detention Center’s Atrium, Amos, Qc. Canada
HOME / PROJECTS / installations + events / Amos Detention Center’s Atrium
DESCRIPTION
The project creates an interior topographic landscape as an art work in the atrium of a new building. Amplifying the penetration of natural light, the glittering white ground echoes the local Nordic landscape. The fluid topography is reminiscent of snowdrifts and of esker (glacier) valleys. The installation orchestrates three internally lit artificial mounds built out of white CNC cut plywood.
(1) Oblique View, NIPPAYSAGE
(2) Night View, NIPPAYSAGE
(3) Mound Plan & Detailing, NIPPAYSAGE
(4) Atrium Plan, NIPPAYSAGE
(5) CNC Templates, NIPPAYSAGE
(6) Night View, NIPPAYSAGE
(7) Night View, NIPPAYSAGE
(8) Mound Section, NIPPAYSAGE
(9) 3d model, NIPPAYSAGE
Banner's images; NIPPAYSAGE
client
Société immobilière du Québec (SIQ)
Ministère de la sécurité publique (MSP)
Infrastructure Québec
TEAM
Mathieu Casavant, Michel Langevin, Mélanie Mignault, Josée Labelle, France Cormier, Georges-Étienne Parent, Emilie Bertrand-Villemure, Claude Cournoyer. Sylvain Lenoir
YEAR
2011
COLLABORATION
MLS architects
Provencher Roy + associés architectes
NIPPAYSAGE
All rights reserved | Powered by dakis

